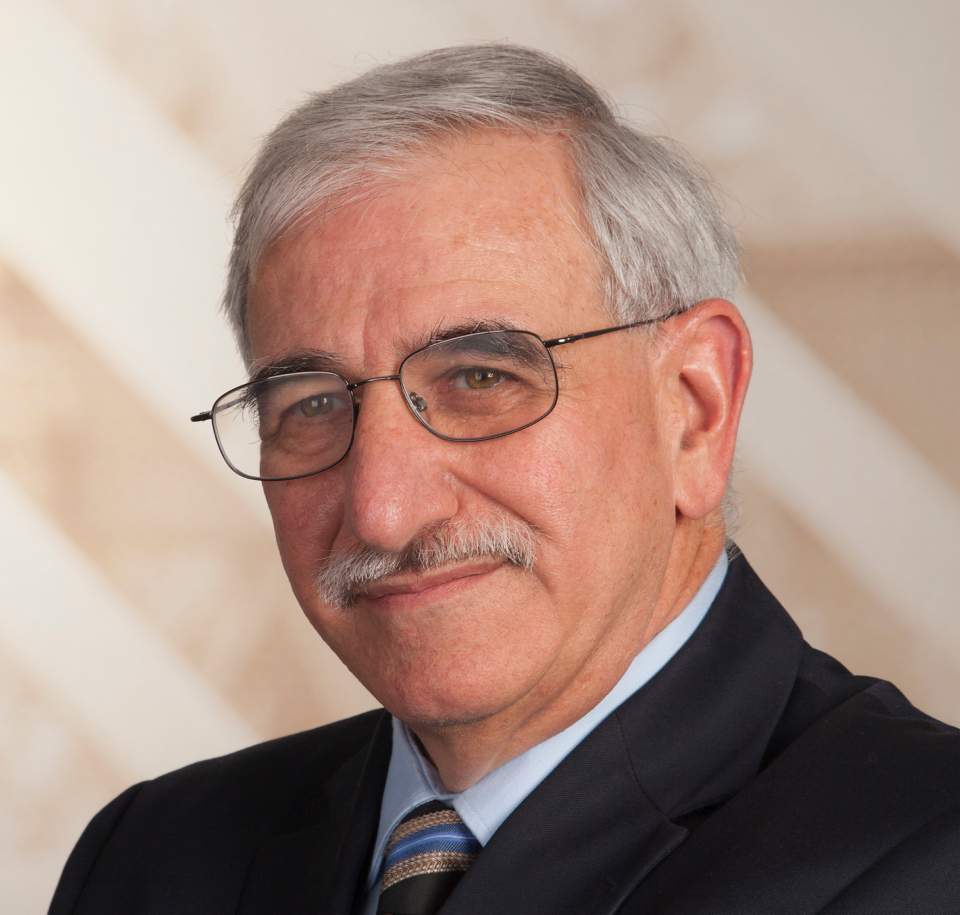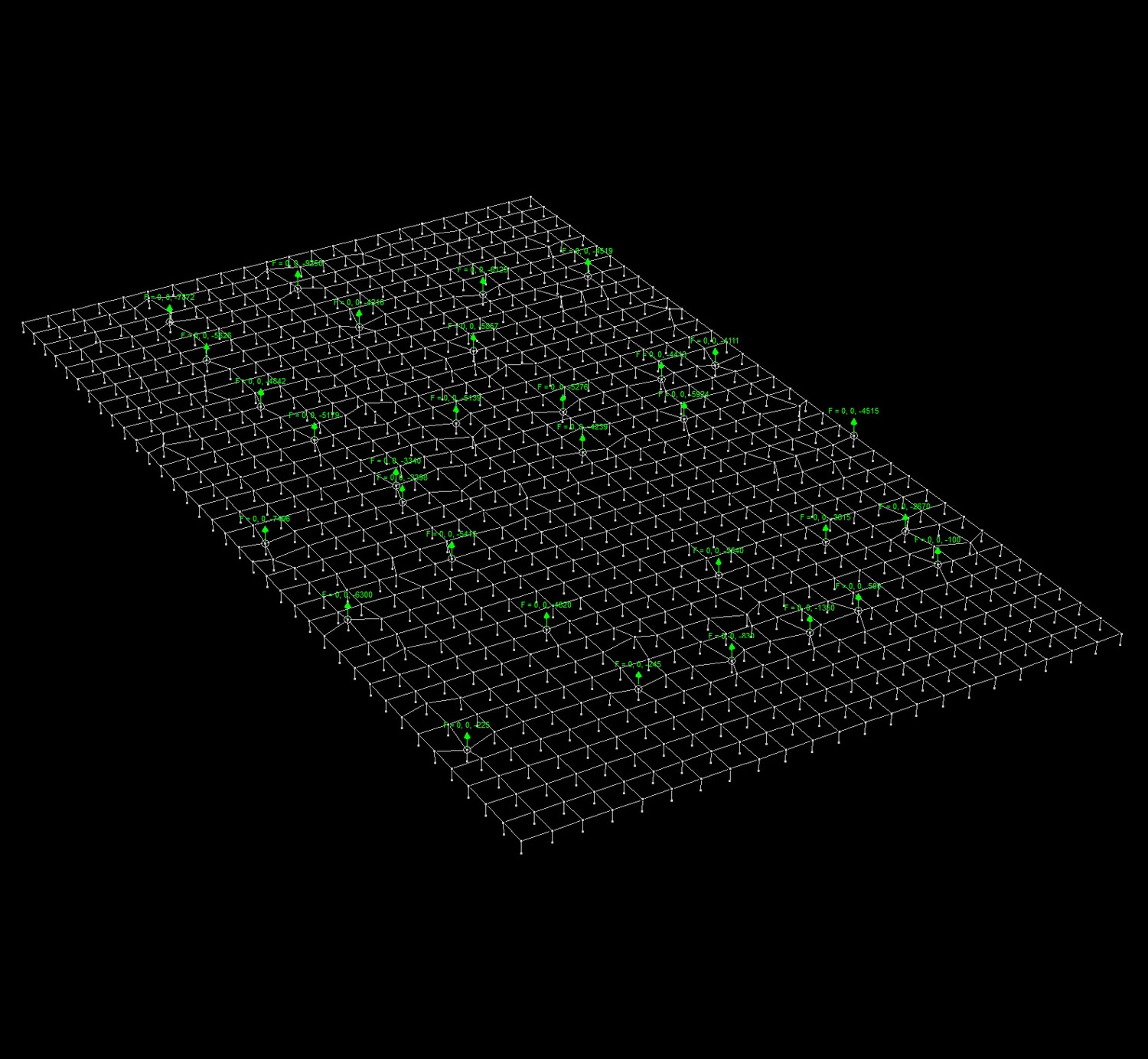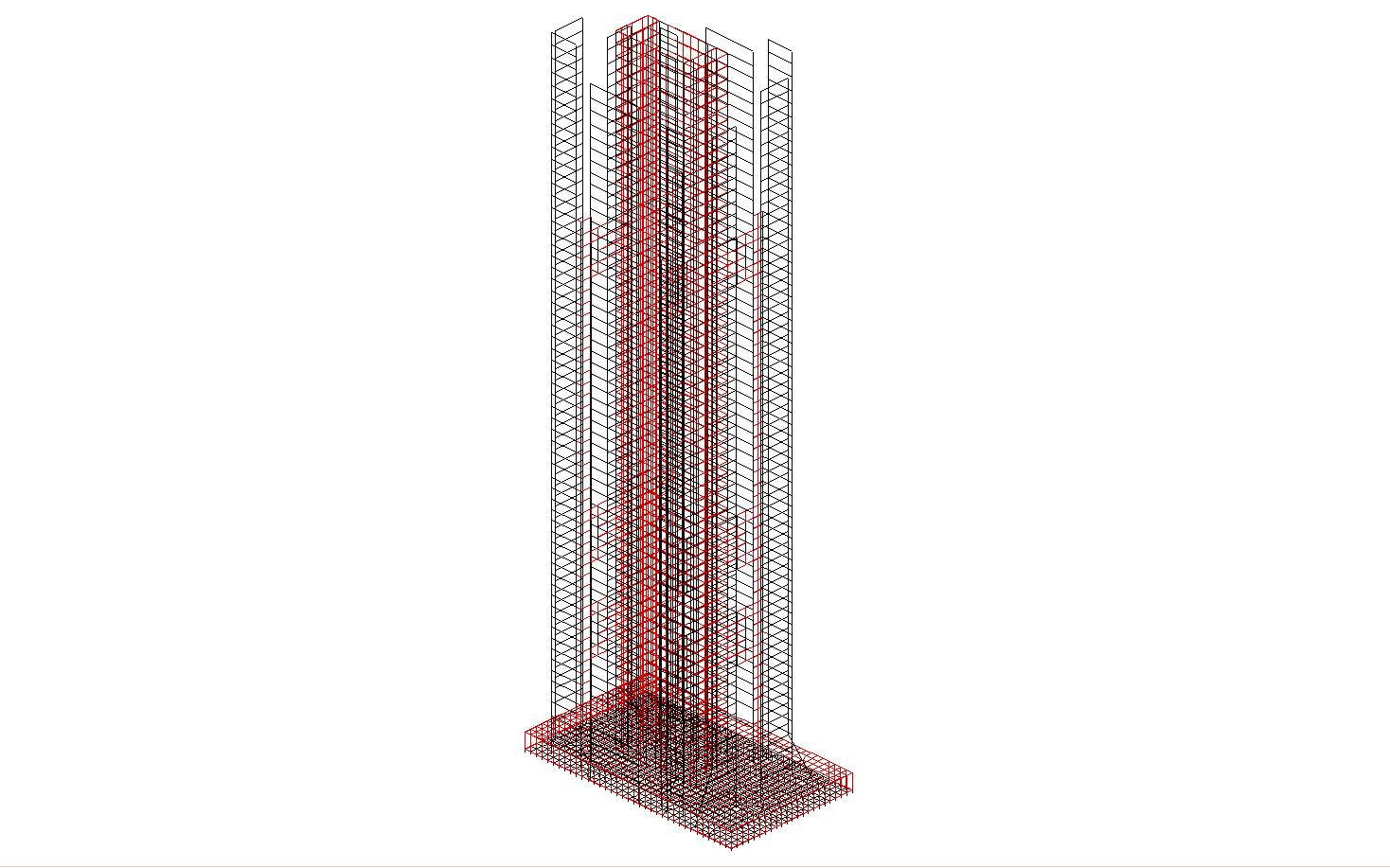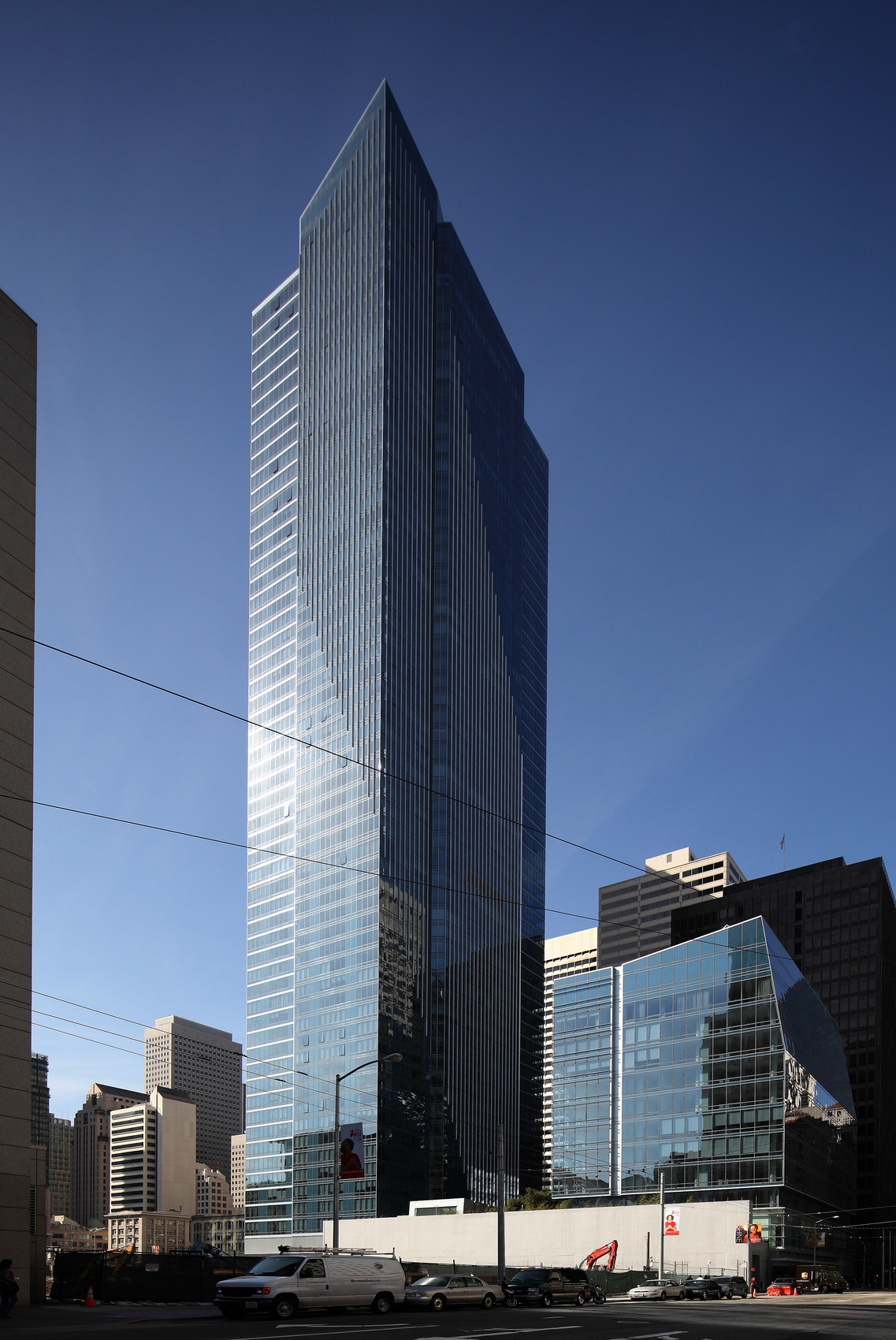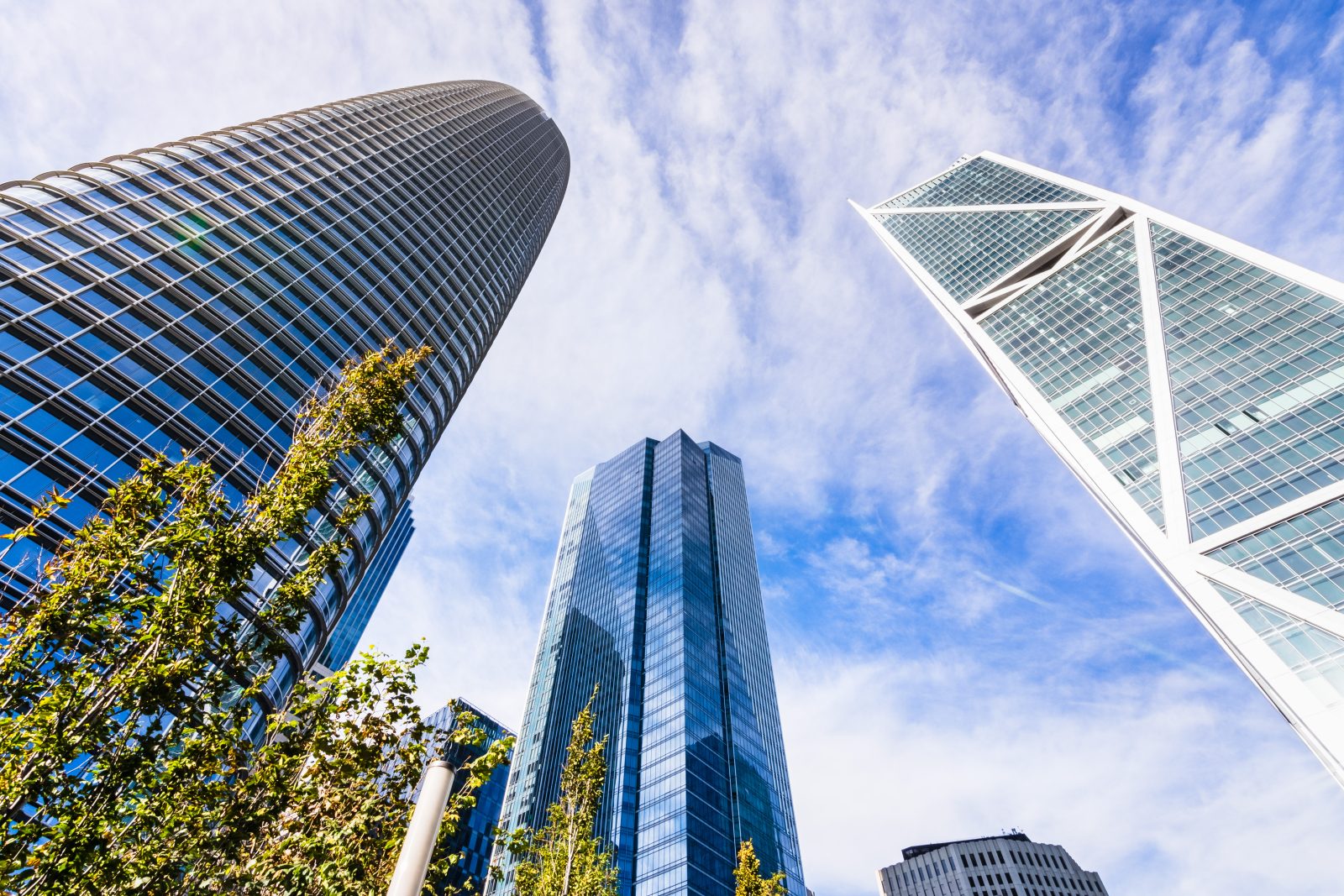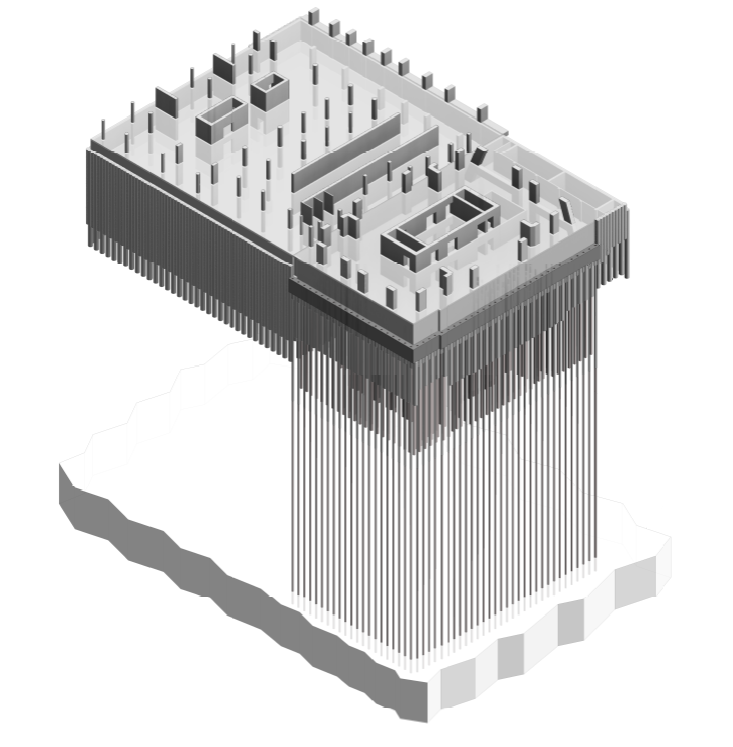San Francisco, CA
Millennium Tower, 301 Mission Street
Scope/Solutions
With bedrock more than 200 ft below street level, the fifty-eight-story Millennium Tower, like most downtown high-rises, is founded on piles driven through soft, compressible clay soils deposited by the San Francisco Bay and extending into a dense sand layer overlying ancient marine deposits of clays, silts, and sands. Consolidation and lateral displacement of the soils under the building’s weight and adjacent construction activity caused the tower to settle more than 17 in. and tilt 4 in. across its footprint, concerning the condominium owners and City of San Francisco. SGH assessed the effects of this movement on the building’s stability and earthquake resistance, and designed an upgrade to arrest further settlement and reverse much of the tilting.
As part of our assessment, SGH evaluated whether the building required structural reinforcement to restore its integrity or seismic resistance to original design levels. Highlights of our work include the following:
- Developed detailed nonlinear models of the structure, its foundations, and underlying soil to simulate the effects of settlement and tilting
- Conducted detailed nonlinear analyses of the structure’s response to earthquake shaking
- Designed an underpinning retrofit for the structure, consisting of jacking approximately 20% of the building’s weight onto new foundation piles extended to rock along the structure’s north and west sides
Although our analyses demonstrated the building retained the earthquake resistance intended by the building code and would even after additional settlement, the owners argued this reduced their units’ value. The retrofit, which arrests future settlement and reverses tilting over time, helps assure them the problem is addressed and that the building is safe and serviceable.
Project Summary
Key team members
