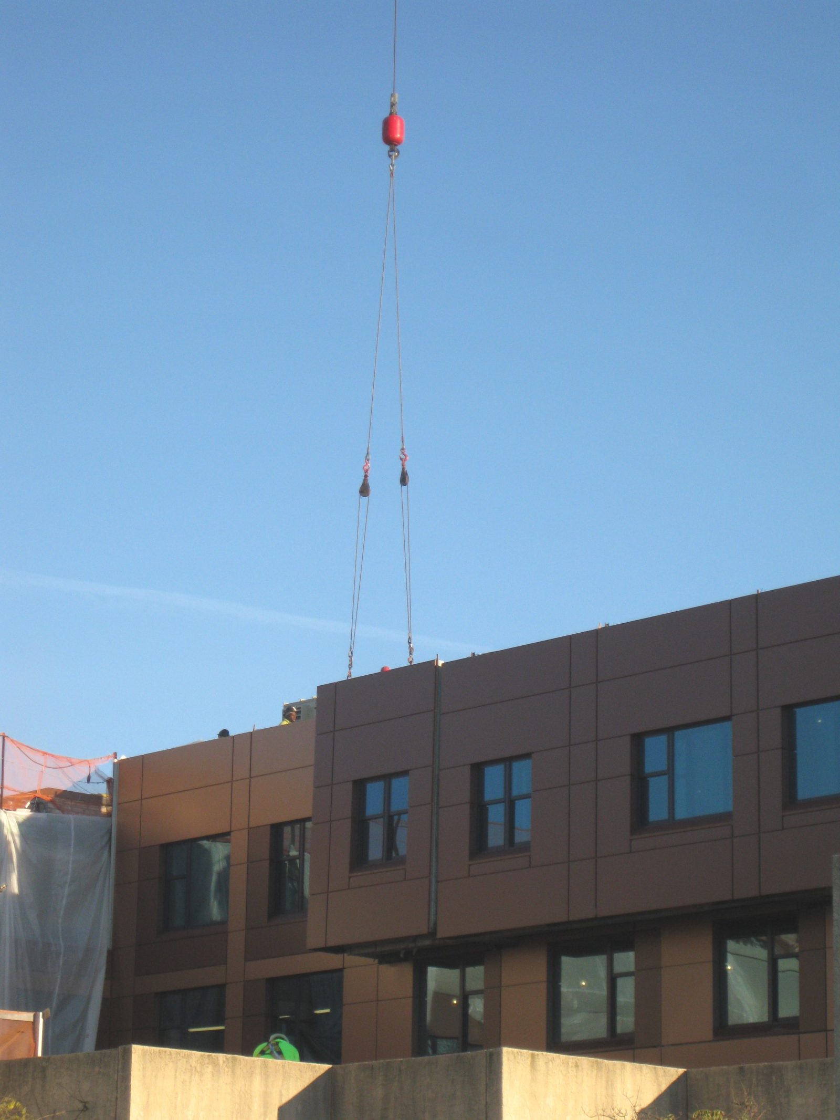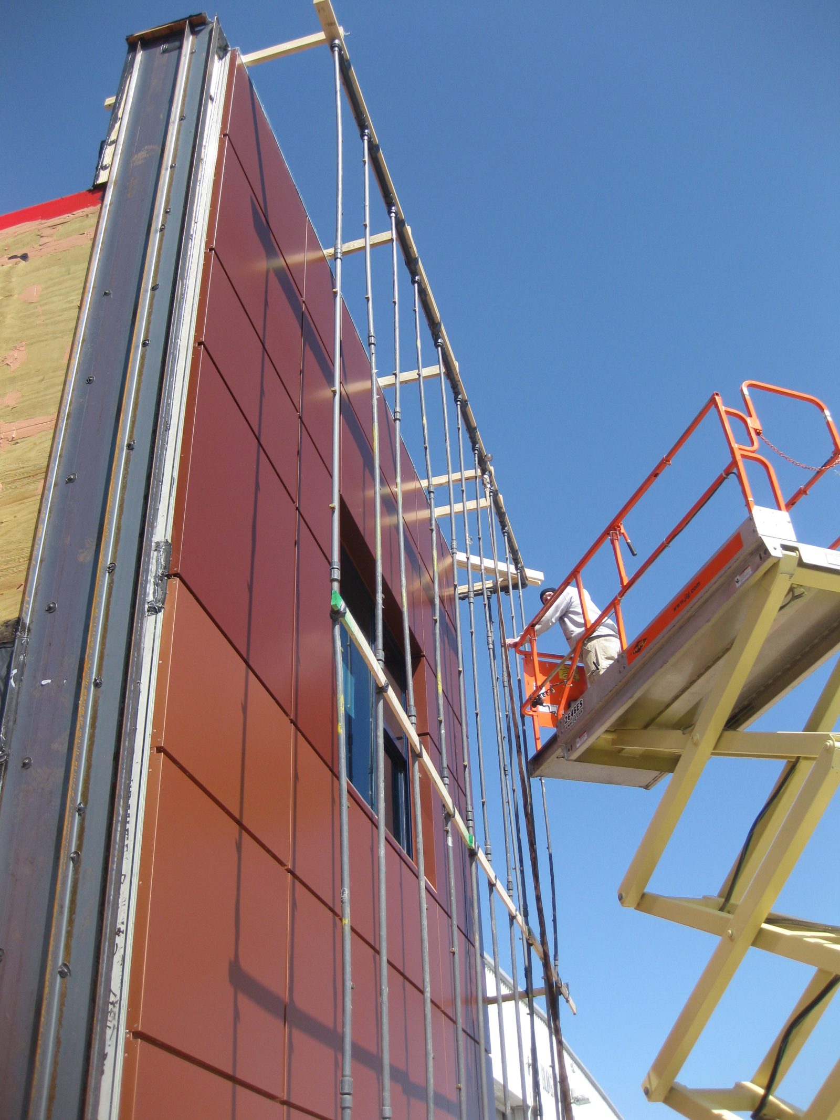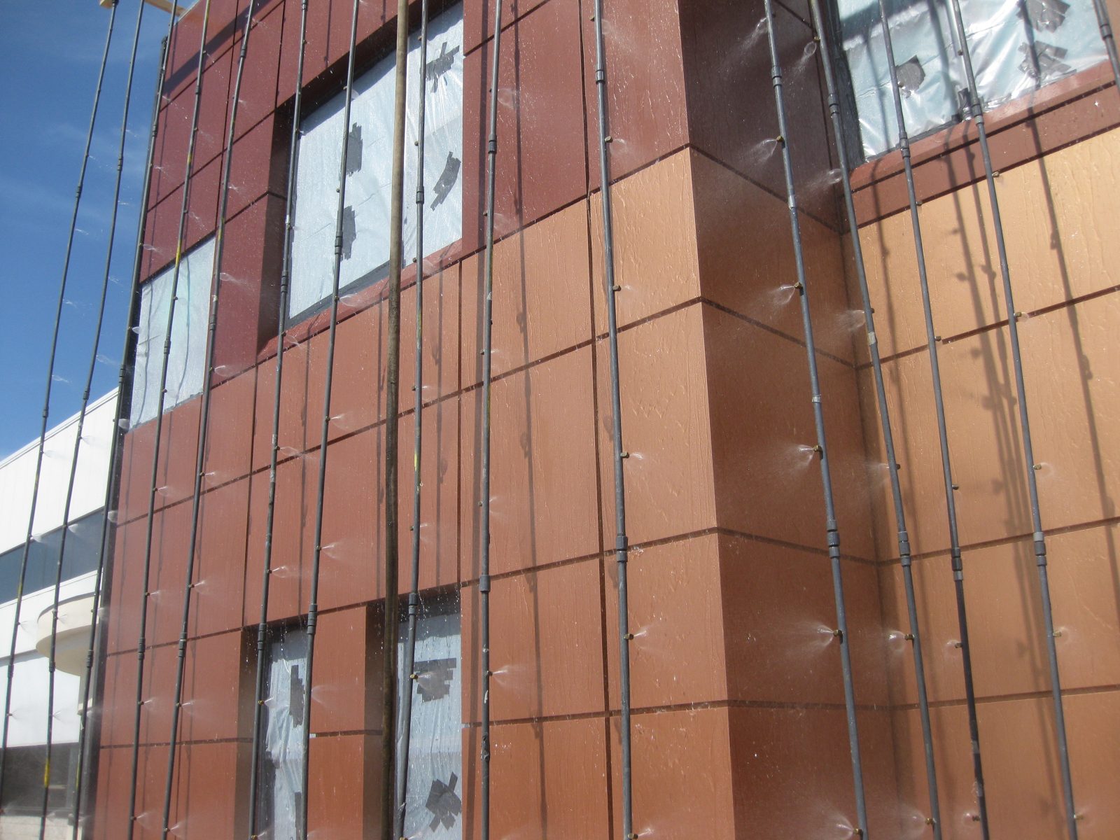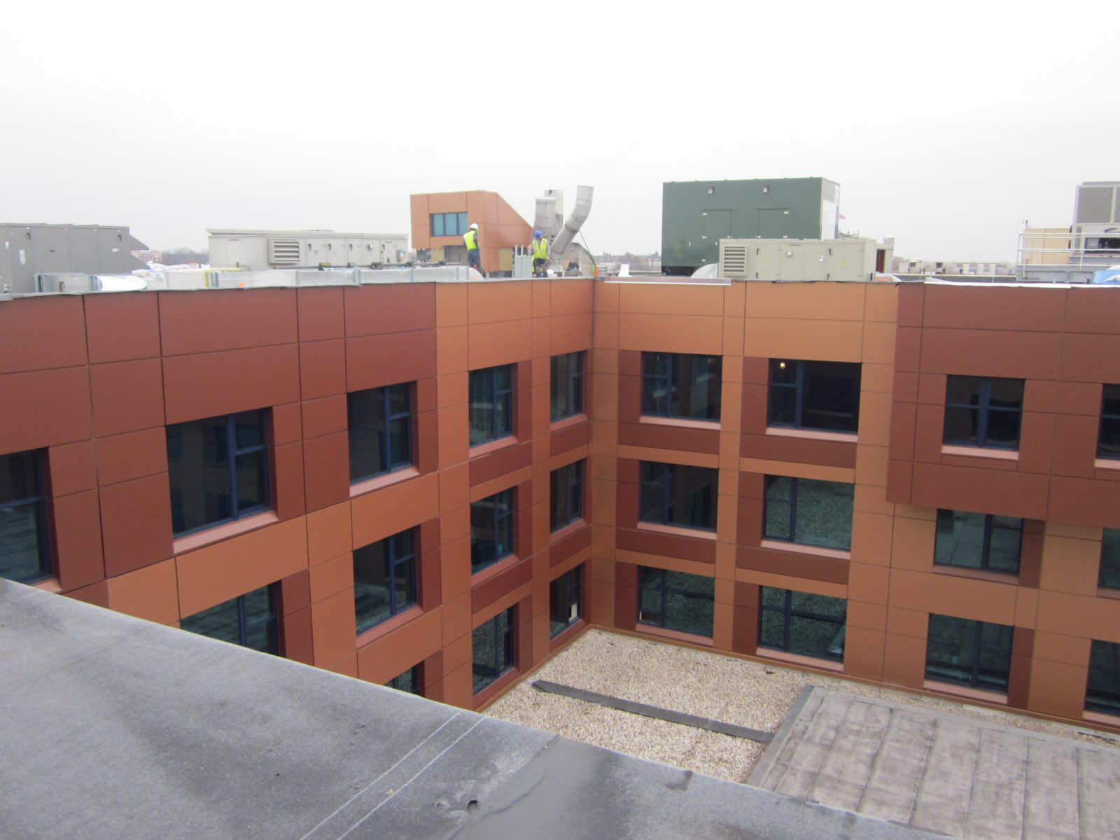Brooklyn, NY
Menorah Home and Hospital
Scope/Solutions
Menorah Home and Hospital wanted to update the appearance of their existing facility and improve the performance of the exterior wall system. They undertook a project to overclad the existing brick and concrete masonry facade with a new prefabricated, unitized exterior wall system. SGH consulted on the curtain wall design.
SGH worked closely with the project team, including the exterior wall system fabricator, from the early design phase through development and testing of a custom, unitized panel system. By using a prefabricated system with extra-large panels, the team reduced the project schedule and minimized disruption to the building, which was largely occupied during construction. Highlights of our work include the following:
- Provided detailed performance specifications for the exterior wall system, which included both opaque wall areas and operable windows
- Visited the fabricator’s facility several times to review their manufacturing capabilities, discuss design issues, observe full-scale mockup testing of the panels, and perform quality control inspections of the production panels
- Helped address detailing issues at panel perimeters and intersections with the existing construction
- Visited the site regularly during the construction process to observe ongoing work and in situ testing
Project Summary
Key team members




