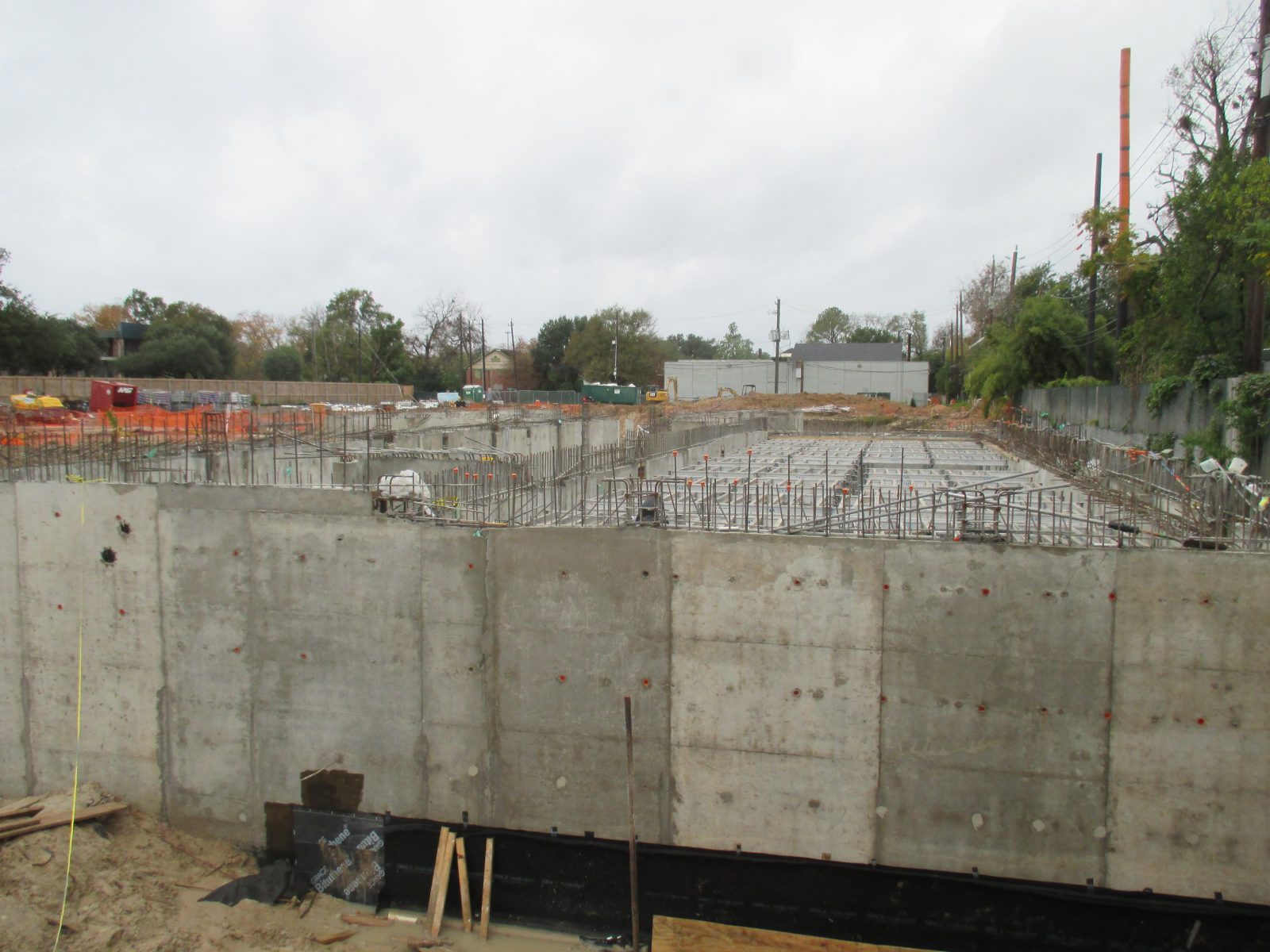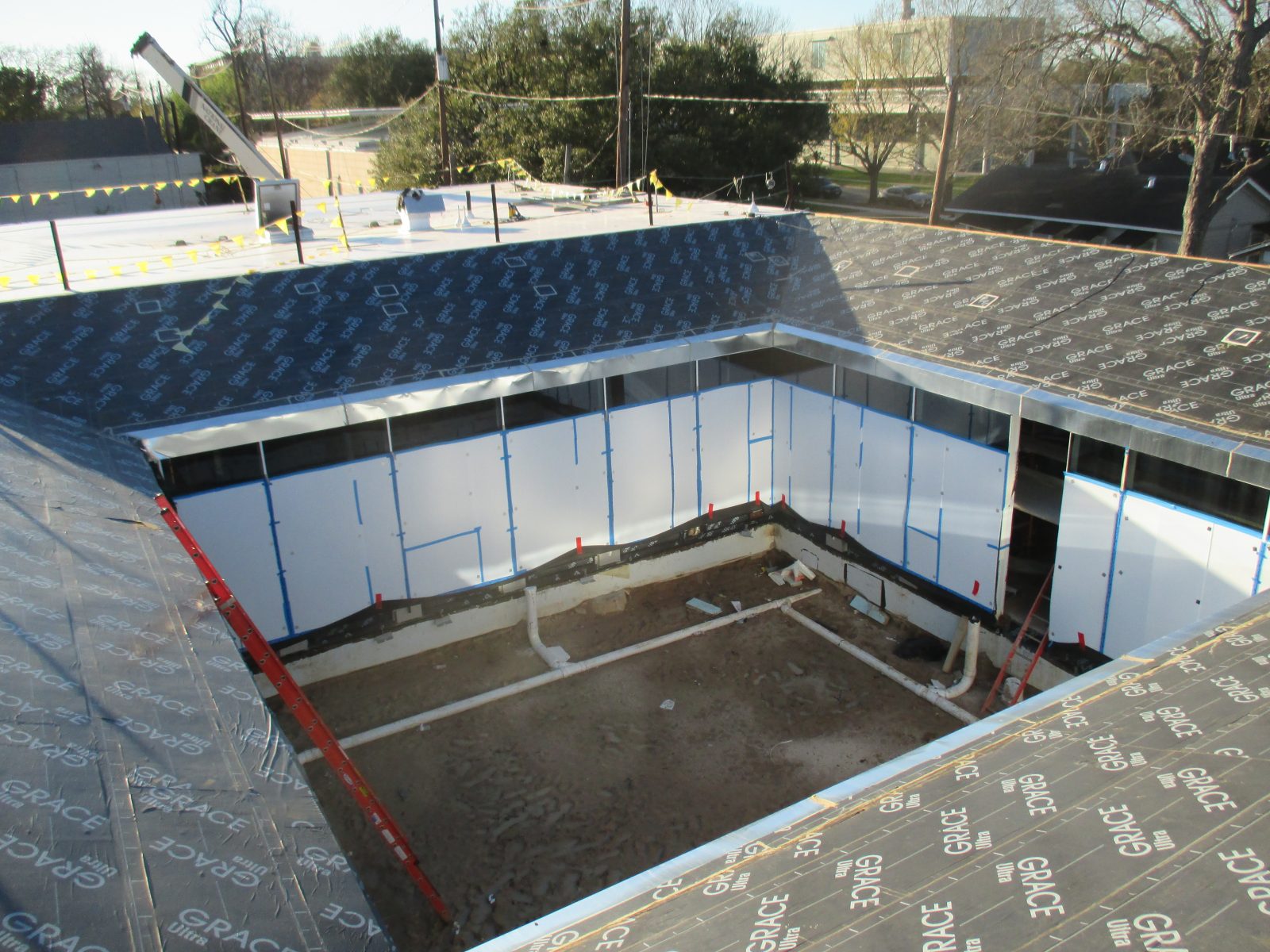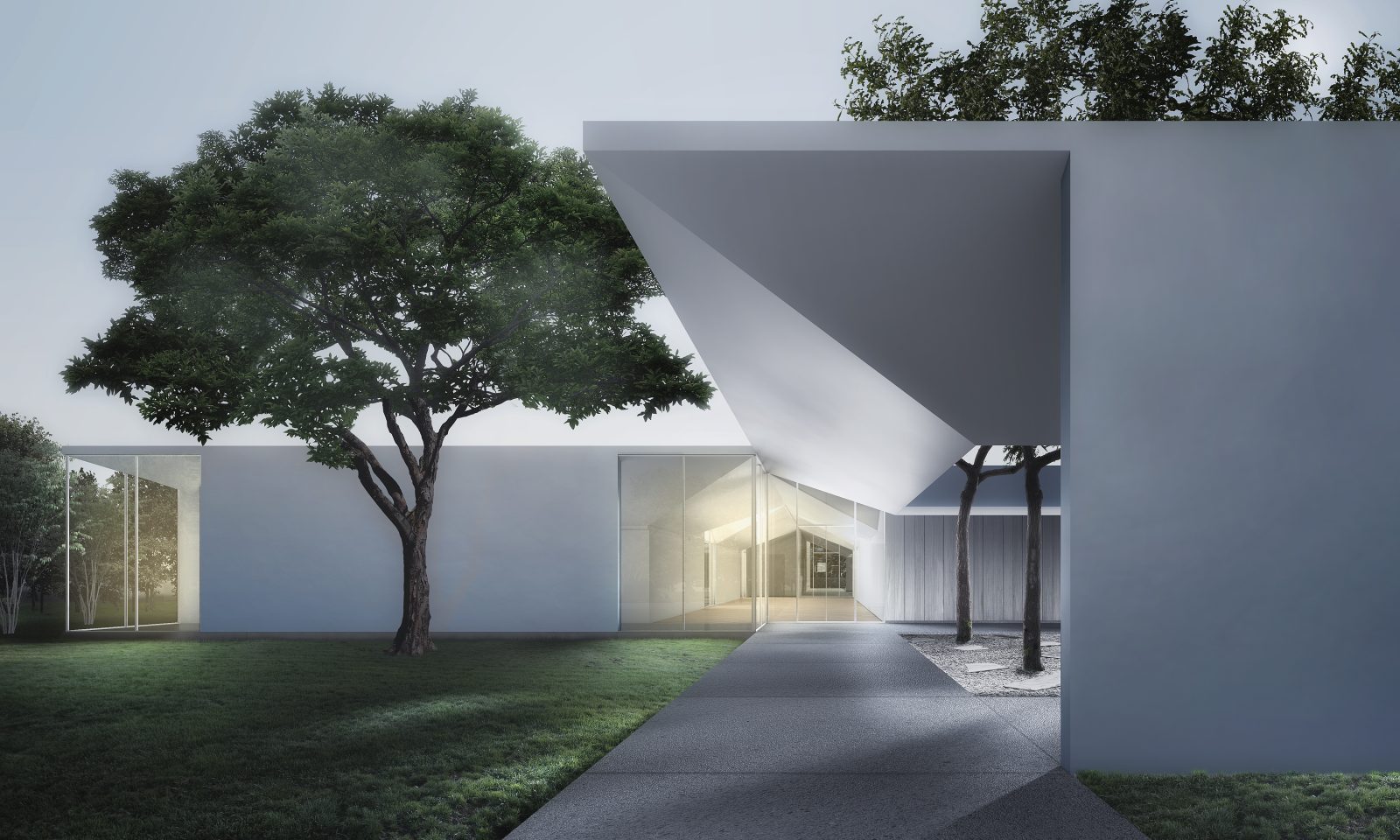Houston, TX
Menil Drawing Institute
Scope/Solutions
Set on the thirty-acre Menil Campus, the Menil Drawing Institute is the first museum dedicated entirely to the art of drawing. In three distinct volumes the museum houses areas for study, exhibition, and conservation surrounding an open-air courtyard. A thin steel plate roof, reminiscent of a folded sheet of paper, unites the spaces below. Wide roof overhangs and the surrounding trees shade the building from the Houston heat, while still allowing natural light into certain spaces through full-height windows. SGH consulted on the building enclosure for this one-story museum and an adjacent stand-alone mechanical building.
SGH assisted with design of below-grade and courtyard waterproofing, exterior wall cladding, glazing, and roofing. Highlights of our work include the following:
- Recommended building enclosure waterproofing systems and materials
- Reviewed the proposed design and provided recommendations to improve the building enclosure performance
- Performed hygrothermal modeling of proposed exterior wall and roofing assemblies and recommended locations for the air, vapor, and water barriers
- Helped develop waterproofing details to integrate the various building enclosure systems and a created a “box within a box” design for the below-grade waterproofing at critical art storage spaces
- Provided construction administration phase services, including reviewing submittals, observing ongoing construction to compare with the design intent, and collaborating with the contractor to resolve as-built conditions
Project Summary
Key team members





