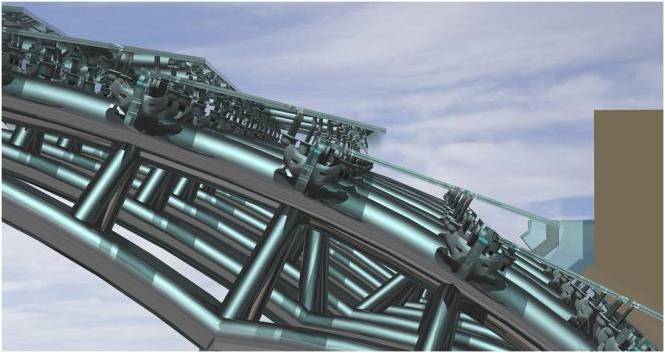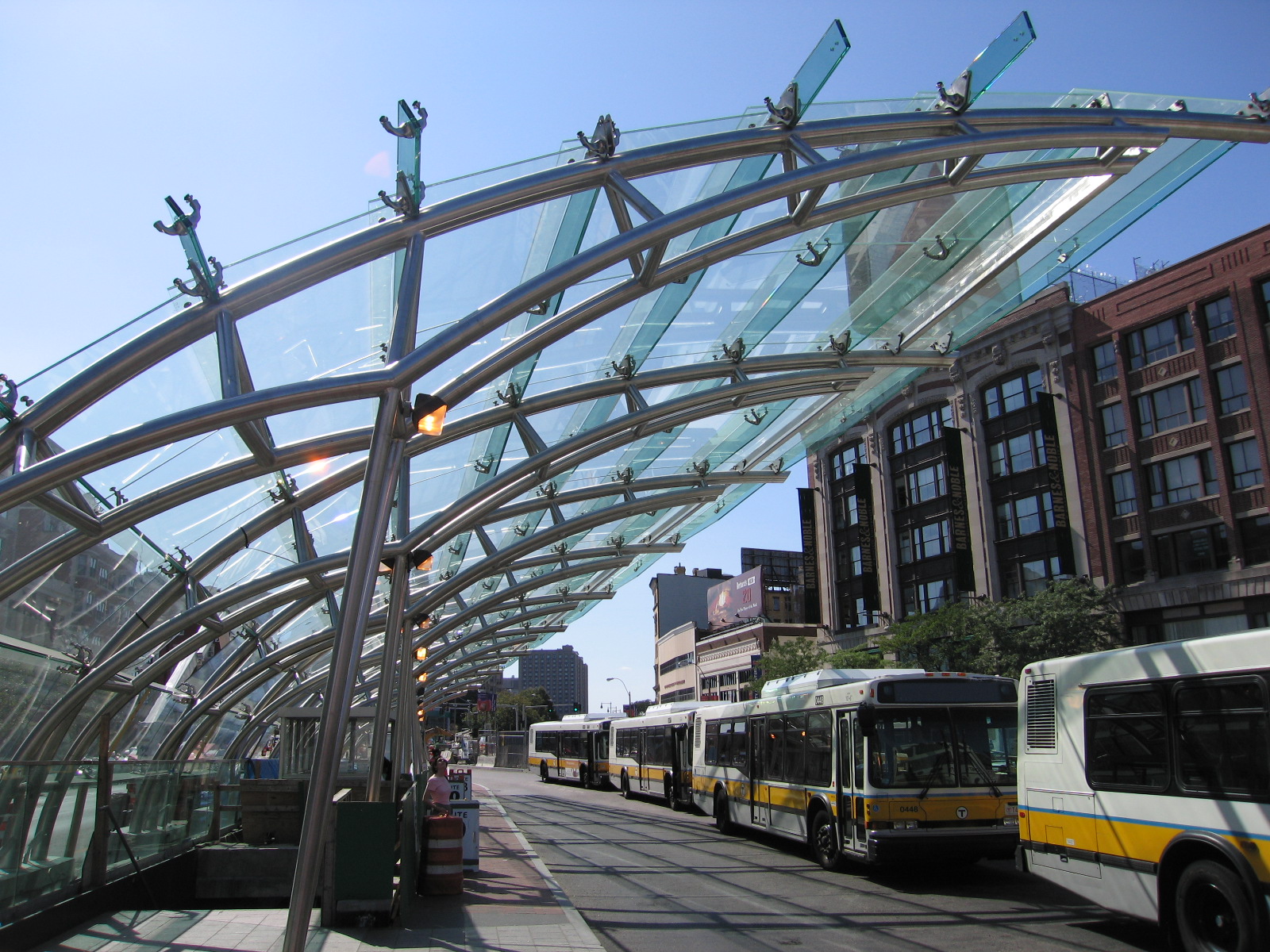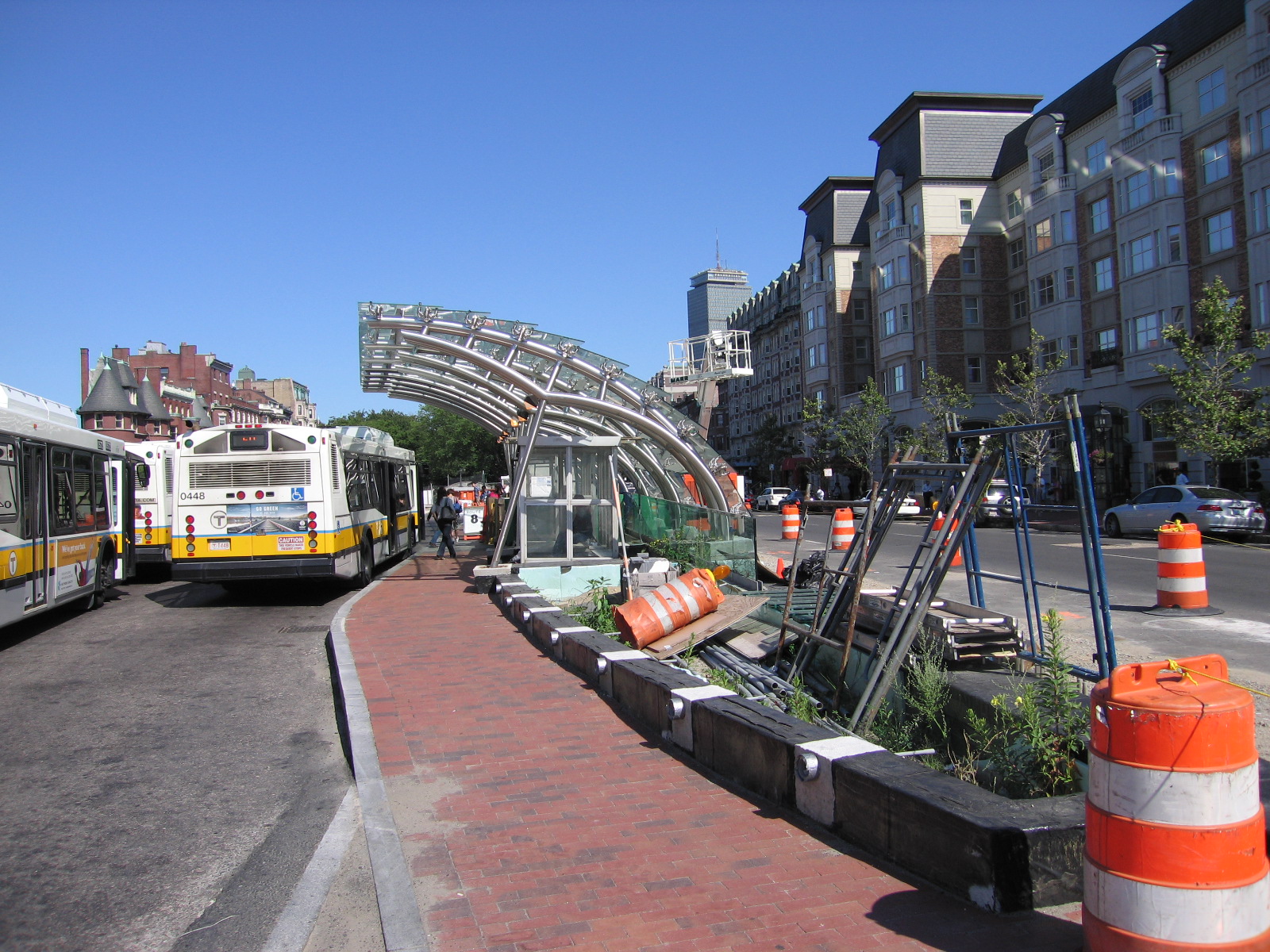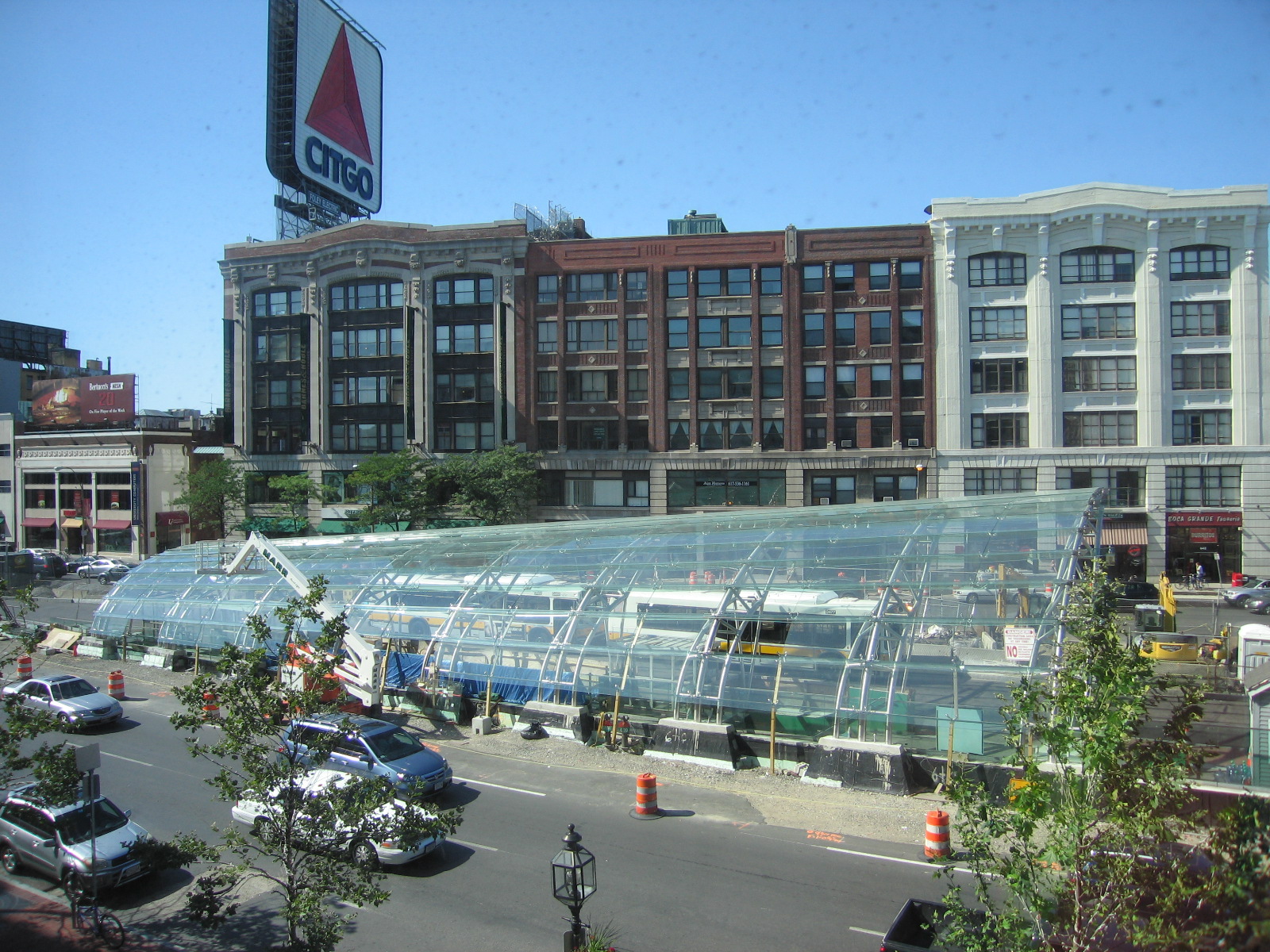Boston, MA
MBTA Kenmore Square Bus Station Canopy
Scope/Solutions
The Kenmore Station Bus Canopy, designed by architect DiMella Shaffer, is part of the Kenmore Square Public Improvements Project. The canopy, whose geometry is derived from the section of a cone, is approximately 26 ft wide by 130 ft long. SGH performed a detailed review of the structural glass design and provided guidance on fabrication and constructability.
SGH reviewed the design of the structure that comprises nine stainless steel trusses formed into elliptical half arches clad with structural glass framed by glass purlins that span the 16 ft dimension between the trusses.
Our services involved providing structural calculations to verify the performance of the canopy under gravity and wind loads and to identify potential problems. The general contractor, Barletta Heavy Division, requested SGH’s assistance to review and complete the structural glass design. Highlights of our work include the following:
- Reviewed design documents and shop drawings
- Provided a detailed structural analysis
- Provided shop drawings for glass components in coordination with previously-constructed components
- Designed procedures and tested structural glass components to prove the design to peer review consultants
Project Summary
Key team members




