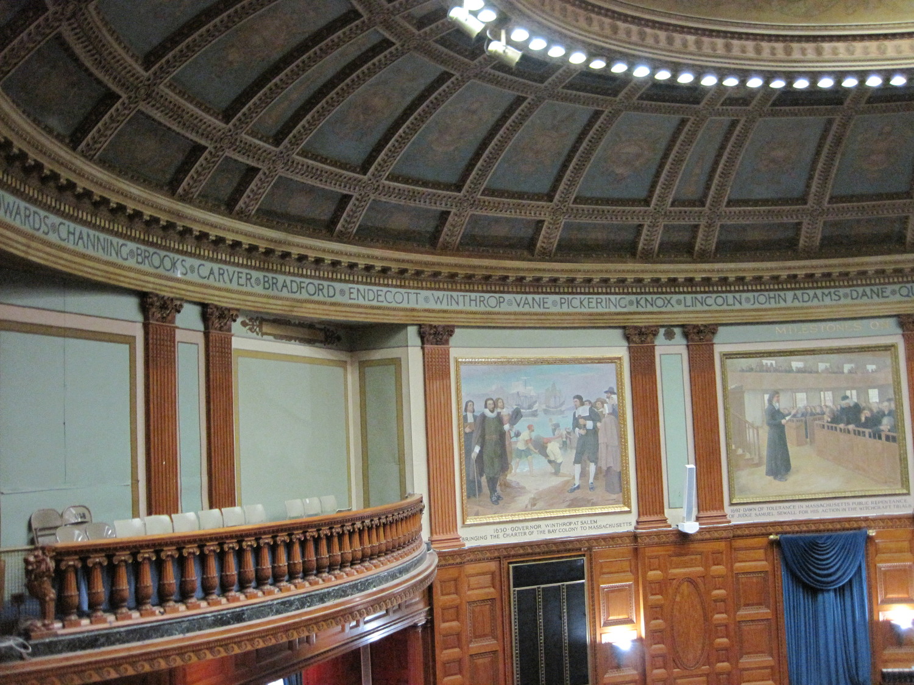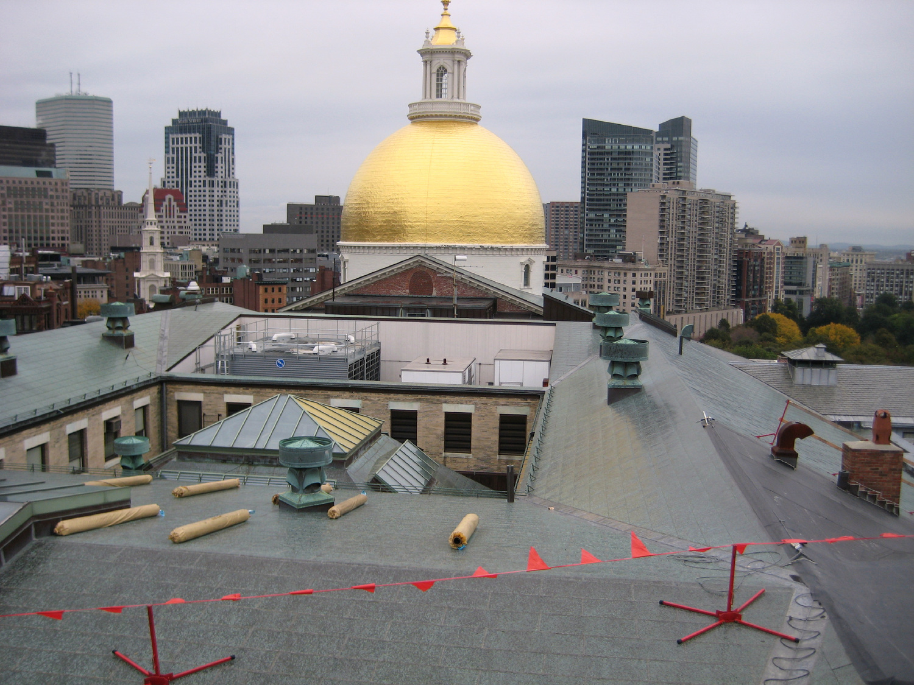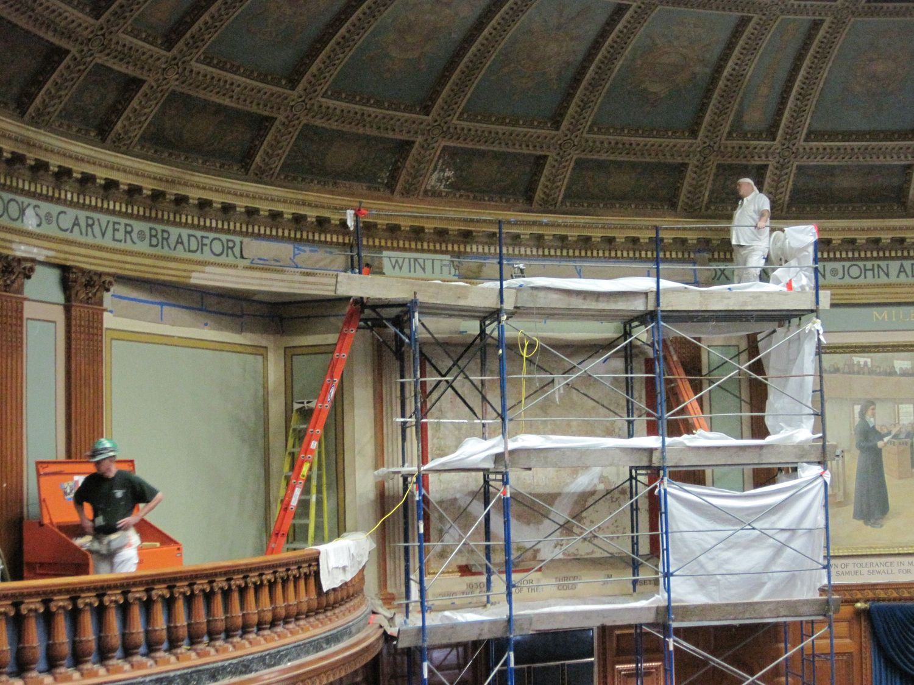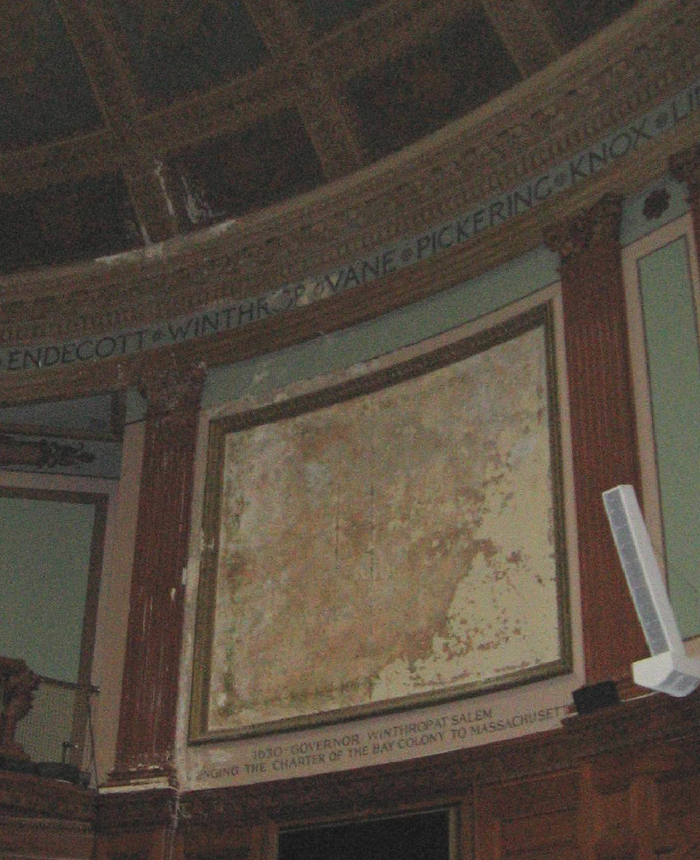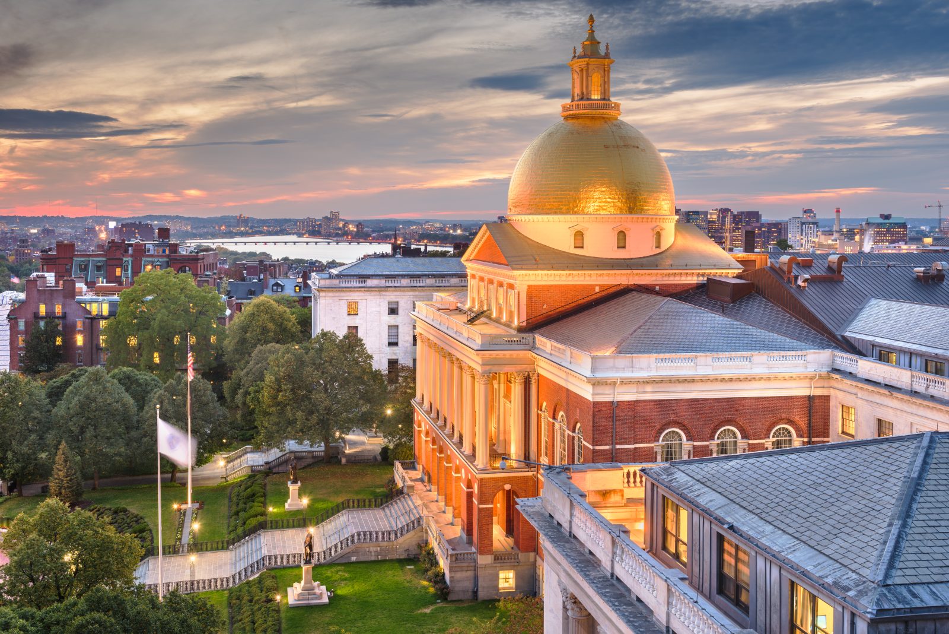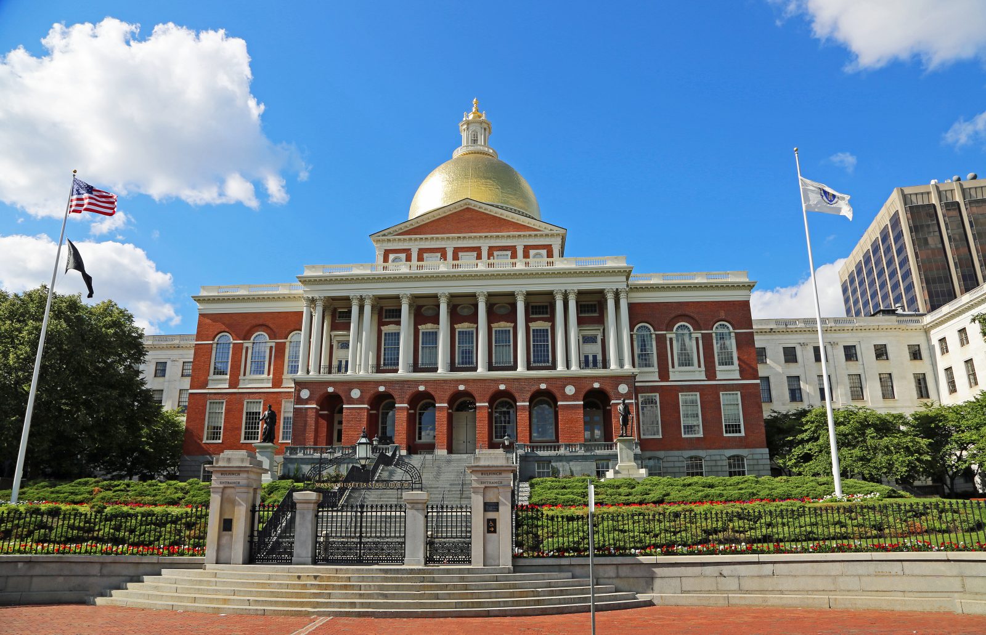Boston, MA
Massachusetts State House
Scope/Solutions
The State House was constructed in three phases. The original Federal/Georgian building was designed by Charles Bulfinch and completed in 1798. In 1896, a renaissance revival Annex with yellow brick and marble features was added onto the back of the building, and in 1914 two marble-clad wings were added to either side. SGH investigated roof leakage and designed repairs.
SGH investigated leakage at the Annex copper roofs that damaged decorative plaster finishes and historic murals. We concluded the copper roofing and underlayment could not accommodate expansion, which lead to leakage. SGH designed temporary roofing to stop chronic leakage and then designed repairs and provided construction administration services for a comprehensive roof replacement and repairs to interior finishes, including decorative finishes. We developed repairs that extended the useful life of the structure and were also commensurate with the historic composition of the building. Our rehabilitation program included the following work, which was reviewed by the Massachusetts Historical Commission:
- Repairing the Annex roofs and skylights, wing terrace roofs, and the Bulfinch portico roof
- Restoring gold leaf cladding
- Replacing the skylight
- Removing and reinstalling the historic balustrade on the Bulfinch portico
SGH completed a structural assessment of the roof framing to determine its ability to resist snow loads if snow fences and guards were added. We also designed repairs for damaged roof framing and decking attachments, added a fall-arrest system, and designed structural support of a new cooling tower.
We also helped the Commonwealth assess options to provide photovoltaic panels on the historic building and incorporated integrated photovoltaic panels into the new skylight systems.
Project Summary
Key team members

