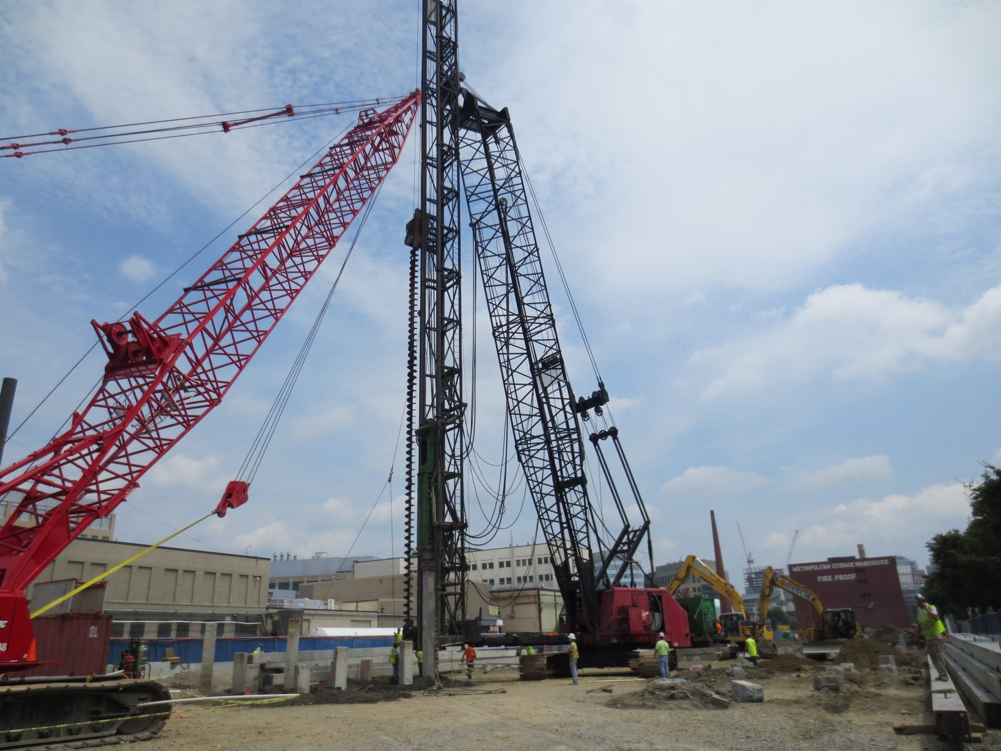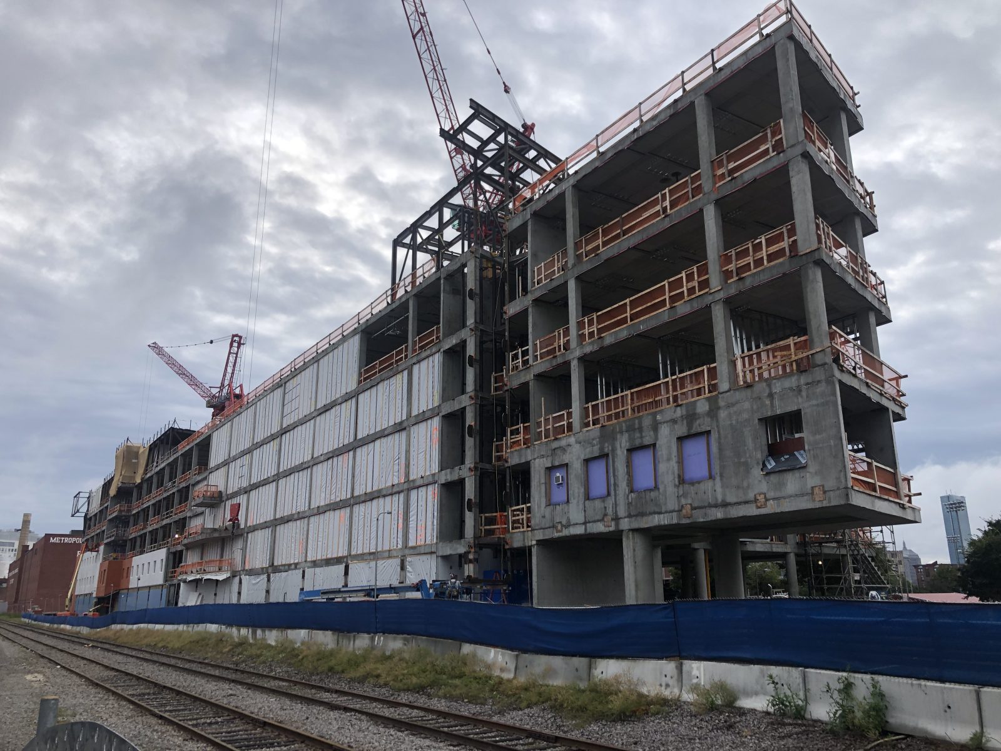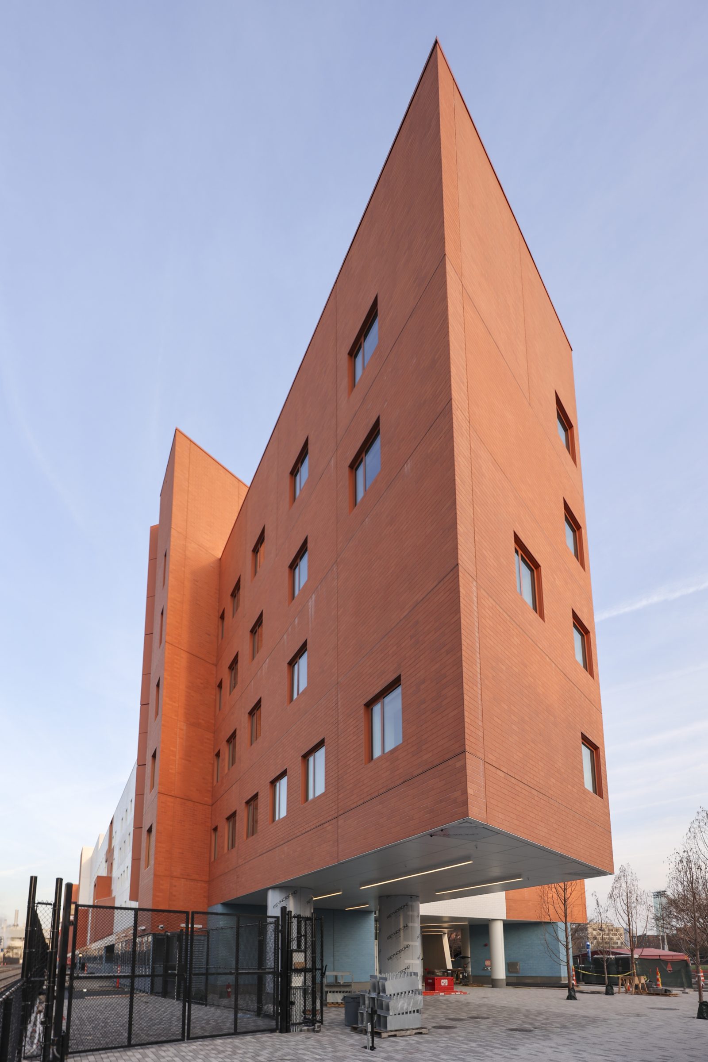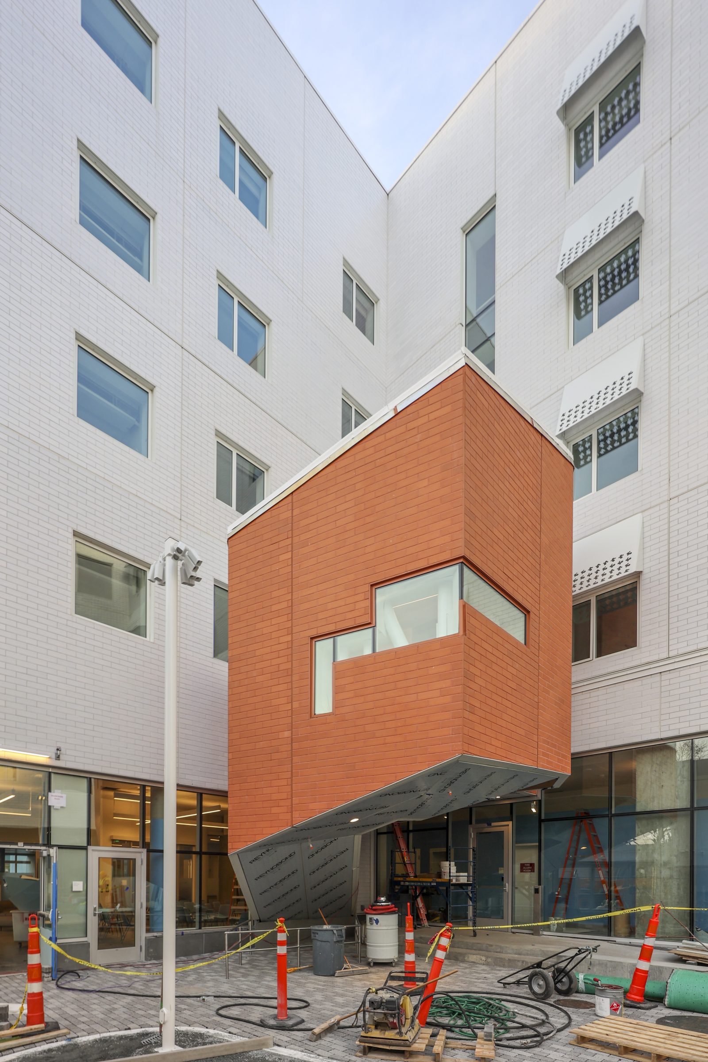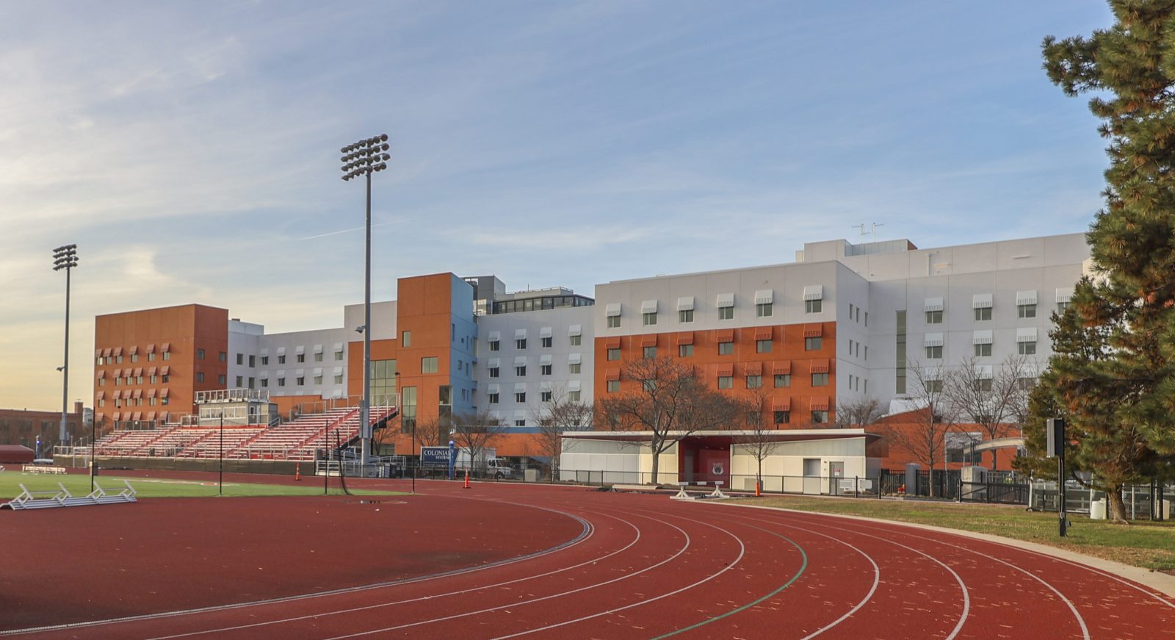Cambridge, MA
Massachusetts Institute of Technology, Vassar Street Residence Hall, Building W46
Scope/Solutions
Looking to gain capacity and flexibility to address renovation needs in other dormitories and enhance the students’ residential life experience, Massachusetts Institute of Technology constructed a new 450‑bed residence hall in West Campus. The 180,000 sq ft building includes clusters of dormitory rooms with shared spaces, such as lounges and study rooms, and houses a dining hall, student kitchen, and gathering spaces. SGH was the structural engineer of record and consulted on the building enclosure design for the project.
SGH assisted with the demolition of an existing parking structure on the site and designed the new building’s structure along with a buried concrete vault housing critical infrastructure. Highlights of our design include:
- A five-level, flat-plate, cast-in-place concrete superstructure with concrete shear walls aligned with dormitory partitions and a pile foundation
- Exposed concrete slabs and walls in common spaces and dormitory rooms
- Concrete Vierendeel trusses cantilevering over Pacific Plaza at the west end
- Steel-framed exterior feature stairs cantilevering from the building
We also consulted on the building enclosure design, including prefabricated wall panels with thin-brick rainscreen cladding, punched windows, unitized curtain wall, and roofing. Highlights of our work include:
- Reviewing the design and recommending ways to improve performance
- Developing details to integrate wall waterproofing with fenestration and roofing; transition around facade projections; and provide thermal, air, and vapor barriers continuity
- Visiting the wall panel manufacturer to observe production and quality control procedures
- Witnessing air/water infiltration and structural testing of a performance mockup
SGH provided structural and building enclosure construction-phase services, including observing ongoing construction, reviewing submittals, and helping address field conditions.
Project Summary
Key team members



