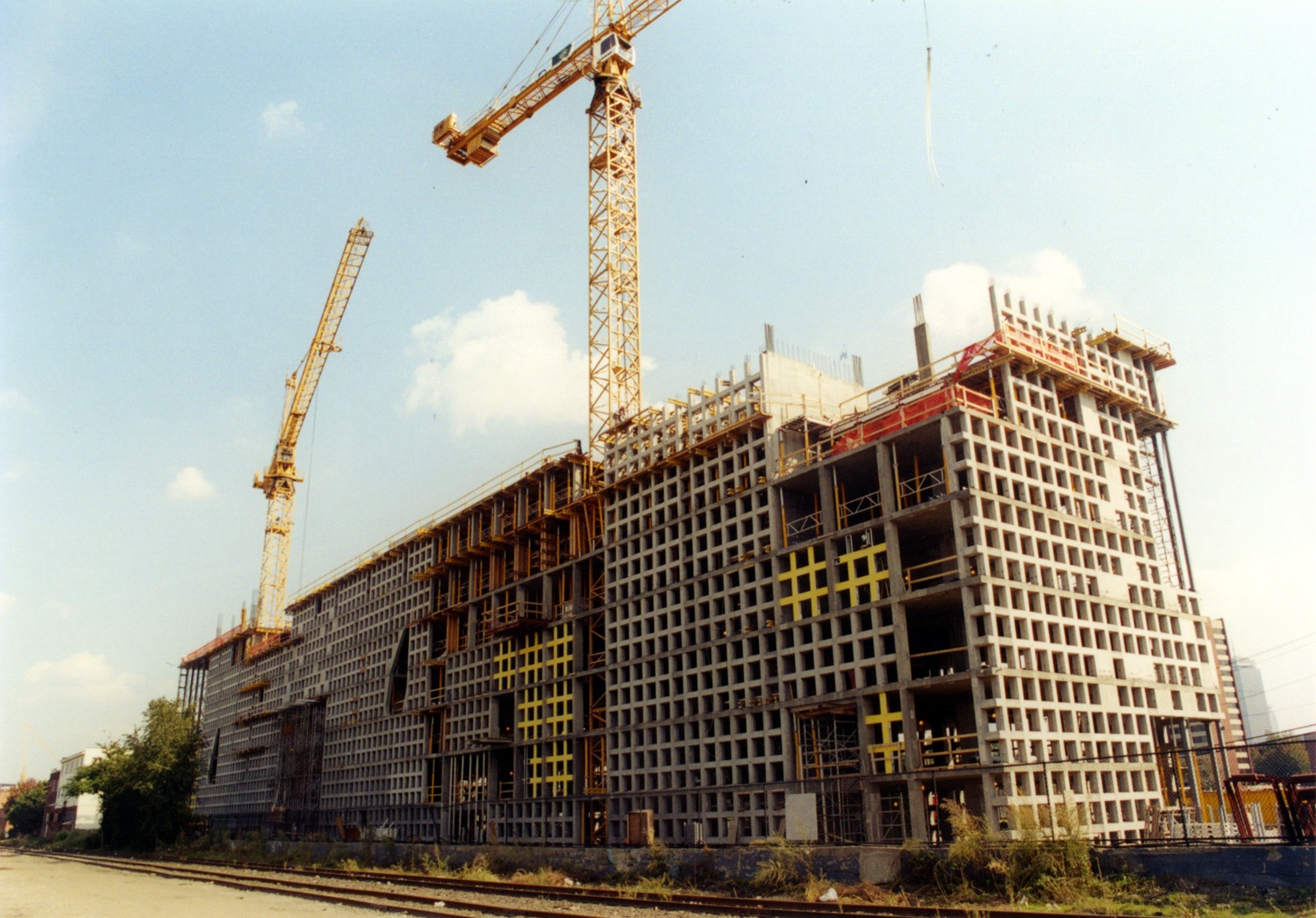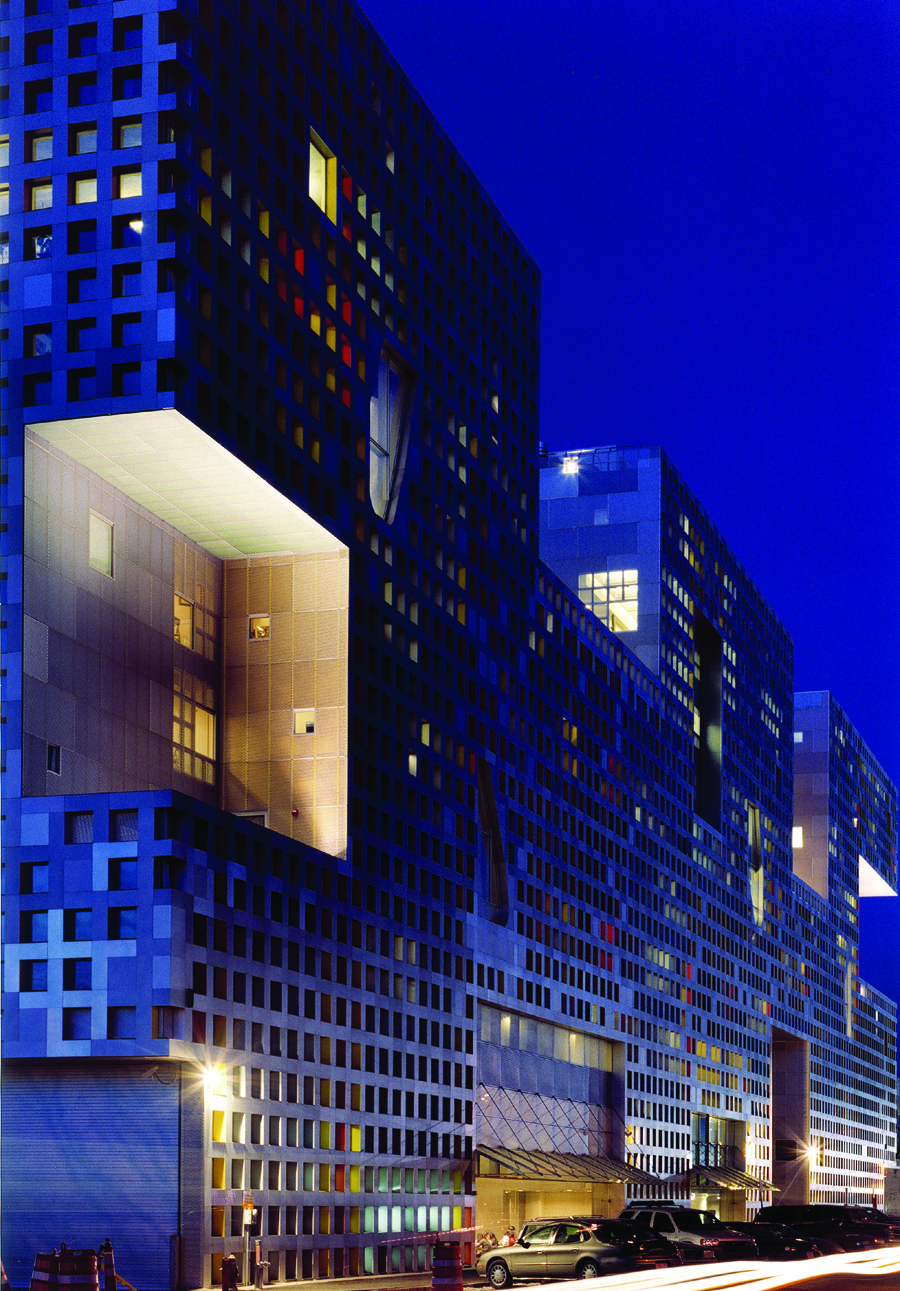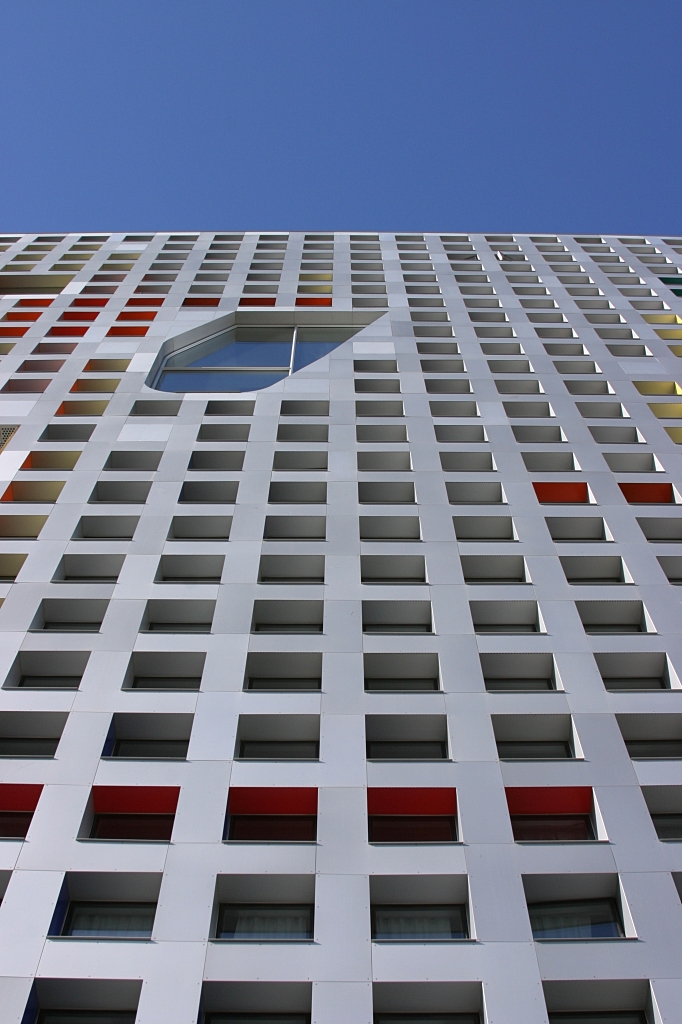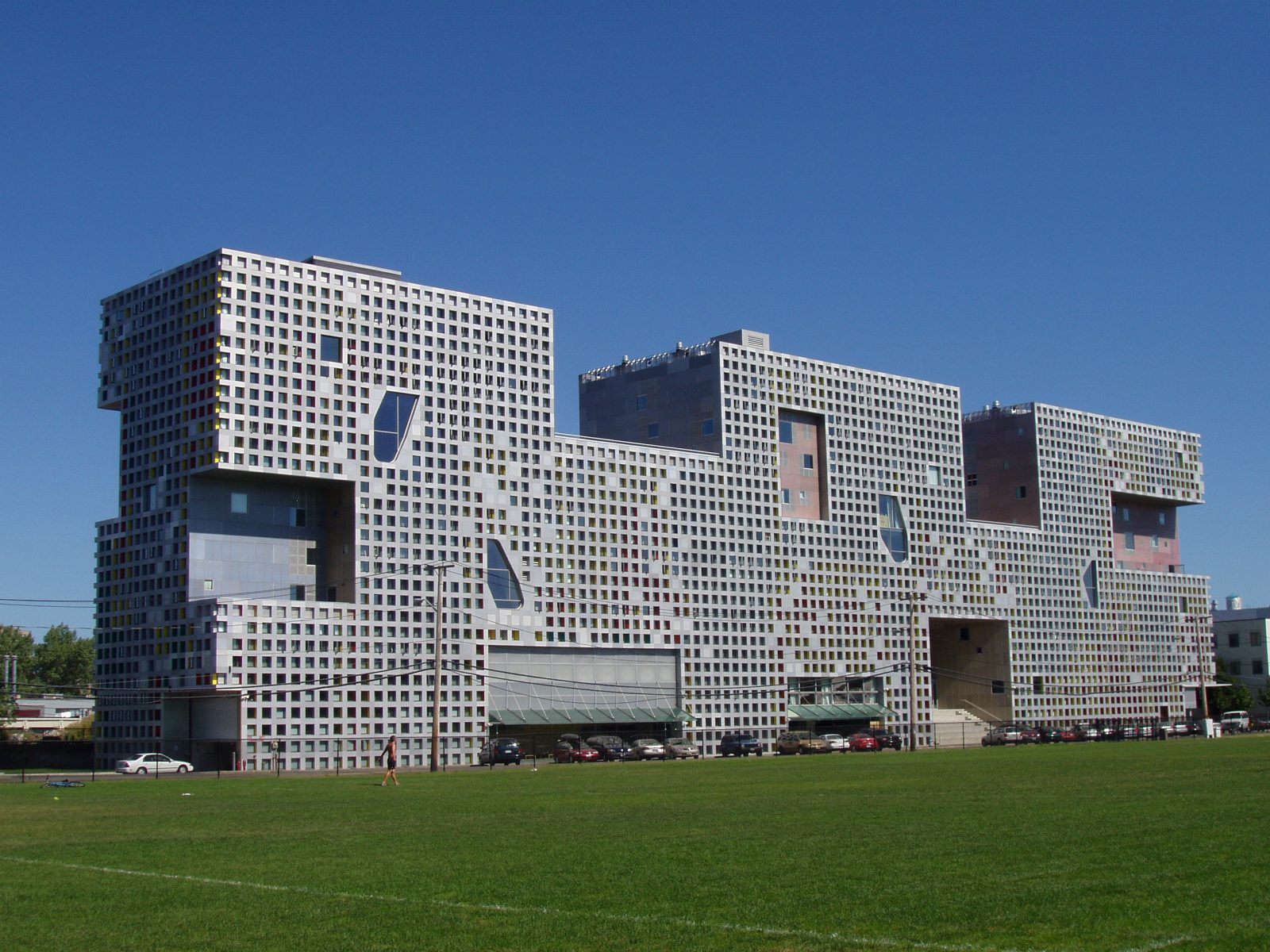Cambridge, MA
Massachusetts Institute of Technology, Simmons Hall
Scope/Solutions
Simmons Hall is a key component in the Massachusetts Institute of Technology’s (MIT) campus initiative to develop buildings that serve as centers for student life and encourage more students to live on campus. The residence hall houses 350 students and includes amenities to support both resident and non-resident students, such as a dining hall, night cafe, exercise rooms, and a multistory activity room. The building was designed by Steven Holl Architects and Perry Dean Rogers | Partners and SGH was the structural engineer and building enclosure consultant for the project.
Simmons Hall offers 180,000 sq ft of floor area in a shell that is 100 ft high, 385 ft long, and 54 ft wide. To prevent the long, narrow building from feeling like a barrier between MIT and the surrounding community, the architecture team wanted the residence hall to appear porous. To help accomplish this vision, SGH designed the structure that features several large voids passing through the building at various angles and directions and consulted on the building enclosure that comprises a facade with a network of punched windows that invoke the visual porosity of a sponge.
Highlights of SGH’s work on the project include the following:
- Designed the interior cast-in-place concrete structure and the exterior precast concrete wall panels
- Creatively designed the precast concrete wall panels as vierendeel trusses to support gravity load and to serve as the building’s primary lateral-load resisting system in the long direction of the building
- Designed a system of interior transfer beams to accommodate the voids in the exterior facade and those created by interior atriums in the building
- Collaborated with the architect to develop details for the cladding system
- Provided field observation and testing of the building enclosure during construction
Project Summary
Key team members






