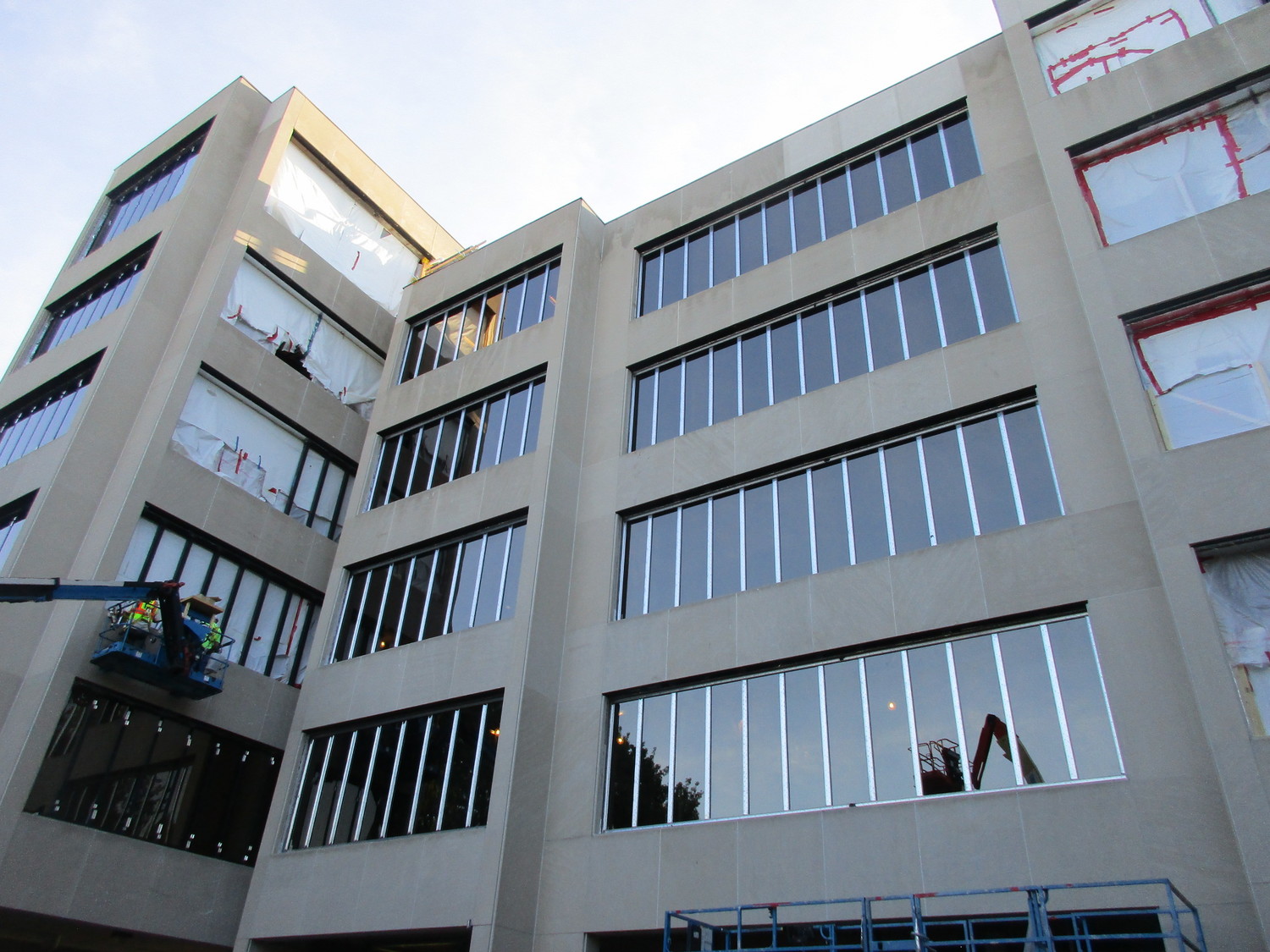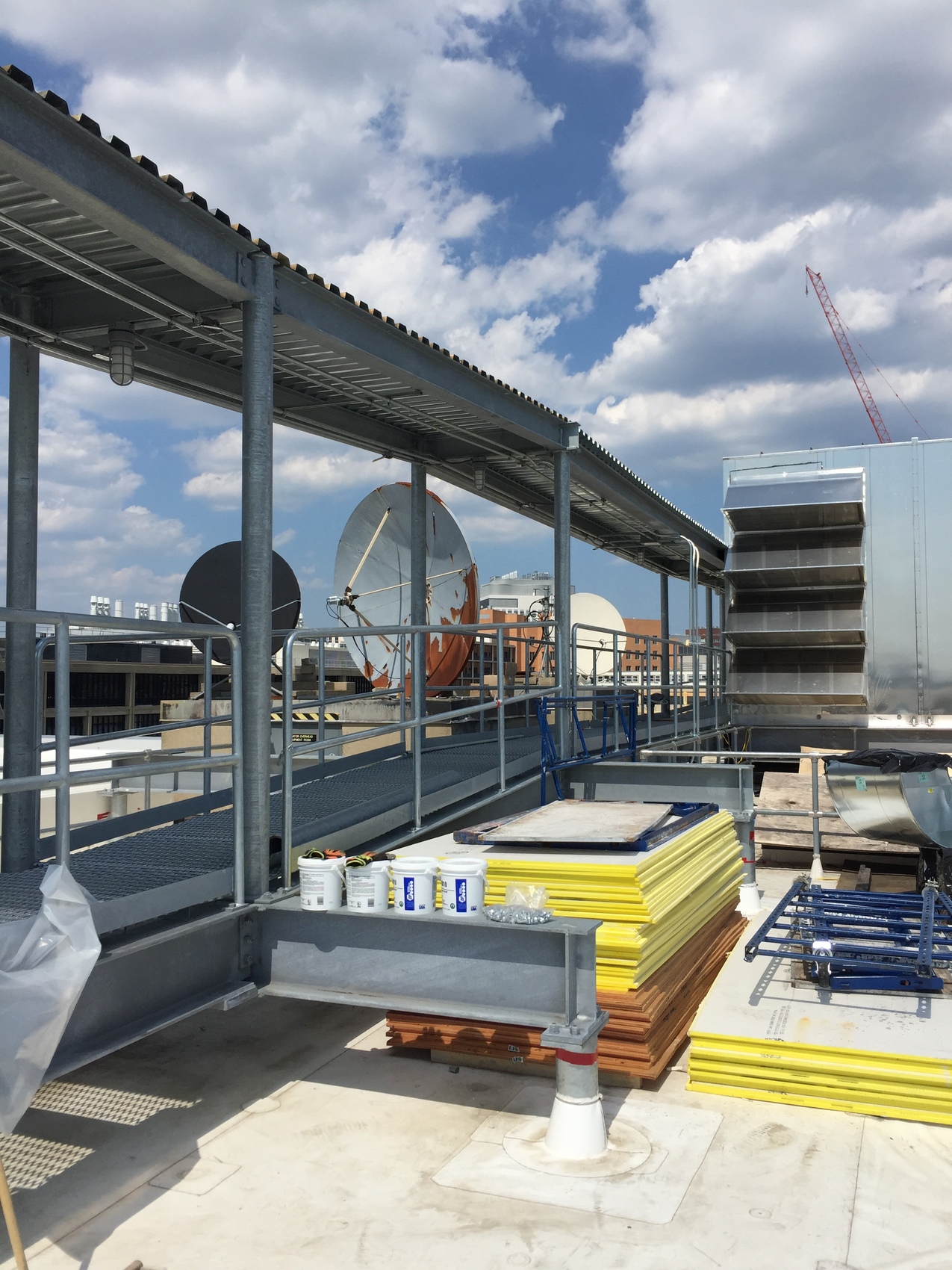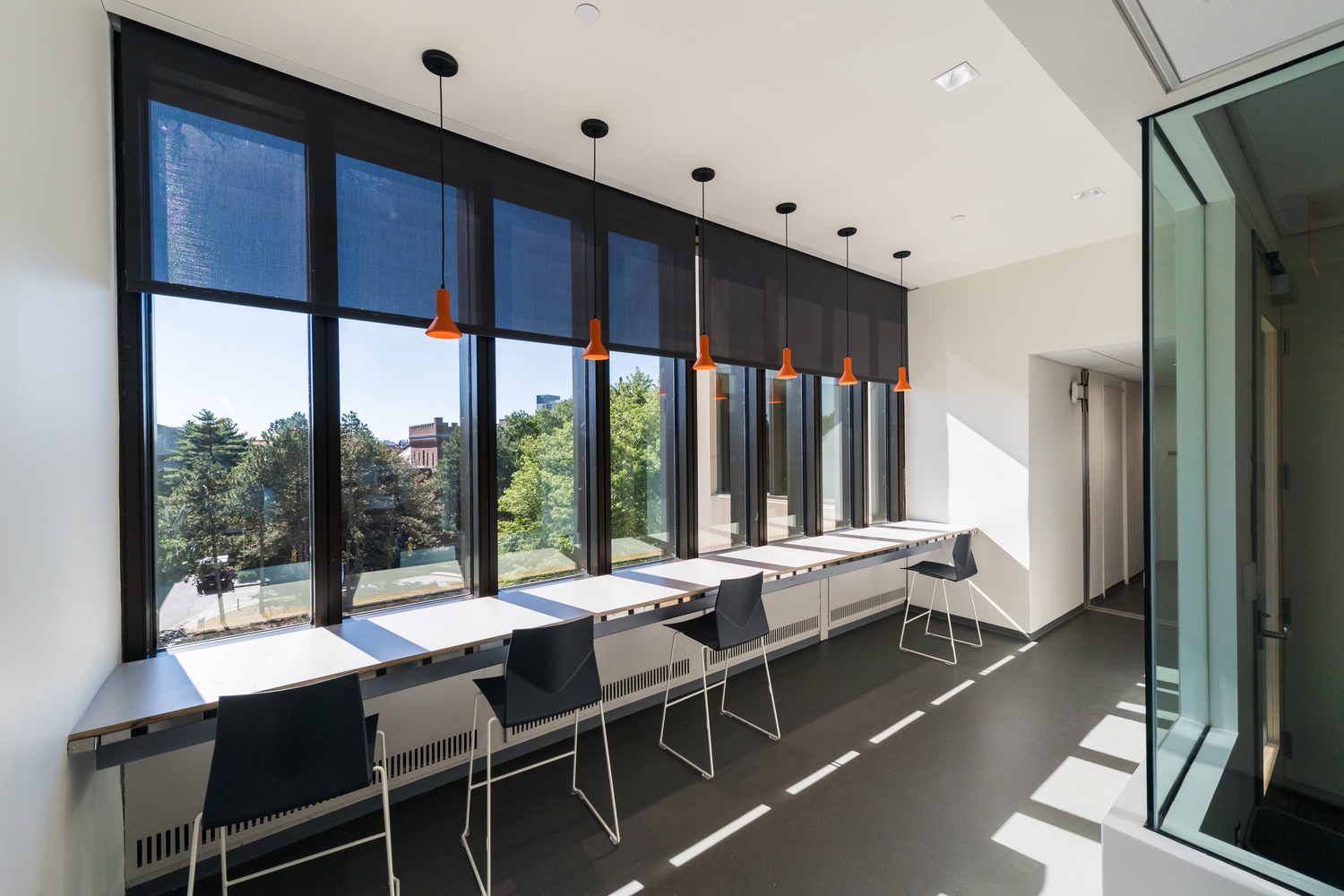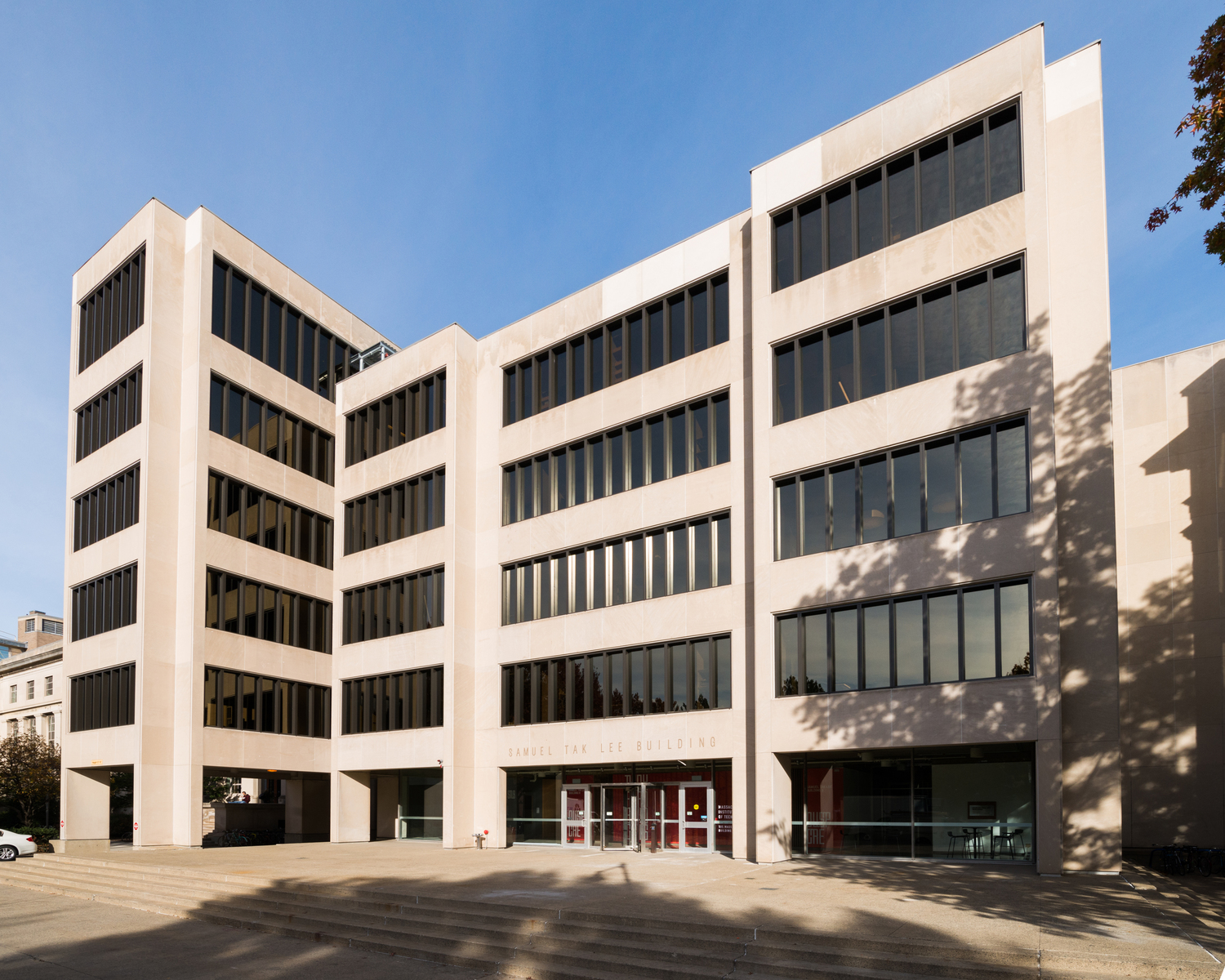Cambridge, MA
Massachusetts Institute of Technology, Samuel Tak Lee Building
Scope/Solutions
Designed by Skidmore Owings & Merrill in the 1960s, Building 9 houses Massachusetts Institute of Technology’s (MIT’s) Department of Urban Studies and Planning and its Center for Real Estate. With a generous donation from Sam Tak Lee, MIT added a real estate entrepreneurship program and undertook building renovations to incorporate the new program and upgrade the facility. Working with the architect, SGH designed structural modifications associated with interior renovations and building enclosure repairs.
The original single-pane, wood-framed curtain walls suffered from wood rot and air/water infiltration. SGH developed a rehabilitation plan to install new aluminum curtain walls mimicking the distinct, deep mullion of the original curtain walls. We prepared construction documents for replacing sixty-five curtain walls (more than 600 lites) along with limestone above the curtain walls, and providing perimeter flashing to improve performance. We consulted on roof repairs related to a new penthouse, as well.
SGH also designed structural modifications and new structures associated with the interior renovations, including the following:
- Structural support for a new limited use/limited application elevator between the fifth and sixth floors with a suspended elevator pit
- Structural framing supporting a thirty-six-ton air handler unit in the roof
- New covered walkways at the roof for mechanical access
- Miscellaneous infill floor framing and slab openings, some requiring strengthening with carbon-fiber reinforced polymer around the openings
- Support for architectural elements, including operable partitions, cantilevered desks, and long-span countertops
SGH worked closely with the contractor during the design and construction phases to address unforeseen field conditions efficiently, helping them meet the aggressive project schedule.
Project Summary
Key team members





