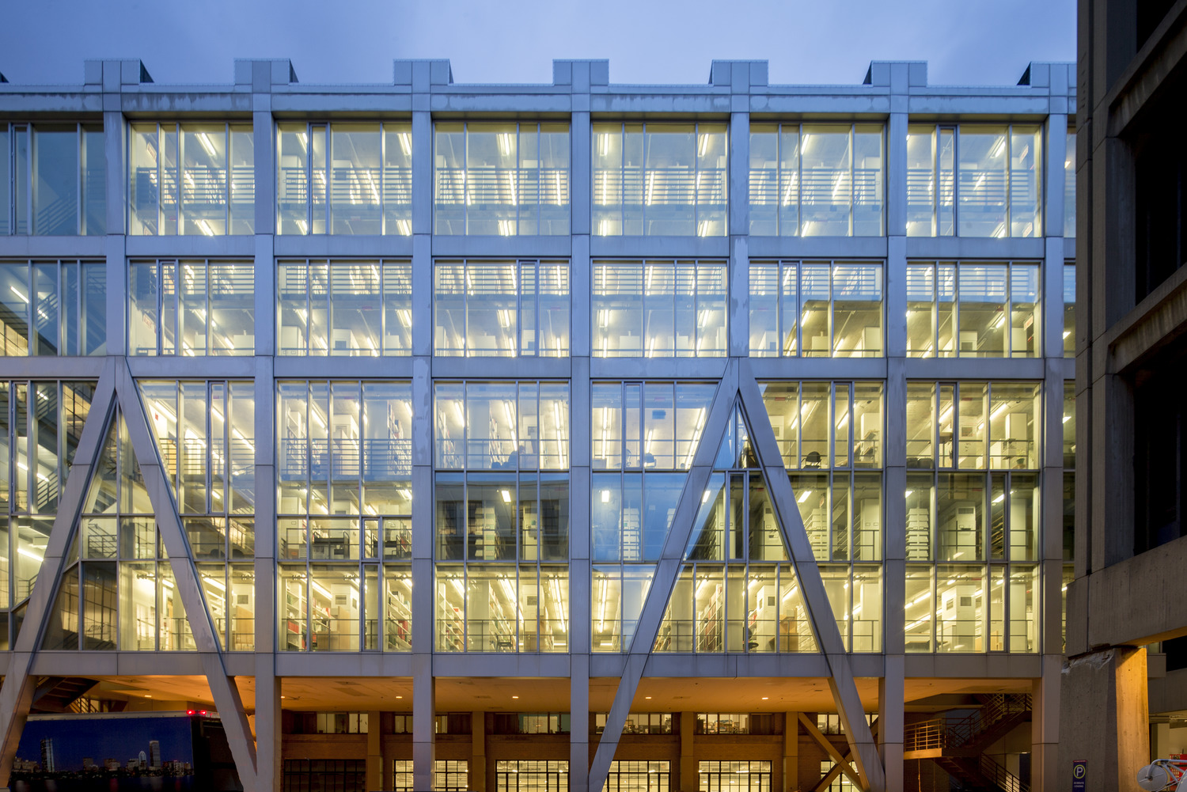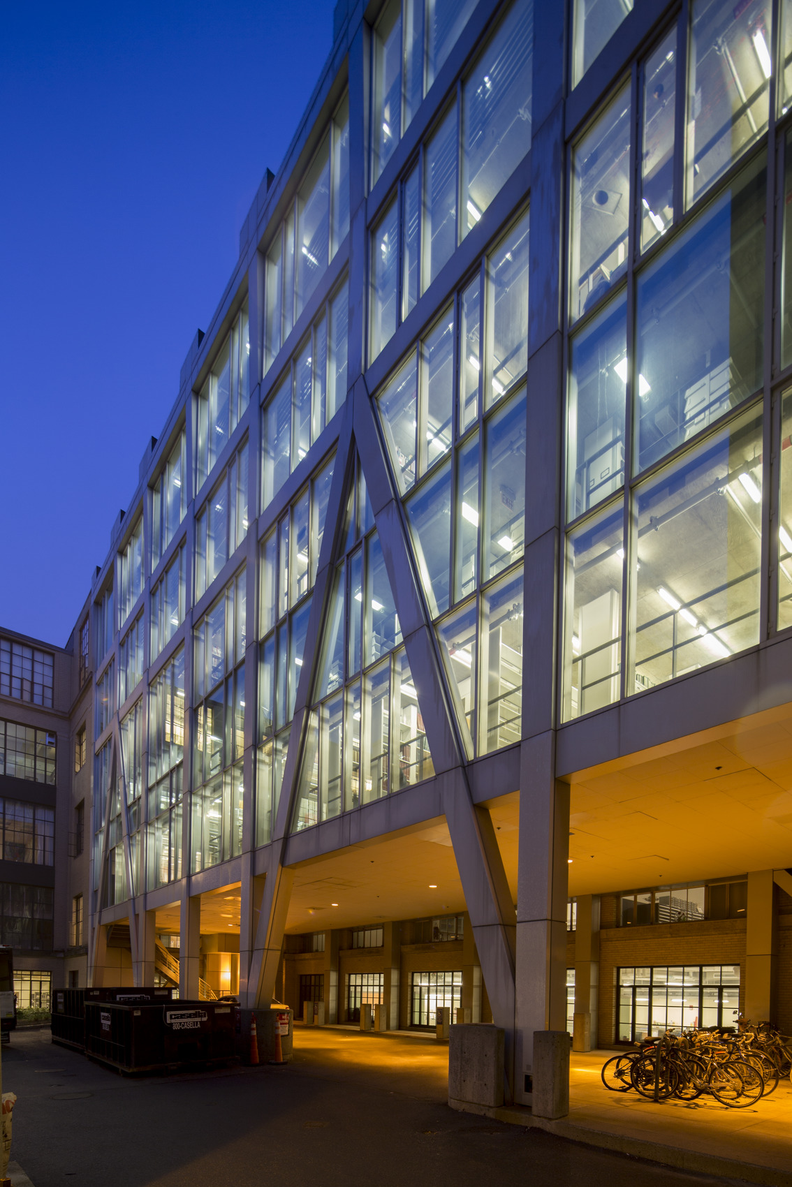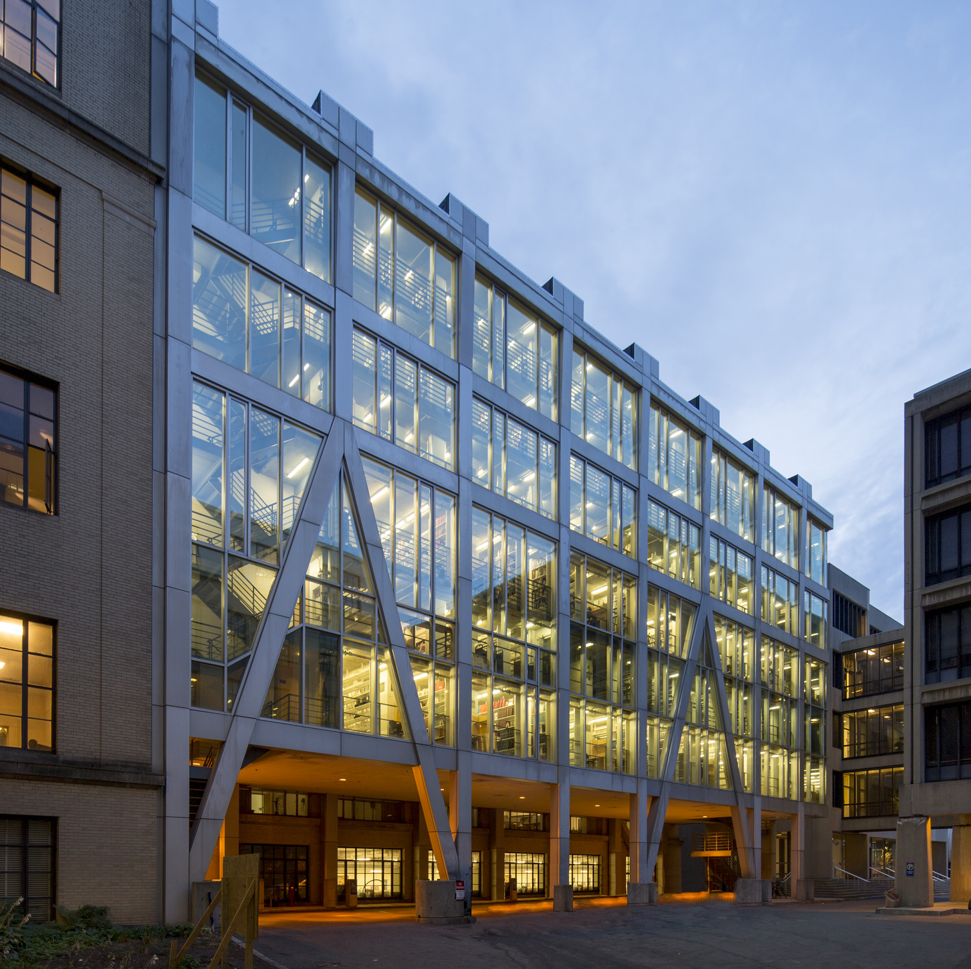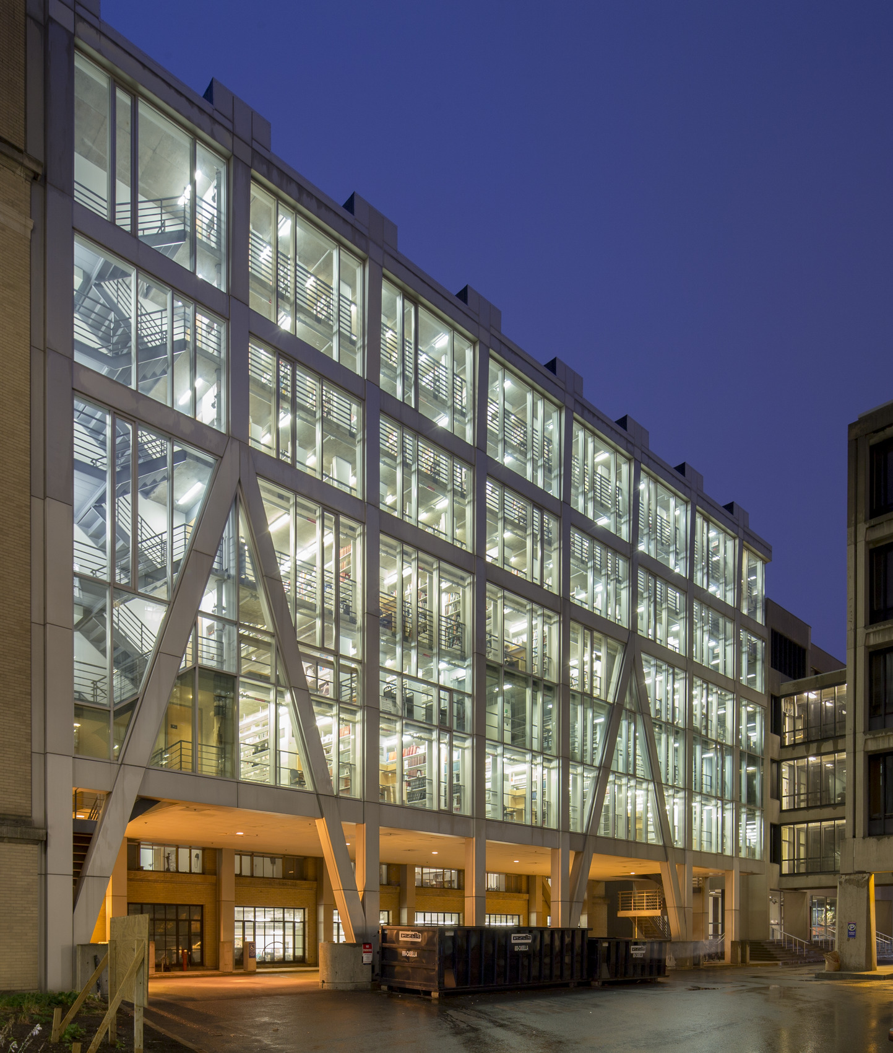Cambridge, MA
Massachusetts Institute of Technology, Rotch Library
Scope/Solutions
MIT presented Schwartz/Silver Architects with the challenge of providing an addition to the Rotch Library. The only available space was a site within the principal service corridor requiring ground-level clearance of 17 ft to maintain unimpeded truck access. MIT set height restrictions that dictated the new building could not be taller than the adjacent School of Architecture building and required six levels of book stacks within the vertical dimension of the existing four-story building. SGH was the structural engineer for the 17,500 sq ft addition.
SGH designed an innovative structural system that minimized the depth of the floor structure, provided the necessary vehicle clearance, and aligned with the original building’s floors. Highlights of our structural design include the following:
- Designed 7 in. thick, flat plate concrete slabs suspended on 1 in. thick steel tension members hidden within the book stacks and connected to large girders above the roof, which transfer load to columns along the building perimeter
- Terminated two columns at the fourth level to accommodate the truck turnaround and carried load to the foundation through rakers forming triangular portals
- Transferred wind and seismic forces to the foundation through steel braces located on three sides of the building and used triangular portals to form the bracing on the east side
Project Summary
Key team members




