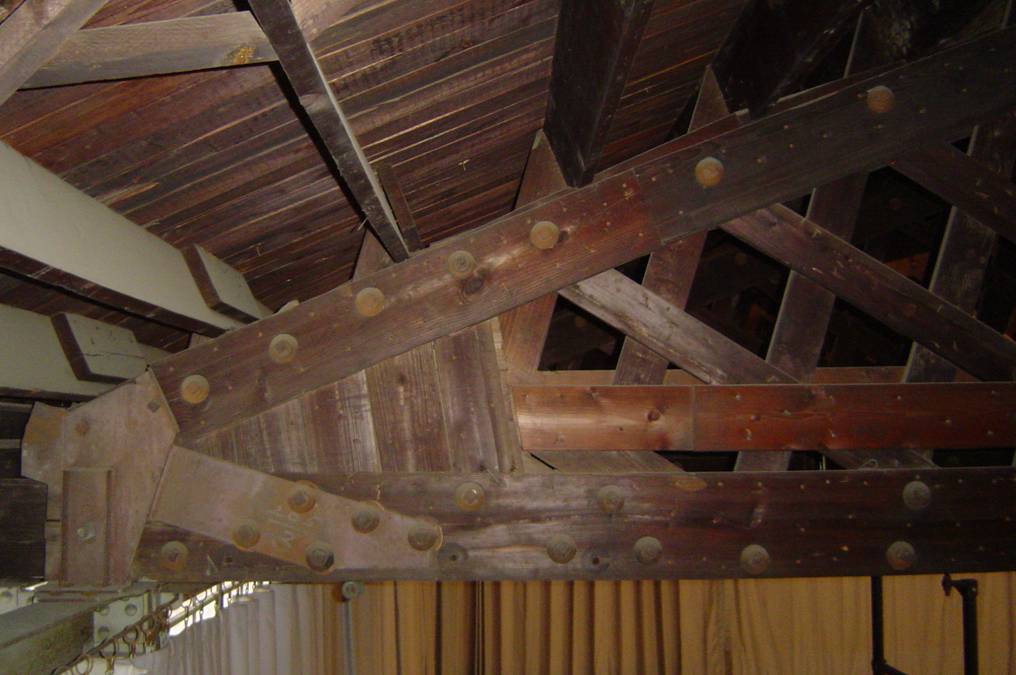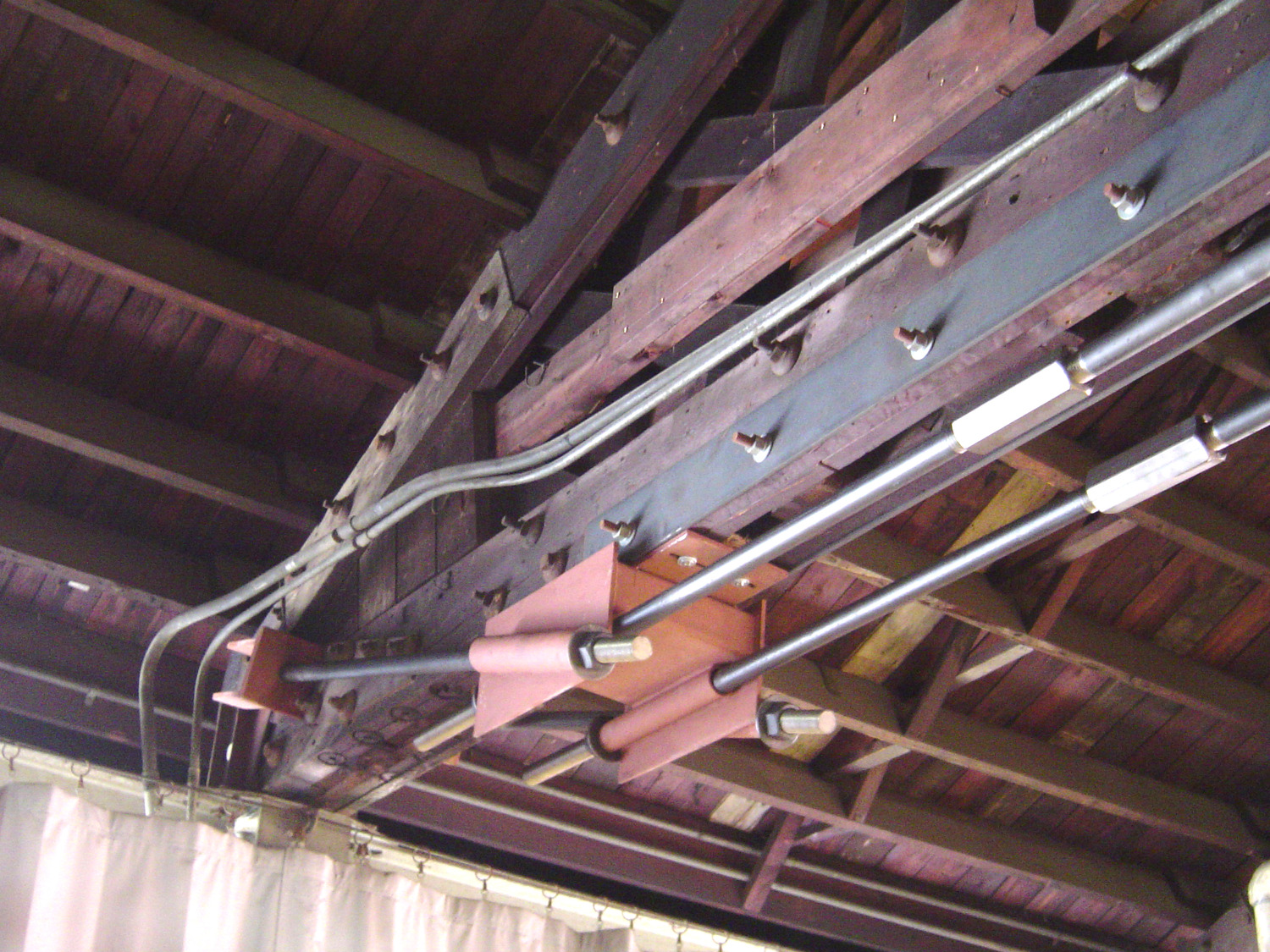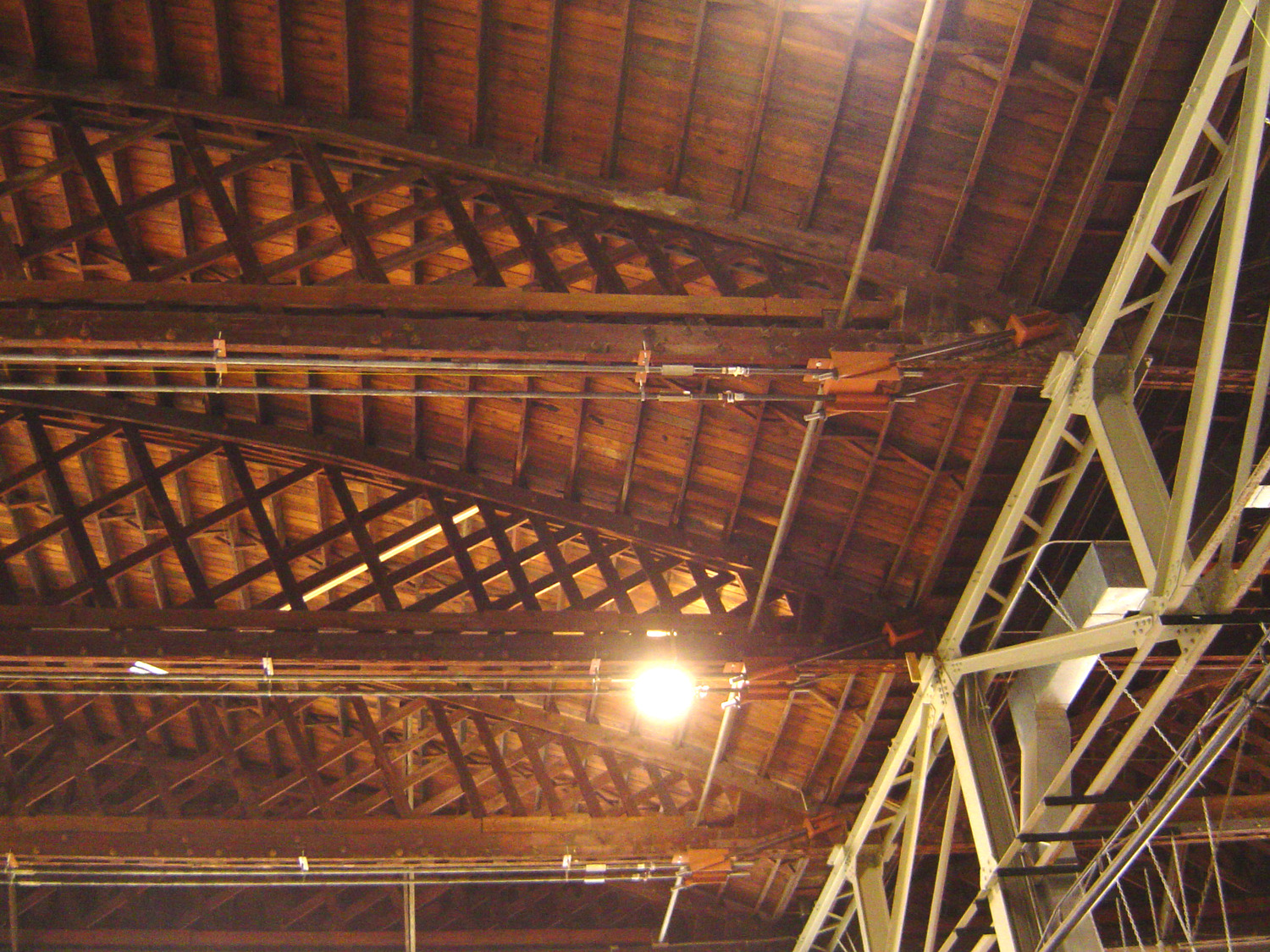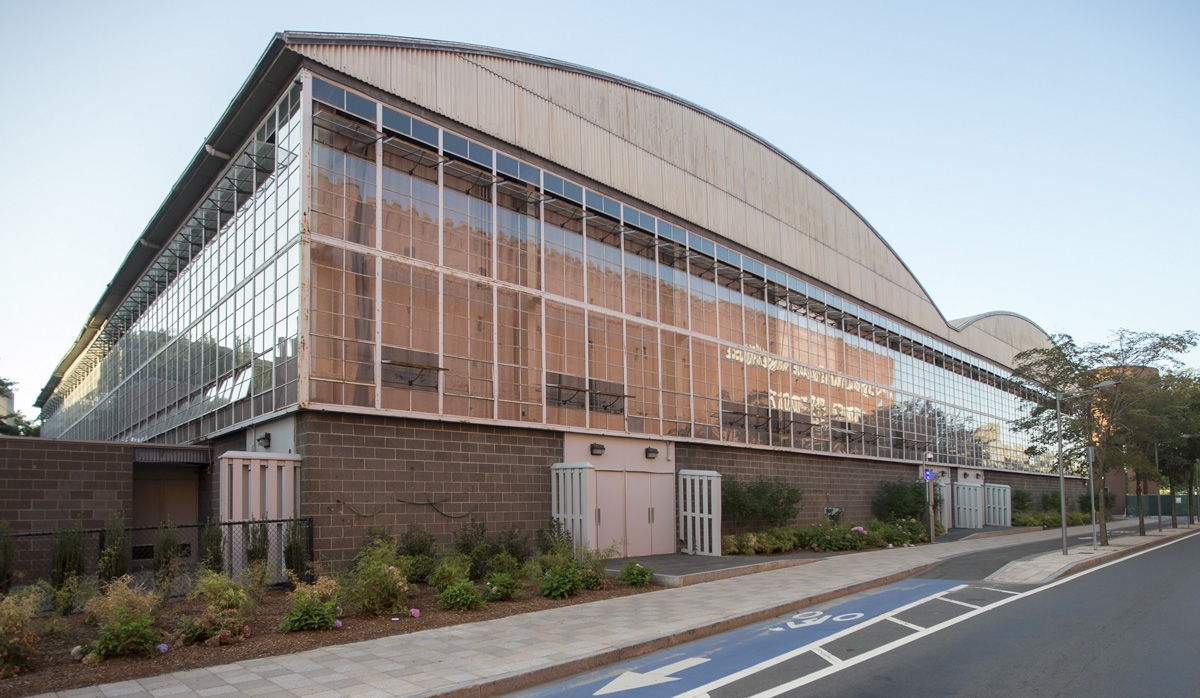Cambridge, MA
Massachusetts Institute of Technology, Rockwell Athletic Cage (W33)
Scope/Solutions
The W33 Cage Building is a 28,000 sq ft athletic facility with a roof structure that comprises arched-chord lattice trusses with 100 ft spans. The Massachusetts Institute of Technology (MIT) wanted to restore the wood trusses, which have been in service for more than fifty years. SGH investigated the roof structure and observed several trusses with local failures, primarily including tension fractures of bottom chord members. We developed a rehabilitation program for the trusses with consideration of existing repairs along the bottom chord of several trusses that proved to be a challenging obstacle for remedial strengthening.
SGH surveyed the existing trusses that are constructed entirely of 2x dimension lumber with steel brackets at the heel joints to transfer load from the top chords to the bottom chords. We designed structural strengthening and provided construction administration during the repair work. Highlights of our work on this project include the following:
- Developed a rehabilitation program that included installation of custom-fabricated steel transfer brackets and post-tensioned steel rods along the truss bottom chords
- Designed the post-tensioned system to relieve load from the bottom chords of the trusses without impacting existing repairs
- Installed strain gauges to monitor post-tensioning forces in steel rods during transfer of dead loads from the wood members into the steel rods
Project Summary
Key team members





