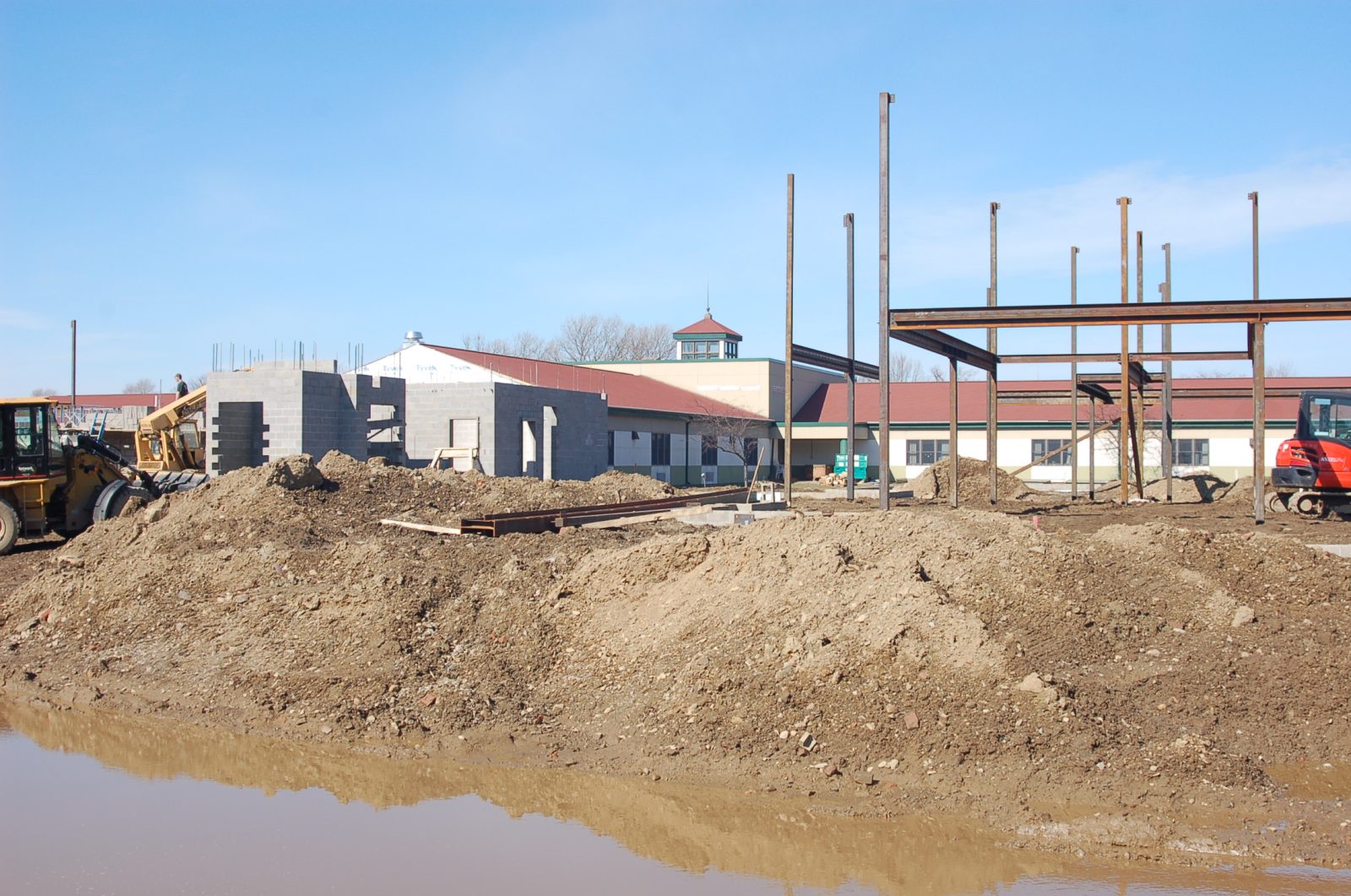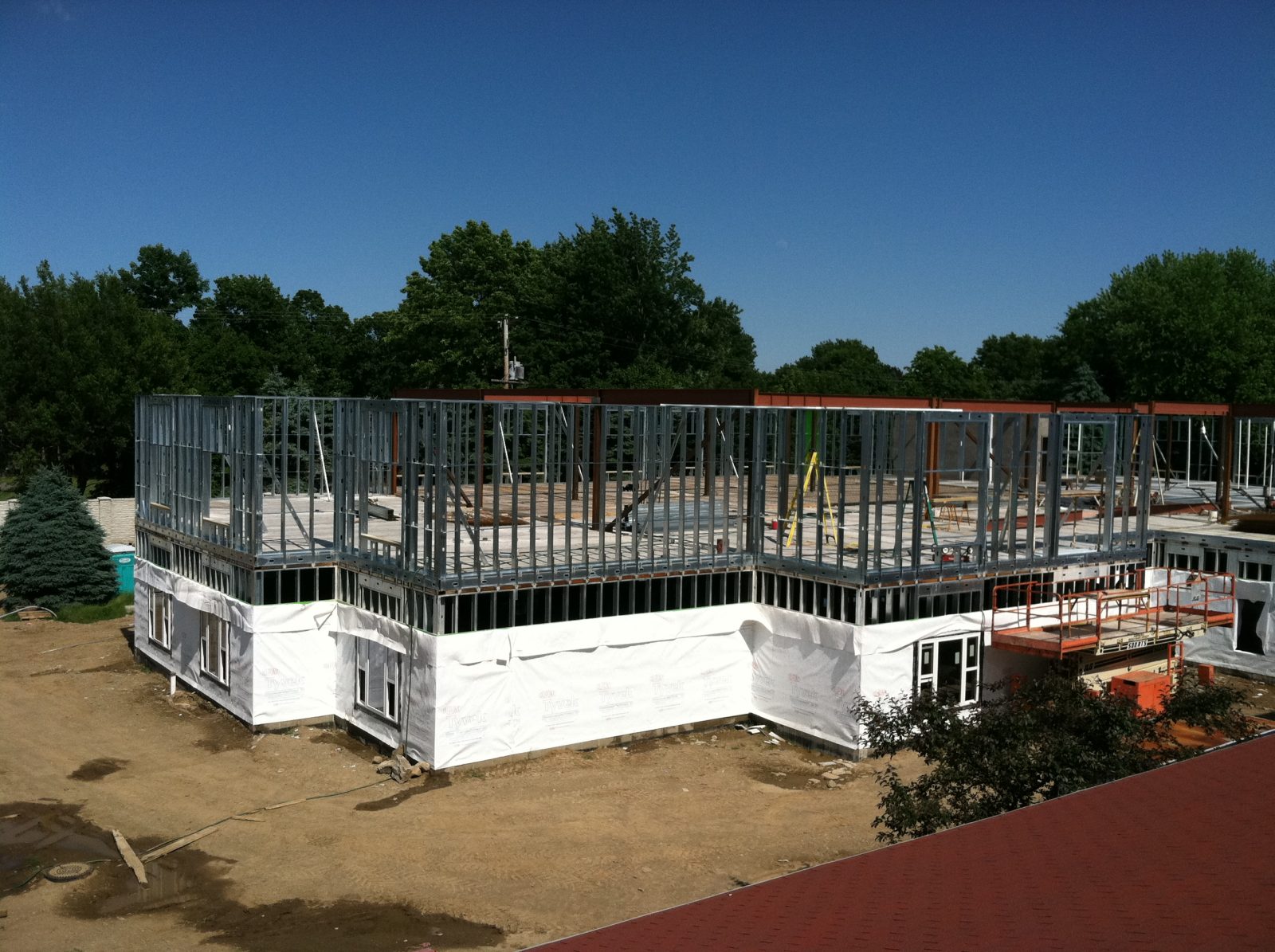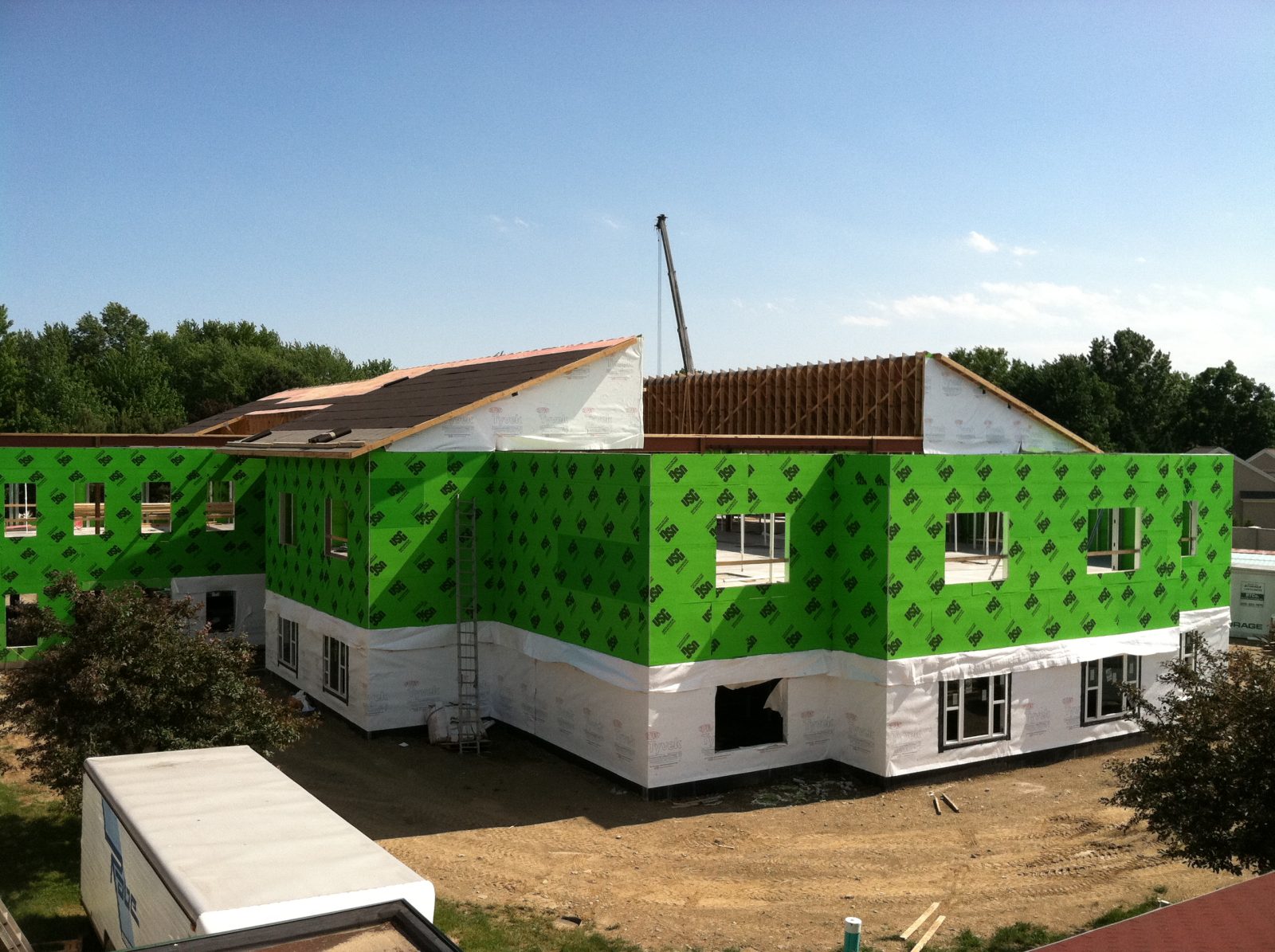Erie, PA
Manchester Commons
Scope/Solutions
Presbyterian Homes retained SFCS to renovate and expand their existing facility. The renovation project replaced the existing nursing facility with sixty-four private resident rooms, designed to meet Pennsylvania Assisted Living regulations. SGH provided structural engineering services for the new addition.
SGH designed the two-story, 60,000 sq ft structure for the addition, which is integrated with the existing building. Highlights of our design include the following:
- Interior structural steel columns and beams supported on shallow concrete spread and strip footings
- Perimeter load-bearing steel stud walls, which provide a clean profile to the exterior walls without column enclosures that impact the interior layout
- Hollow core concrete floor plank, which can be erected relatively quickly, provides the required fire separation between floors, and helps to dampen noise transmission
- Prefabricated wood trusses that create the sloped roof profile and can erected in less time that conventional stick framing
- Concrete masonry for elevator and stair shafts that provide the necessary fire separation and serve as part of the lateral-load-resisting system
Project Summary
Solutions
New Construction
Services
Structures
Markets
Residential
Client(s)
SFCS Inc.
Specialized Capabilities
Building Design
Additional Projects
Mid-Atlantic
Atlantic Plumbing
Constructed on the site of former plumbing supply warehouse, Atlantic Plumbing is a 310-unit, mixed-use apartment building and shares the site with an adjacent condominium building, 2030AP. SGH consulted on the building enclosure for this project.
Mid-Atlantic
Visitation Hotel
Formerly a private girls school, the three-acre Visitation campus includes structures dating back to 1850. The property was purchased in 2017 and the new owners undertook a project to repurpose the site as a mixed-use development with a sixty-seven-room boutique hotel and two condominium buildings.



