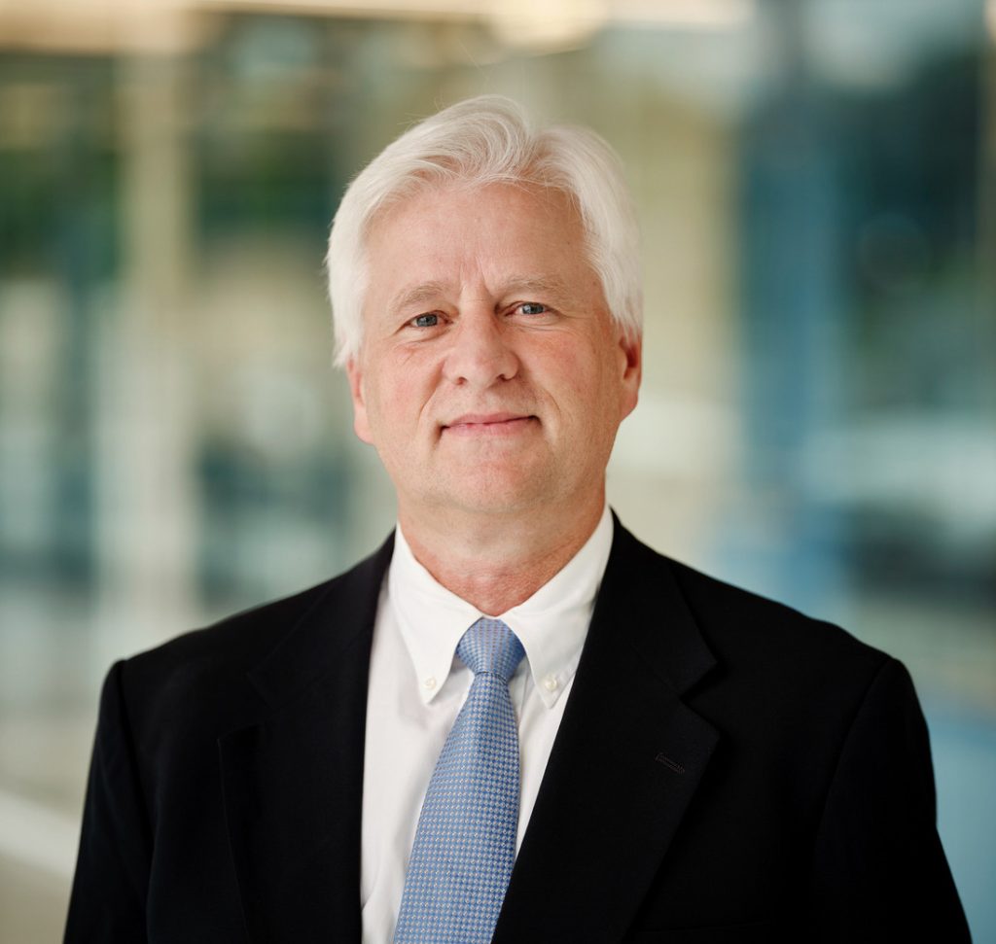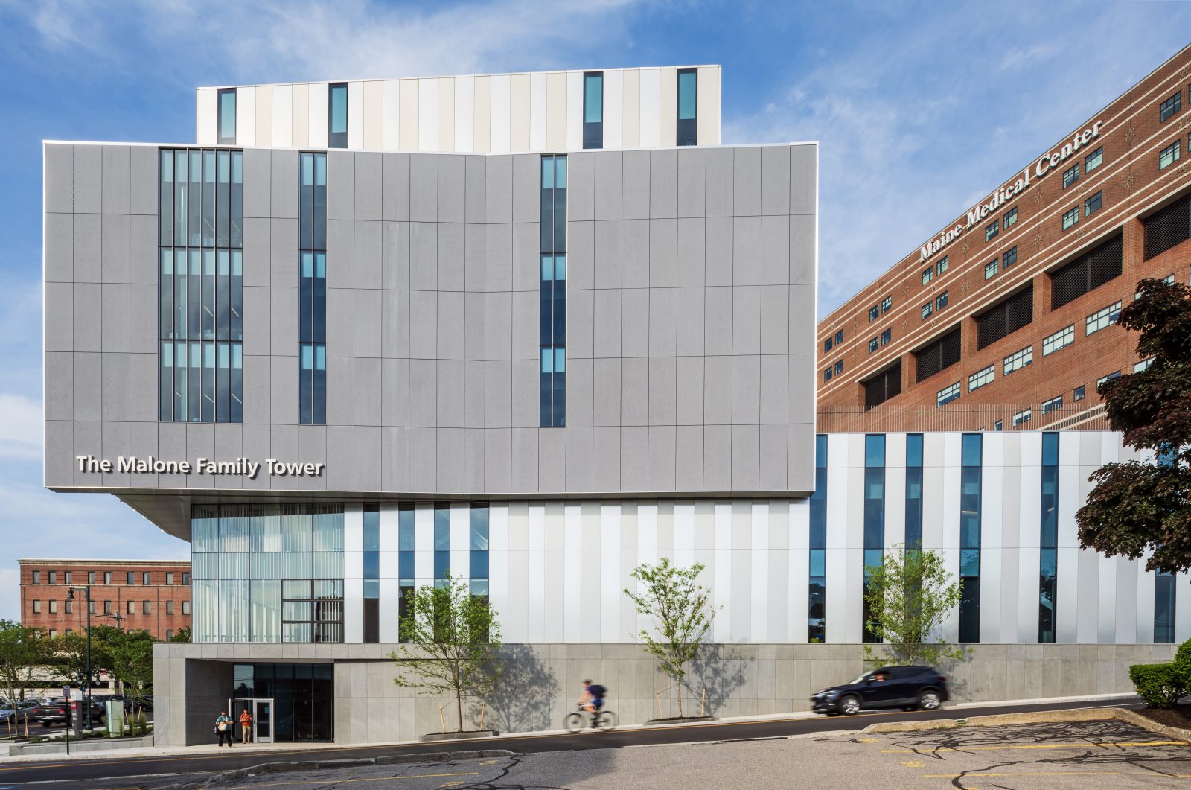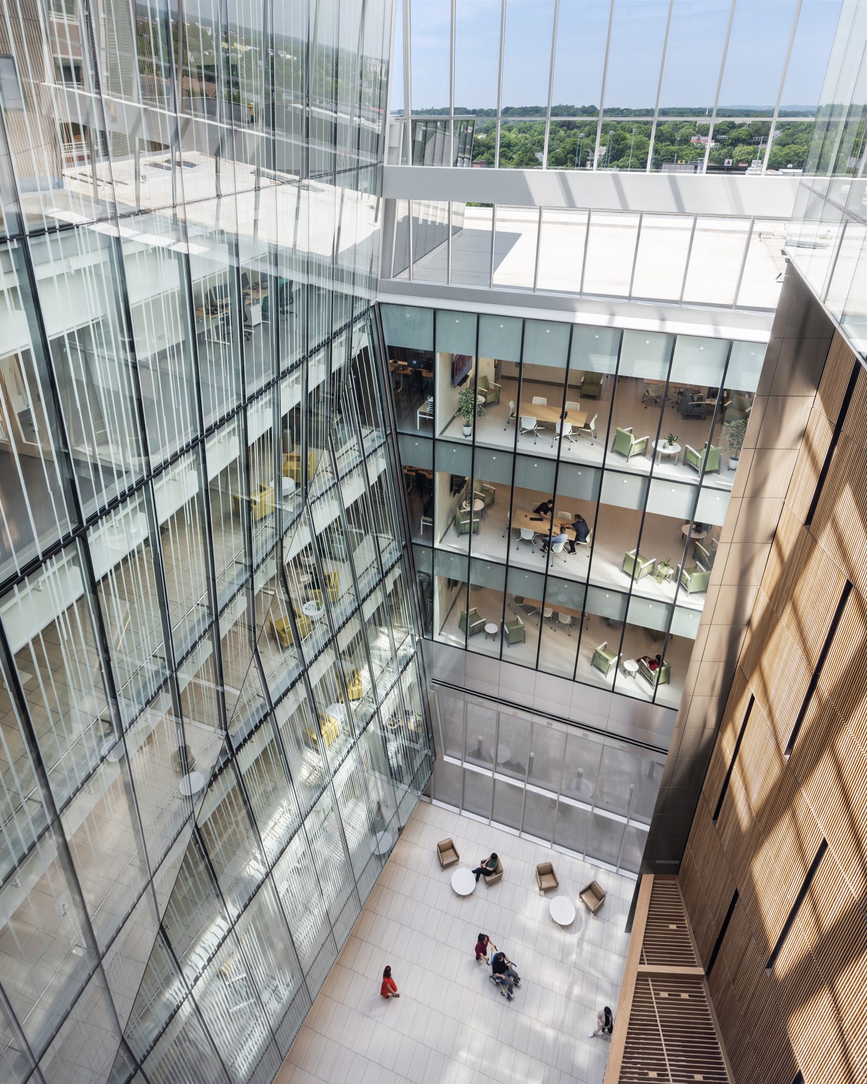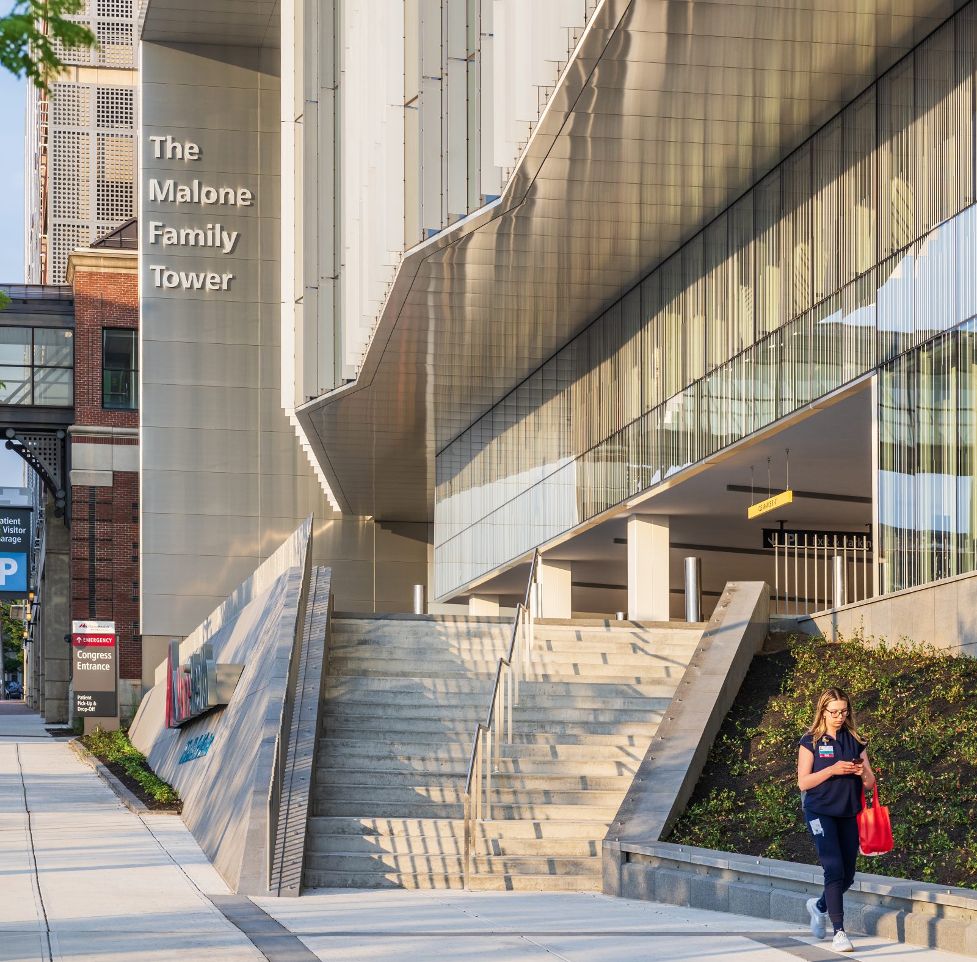Portland, ME
Maine Medical Malone Family Tower
Scope/Solutions
Part of Maine Medical Center’s phased campus modernization plan included demolishing an existing parking structure to construct a new patient care building. The Malone Family Tower includes spaces designed for future adaptation and connection with the outdoors. The tower adds ninety-six patient rooms, nineteen operating and procedure rooms, a pre- and post-procedure care area, and a sterile processing department that serves the entire medical center. SGH provided geotechnical and structural engineering services to design a permanent support of excavation system and also provided structural engineering and building enclosure consulting services for the new tower.
SGH served as the structural engineer of record for the support of excavation and building tower structure, including provisions for vertical expansion. Highlights of our design include:
- Post-tensioned tieback earth retention system with a retained height up to 80 ft
- A mat foundation supporting seven occupied floors and six more potential floors
- Multistory cantilevering patient rooms, with cantilevers up to 16 ft
- A 60 ft long, story-deep transfer truss over the main drop-off entrance
- Occupiable green roof space over operating room suites
- Two-story enclosed pedestrian bridges connecting the new building to campus
- Vibration-sensitive floor systems above and below operating room suites
- A seven-story atrium with corridors supported at the 6th and 7th floors
- Accommodations for future floors, including detailing for a future truss chord and elements designed to receive braced-frame connections for the future lateral system
We also consulted on the tower’s building enclosure design. Highlights of our work include:
- Reviewing the design for below-grade and plaza waterproofing, exterior walls with fiber cement and composite metal wall panels, curtain walls, skylights, and roofing; recommending ways to improve performance and thermal efficiency; and developing details to integrate the various assemblies
- Participating in the design-assist process for unitized and stick-built aluminum-framed curtain walls, the faceted atrium curtain wall, and opaque wall assemblies
- Consulting on expansion joints at the existing building and pedestrian bridges
- Visiting the unitized curtain wall fabricator’s facility to observe construction processes and review their QA/QC plan
- Observing installation and witnessing performance testing during construction
Project Summary
Key team members





