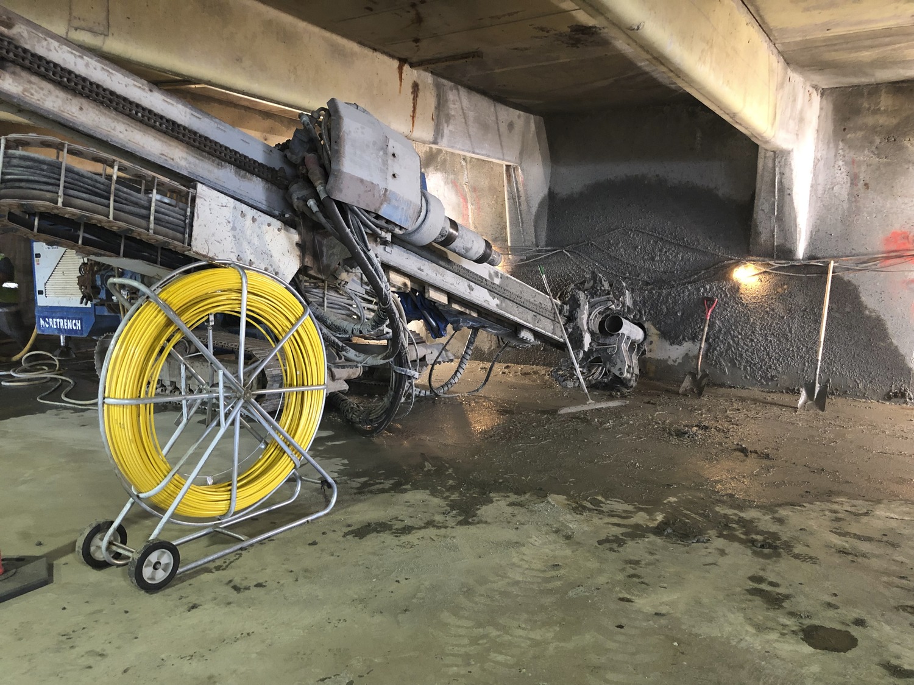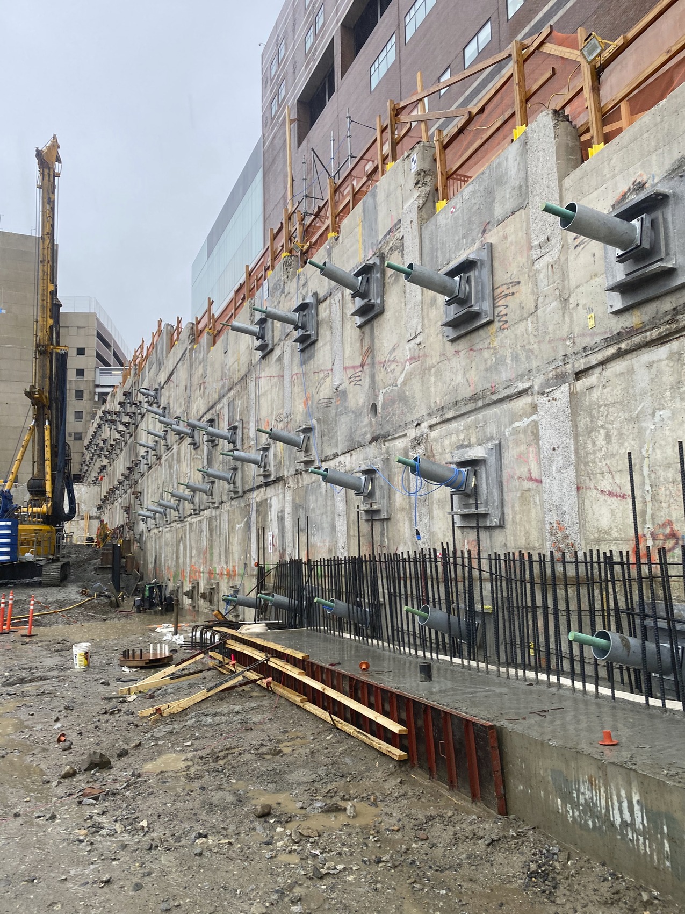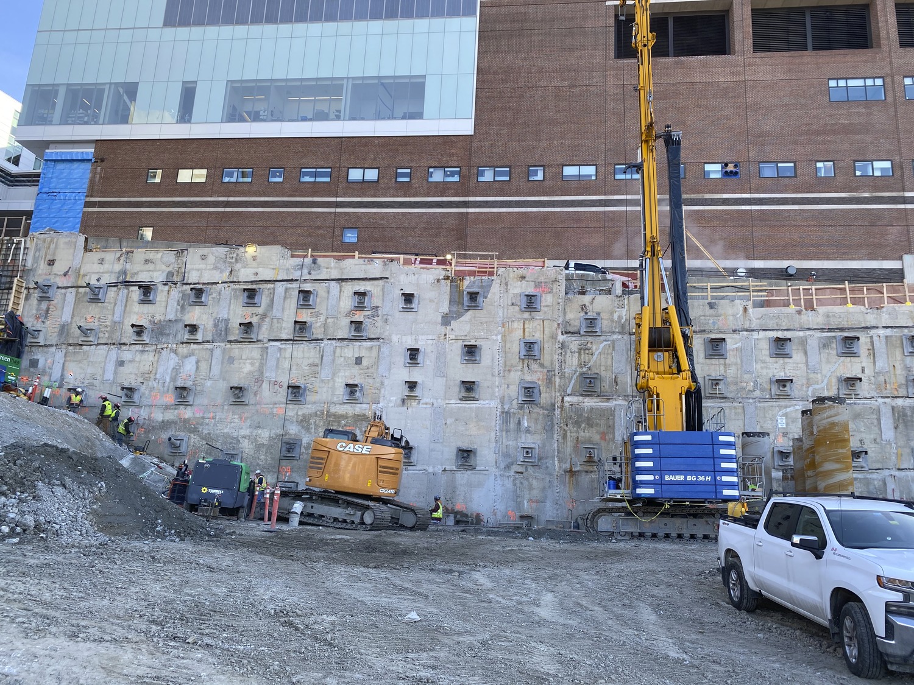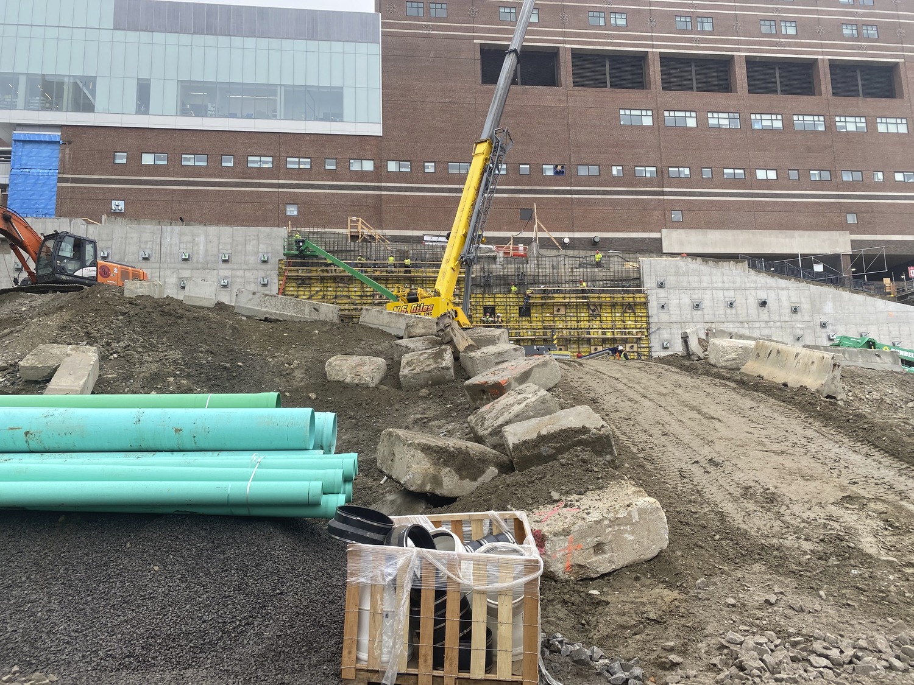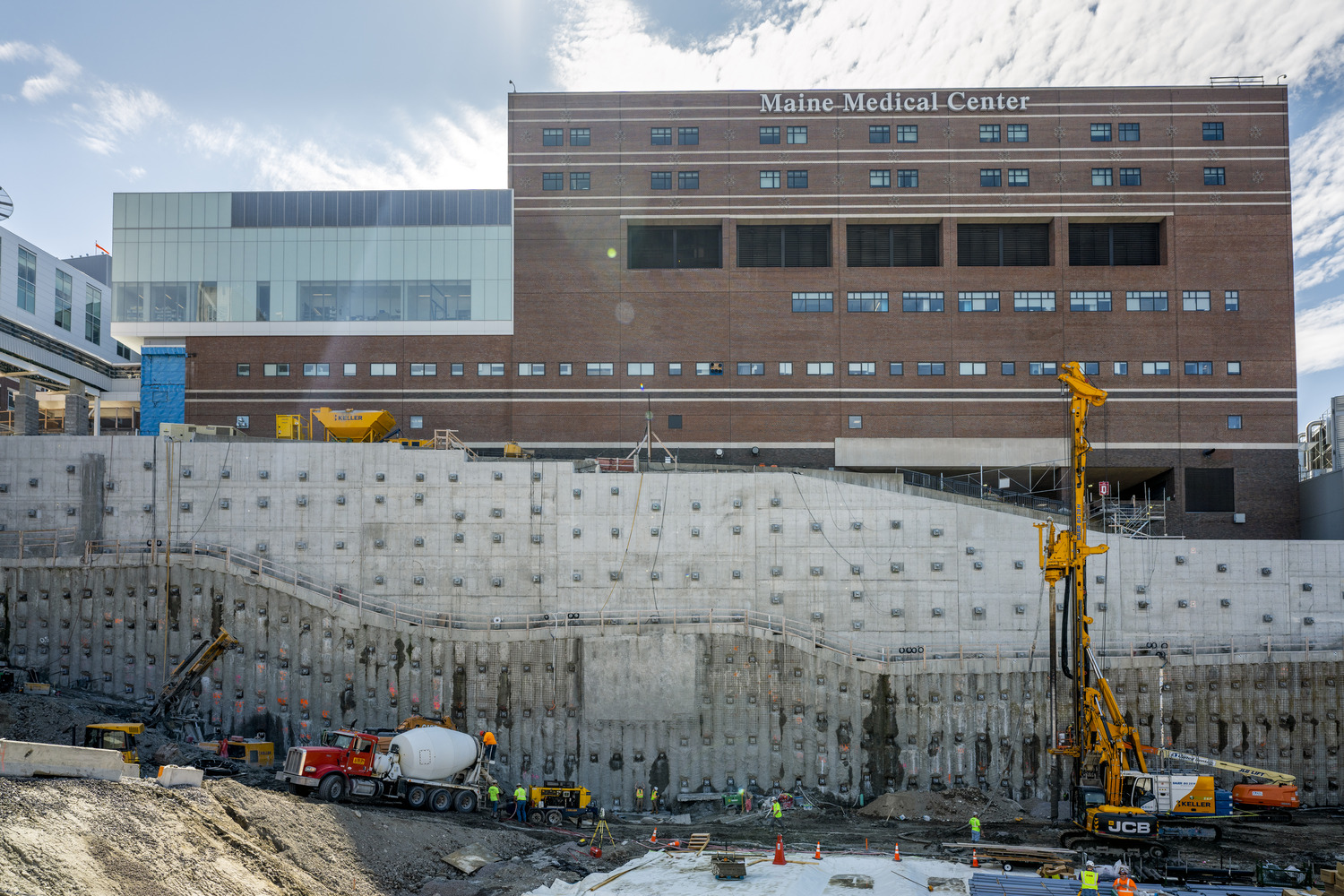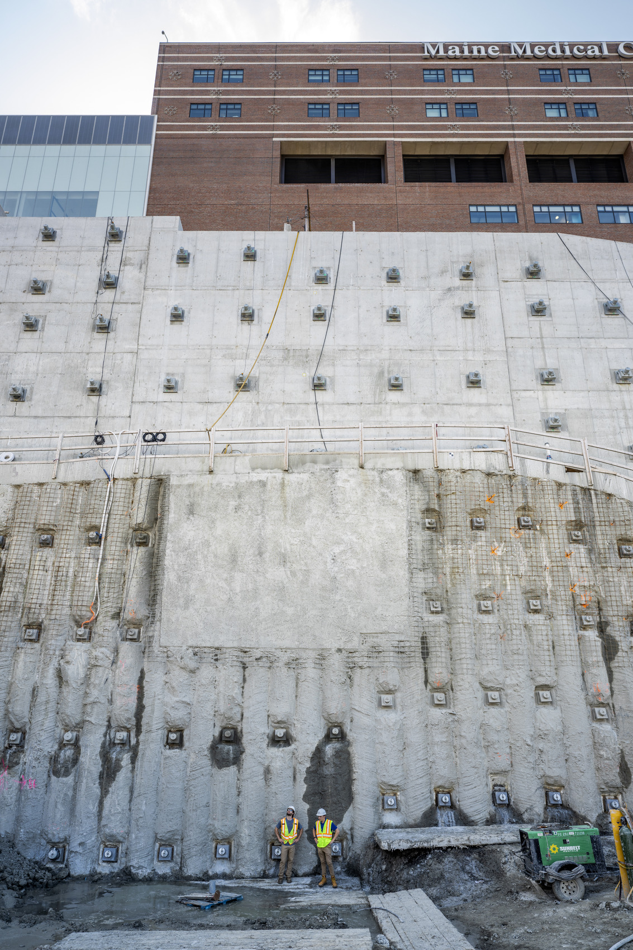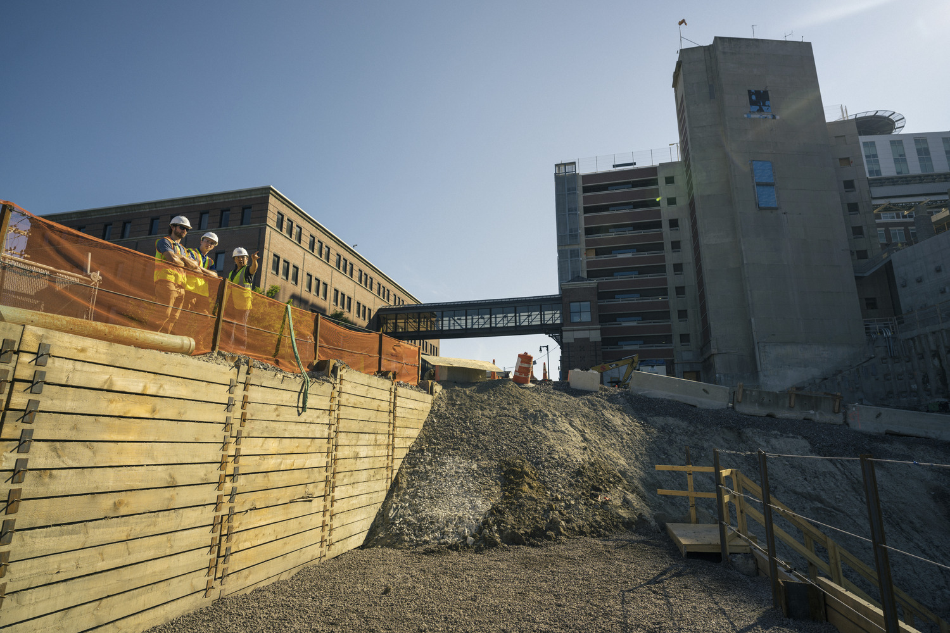Portland, ME
Maine Medical Center, Malone Family Tower Excavation
Scope/Solutions
As part of Maine Medical Center’s phased plan to expand and modernize the facility, they repurposed the site of a parking structure to construct a new six-story medical building. The project required demolishing the garage, which had exceeded its useful life, and excavating an additional 40 ft to final grade to make room for the new building. SGH provided geotechnical and structural engineering services to design a permanent support of excavation system (SOE).
The total exposed height of the permanent SOE wall system ranges from about 42 ft to 80 ft. SGH designed a permanent ground-anchored SOE system along the south and east elevations to facilitate excavation down to the new building’s foundation elevation. Highlights of our SOE design include the following:
- Installing tiebacks during the garage demolition to use the remaining south wall of the parking garage as a temporary facing, allowing temporary lockoff of the tiebacks at loads lower than the final design loads due to the limited structural capacity of the existing south wall
- Constructing a new 2 ft thick concrete wall in front of the existing south wall to allow the permanent tiebacks to be extended through the new concrete wall and locked off at their final design loads
- Installing an anchored secant pile wall below the existing south wall foundations and along portions of the east and west elevations
- Constructing permanent anchored underpinning pits to support the adjacent visitor parking garage elevator and stairway tower along the eastern perimeter of the site
Due to the numerous existing utilities and structures behind the permanent SOE system, including shallow-foundation and pile-supported hospital buildings bearing above the bottom of excavation, SGH specified a comprehensive movement monitoring program, allowing the project team to assess the system performance and adjacent structures timely and efficiently.
Project Summary
Key team members


