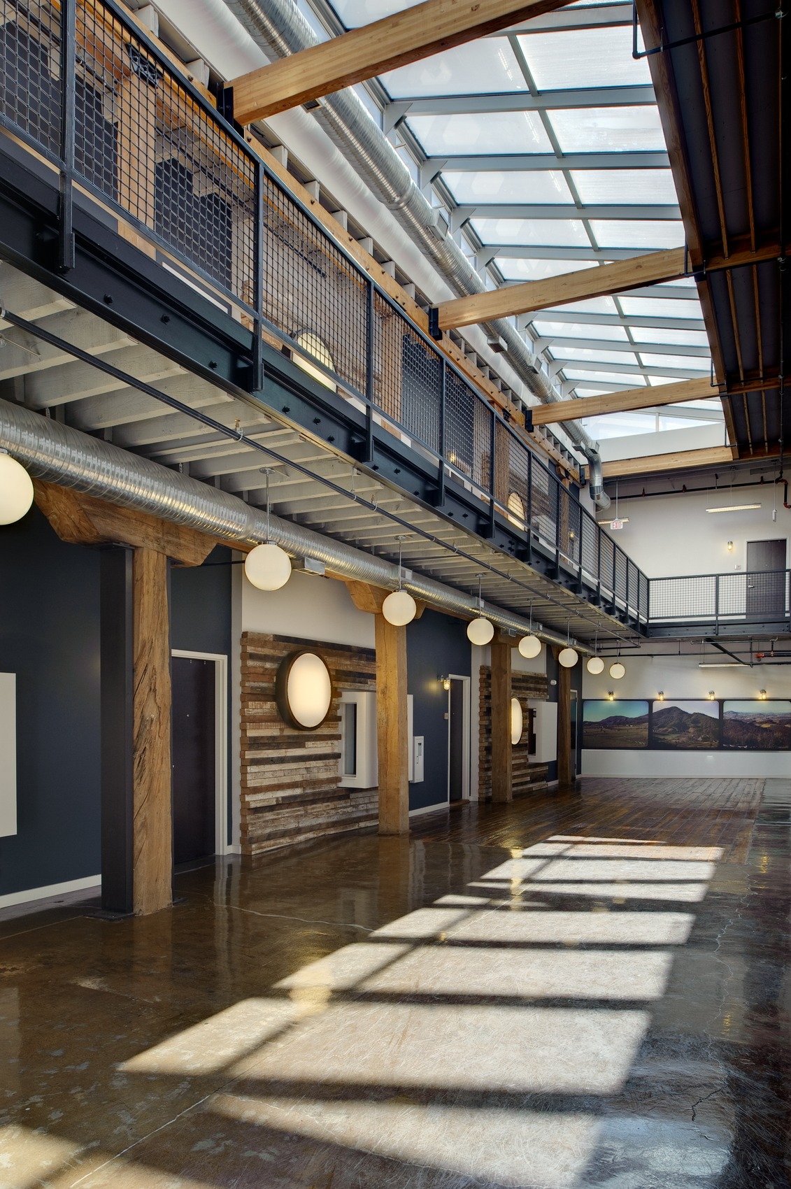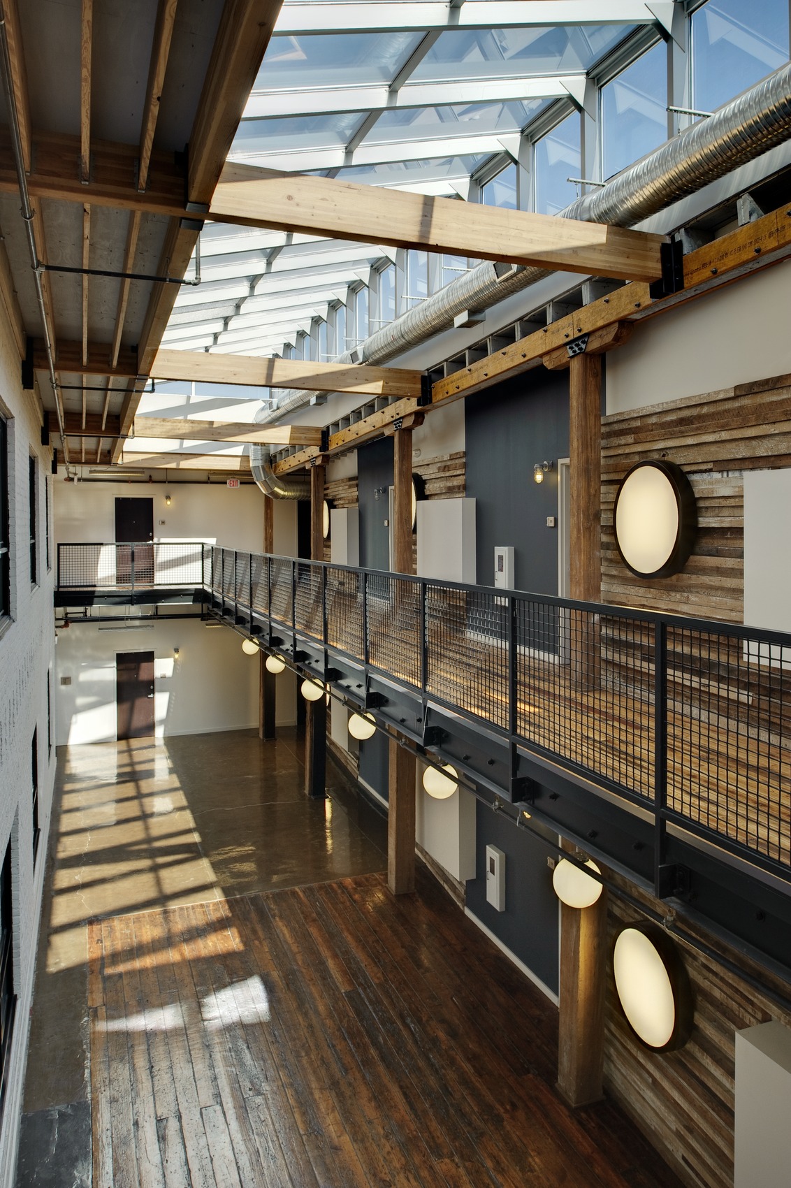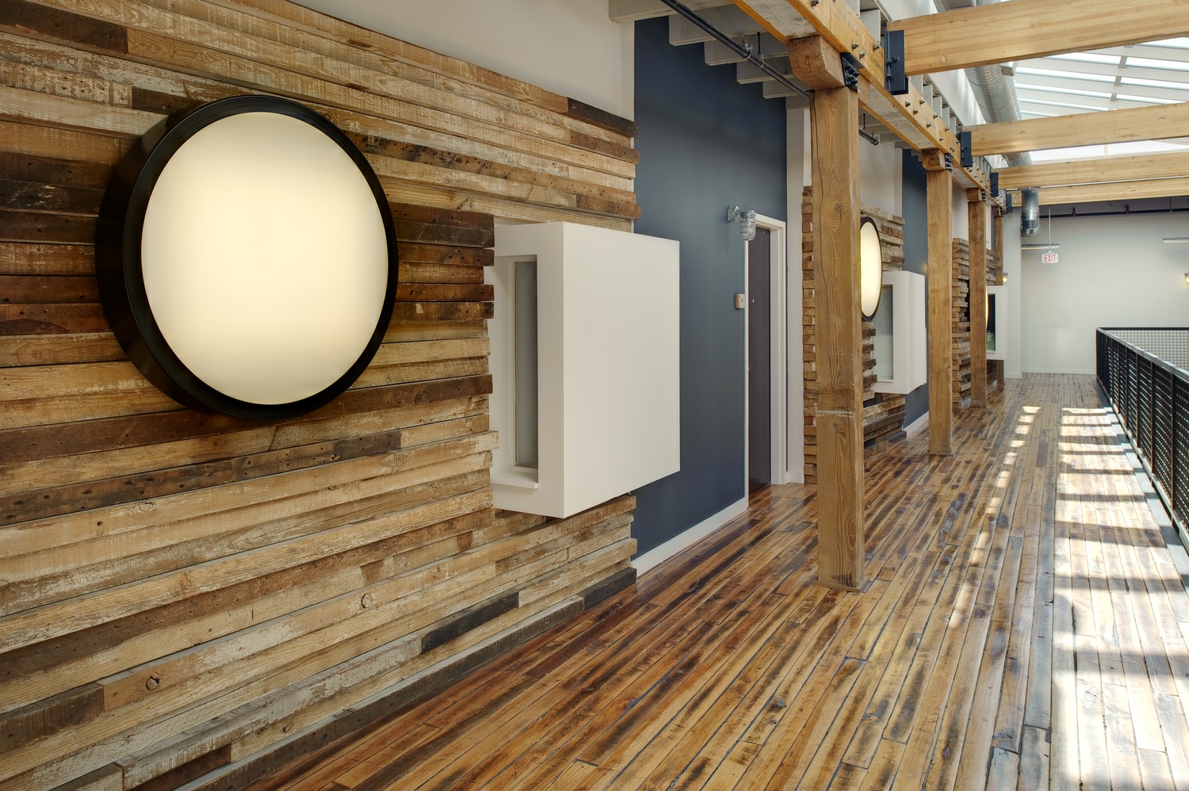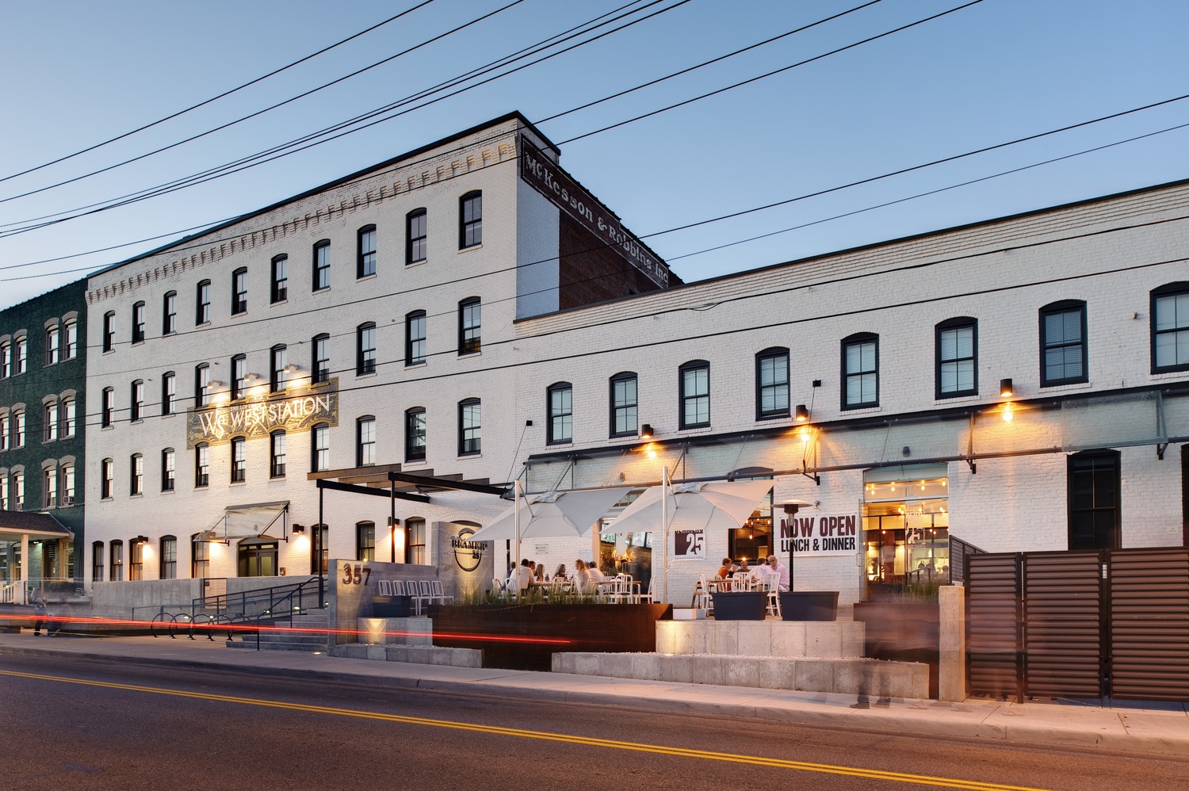Roanoke, VA
Lofts at West Station
Scope/Solutions
For this adaptive reuse project, the project team converted two 20th century warehouses into the The Lofts at West Station. The Lofts at West Station is a mixed-use development that includes 71 loft-style apartments and a ground-floor restaurant. The new property offers views to downtown and Mill Mountain, a light-filled atrium, exercise rooms, and a 35-seat movie theater. SGH was the structural engineering of record for the project.
The existing two- and four-story structures comprise timber-framed floors and roofs supported on interior timber columns and exterior brick masonry walls.
As part of the adaptive reuse project, SGH assessed the condition of the wood-framed floors and roofs. We designed structural modifications and repairs as necessary to accommodate the change in use. Highlights of SGH’s structural design include the following:
- Strengthening for wood girders to support intended floor loads
- New infill framing at existing openings and new framing to replace existing deteriorated framing
- New lintels in exterior walls to accommodate new window and door openings
- Structural modifications and new framing for the atrium
- Exterior hardscape features and canopies
Project Summary
Key team members




