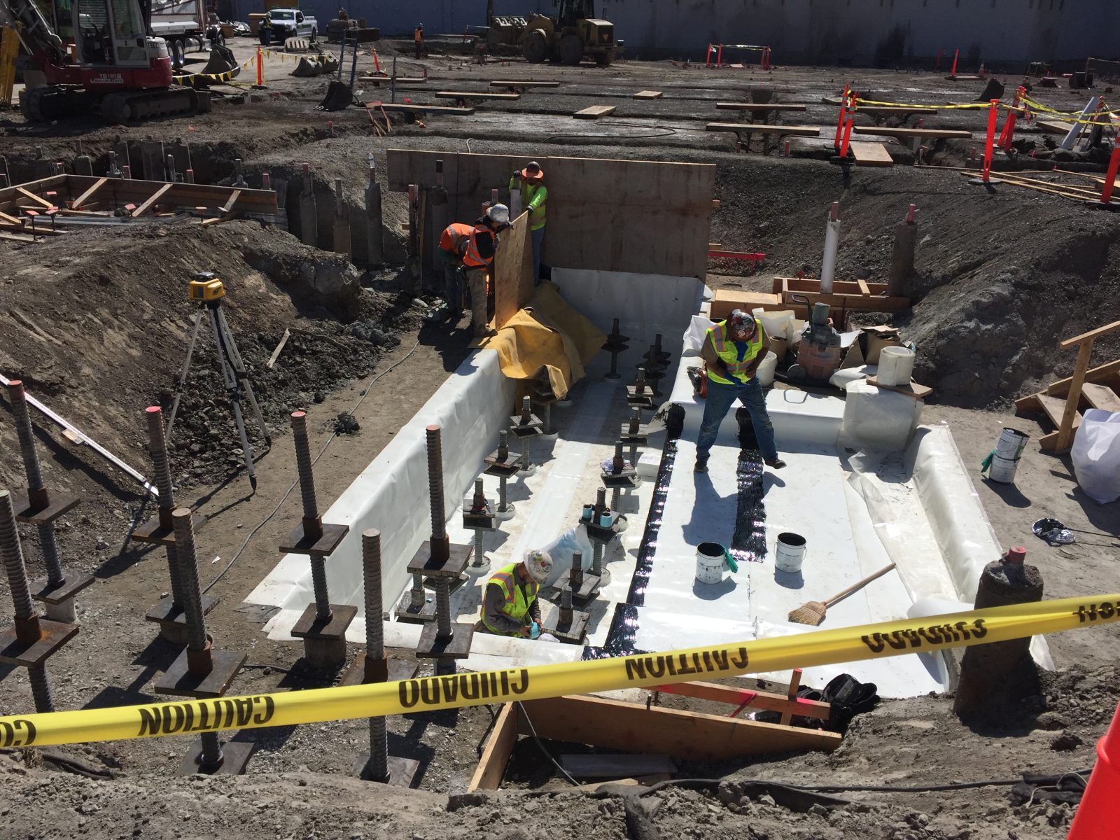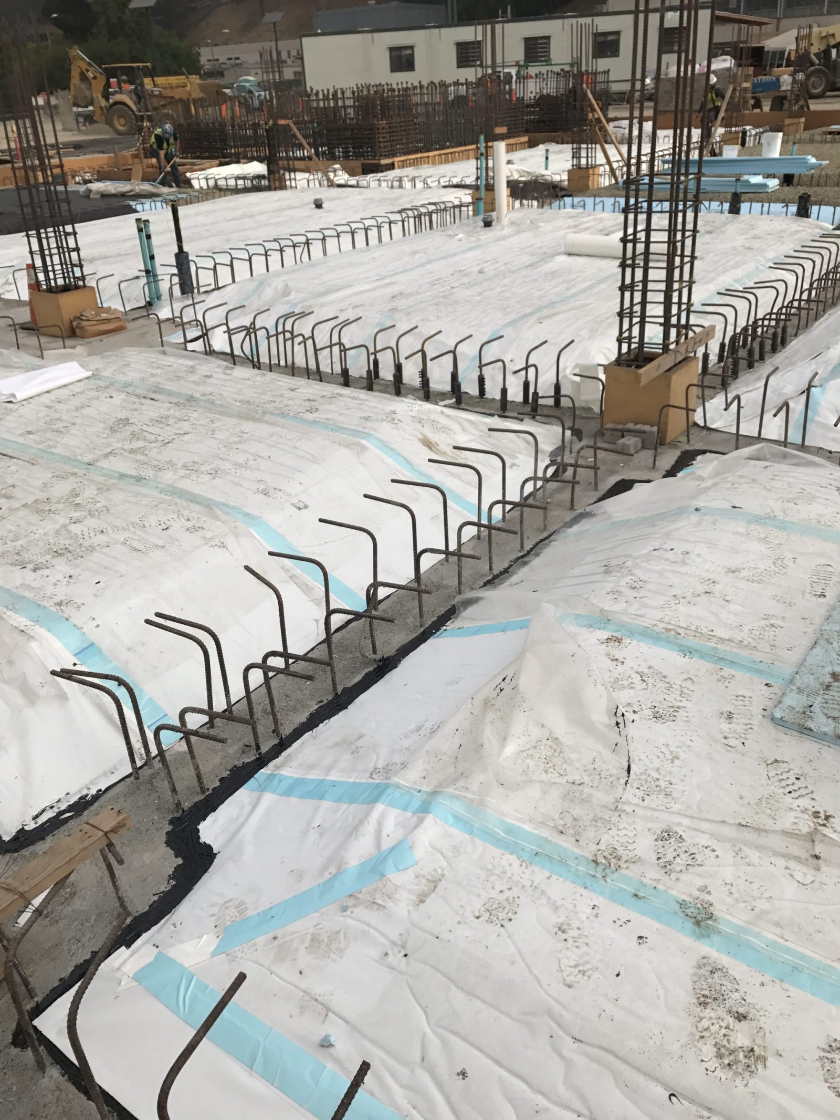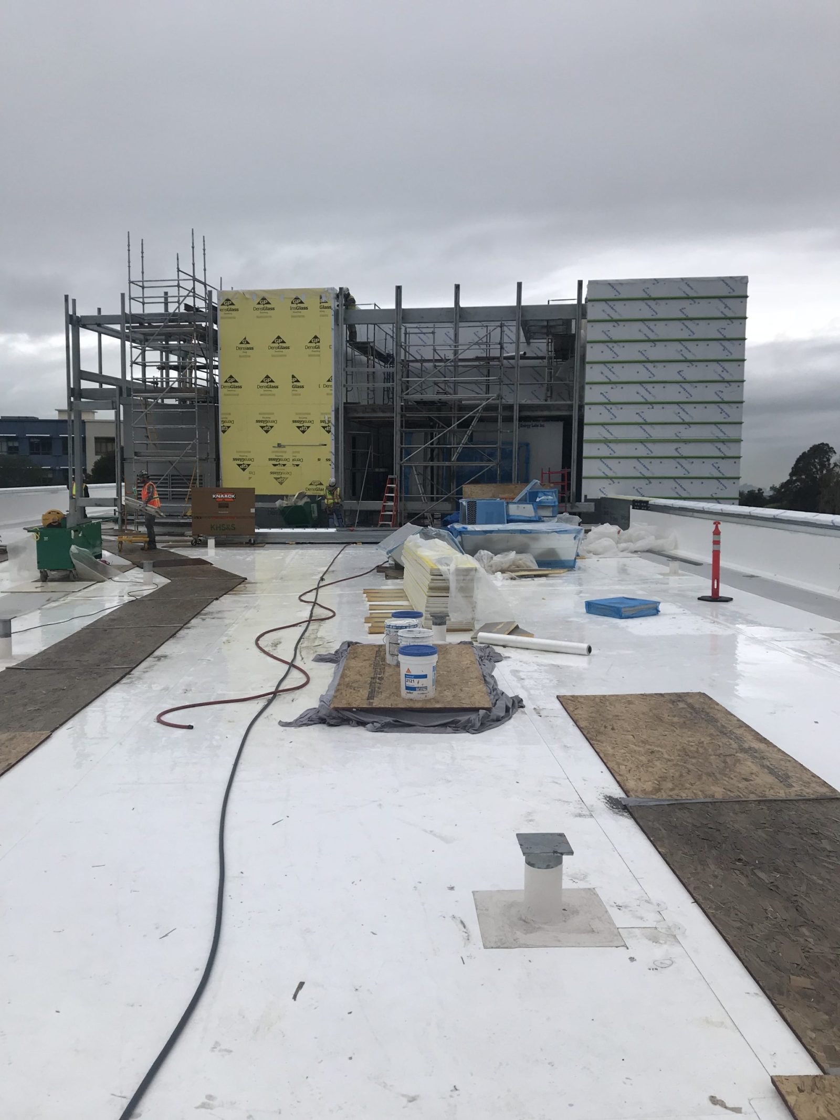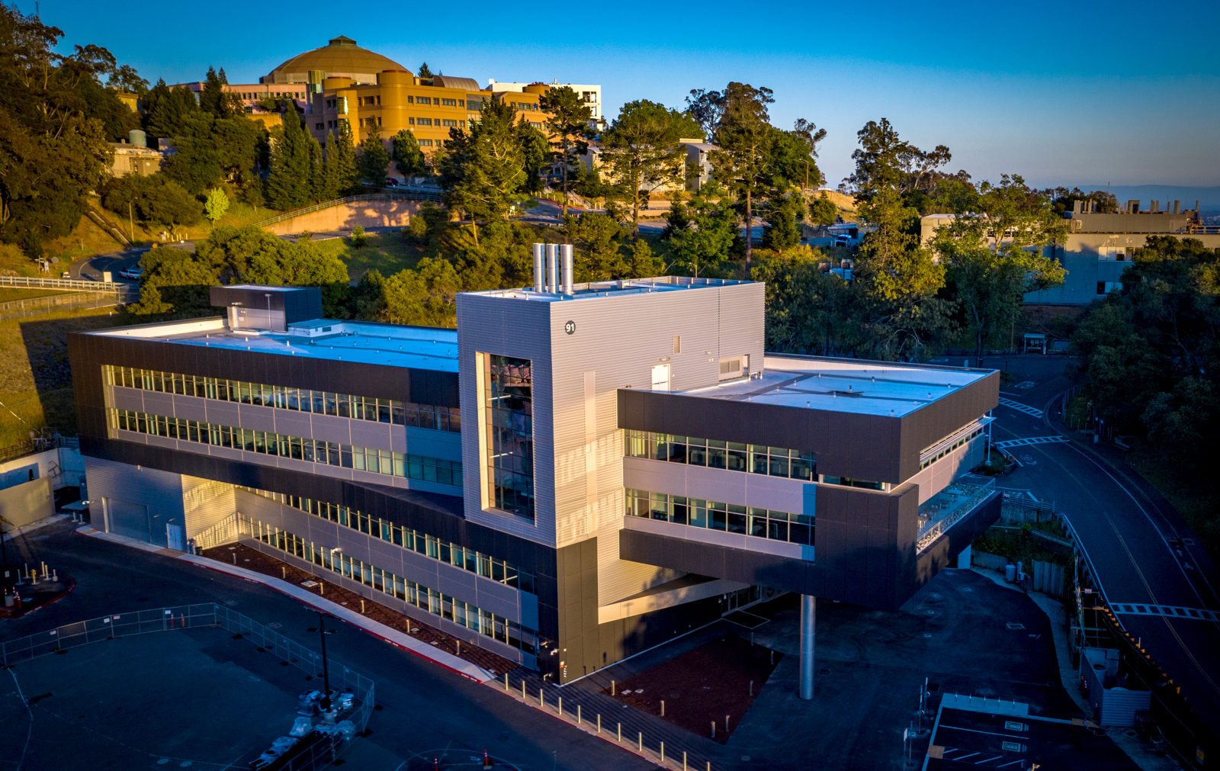Berkeley, CA
Lawrence Berkeley National Laboratory, Integrative Genomics Building and Modular Utility
Scope/Solutions
Looking to bring two offsite Department of Energy programs onto the University of California Lawrence Berkeley National Laboratory (Berkeley Lab) campus, Berkeley Lab constructed the four-story Integrative Genomics Building (IGB) to create research and office space for the Joint Genome Institute and Systems Biology Knowledgebase. The project also included construction of the Modular Utility Plant (MUP), which houses mechanical and electrical systems that support the IGB. SGH consulted on the roofing and waterproofing design for the IGB and the MUP.
SGH consulted on the design for the slab-on-grade vapor retarder, below-grade waterproofing, wall and window assemblies, low-slope roofing, and terrace deck waterproofing. Highlights of our work include:
- Peer reviewing the proposed design and providing recommendations to improve performance
- Developing details to integrate the various enclosure systems and components, including complex foundation conditions at elevator pits and pile caps
- Consulting on the configuration of insulation in wall, roof, and terrace deck assemblies
- Providing construction-phase services, including reviewing submittals to compare with the design intent, visiting the site to observe ongoing construction, and helping address field conditions
Project Summary
Key team members




