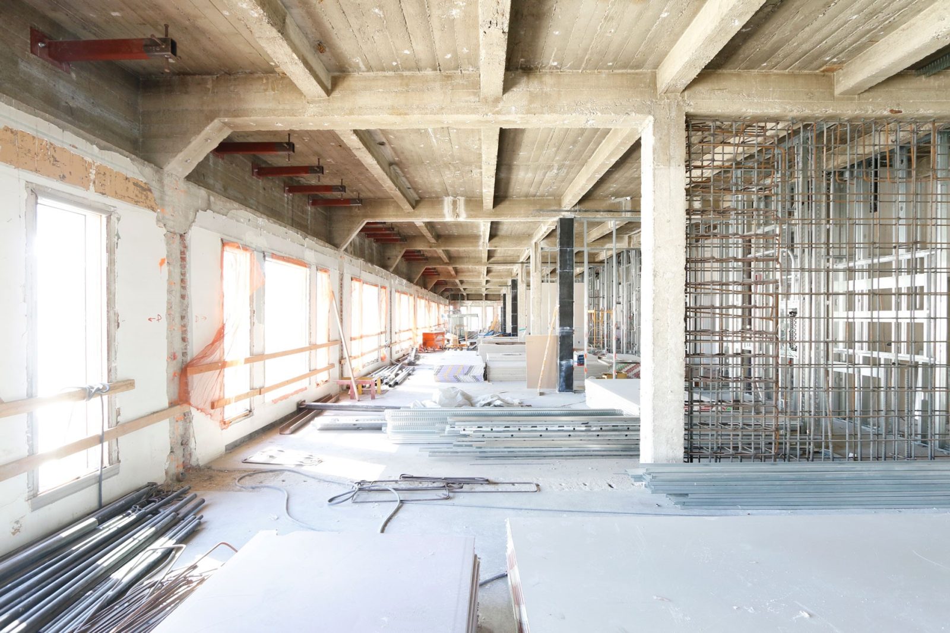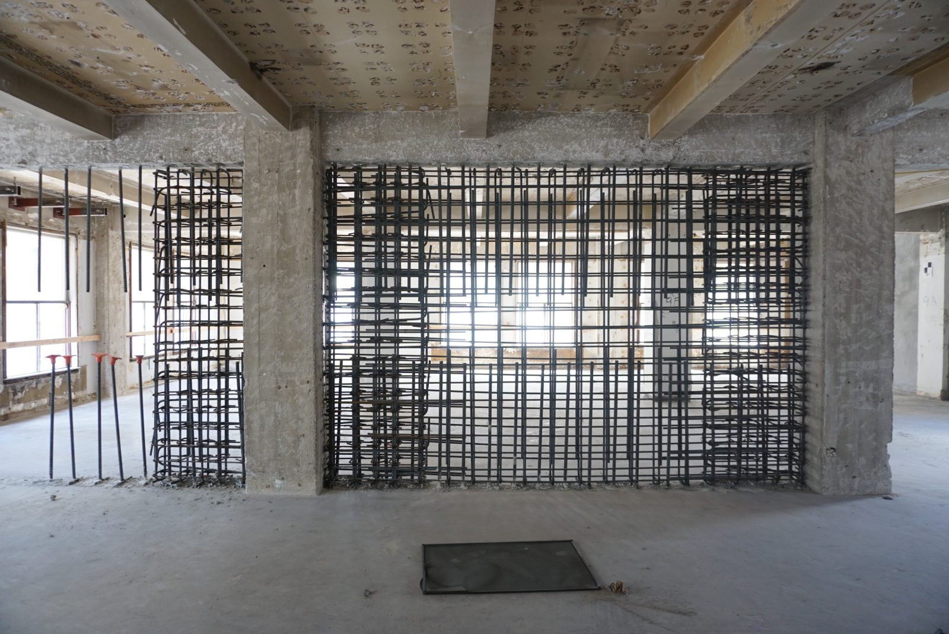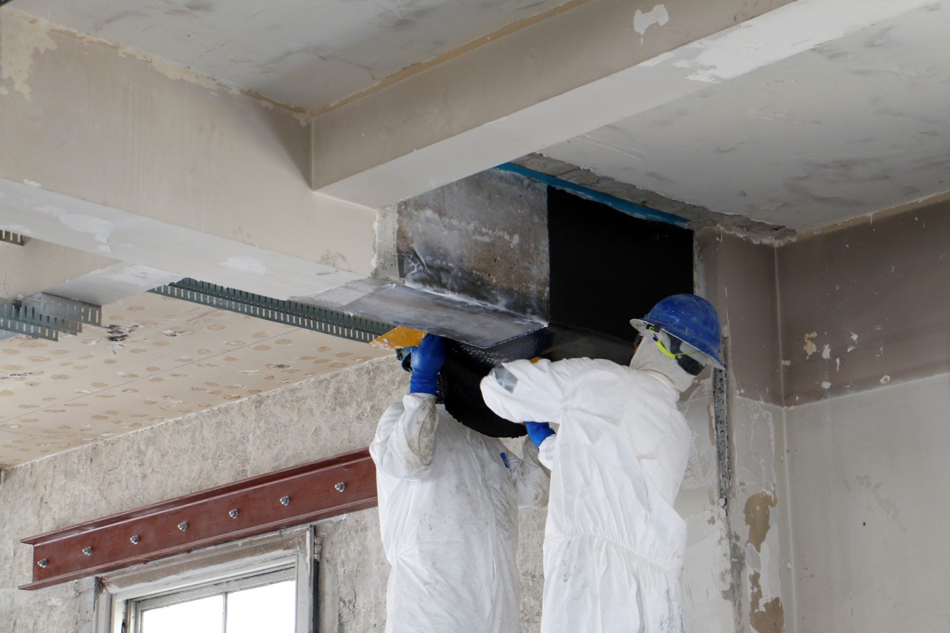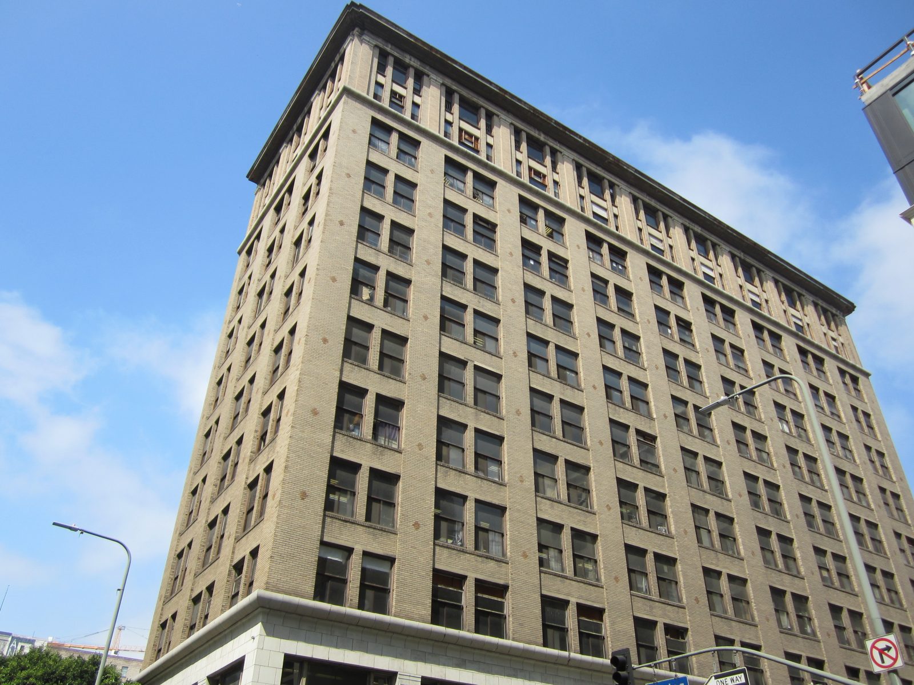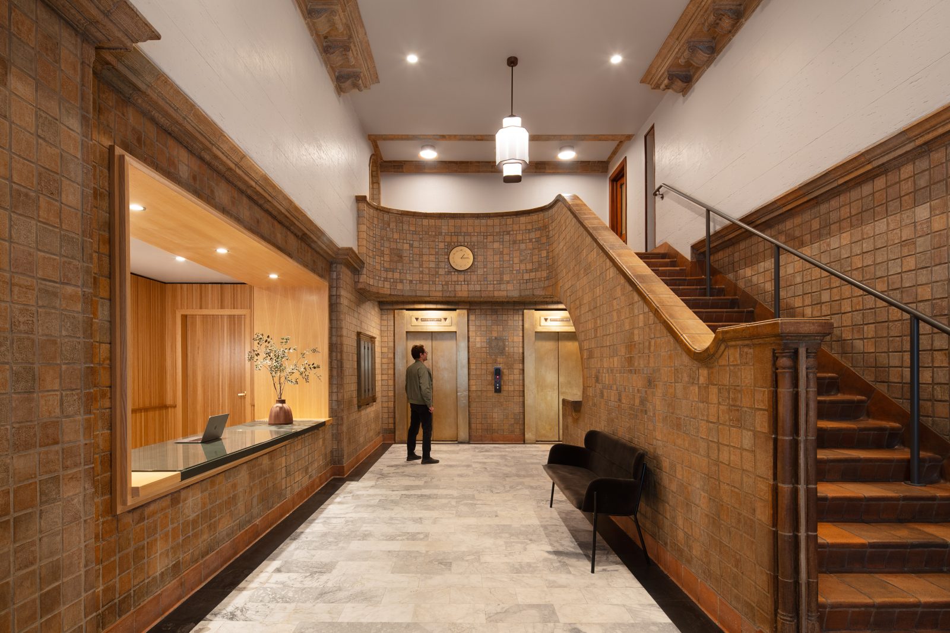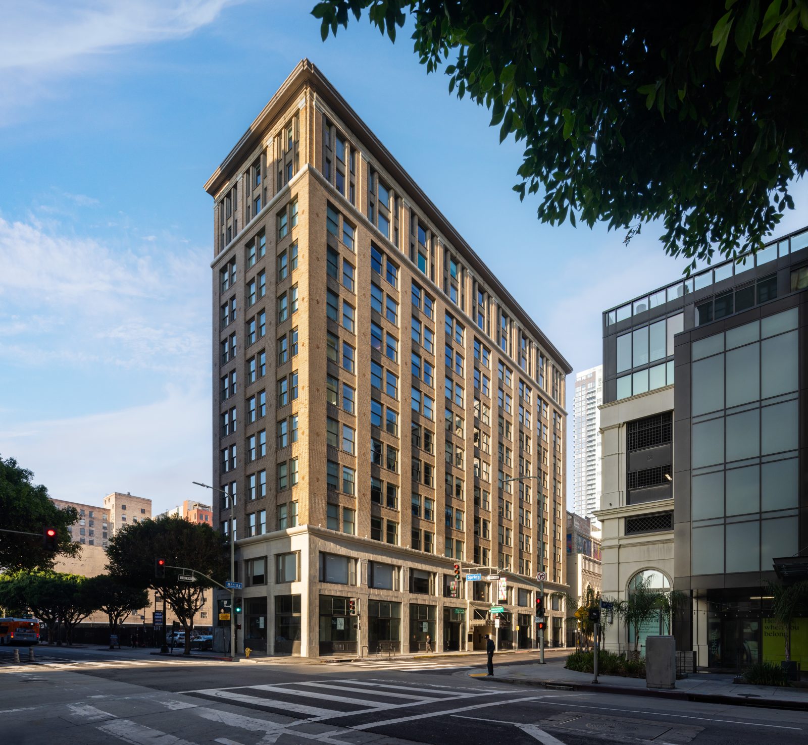Los Angeles, CA
Lane Building, 8th and Spring Streets
Scope/Solutions
The historic Lane Building is a twelve-story, nonductile concrete structure originally constructed in the early 1920s. The owner undertook a renovation project to convert the building to a mixed-use property with ground-floor retail and more than 100 apartment units. SGH collaborated with the project team to design seismic strengthening that could be integrated with the proposed program, while maintaining the building’s historic character.
As the executive structural engineer for the seismic retrofit, SGH applied ASCE 41 to design structural strengthening that complied with the City of Los Angeles’s Non-Ductile Concrete Retrofit Program. Highlights of our work include the following:
- Evaluated the existing building structure
- Performed advanced performance-based nonlinear analyses, including soil-structure-interaction evaluations, which allowed us to optimize the design and save construction costs
- Designed the seismic upgrades, including new concrete shear walls and concrete moment frames, and strengthening with carbon fiber composites
- Participated in a third-party peer review process through which our analysis and design was reviewed by another structural engineer
1 of 6
Project Summary
Solutions
Repair & Rehabilitation
Services
Structures | Performance & Code Consulting
Markets
Residential | Mixed-Use
Client(s)
Beverly Real Estate Group, LLC
Specialized Capabilities
Seismic Engineering | Seismic Retrofit Ordinances
Key team members


Kevin O'Connell
Structural Engineering Division Head, Southern California
Additional Projects
West
Murano, 3131 Pierce Street
At the corner of Pierce and Lombard Streets, the ribbons of custom perforated aluminum panels on Murano's facades represent the undulating movement through the surrounding neighborhoods. SGH provided building enclosure consulting services for the project.
West
Salesforce Tower Excavation Support
Standing at 1070 ft, the Salesforce Tower is the centerpiece of San Francisco’s Transit Center District Plan project. At the time of construction, the excavation was one of the deepest in downtown San Francisco. SGH served as the engineer of record for the support of excavation.
