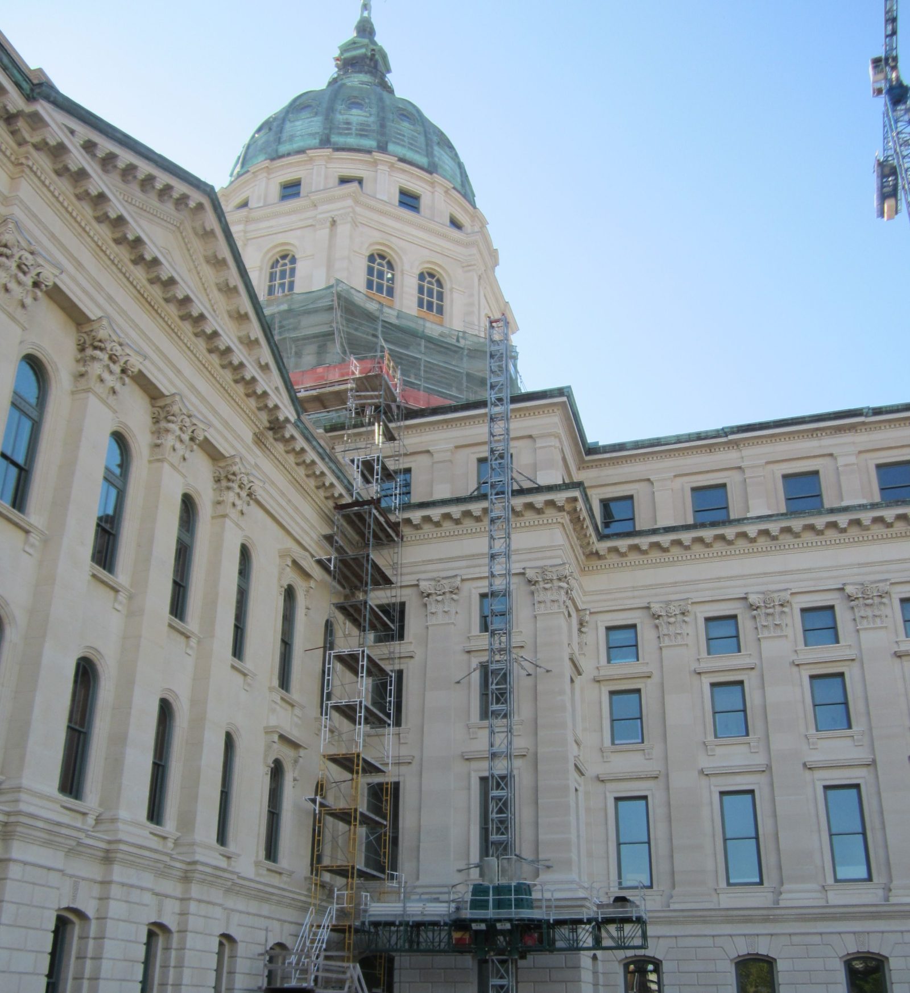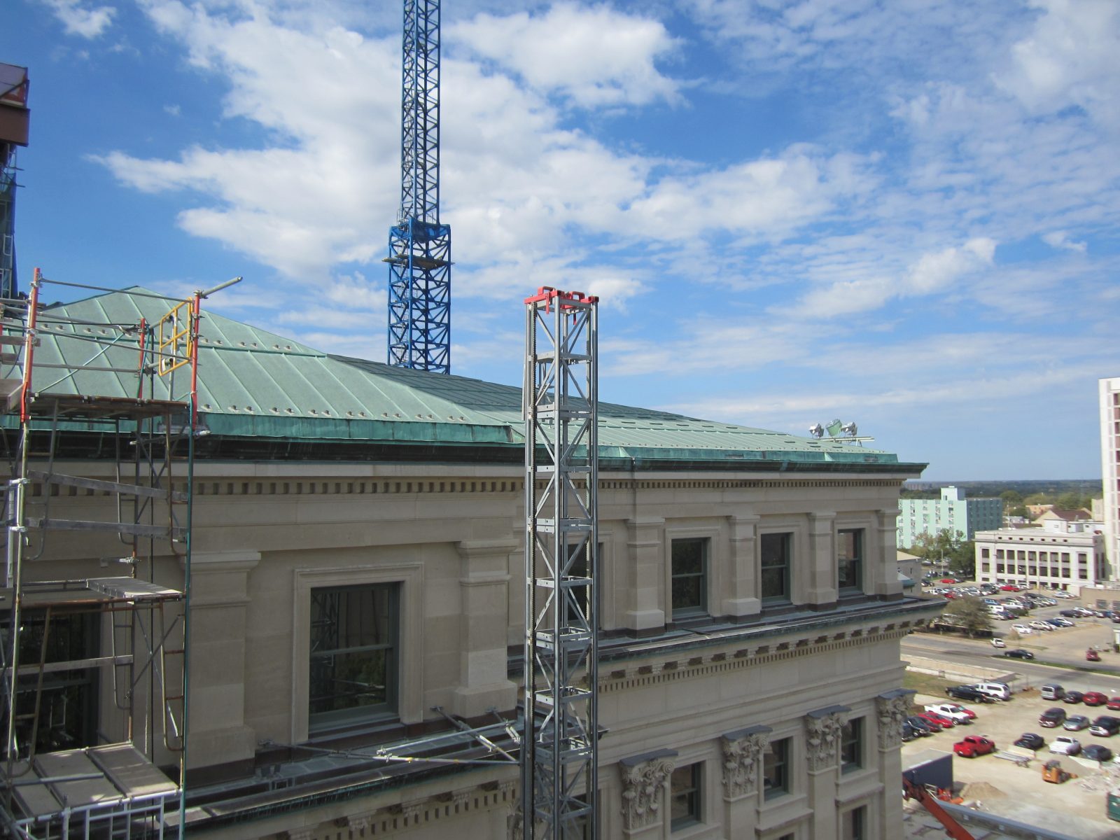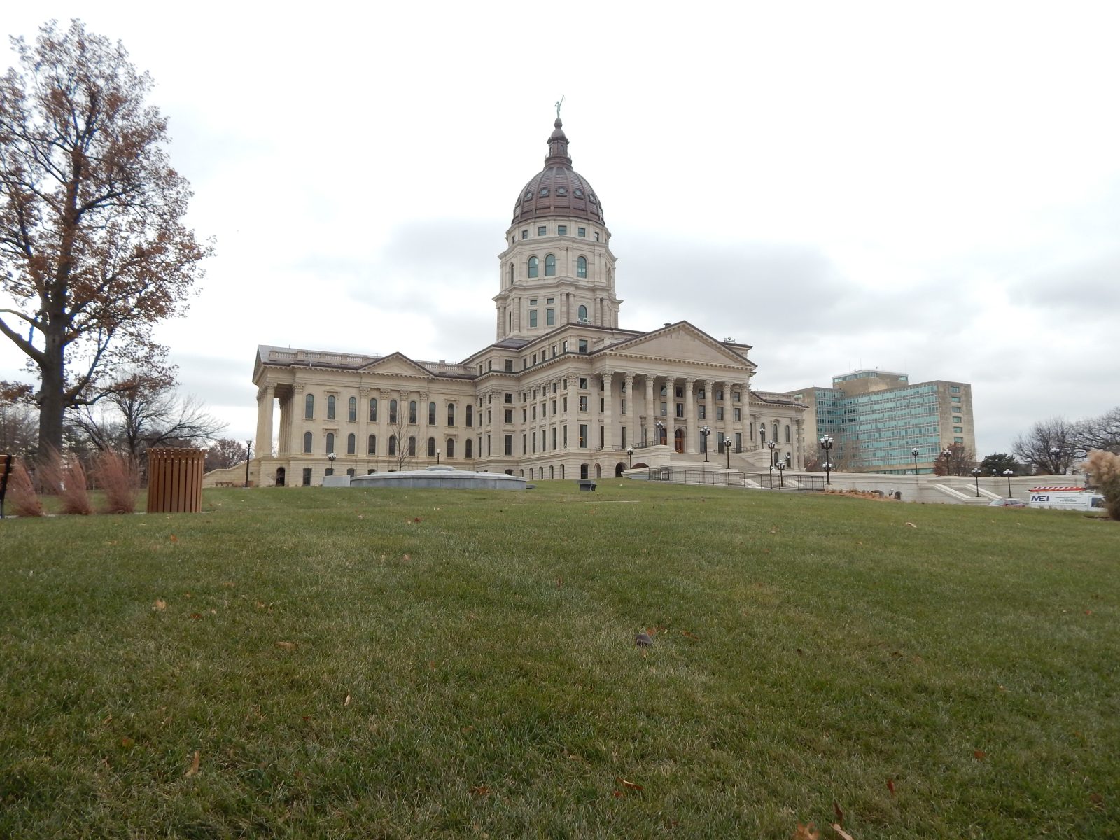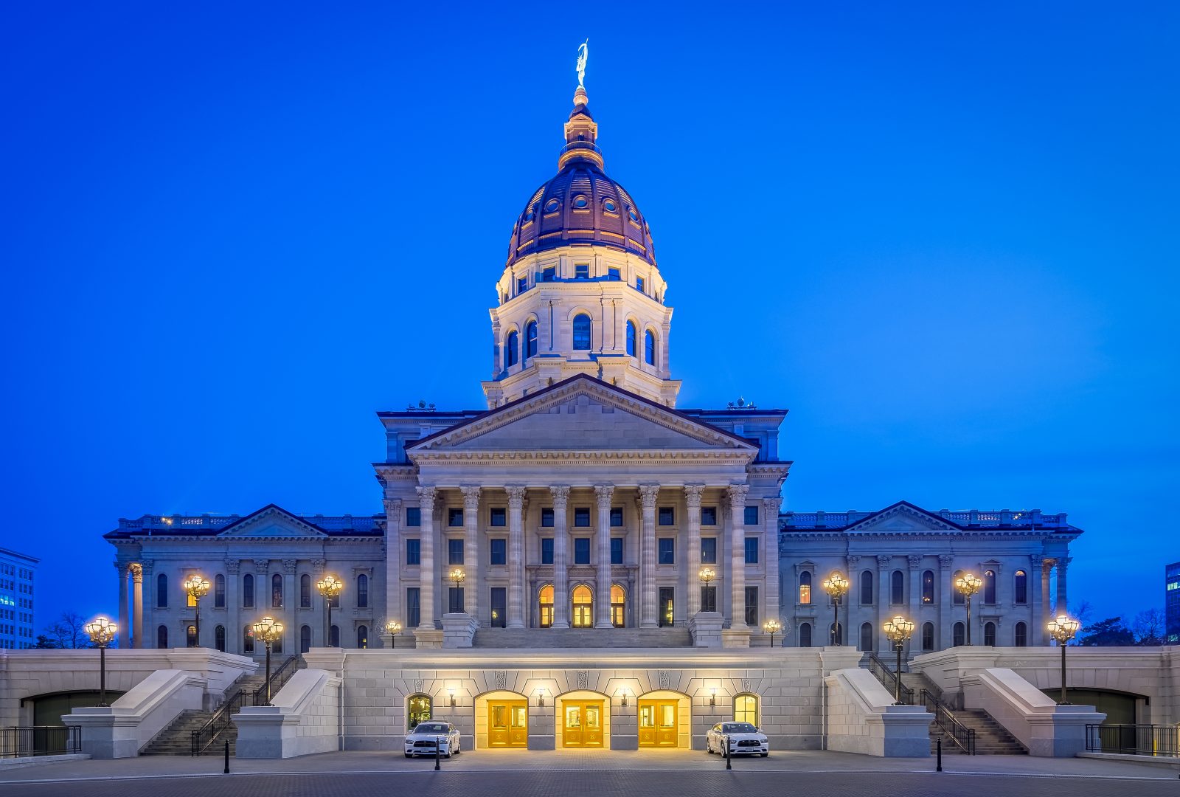Topeka, KS
Kansas State Capitol
Scope/Solutions
Officially completed in 1903, the Kansas State Capitol is the impressive home to the state’s government offices. The building is topped with a striking copper dome over a central rotunda that joins four wings. As part of a major multi-phase rehabilitation, SGH consulted on the copper roofing replacement design.
Working with the project architect, SGH reviewed their proposed design for replacing the copper roofs over the four main wings, the main dome, and the lantern dome.
SGH provided recommendations to improve constructability and performance. Our recommendations addressed the following:
- Detailing the attachment of new roofing to existing substrates and evaluating substrate conditions to accommodate underlayment at the decorative roof and dome roof profiles
- Clarifying copper jointing and attachment requirements to aid pricing and construction efforts
- Detailing expansion joints to accommodate thermal movement of roofing and flashing
- Clarifying the scope of work for replacing complex copper ornamentation
- Selecting an alternate roofing system for the low-slope lantern cornice that was not suitable for copper due to thermal expansion concerns
- Specifying removal of stone balustrades, allowing for continuous through-wall flashing at vulnerable built-in gutters
Project Summary
Solutions
Repair & Rehabilitation | Preservation
Services
Building Enclosures
Markets
Government
Client(s)
Treanor Architects
Specialized Capabilities
Preservation | Roofing & Waterproofing
Key team members


Additional Projects
Midwest
Iowa State Capitol
Dedicated in 1884, Iowa’s State Capitol features a striking copper-clad main dome covered in gold leaf. In 2015, SGH performed a hands-on investigation to assess the main dome’s condition and investigate apparent deterioration in the dome’s brick masonry shell.
Midwest
City of Columbus Pipeline
While attempting to install telecommunications lines below a creek, a driller punctured a buried, 48 in. dia. prestressed concrete cylinder pipe (PCCP). SGH assessed the damage and designed internal carbon fiber-reinforced polymer (CFRP) repairs.



