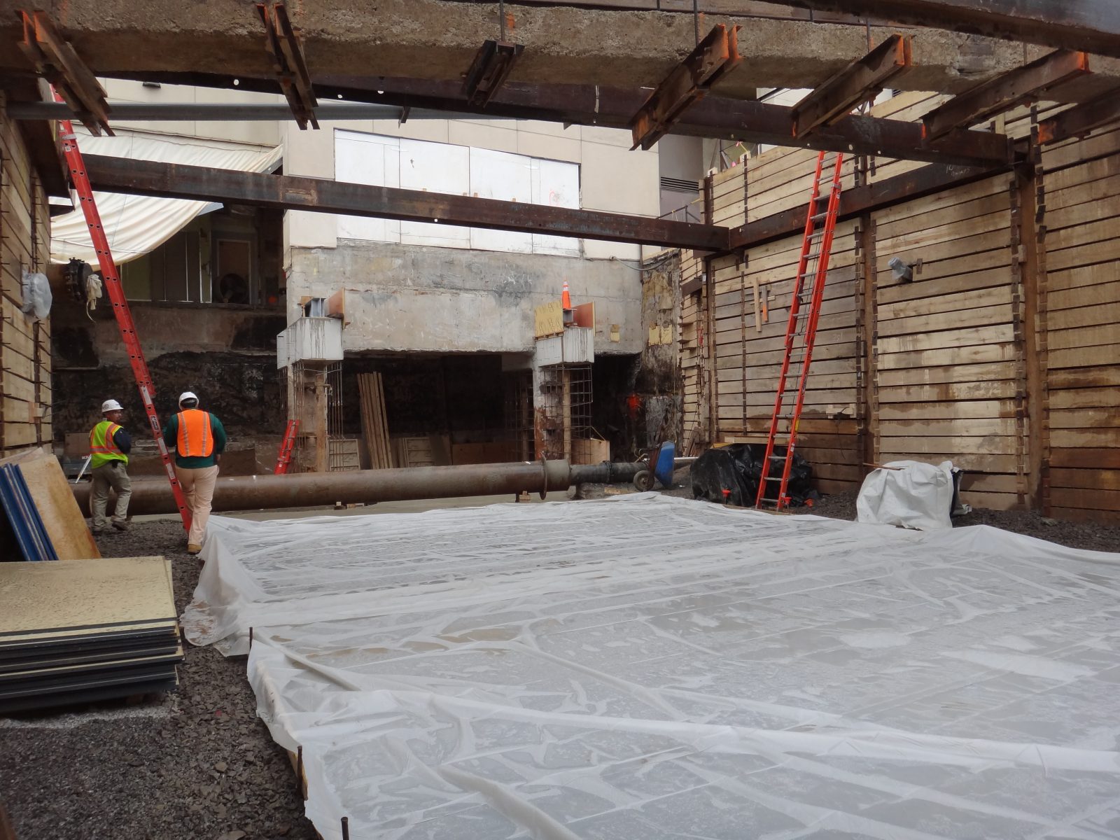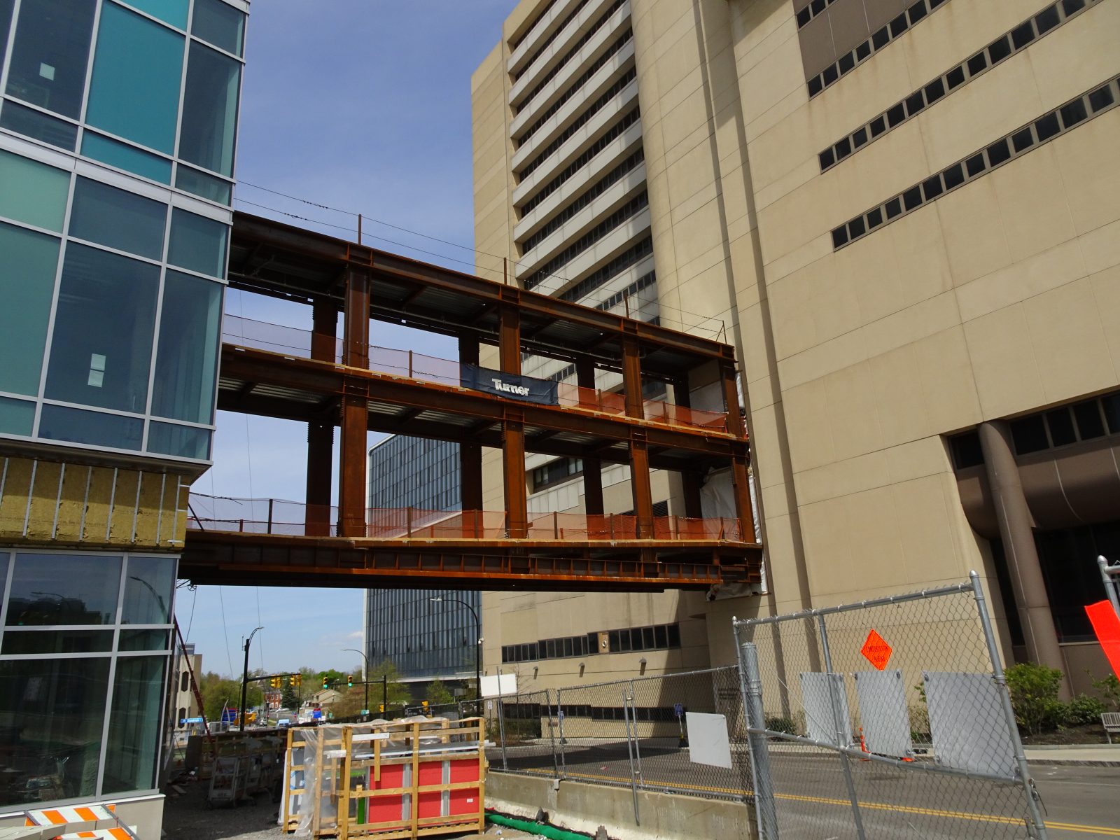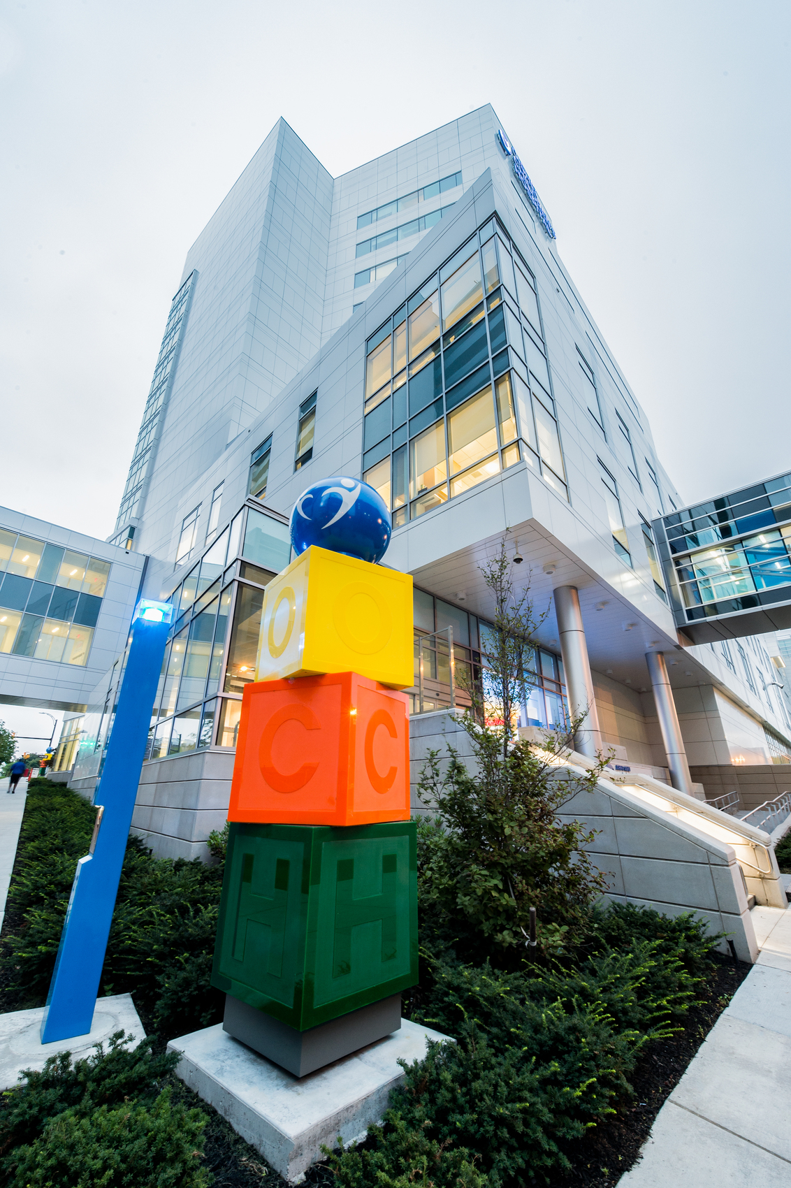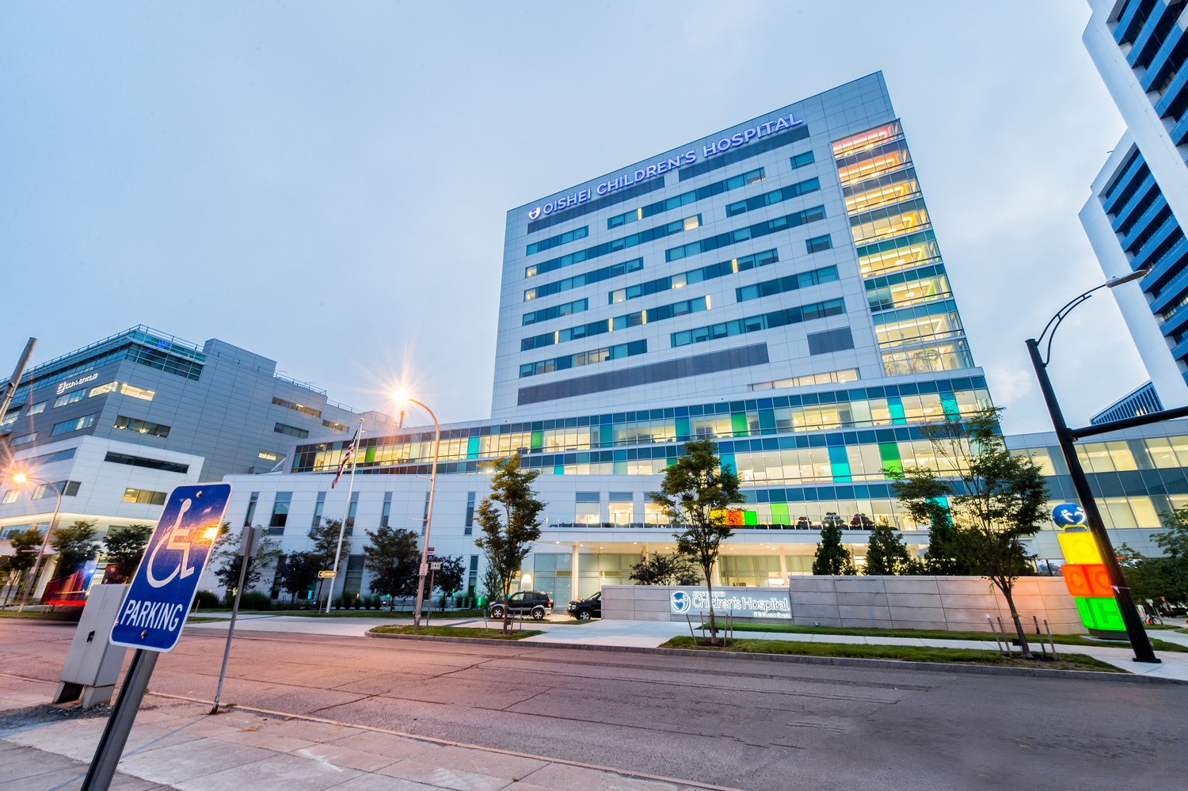Buffalo, NY
John R. Oishei Children’s Hospital
Scope/Solutions
The 185-bed John R. Oishei Children’s Hospital replaces the city’s 125-year-old Women and Children’s Hospital of Buffalo. With a focus on patient and family comfort, the new 440,000 sq ft hospital features amenities such as a winter garden, a rooftop garden, and an all-weather solarium. An underground tunnel connects this twelve-story structure to the Buffalo General Medical Center (BGMC). SGH was the structural engineer for the project, including the structures for signage, and designed below-grade waterproofing for the tunnel.
SGH designed the sixteen-level structure featuring the following:
- Composite steel-framed structure with moment and braced frames to fit within the architectural layout
- Diagonal hangers supporting three stories cantilevering to an adjacent medical office building
- Pedestrian bridge with two-story-deep, Vierendeel trusses spanning across Ellicott Street to BGMC
- Strengthening the existing BGMC structure to support the new bridge, involving close coordination with the contractor during construction to work with the existing conditions
- Tunnel running below the street to connect the new hospital to a new basement level and elevator stop added under the existing BGMC building
- Structure designed to support a future bridge connecting to a planned parking garage on the north side
- Green roof terraces and landscaped plazas above below-grade space
SGH also served as the designer of record for the tunnel’s below-grade waterproofing. We developed the design, details, and specifications for this portion of the work.
Project Summary
Key team members





