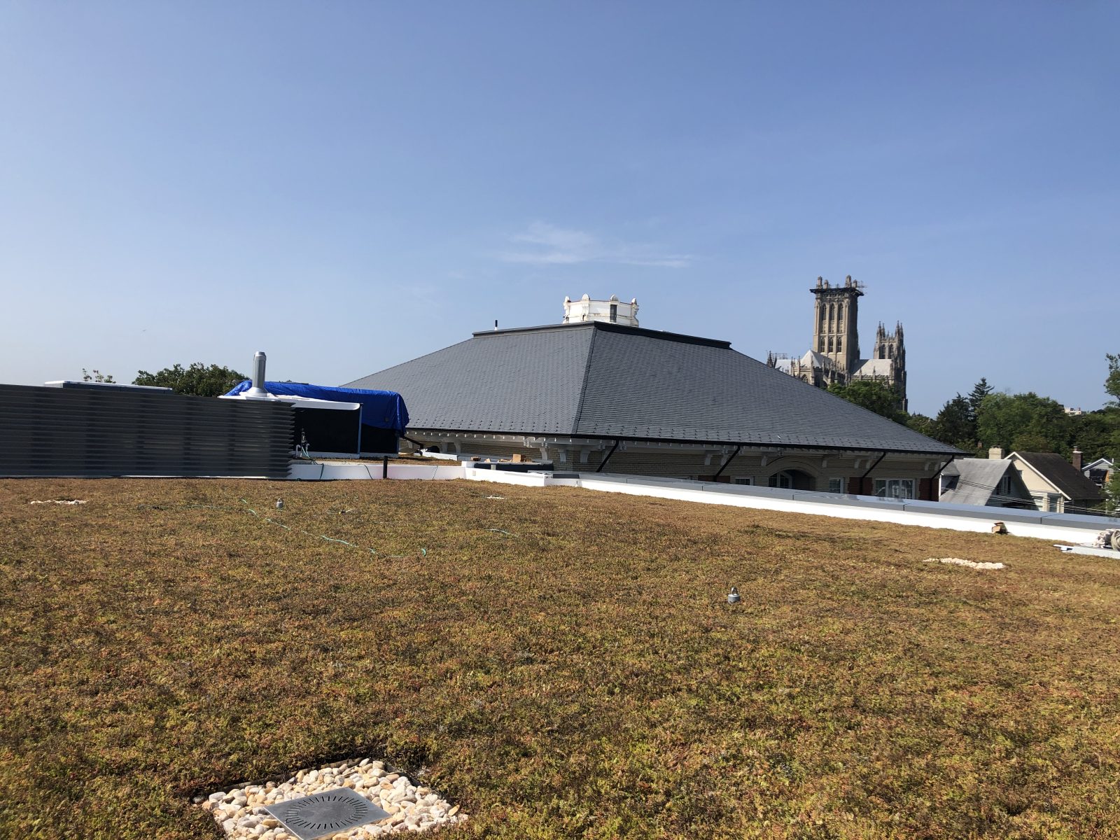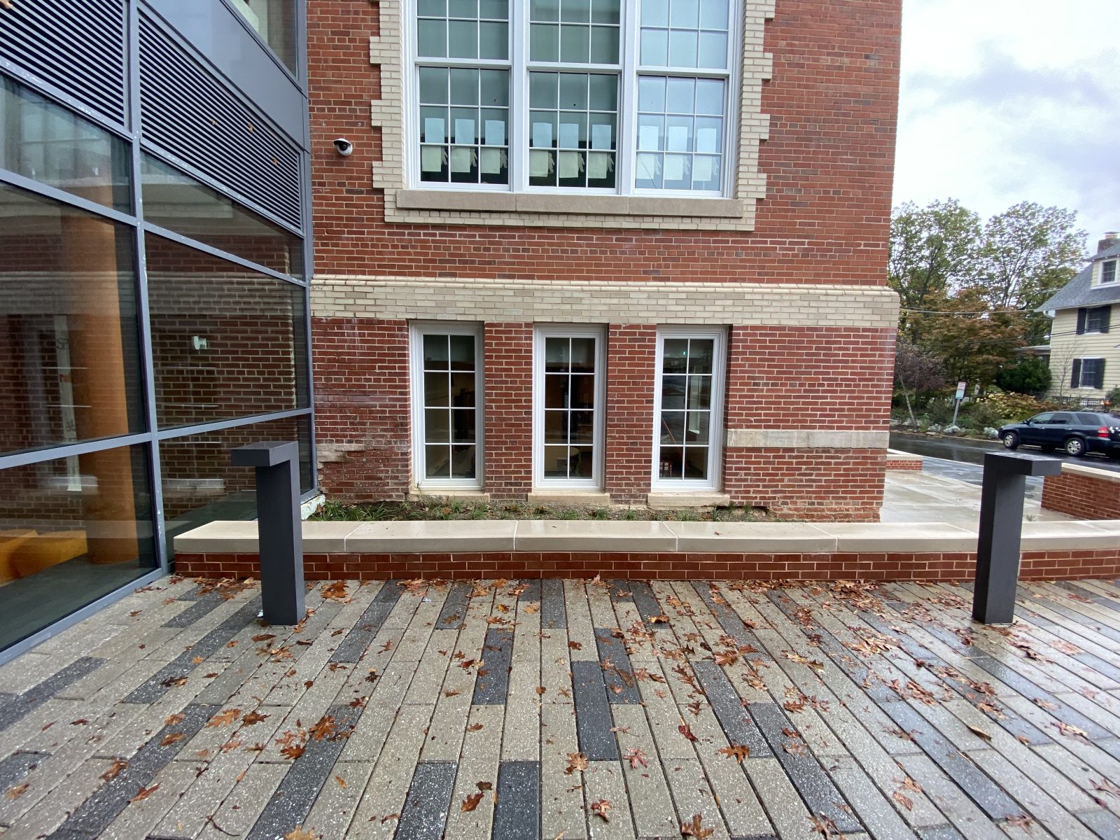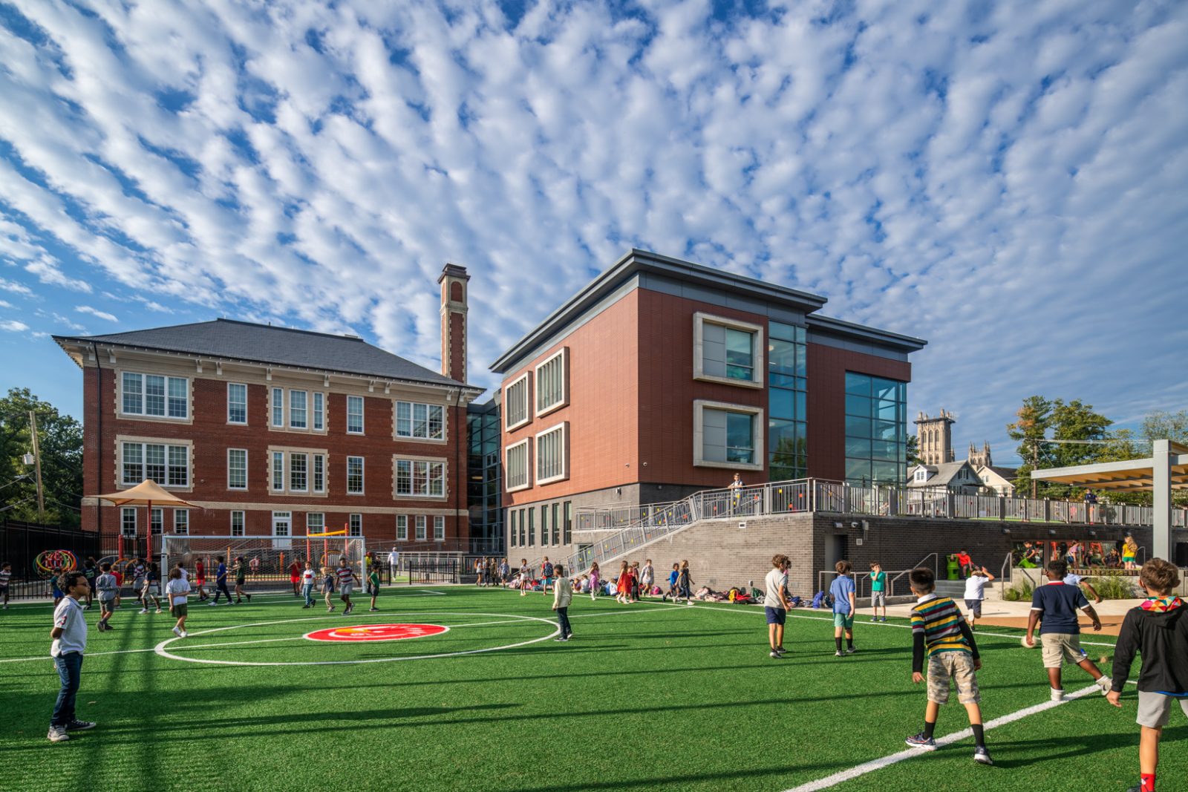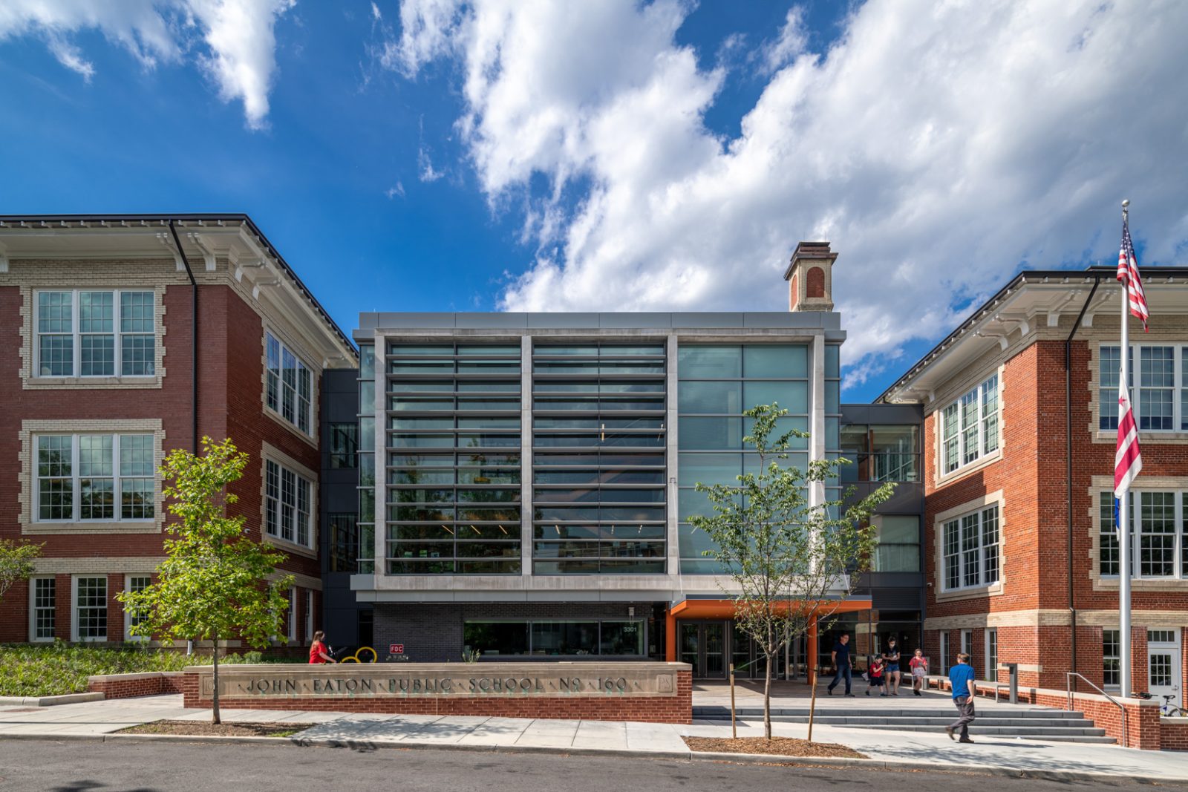Washington, DC
John Eaton Elementary School
Scope/Solutions
The District of Columbia Public Schools undertook a project to modernize Eaton Elementary School. The project included renovating two existing buildings and demolishing two structures to make way for a new 45,000 sq ft, three-level building with a new gymnasium, library, and cafeteria. SGH consulted on the enclosure design for the project, including the new building and improvements to the existing historic buildings.
SGH assisted the design team by analyzing the hygrothermal performance of the historic 1920s mass masonry walls to evaluate the effects of adding insulation to the assembly, and helping select and detail replacement windows for the existing buildings.
We also consulted on the design of waterproofing, air barriers, cladding, windows, storefront, curtain walls, low-slope roofing, and vegetative roofing for the new addition. Our work included:
- Performing hygrothermal analyses of the wall assemblies to evaluate the potential for moisture accumulation in service and determine the optimal thermal insulation and vapor barrier configuration
- Evaluating building enclosure products and systems, reviewing the proposed design, and providing recommendations for improving constructability, durability, and performance
- Developing details to integrate the various enclosure systems, including transitions from new construction to the historic building
We provided construction phase services, including reviewing contractor submittals, evaluating material substitutions, observing ongoing construction and performance testing, and helping address unforeseen field conditions.
Project Summary
Key team members




