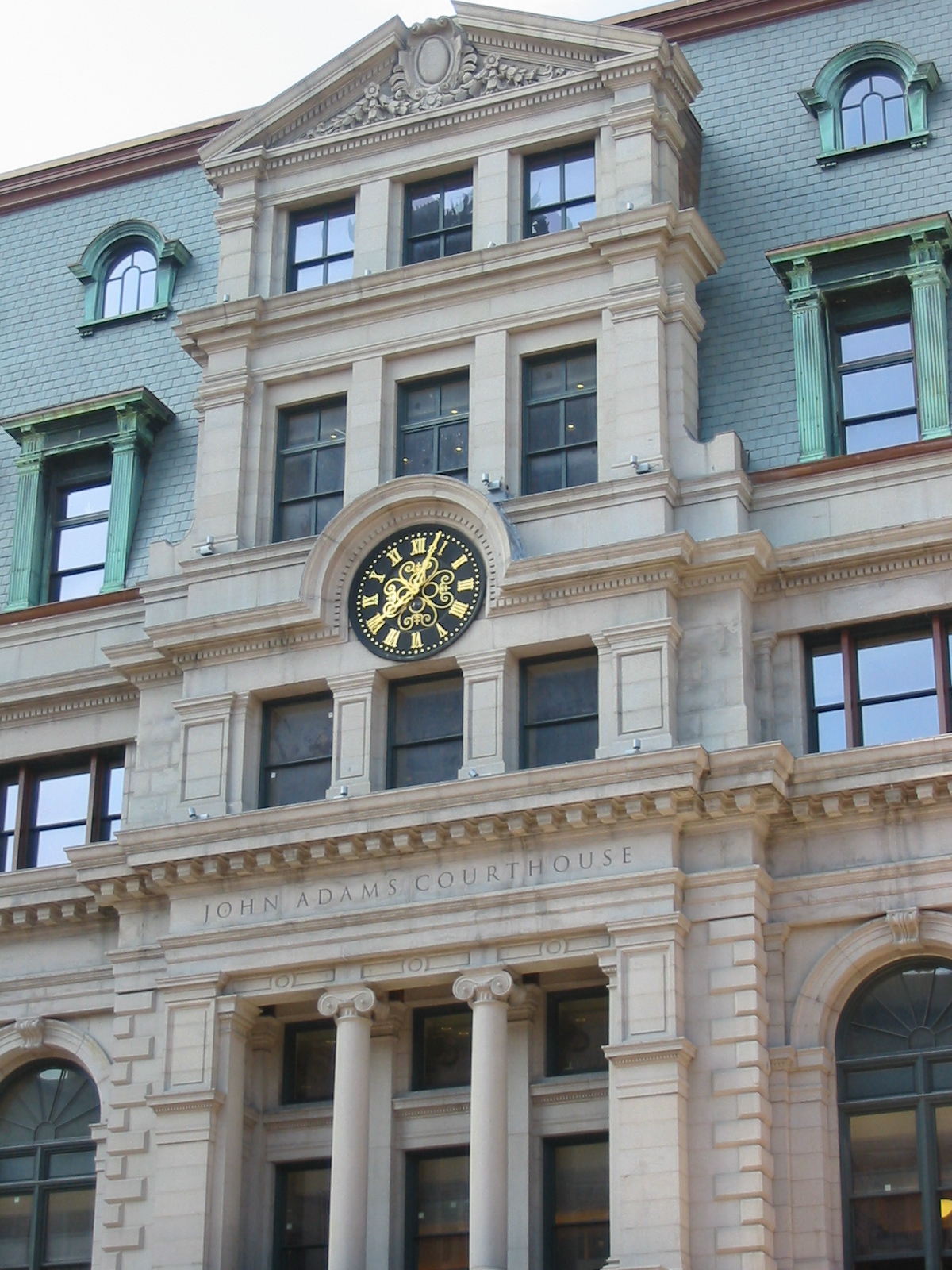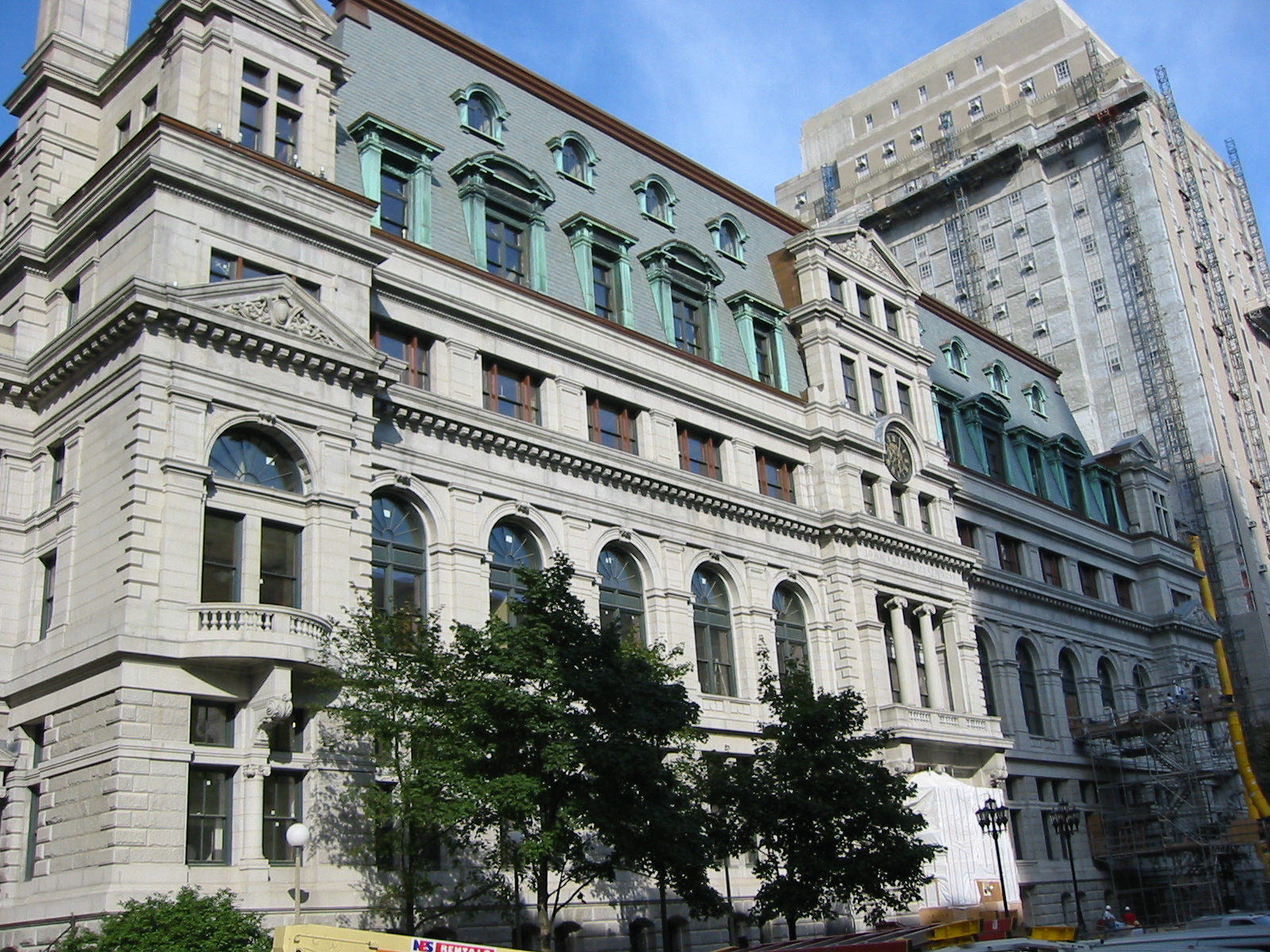Boston, MA
John Adams Courthouse
Scope/Solutions
Previously known as the Old Suffolk County Courthouse, the John Adams Courthouse was constructed in two building campaigns, 1895 and 1906-1909. The building, listed on the National Register of Historic Places, has an ornamental granite facade and monumental windows. The prominent slate mansard roof with copper-clad dormers was added with the two upper floors during the second campaign. In 1999, the State started planning a major building renovation and quickly learned that years of leakage had caused extensive damage to decorative plaster and wood finishes throughout the building.
SGH’s facade and roofing investigation included industrial rope access for the mansard roof and exterior walls, and water testing. We determined that leakage at elaborate granite projections, deteriorated wood window components, and the slate mansard roof resulted in damage to decorative plaster and wood finishes. SGH also surveyed the 1,200 windows to determine the required level of repair and documented findings in a database that was later used as a window schedule in our construction documents. As part of the overall building renovation, we provided design documents that included the following repairs:
- Installation of visually-inconspicuous, lead-coated copper flashings to protect the upper surface of granite projections
- Replacement of deteriorated wood windows to replicate original
- Replacement of the slate mansard roof with a new nailable precast concrete deck, and structural modifications and repairs to support the decking
- Disassembly, restoration, and reinstallation of forty copper-clad dormers
- Replacement of copper cornice elements at roof edges to replicate original
- Replacement of all low-sloped roofing systems
- General masonry repairs, including stone and brick masonry restoration, flashing, and pointing
SGH provided construction administration services for the exterior envelope renovation over the course of the three-year restoration process.
Project Summary
Key team members


