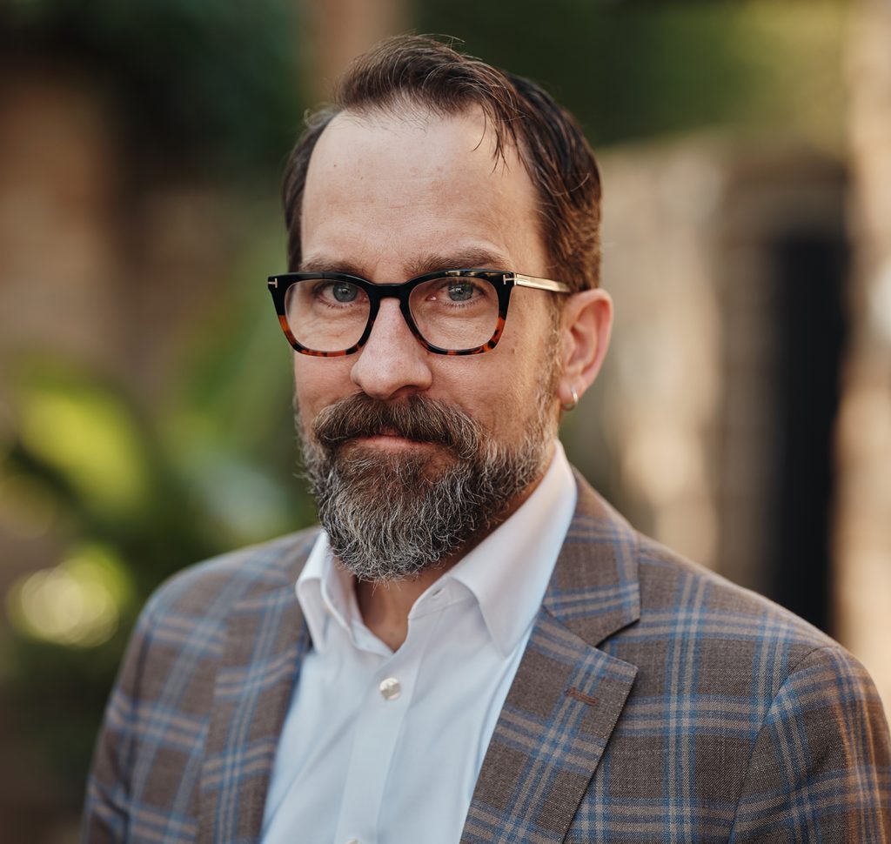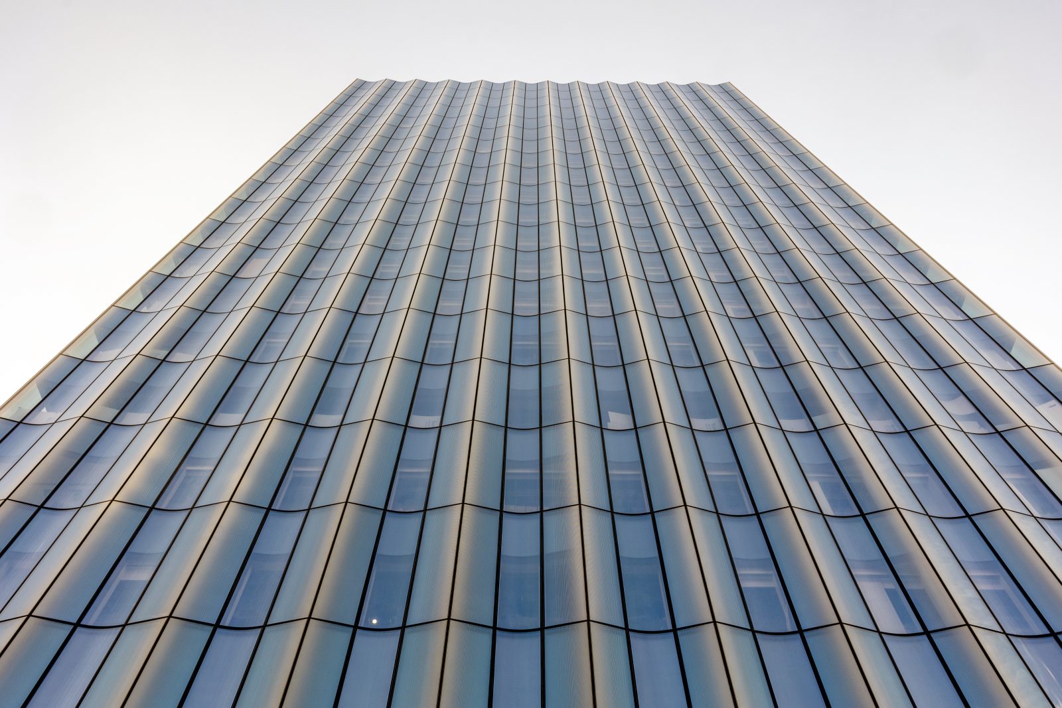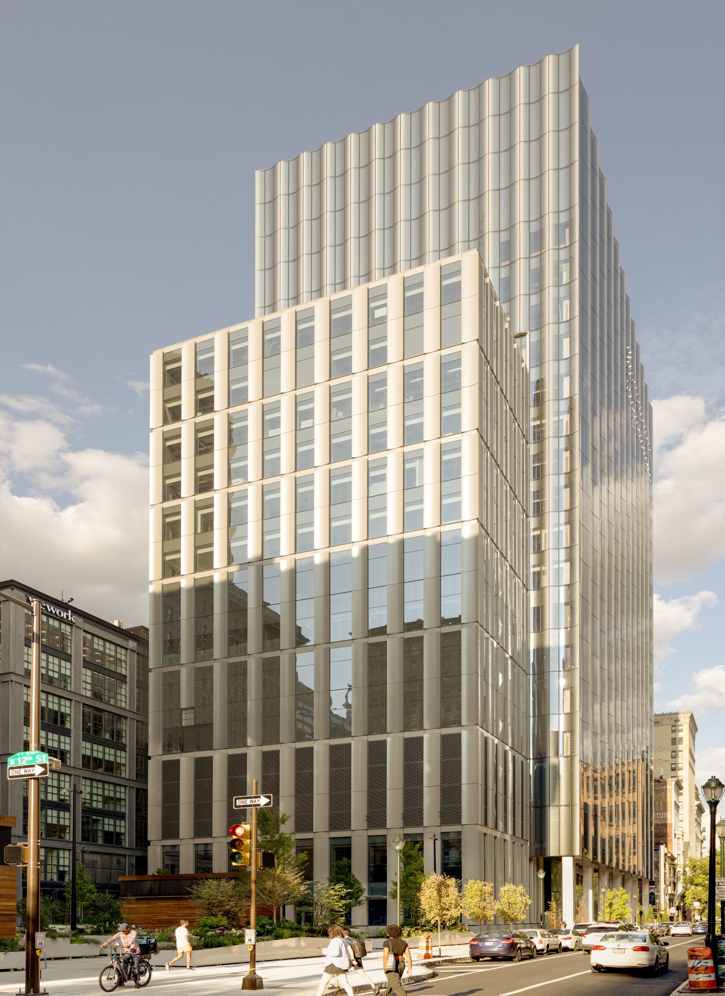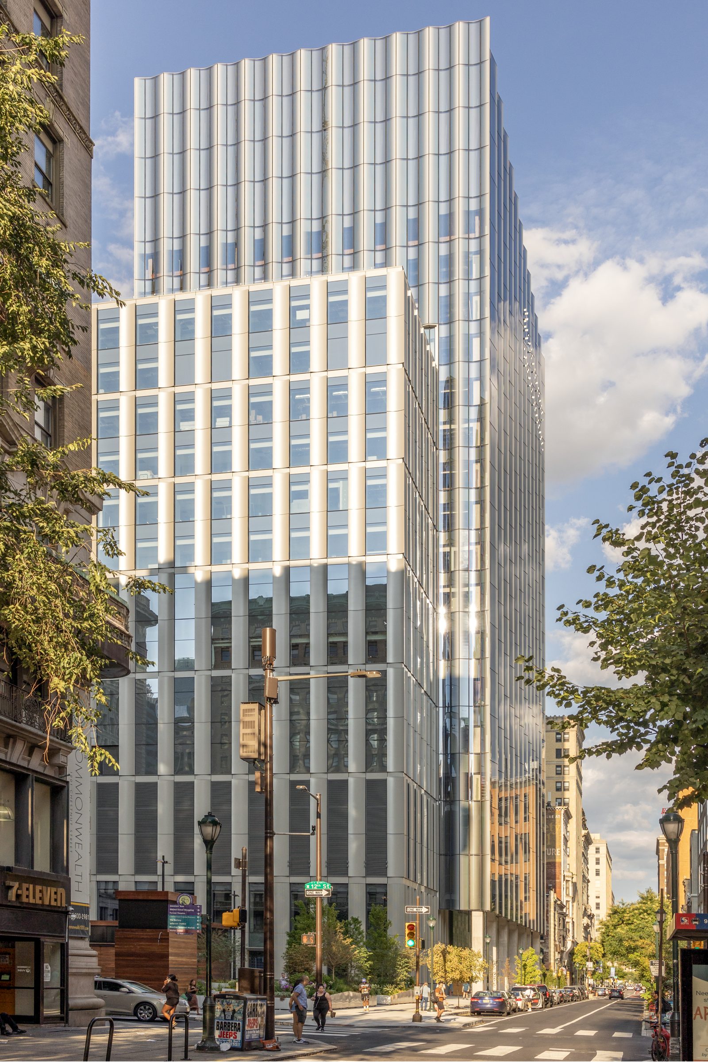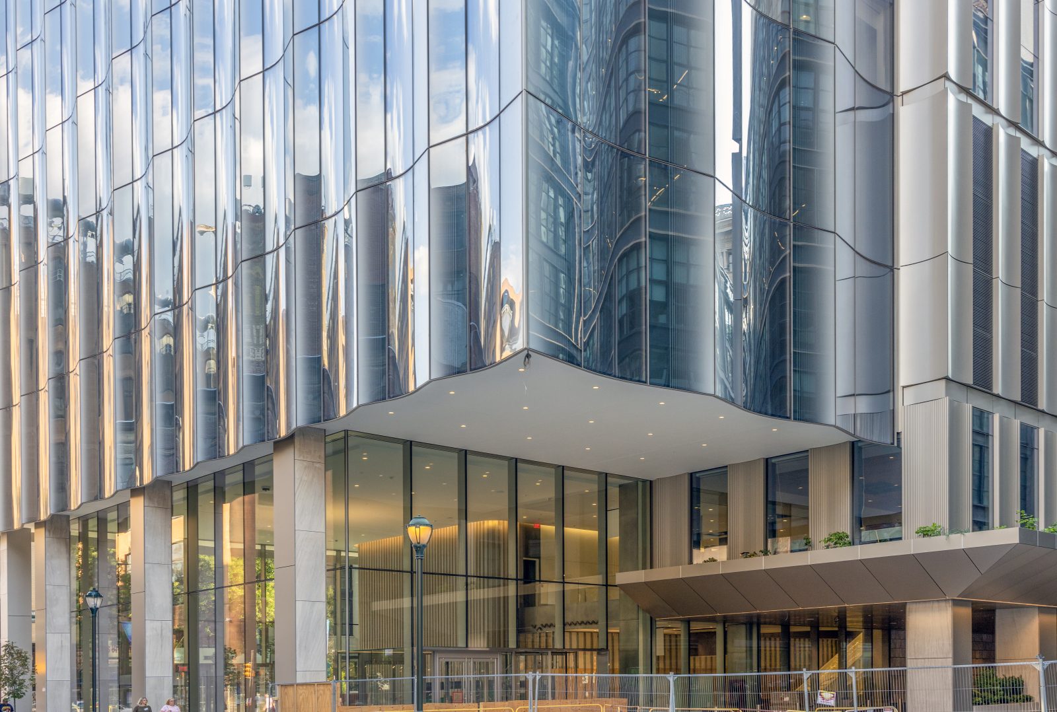Philadelphia, PA
Jefferson Health Specialty Care Pavilion, 1101 Chestnut Street
Scope/Solutions
Located in the East Market development in downtown Philadelphia, the nineteen-story building at 1101 Chestnut Street houses the Specialty Care Pavilion for Jefferson Health. The facility includes more than three hundred exam rooms, fifty-eight infusion chairs, ten operating rooms, six endoscopy rooms, imaging and laboratory services, a pharmacy, and three levels of below-grade parking. SGH consulted on the building enclosure design for the project, including the custom pleated curved glass curtain wall facade, and as-built conditions for the foundation mat slab.
SGH consulted on the design for the glass curtain walls, below-grade and plaza waterproofing, expansion joints, protected membrane roofing assemblies, and opaque exterior walls and soffits. Highlights of our work include:
- Peer reviewing the proposed design for the building enclosure
- Participating in the design-assist process for glass curtain wall assemblies, including:
- The main tower with pleated appearance created by curved insulated glass units set between angled flat glass curtain wall units
- The west portion of the tower with flat insulating glass units surrounded by metal plate panel cladding at pilasters (fluted plate panel) and spandrels (flat plate panel)
- Lower levels with architecturally exposed structural steel (AESS) vertical framing members with an aluminum cassette subframe
- Collaborating with the project team to develop details to integrate the curtain wall assemblies with roofing and below-grade waterproofing systems
- Peer reviewing mat slab foundation design related to as-built conditions
Project Summary
Key team members

