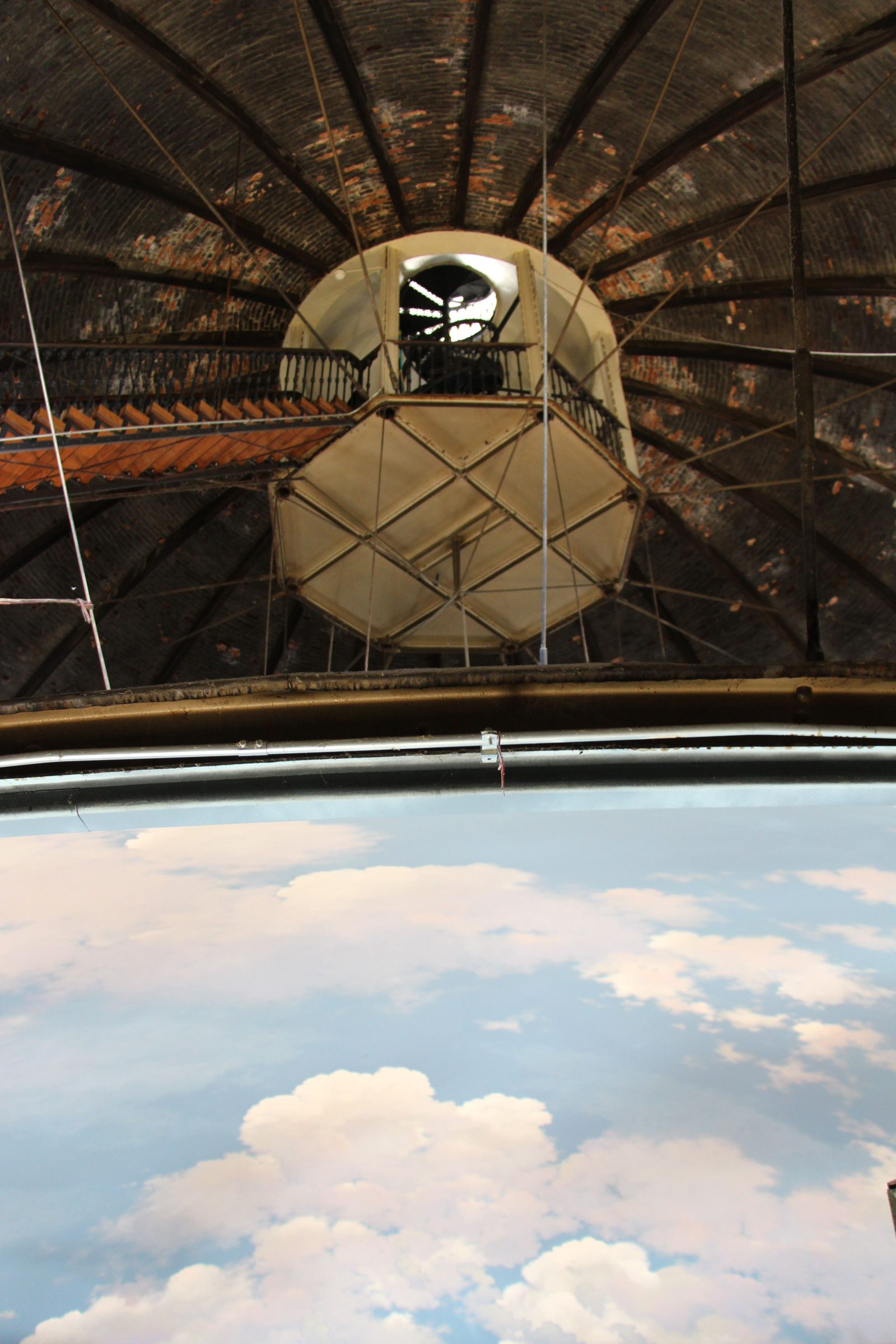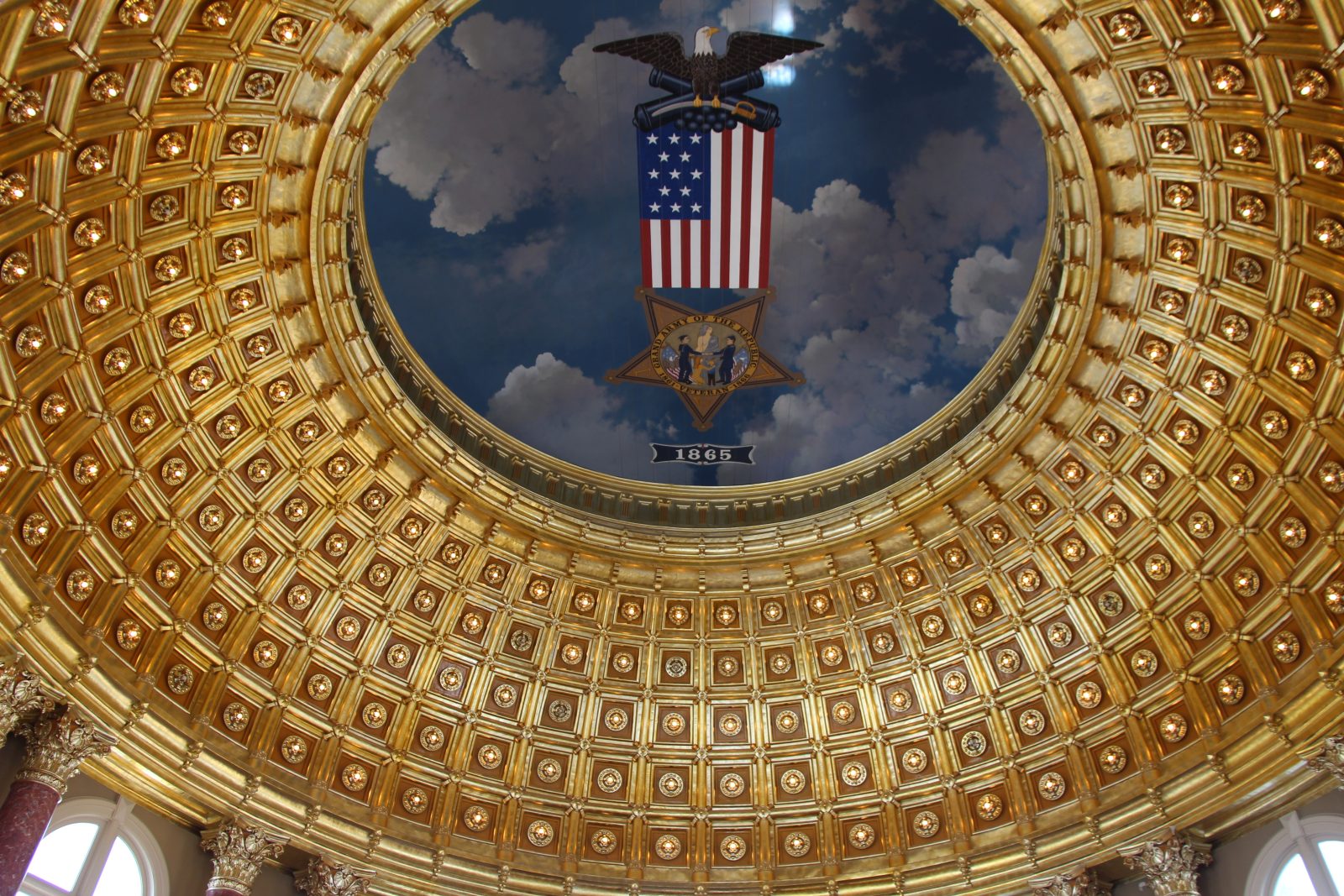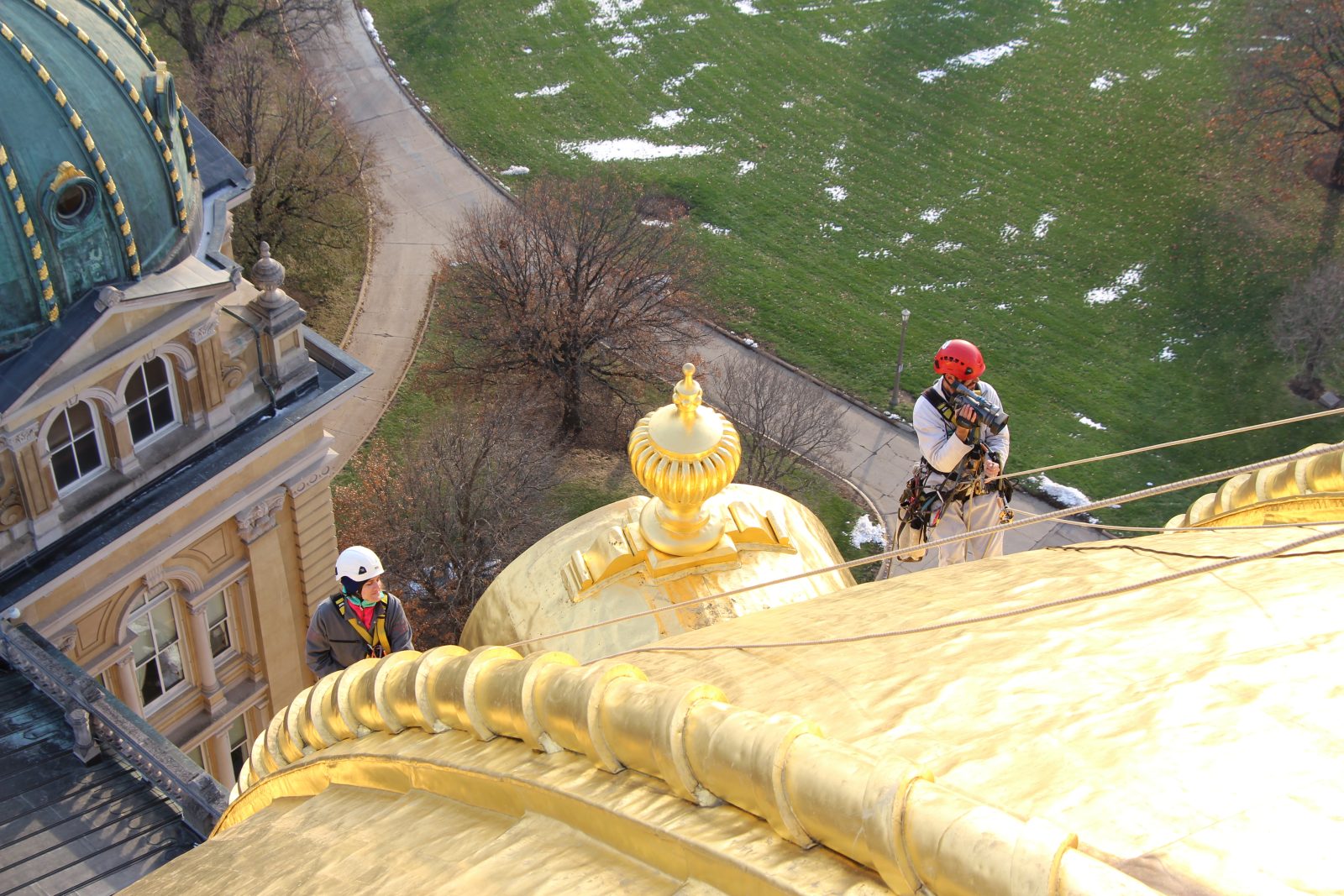Des Moines, IA
Iowa State Capitol
Scope/Solutions
Dedicated in 1884, Iowa’s State Capitol features a striking copper-clad main dome covered in gold leaf. The main dome’s crowning lantern and cupola tops out at 275 ft. The structure has undergone various repairs and renovations over its life, including a major roof rehabilitation in the late 1990s. In 2015, SGH performed a hands-on investigation to assess the main dome’s condition and investigate apparent deterioration in the dome’s brick masonry shell.
SGH investigated the lantern dome, lantern, main dome, and drum. Highlights of our work include the following:
- Used industrial rope access to evaluate the condition of the dome roofing and masonry exterior, viewed upper portions of the lantern with pole-mounted video equipment, and reviewed interior spaces via existing access ladders and stairs
- Performed water testing to identify leakage paths in the lantern observation deck, assessed the condition and moisture content of the masonry shell, used temperature and relative humidity readings from data loggers to assess condensation risk in the dome and lantern interior, and performed infrared scanning of the interior masonry shell to identify potential areas of leakage
- Provided a written report summarizing our dome assessment, with repair recommendations incorporated into OPN Architects’ report to the state
- Peer reviewed OPN Architects’ repair design, including waterproofing repairs to the main dome lantern, masonry repairs to the dome shell, and a new landing area within the dome to provide an air barrier separation between the conditioned interior space and the dome attic
- Performed computational fluid dynamics analysis to assess the efficacy of heating and ventilation equipment and related ducting configurations proposed to reduce condensation risk within the dome attic space
Project Summary
Solutions
Repair & Rehabilitation | Preservation
Services
Building Enclosures | Applied Science & Research
Markets
Government
Client(s)
OPN Architects, Inc.
Specialized Capabilities
Building Science | Condition Assessments | Preservation | Roofing & Waterproofing | Environmental Simulations
Key team members


Additional Projects
Midwest
Richard Bolling Federal Building
As the building science consultant, SGH collaborated with the joint venture of Helix Architecture + Design, Inc. and Gastinger Walker Harden Architects.
Midwest
Chicago Federal Plaza
The Chicago Federal Plaza in Chicago’s Loop district includes the John C. Kluczynski Federal Building and Loop Station Post Office, both designed by Ludwig Mies van der Rohe. SGH investigated the cause of the pavers’ movement and helped the project team evaluate remedial options.



