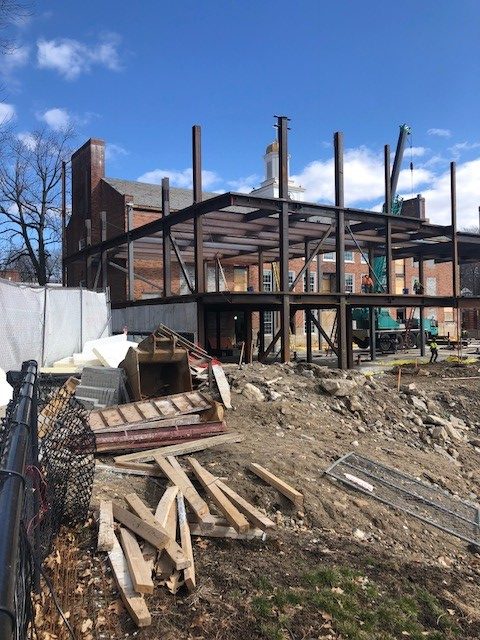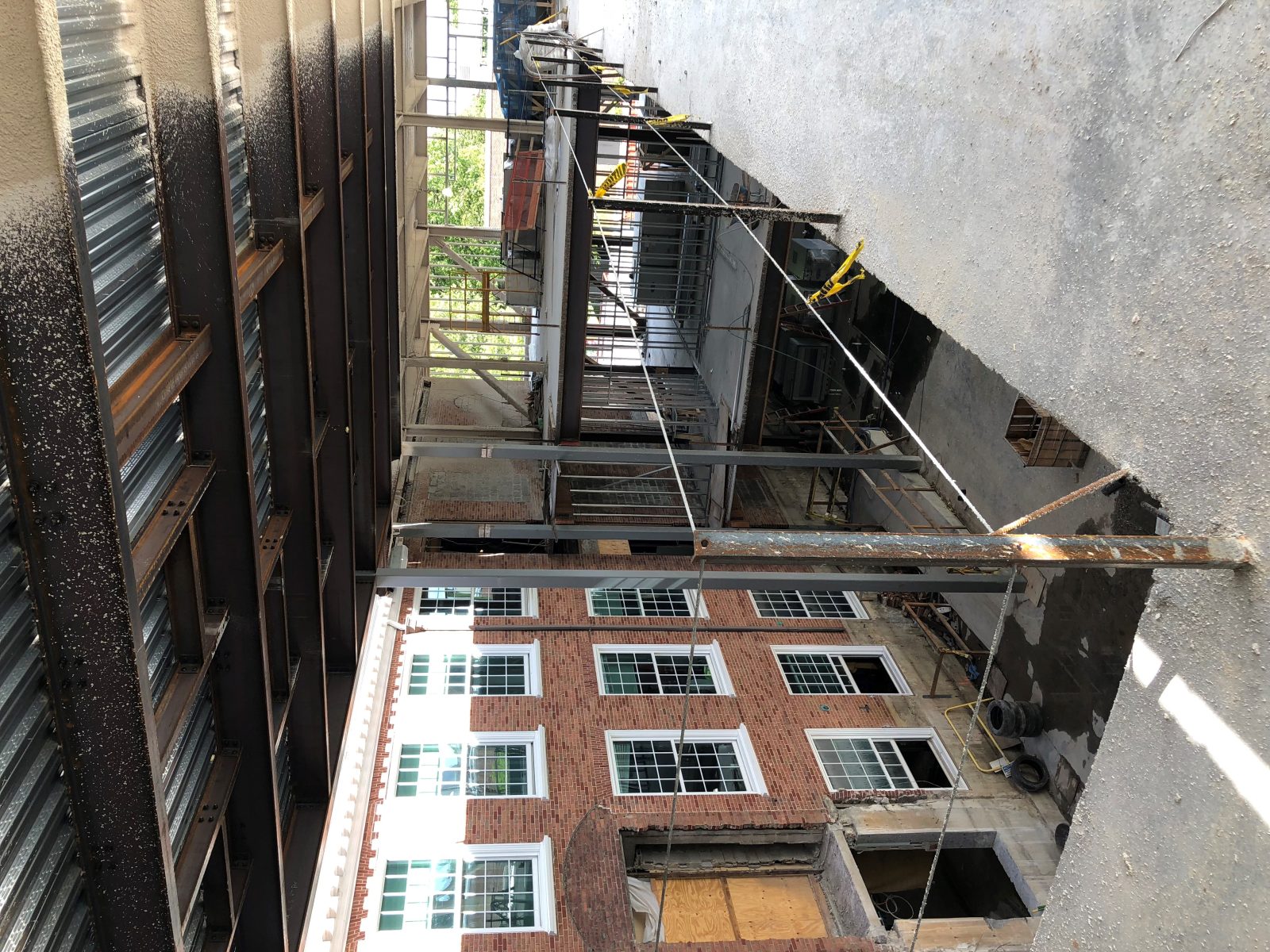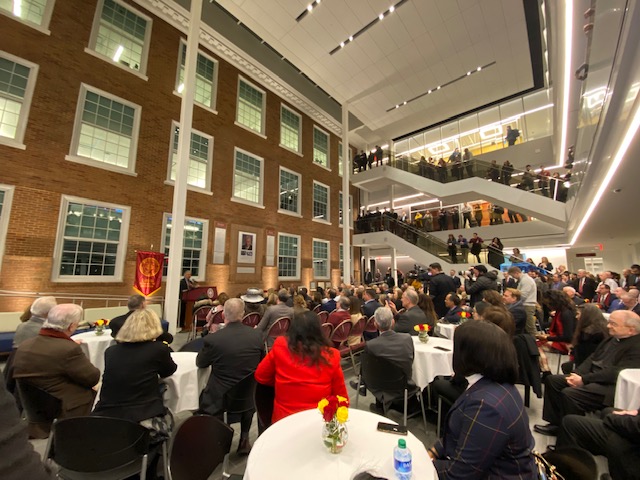New Rochelle, NY
Iona College, LaPenta School of Business
Scope/Solutions
With a large donation from alumnus Robert V. LaPenta, Iona College created a new home for their business school. The project adds substantial academic space and allows the college to modernize their facility for students and faculty. The addition’s facade features the college’s traditional brick to blend with the existing 1949 building and adds large expanses of glass, bringing in natural light and offering views of the surrounding area. SGH was the structural engineer of record for the project.
SGH designed the steel-framed structure for the addition, which abuts the existing building housing both the School of Business and the School of Arts and Science. Highlights of our design include:
- Footings supported on excavated bedrock
- Framing for the three-story atrium that showcases the existing building and the new addition in one dramatic space
- Cantilevered framing supporting stairs in the atrium
- Pass-through openings between the two structures at each level
- Redesigned egress stairs in the existing building
- Framing for a new flat roof to replace portions of the existing sloped roof, where the new building meets the existing building
- A large cantilever truss to support two-stories of the new building
We provided construction administration services, including reviewing submittals, visiting the site to observe ongoing construction, and helping address field conditions.
Project Summary
Key team members




