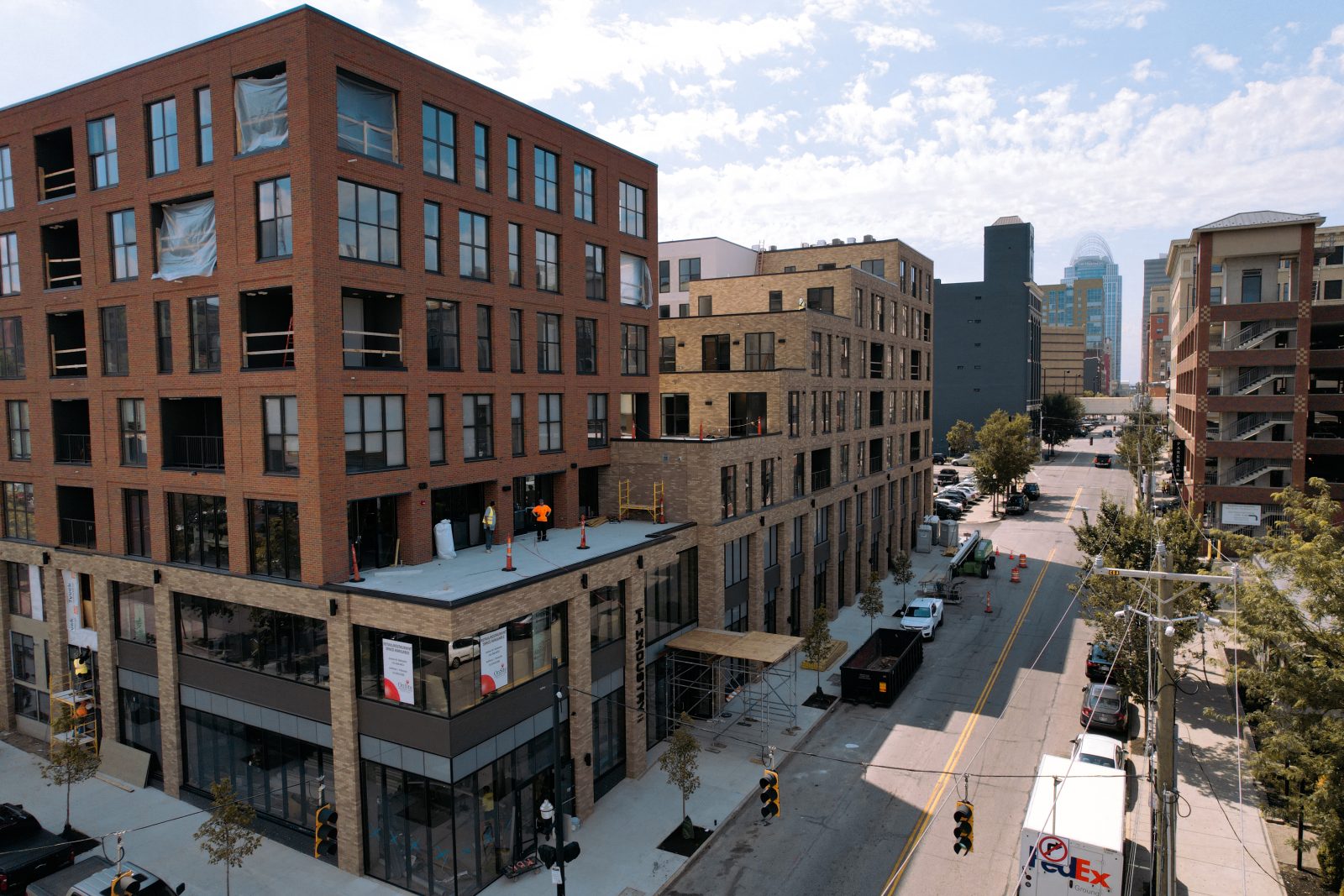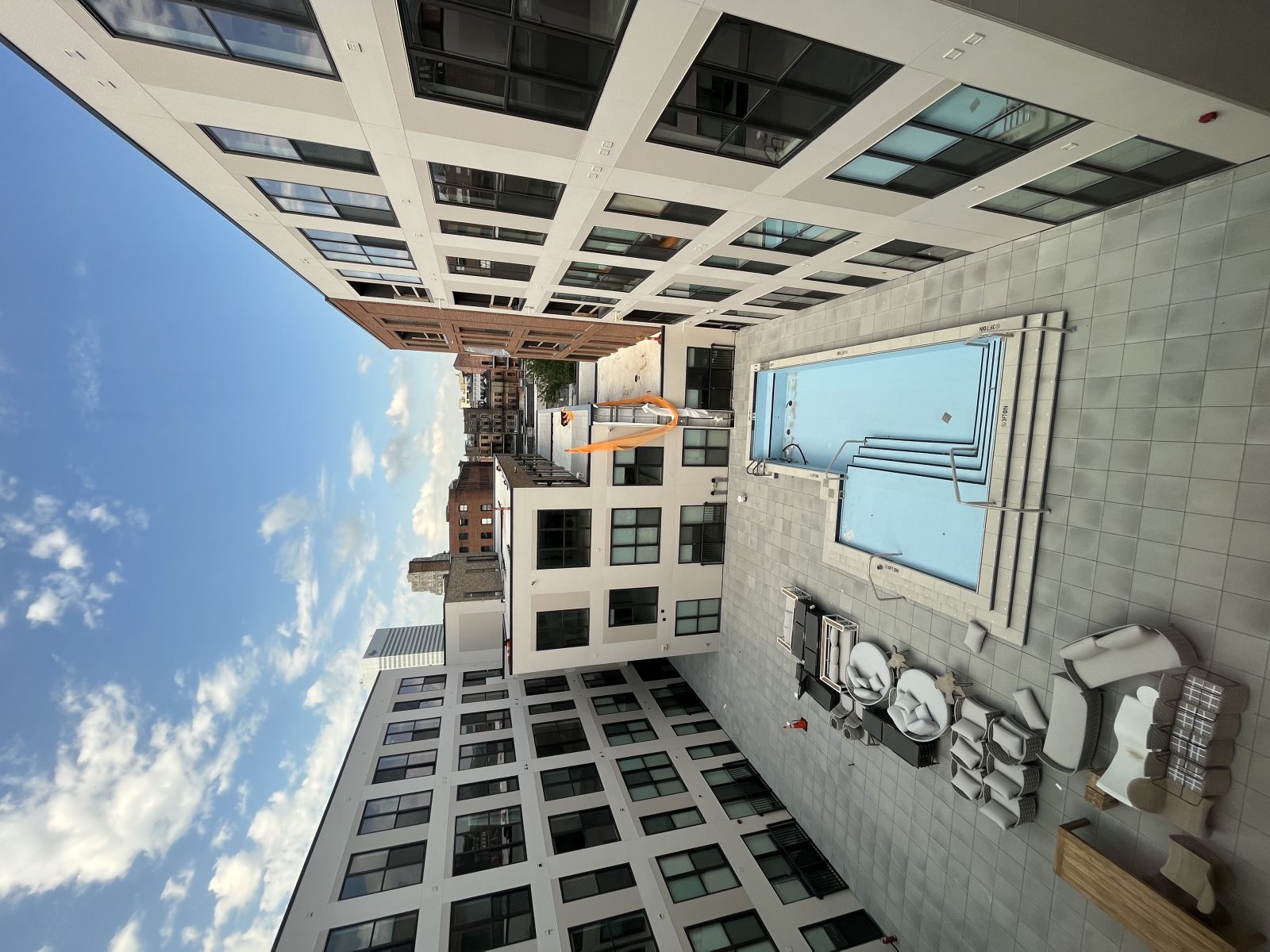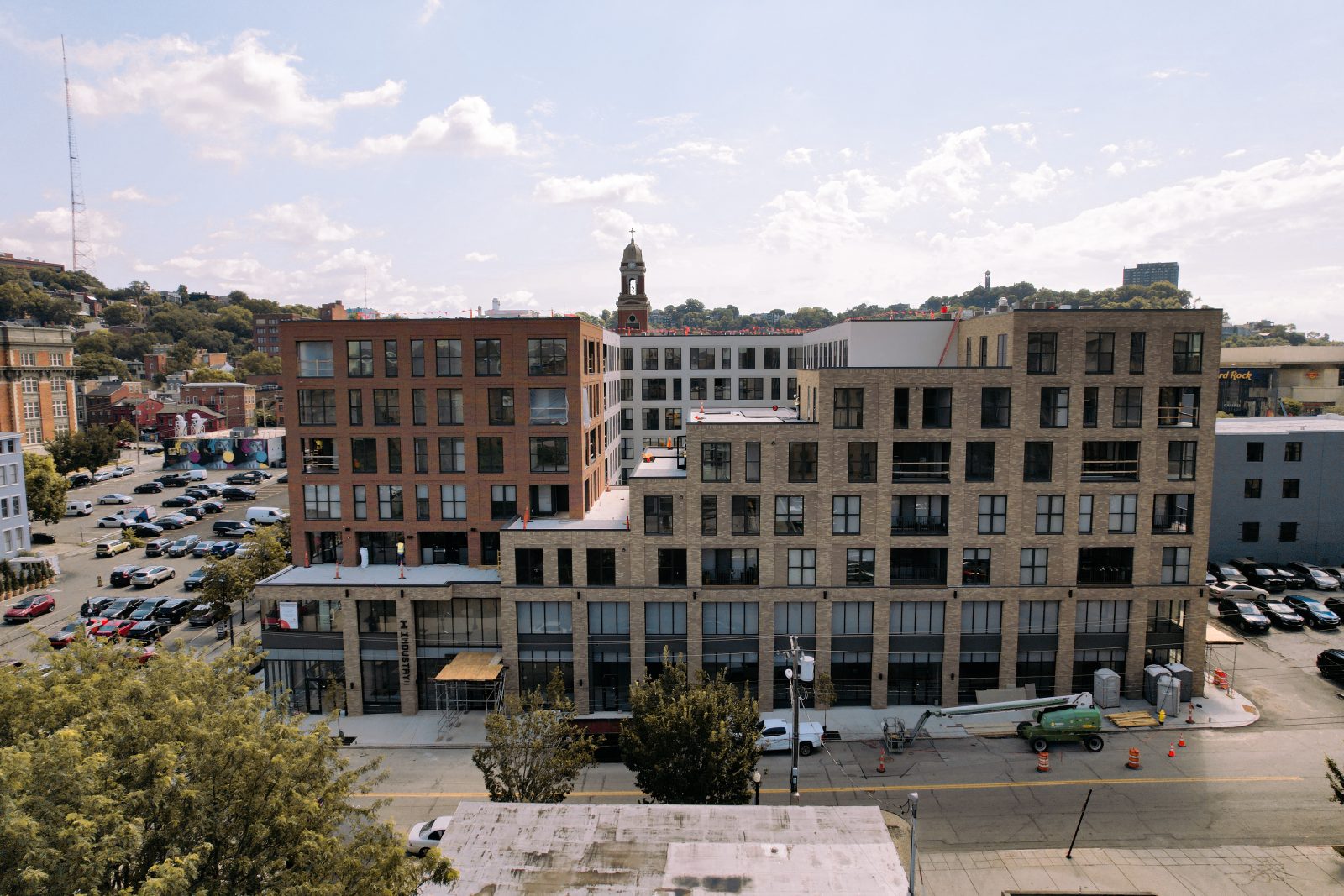Cincinnati, OH
Industry Cincinnati, 1118 Sycamore Street
Scope/Solutions
Located in Cincinnati’s Over-the-Rhine district, the new mixed-use development at 1118 Sycamore Street became the largest residential complex in the Pendleton neighborhood. The seven-story building provides 155 apartments over a two-story concrete podium with parking, 12,500 sq ft of retail, and a third-level amenity deck with a pool and gathering areas. SGH consulted on the building enclosure design and construction for the 230,000 sq ft project.
SGH assisted the project team during the design and construction phase by consulting on building enclosure systems, including below-grade and podium waterproofing, brick-clad walls, operable windows, balcony waterproofing, and roofing.
Working with NBBJ, the design architect, SGH performed the following tasks during the design phase:
- Evaluated the proposed systems’ compliance with building and energy codes
- Helped select enclosure systems to meet the project’s performance and budget requirements
- Summarized our recommendations with a narrative and annotations on the drawings
We also provided consulting services to Archall, the architect of record, and Charles Street Partners, the owner, during the construction phase. Highlights of our work include:
- Reviewed the contractor’s photos and reports and provided recommendations for weather barrier transitions and window flashings
- Performed virtual site visits to observe construction during the 2020/2021 pandemic
- Consulted on the below-grade waterproofing installation by reviewing photos and related shop drawings
- Reviewed contractor requests for information and submittals related to the building enclosure installation
- Helped revise details for waterproofing at transitions from private balconies to the vertical wall assemblies
Project Summary
Key team members



