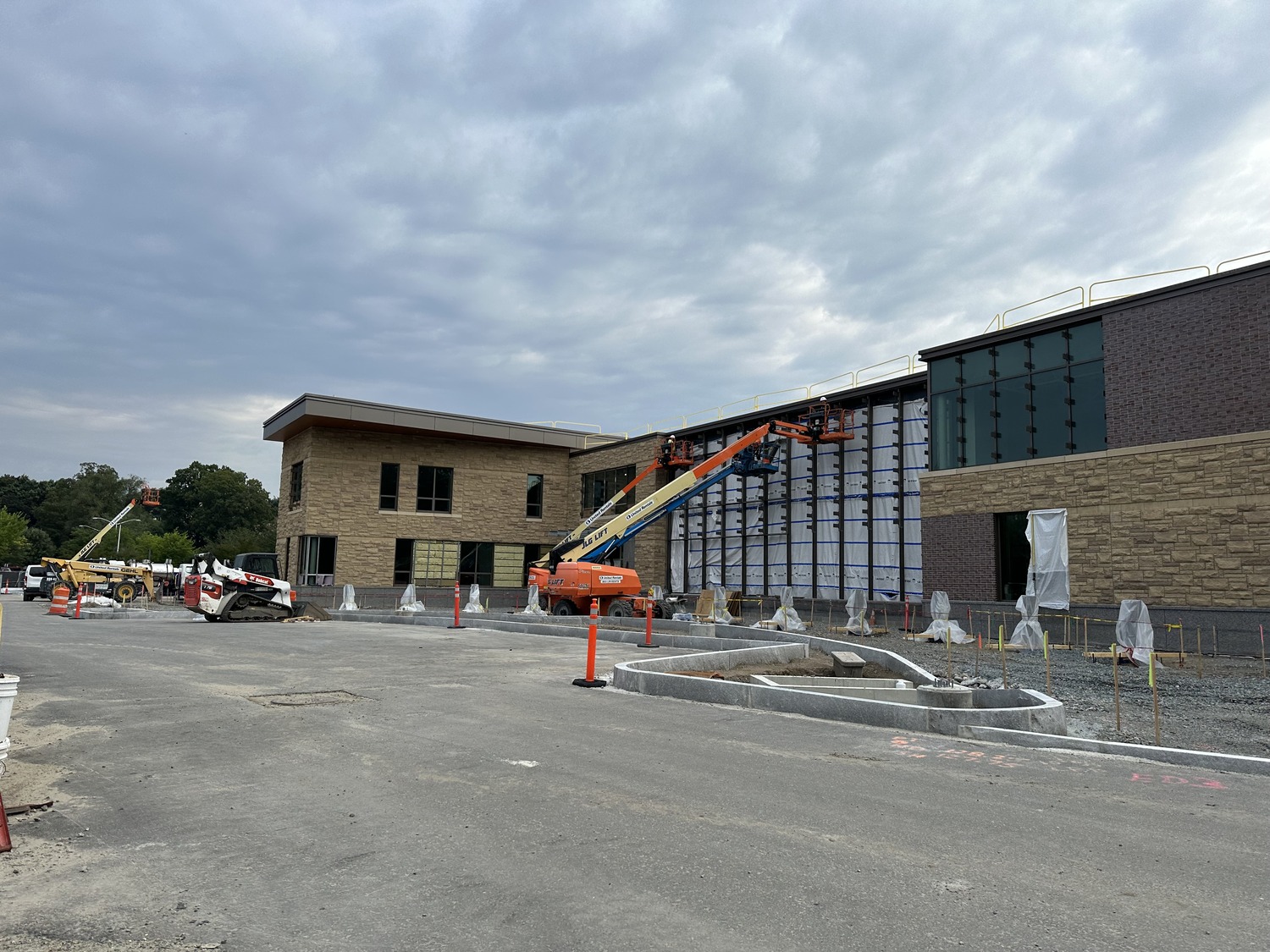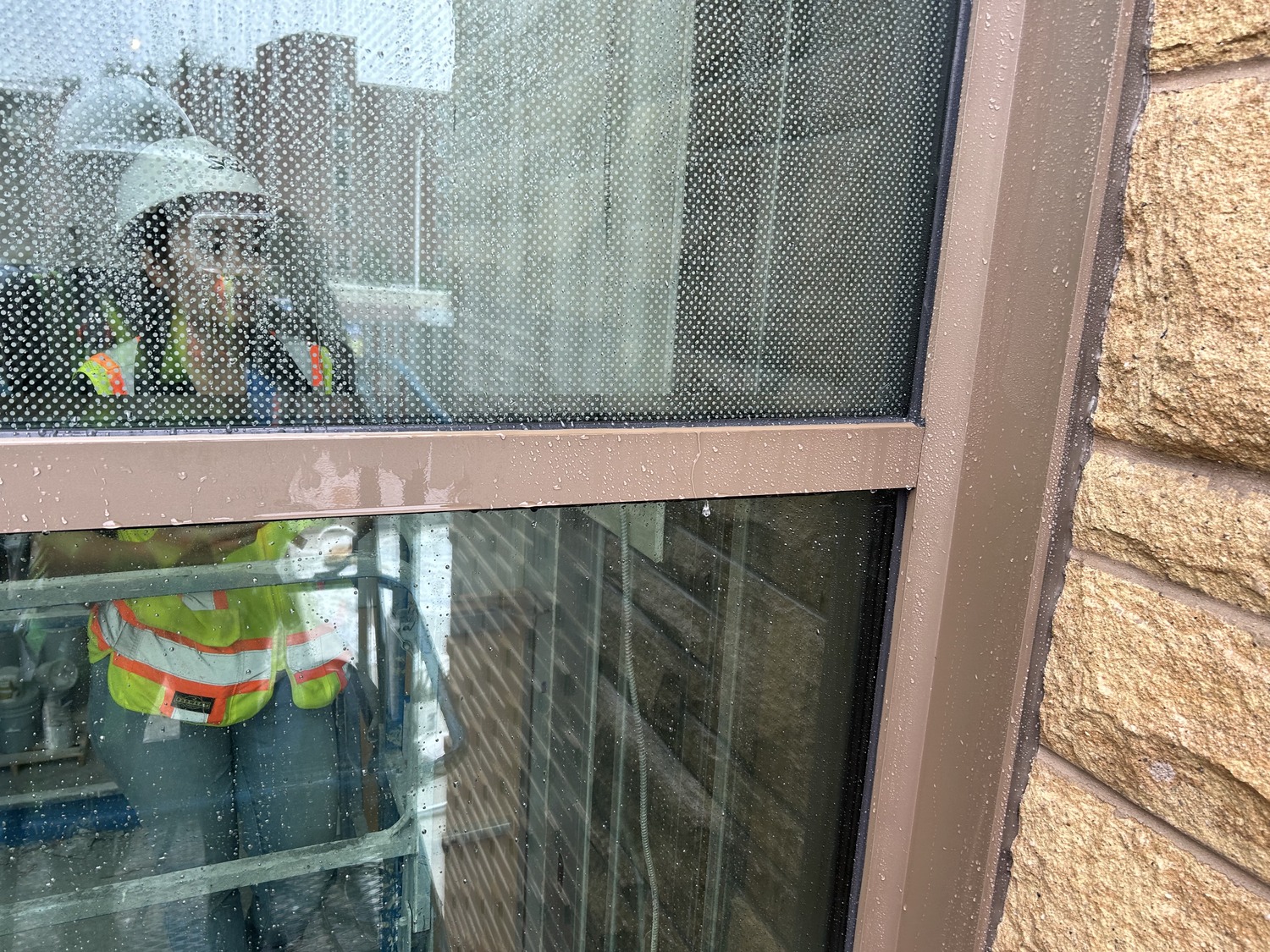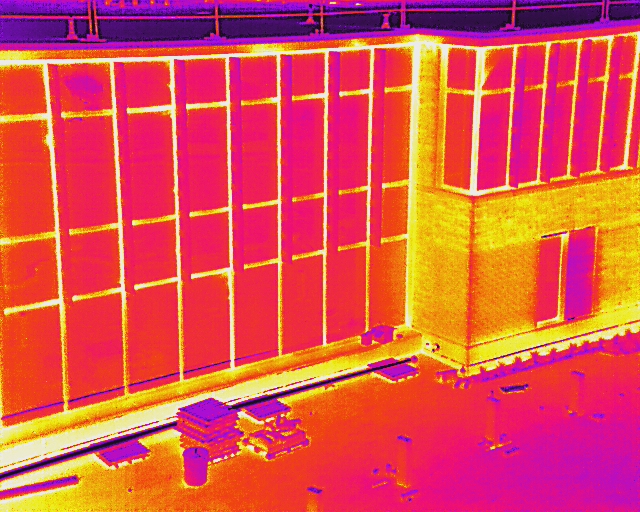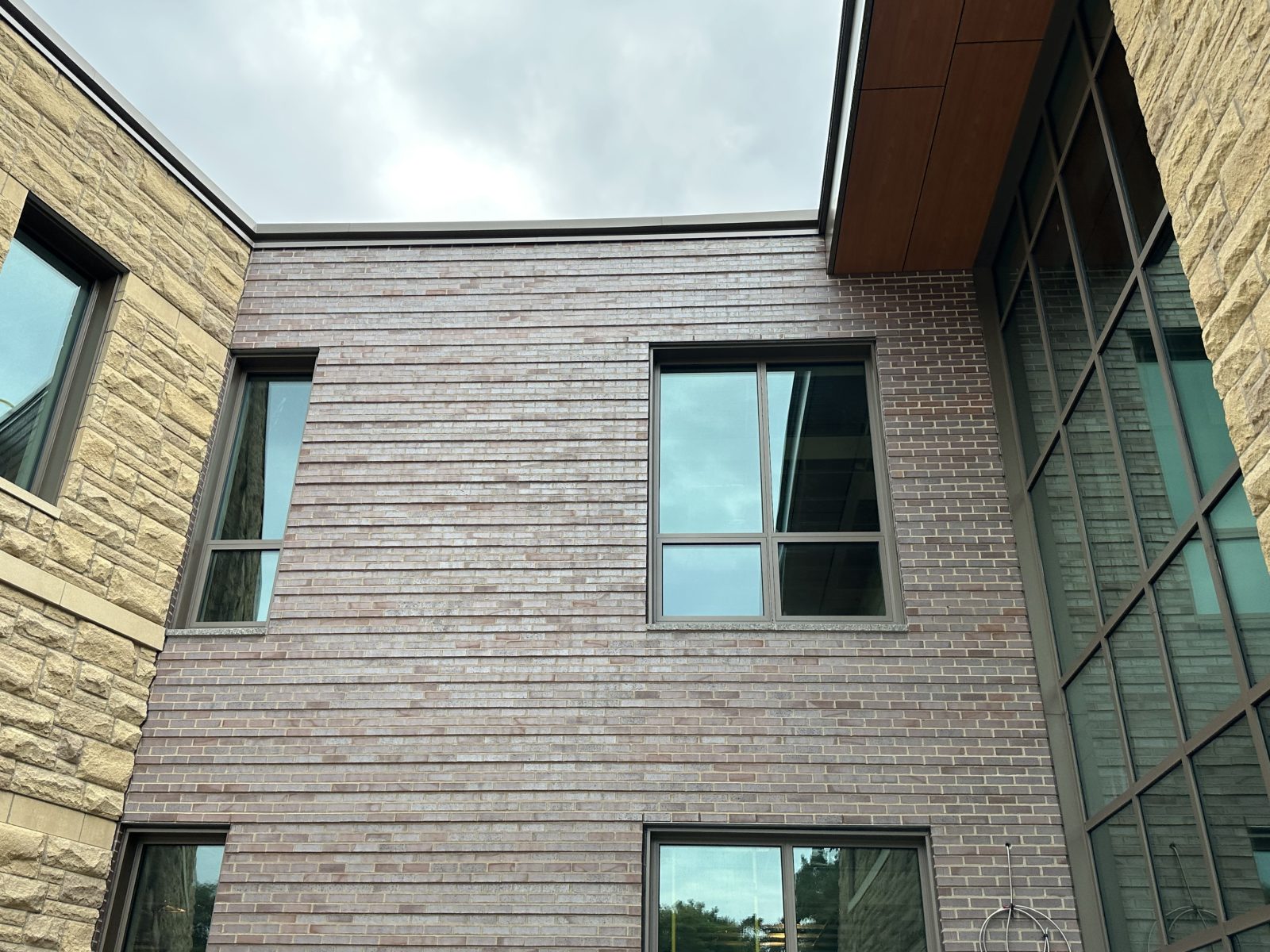Wellesley, MA
Hunnewell Elementary School
Scope/Solutions
The town of Wellesley needed a new elementary school to replace an outdated 1930s structure. The new two-story building includes eighteen classrooms with capacity for 365 students. Wanting to ensure the school would operate as desired, the town elected to follow the Massachusetts School Building Authority’s design processes and standards, including commissioning the building. SGH served as the building enclosure commissioning (BECx) provider for the project.
SGH focused on the design and performance of below-grade waterproofing, brick and stone veneer-clad wall assemblies, punched windows and doors, multistory curtain walls, and membrane roofing assemblies. Highlights of our work includes the following:
- Helping establish performance expectations by developing a BECx plan/specification, and outlining testing requirements, project team roles and responsibilities, and procedures for documenting and resolving construction-related issues
- Reviewing the enclosure design, including the owner’s project requirements and basis of design at critical phases, and providing recommendations to improve the enclosure’s performance, energy efficiency, and constructibility
- Reviewing submittals and shop drawings to verify consistency with design intent
- Providing construction phase services, including coordinating commissioning activities with the contractor, observing the building enclosure installation to compare with the project requirements, and helping the contractor address field conditions
- Conducting testing to help the owner verify they achieved their performance goals:
- Water/air leakage testing for fenestration systems
- Air barrier adhesion testing and air infiltration testing
- Whole building air-leakage testing
- Infrared surveys of walls and roofs to identify thermal anomalies potentially associated with enclosure deficiencies, such as wet materials or air leakage
- Preparing a final commissioning report summarizing completed work and identifying any construction deviations, site observations, or unresolved issues
- Performing a follow-up review of the building enclosure ten months after occupancy
Project Summary
Solutions
New Construction
Services
Building Enclosures | Applied Science & Research
Markets
Education
Client(s)
Compass Project Management
Specialized Capabilities
Commissioning | Facades & Glazing | Roofing & Waterproofing | Environmental Simulations
Key team members

Additional Projects
Northeast
Worcester Polytechnic Institute, Sports and Recreation Center
Recognizing sports and fitness are important to the campus community, Worcester Polytechnic Institute (WPI) wanted to update its current facilities by constructing a new sports and recreation center. SGH was the precast specialty engineer for the natatorium.
Northeast
University of Connecticut, Jorgensen Center for the Performing Arts
The auditorium provides flexible space to accommodate diverse programming. SGH provided structural engineering services for the proposed modifications to the above-stage and above-house rigging.



