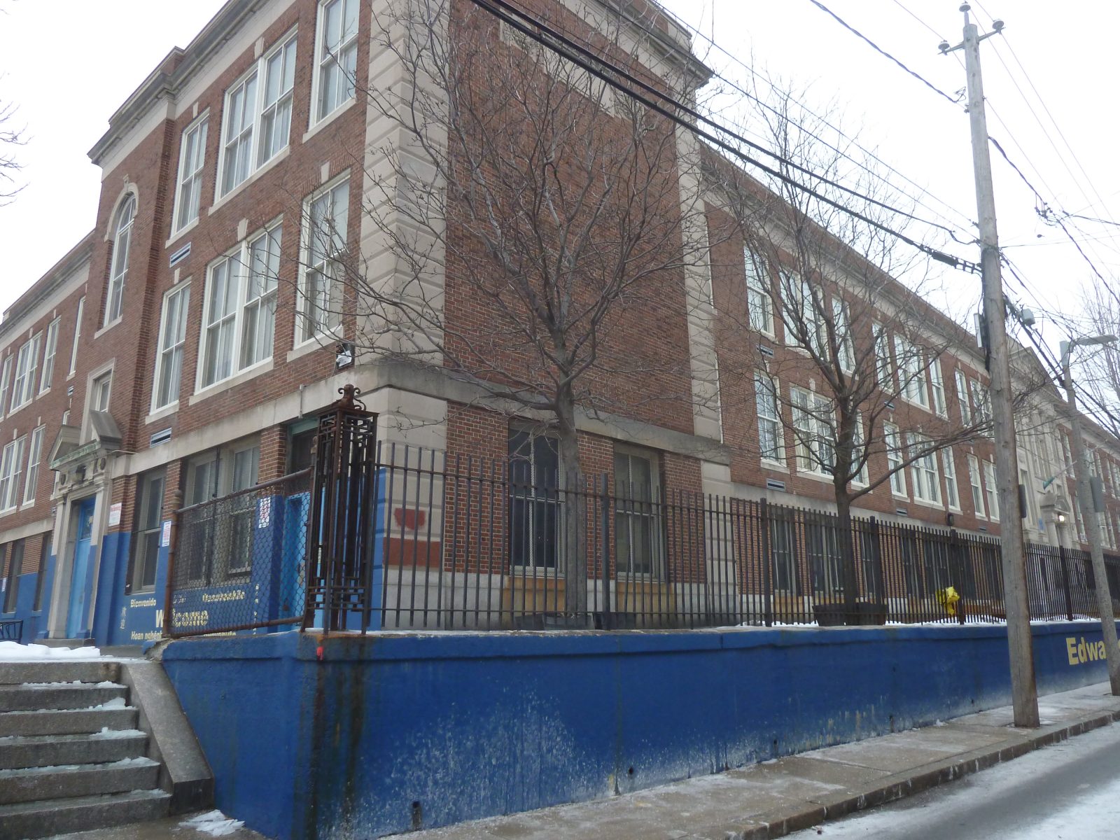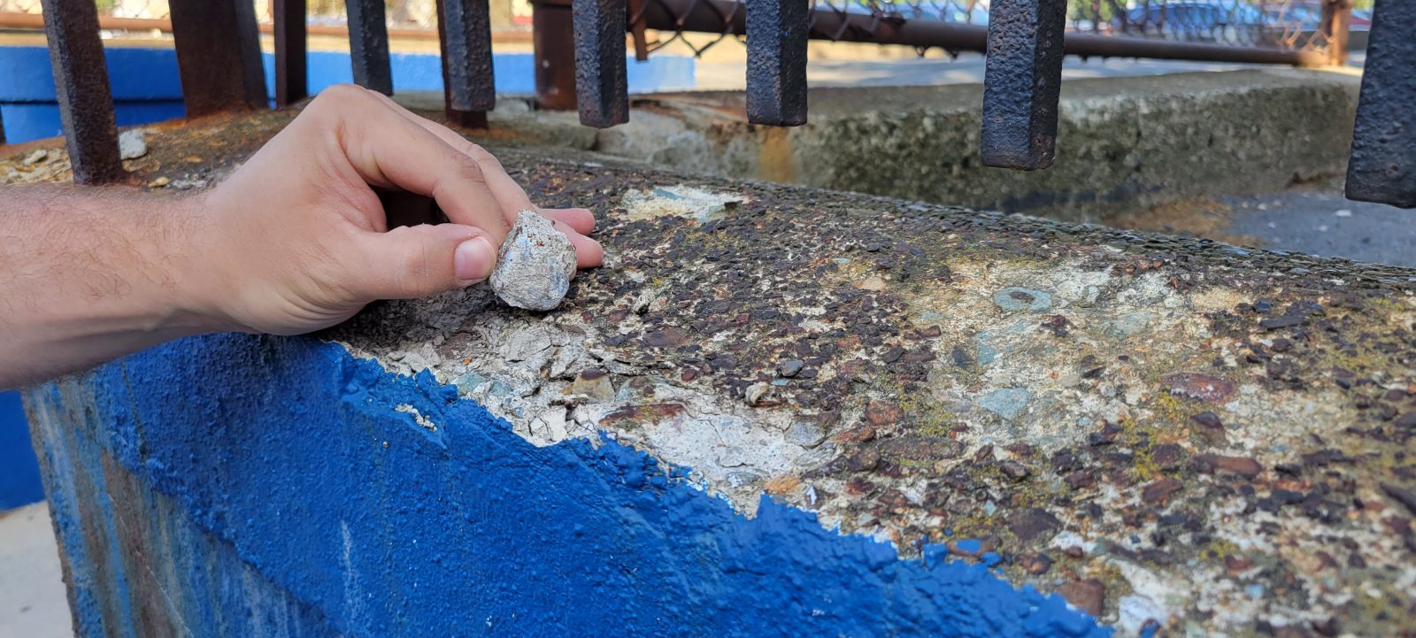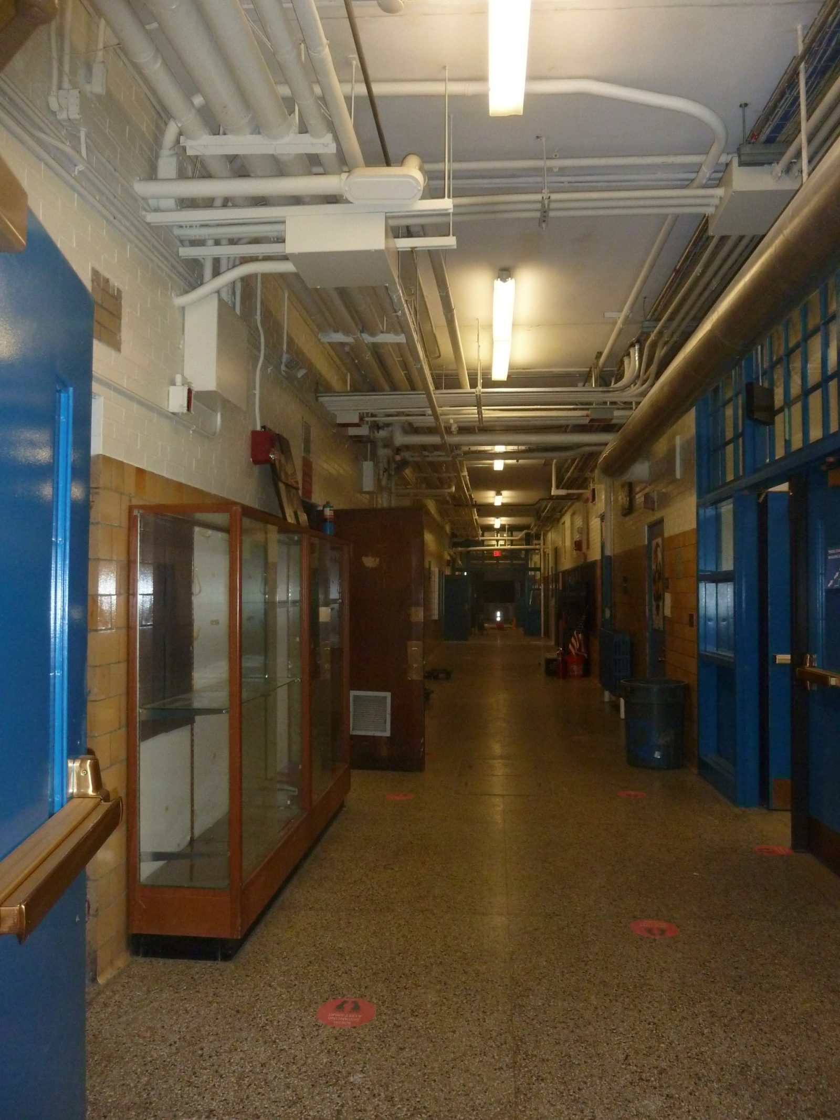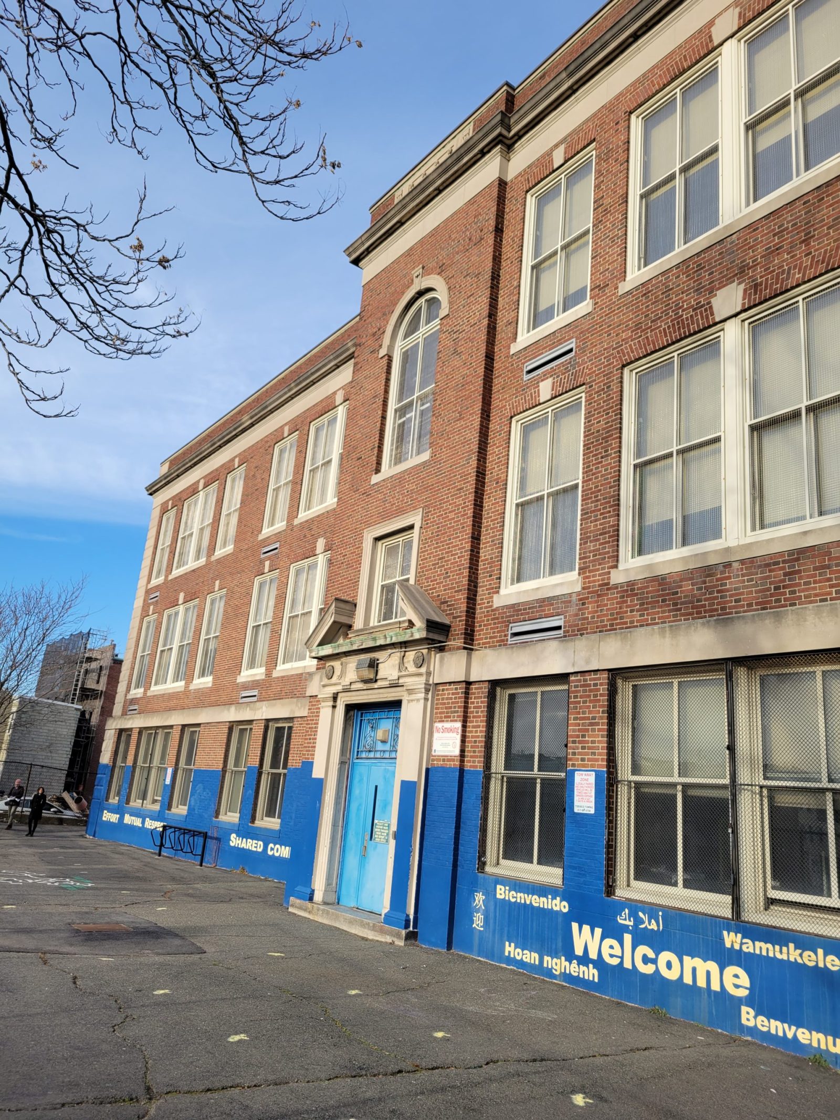Boston, MA
Horace Mann School for the Deaf and Hard of Hearing
Scope/Solutions
The Horace Mann School, the country’s oldest public day school for the deaf and hard of hearing, is temporarily relocating to the Edwards School building in Charlestown, Massachusetts. The 1931 Edwards School is a three-story concrete and masonry structure that is being renovated to accommodate the new students. SGH is serving as the structural engineer of record for the project.
The project includes modernizing and upgrading the building to meet current code requirements for accessibility and guidelines for the hearing impaired. SGH designed structural modifications, including:
- A new elevator core within the existing masonry walls and an elevator pit supported on helical piles
- A new interior ramp constructed with light-gauge steel framing and designed to minimize the additional weight on the existing structure
- Resupporting the existing concrete slab at new floor openings
- Adding new framing to support an audio booth
- Openings in the existing masonry walls to accommodate the reconfiguration of spaces and new mechanical systems
- New dunnage structures to support new mechanical equipment, strategically located to minimize strengthening the existing structure
- Repairs to address concrete deterioration at existing perimeter site walls
Project Summary
Solutions
Repair & Rehabilitation
Services
Structures
Markets
Education
Client(s)
Machado Silvetti
Specialized Capabilities
Repair & Strengthening
Key team members

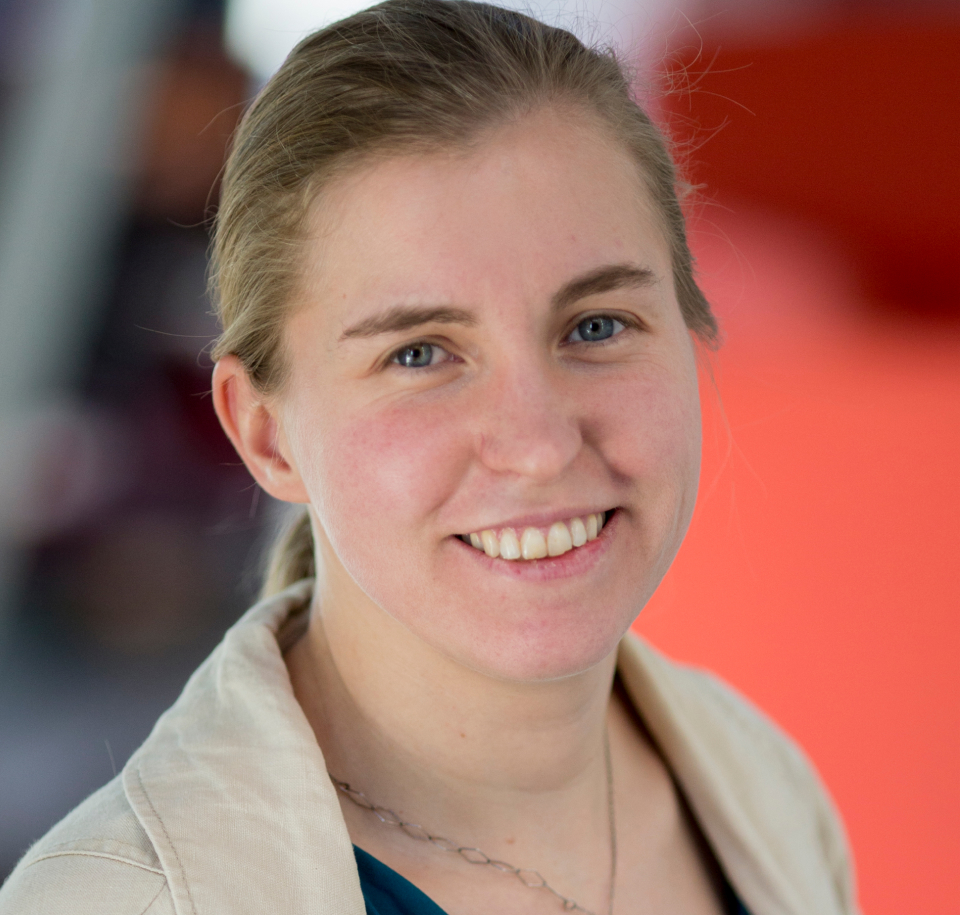
Additional Projects
Northeast
University of Connecticut, Beach Hall
SGH completed a hands-on investigation of the masonry facade and roofs to determine the causes for masonry deterioration and apparent leakage into the building.
Northeast
Massachusetts Institute of Technology, Rockwell Athletic Cage (W33)
SGH investigated the roof structure and observed several trusses with local failures, primarily including tension fractures of bottom chord members.
