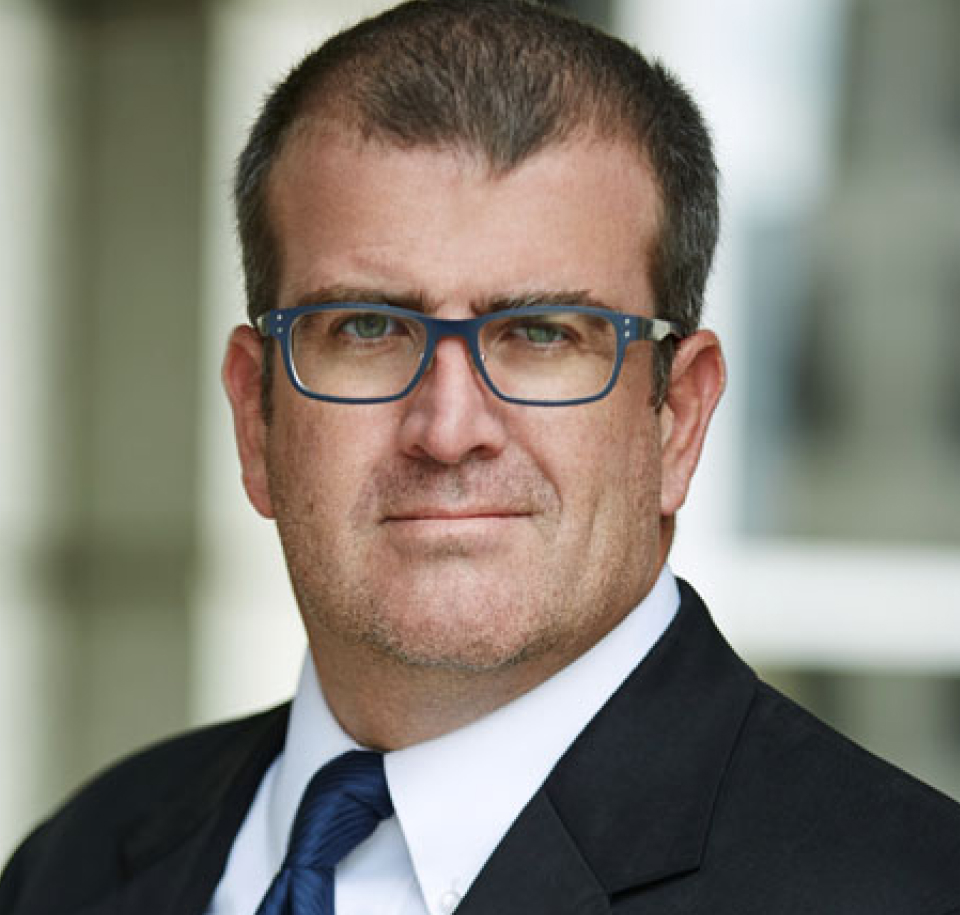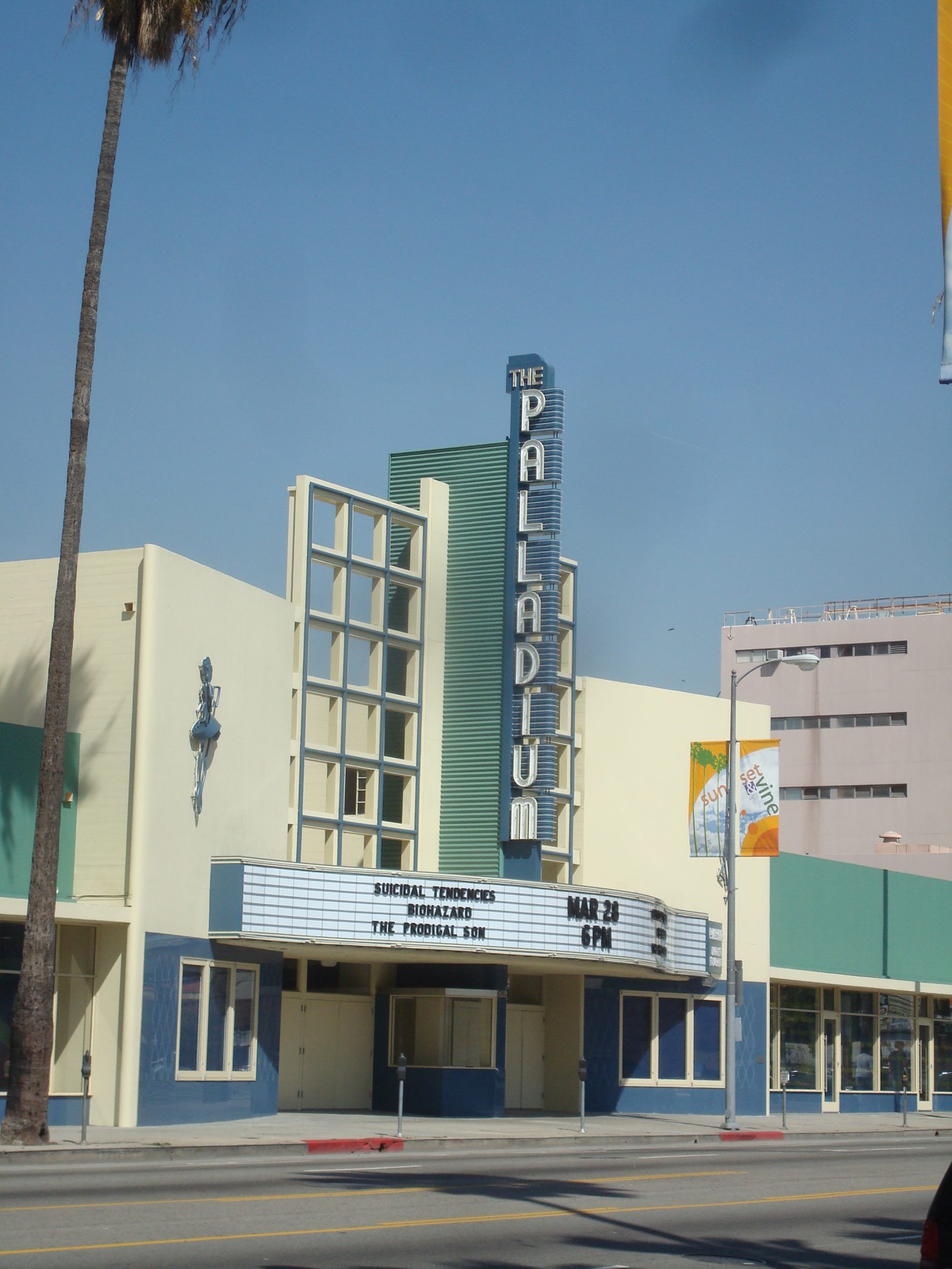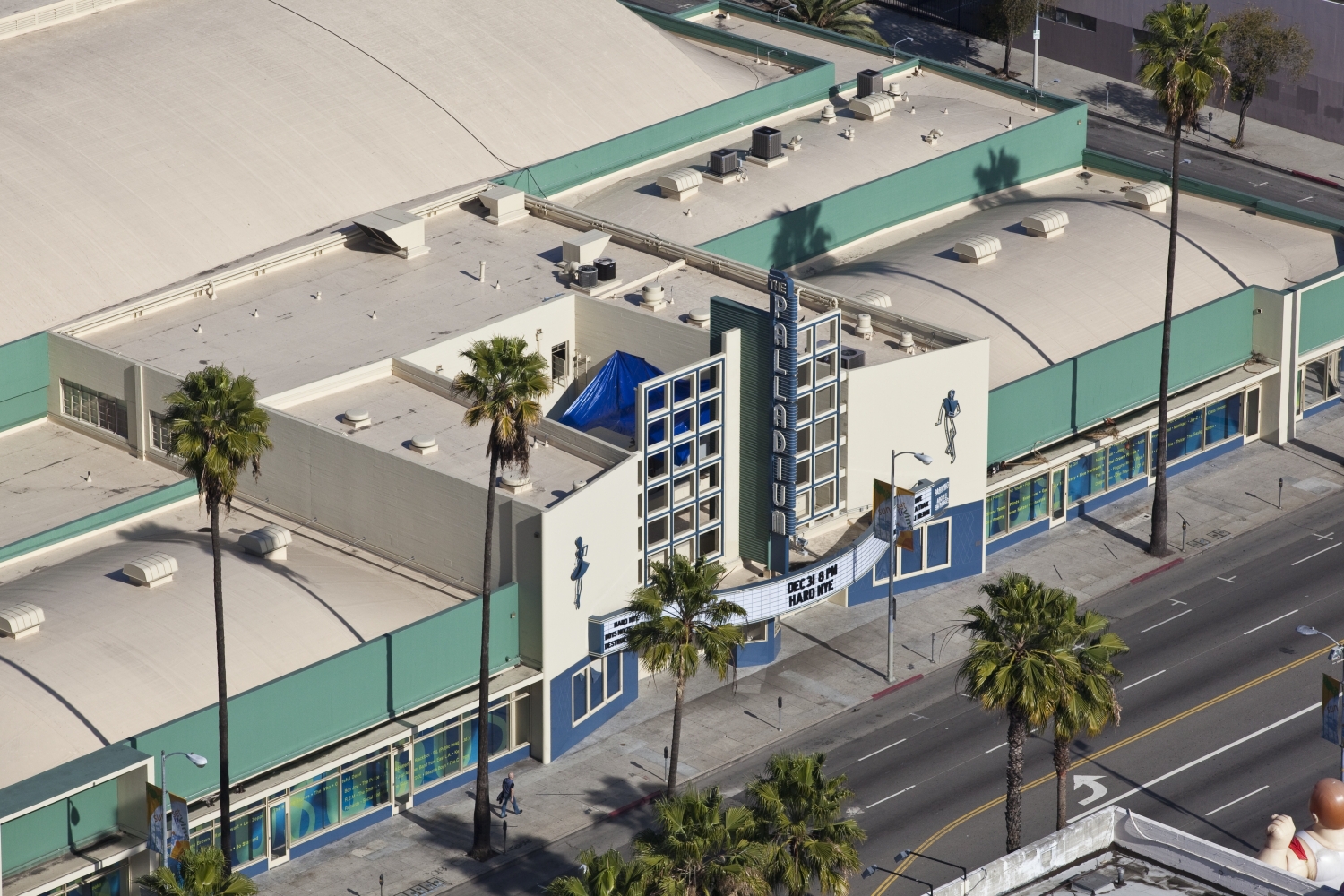Los Angeles, CA
Hollywood Palladium
Scope/Solutions
The Hollywood Palladium was designed by architect Gordon B. Kaufmann. The Streamline Moderne building opened in 1940, with a concert by Frank Sinatra and the Tommy Dorsey Orchestra. The joint venture of Newport Capital Advisors and Commonfund sought to rehabilitate the building, and add/alter the structure to accommodate a bigger stage, dressing rooms, and stage lighting. SGH assisted the design team with the rehabilitation of the building enclosure.
The one- and two-story structure is constructed of concrete walls with both concrete and wood-framed roof structures. Distinctive exterior features include the large barrel roof over the main ballroom, the storefront window system, the vertical blade marquee, and the curvilinear canopy at the west building entry.
SGH assisted the design team by developing a building enclosure rehabilitation program that preserved the historical appearance of the building, met aesthetic design requirements, and provided high-performing systems. Our building enclosure consulting services included:
- Roofing investigation and replacement design
- WUFI modeling to evaluate moisture behavior in the proposed roof assembly
- Storefront window system selection/design
- Traffic-bearing waterproofing system specification
- Stucco-and-concrete exterior cladding detail design
We also provided construction administration services that included periodic site monitoring during construction and testing of concrete moisture content in decks scheduled to receiving waterproofing.
Project Summary
Key team members


