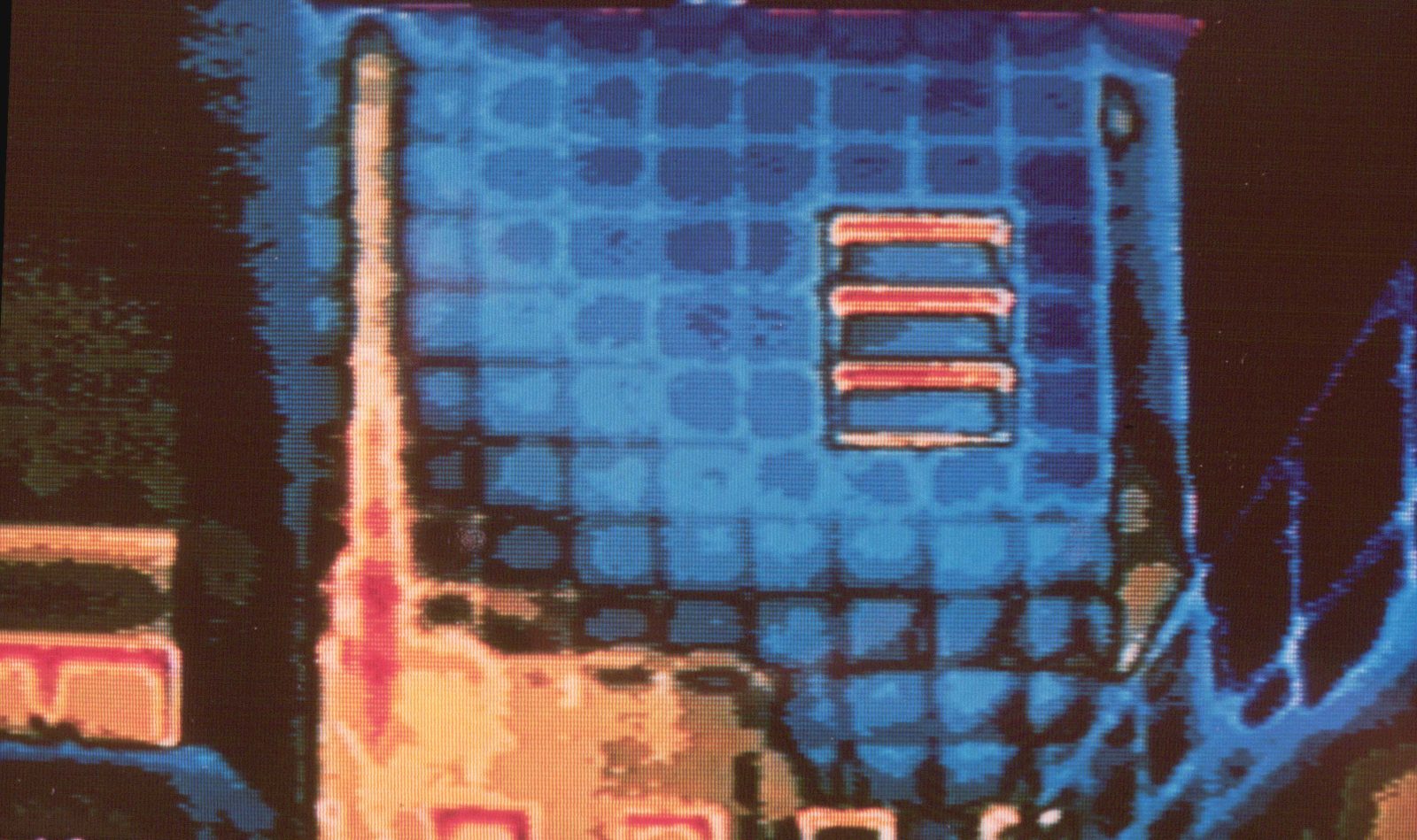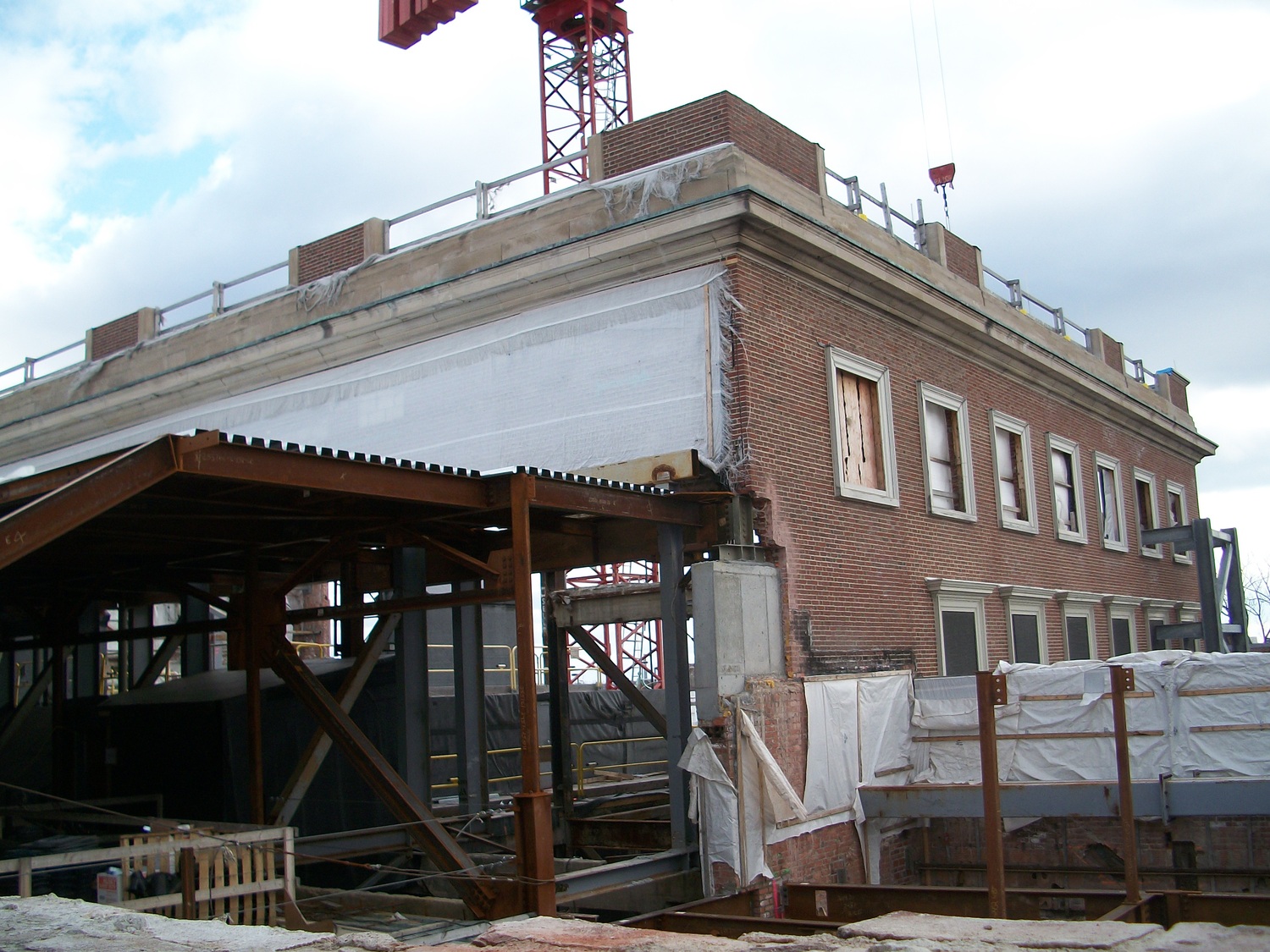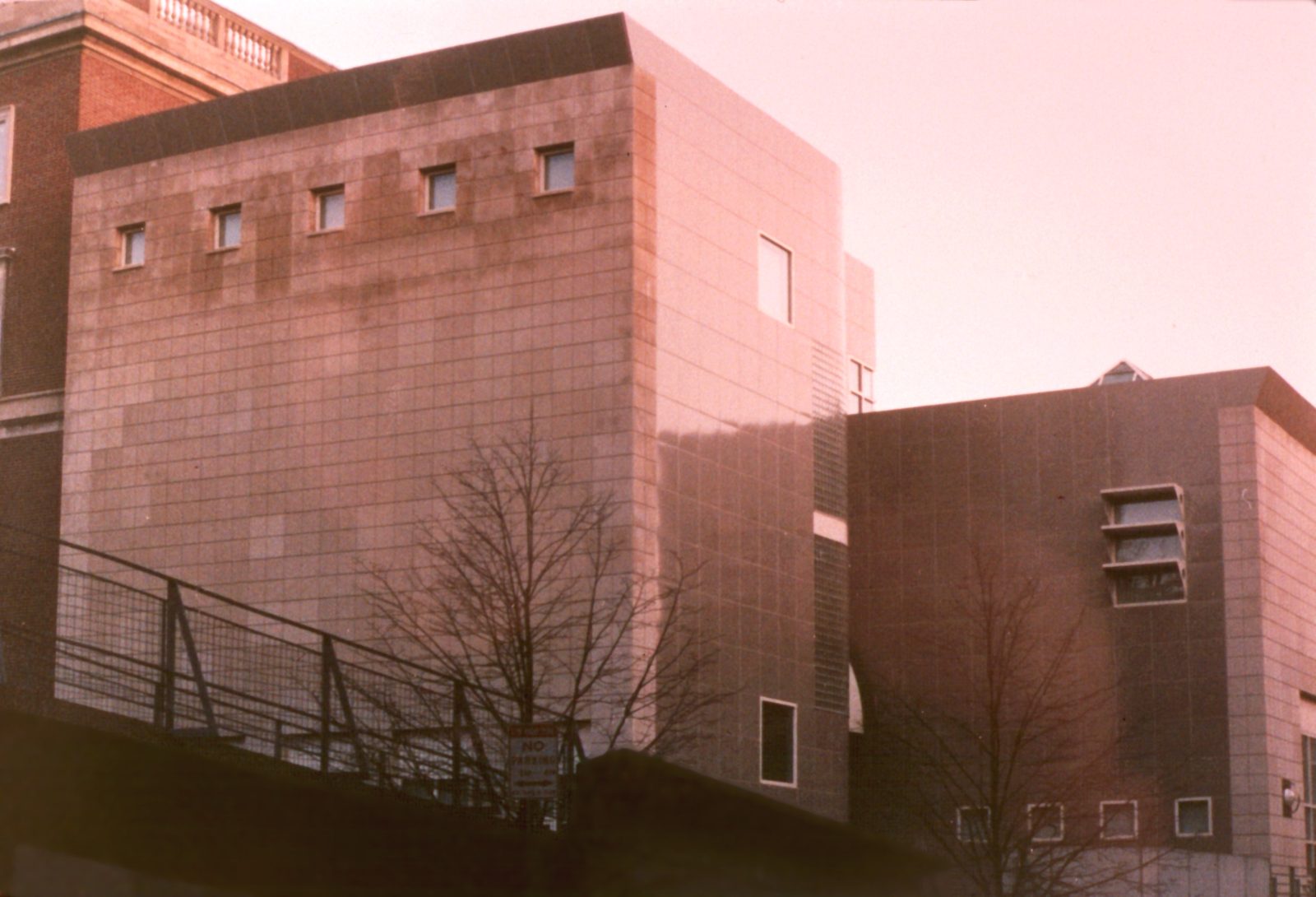Cambridge, MA
Harvard University, Fogg Museum, Werner Otto Hall Addition
Scope/Solutions
Werner Otto Hall was a three-story building, constructed in 1991 as an addition to the Fogg Museum. The addition was built over an existing, two-level underground concrete structure that was used primarily as art storage for the Fogg Museum, offices, and book stacks. Soon after construction, occupants observed leakage through the plaza deck into the art storage room below and other issues outside of climate controlled areas with elevated humidity levels, including wet stains on the limestone facade, white stains emitting from the glass block windows, icicles forming at the bottom of the parapet, moisture accumulating in the roof, and rust spots along the edges of the porcelain-enameled metal wall panels.
SGH investigated the building’s moisture migration problems and leakage of the plaza waterproofing. For this project, we:
- Investigated the building’s moisture migration problems and leakage of the plaza waterproofing
- Performed infrared scanning of the building exterior to identify heat flow
- Measured relative air pressure between interior building areas, wall cavities, and the exterior
- Made observations of concealed conditions at exploratory openings in exterior walls, the roof, and the plaza
- Water tested to determine leakage paths
- Designed plans and specifications for plaza waterproofing repairs
Werner Otto Hall was demolished in 2010 to make way for an expansion to the original 1927 Fogg Museum building. The expansion and renovation, as designed by the architecture team of Renzo Piano and Payette, will bring together the three museums that make up the Harvard Art Museums (Fogg, Busch-Reisinger, and Sackler) while allowing them to maintain their distinct identities. SGH consulted on the below-grade waterproofing design for the new expansion and the new sub-basement slabs in the original Fogg building.
Project Summary
Key team members




