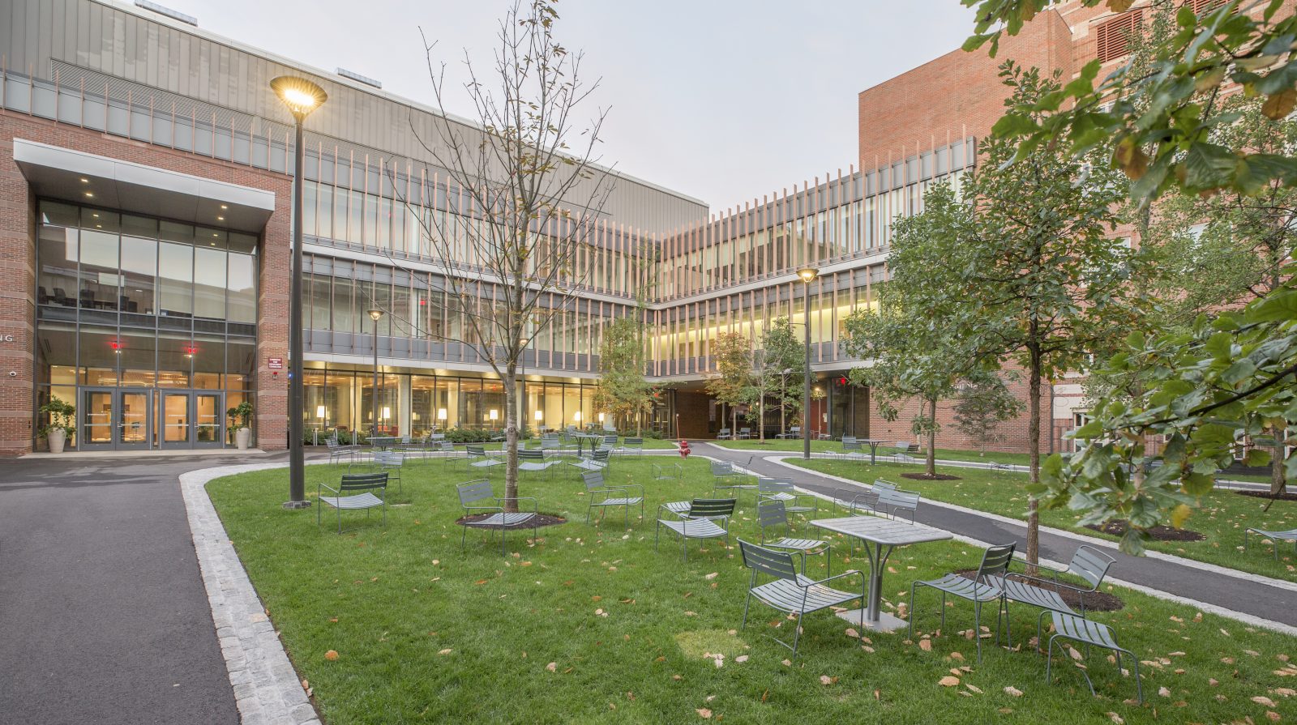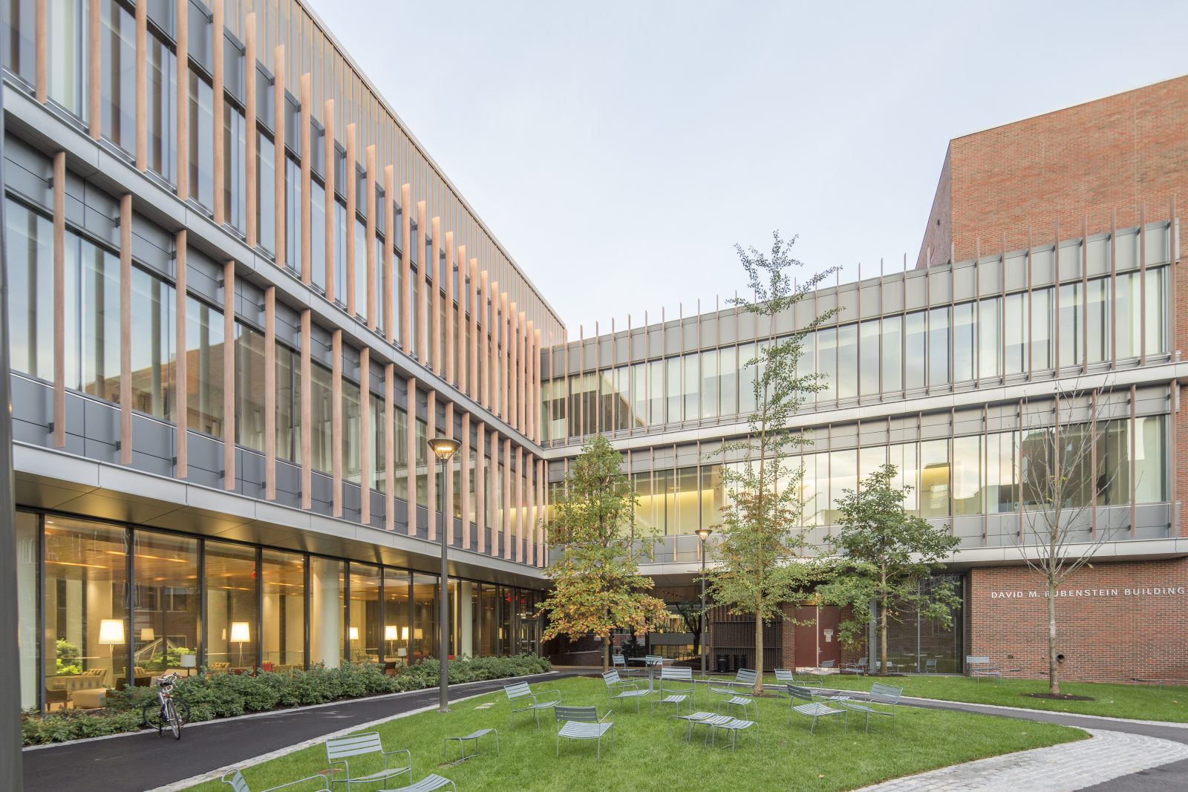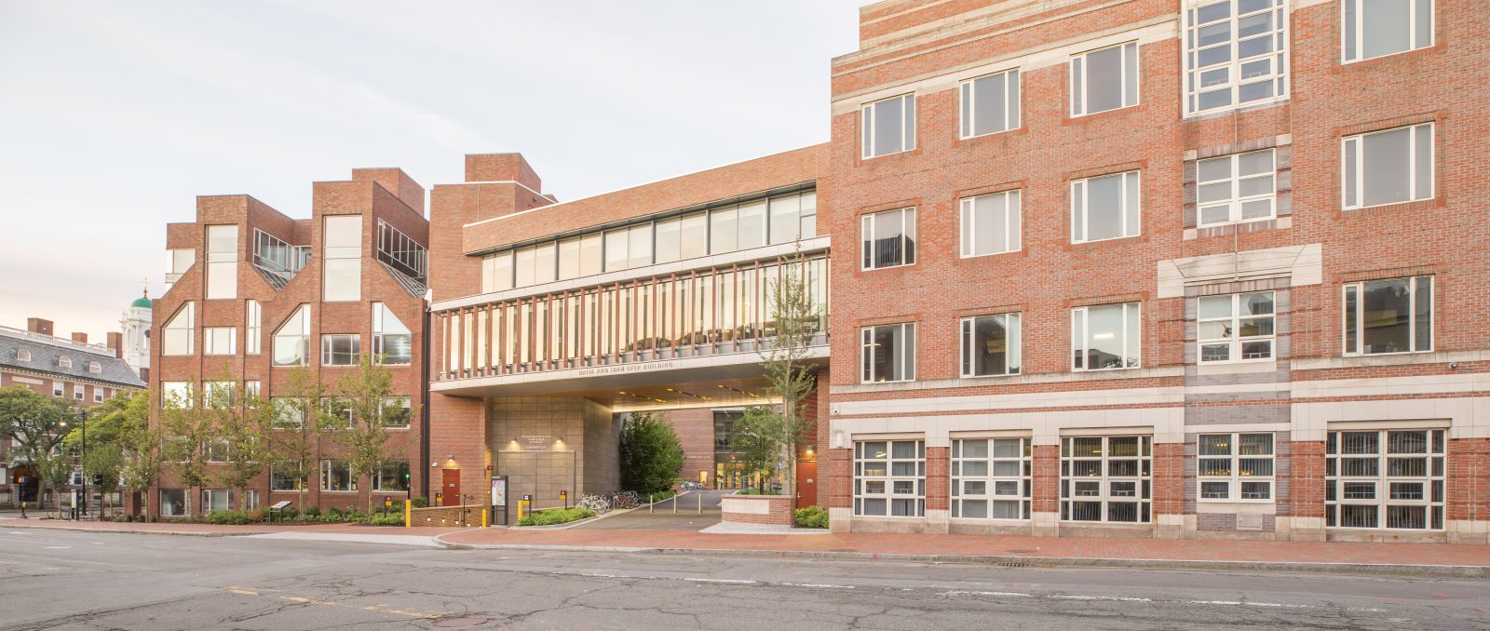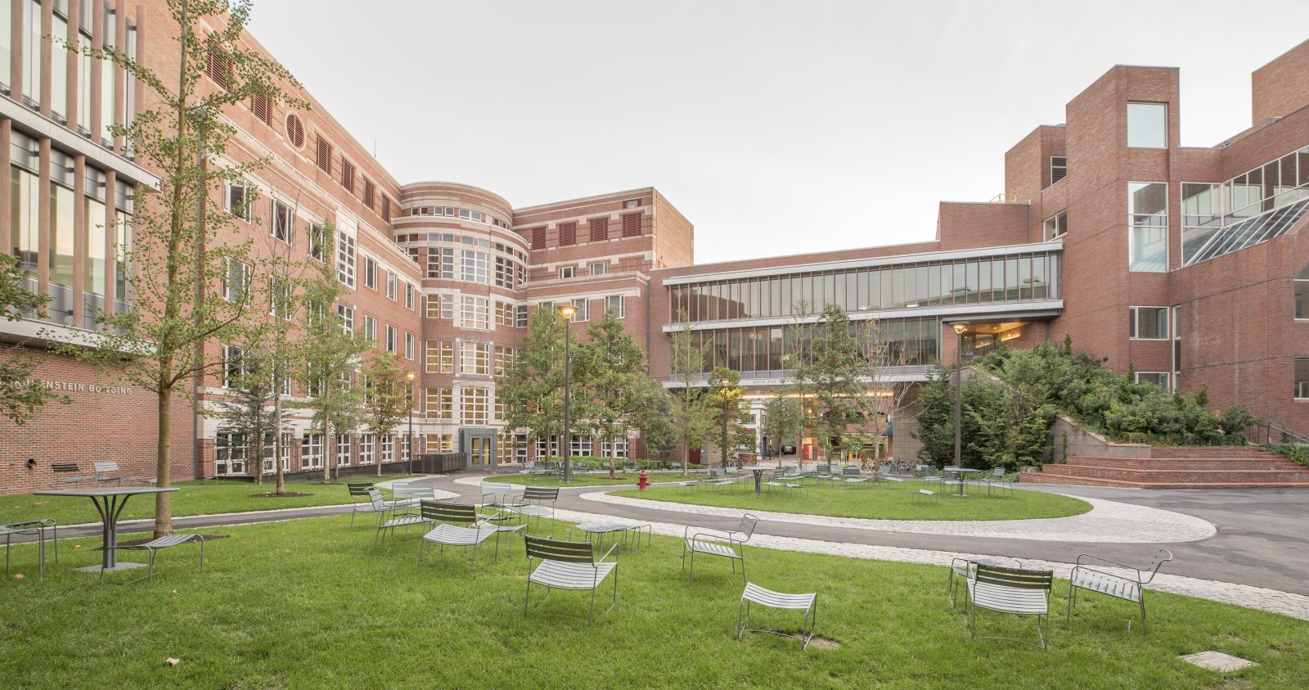Cambridge, MA
Harvard Kennedy School Pavilions
Scope/Solutions
Harvard Kennedy School was looking to reinvent the campus and undertook a major project to add new flexible classrooms and collaboration areas, improve connectivity between the existing buildings, and revive their central courtyard. Three new additions link the existing structures and introduce natural light through the curtain wall facades. SGH provided building enclosure consulting services for the project.
SGH consulted on the building enclosure design for the new additions and the plaza design for the courtyard. Highlights of our work include the following:
- Helped design semi-custom curtain wall with large vertical sunshades, zinc screen walls, and opaque wall systems
- Assisted with system selection and design for the below-grade waterproofing and large green roof/plaza system over the courtyard, which was elevated to add a subterranean space
- Designed expansion joint enclosures, helped develop details to integrate the new enclosure systems with the adjacent existing buildings, and created three-dimensional models to depict the design and sequencing at complex transitions
- Provided construction administration services, including reviewing contractor submittals to compare with design intent; observing the below‑grade waterproofing installation; periodically visiting the site to observe installation of the curtain wall, facade, and roofing systems; conducting field performance testing of the enclosure systems, and helping the contractor address field conditions
Project Summary
Solutions
New Construction
Services
Building Enclosures
Markets
Education
Client(s)
Harvard Kennedy School | CSL Consulting, LLC
Specialized Capabilities
Facades & Glazing | Roofing & Waterproofing
Key team members

Additional Projects
Northeast
Sacred Heart University, Martire Business & Communication Center
SGH designed the structure and consulted on the enclosure for the building with a 100-year service life.
Northeast
Massachusetts Institute of Technology, Rockwell Athletic Cage (W33)
SGH investigated the roof structure and observed several trusses with local failures, primarily including tension fractures of bottom chord members.



