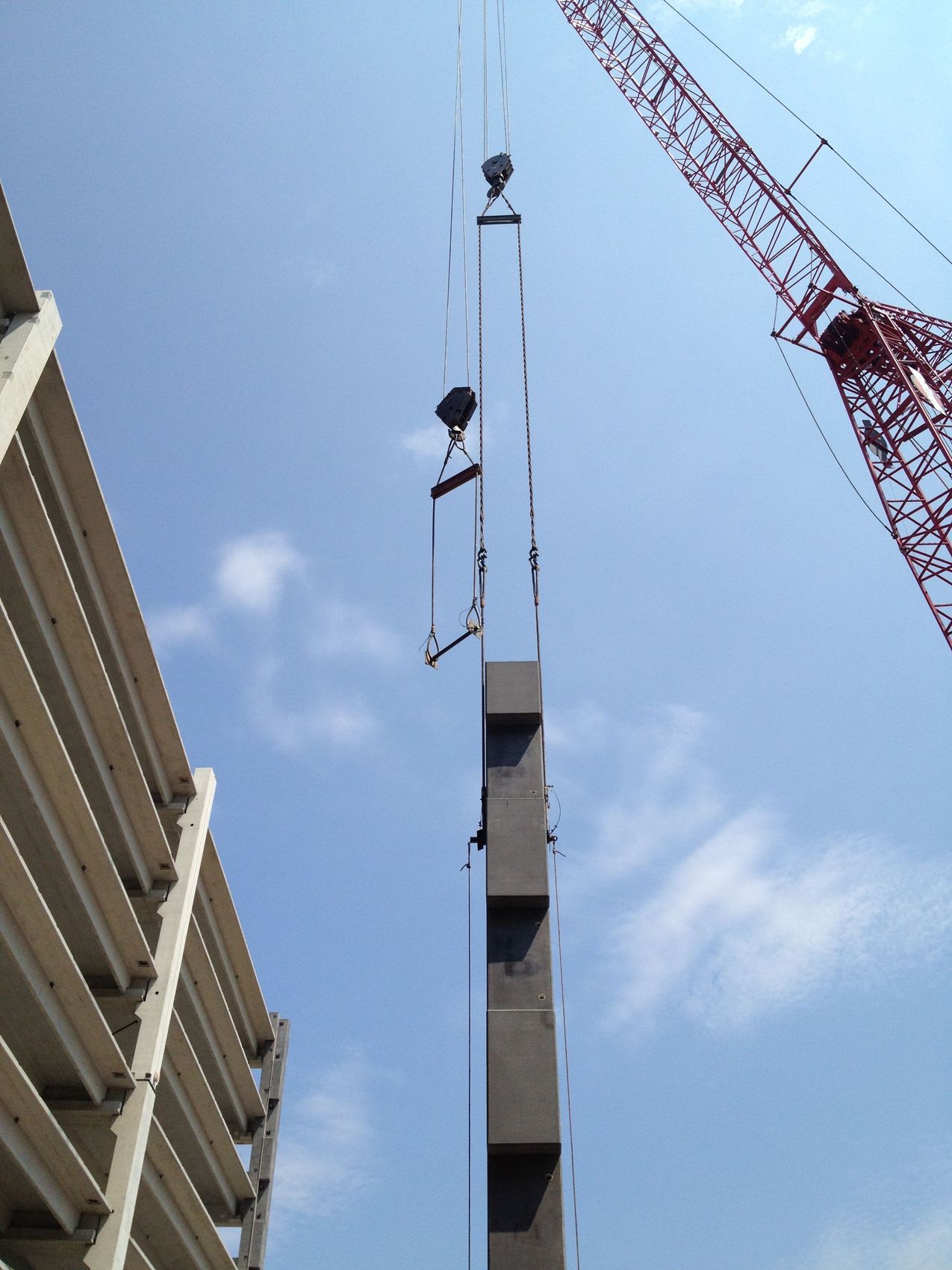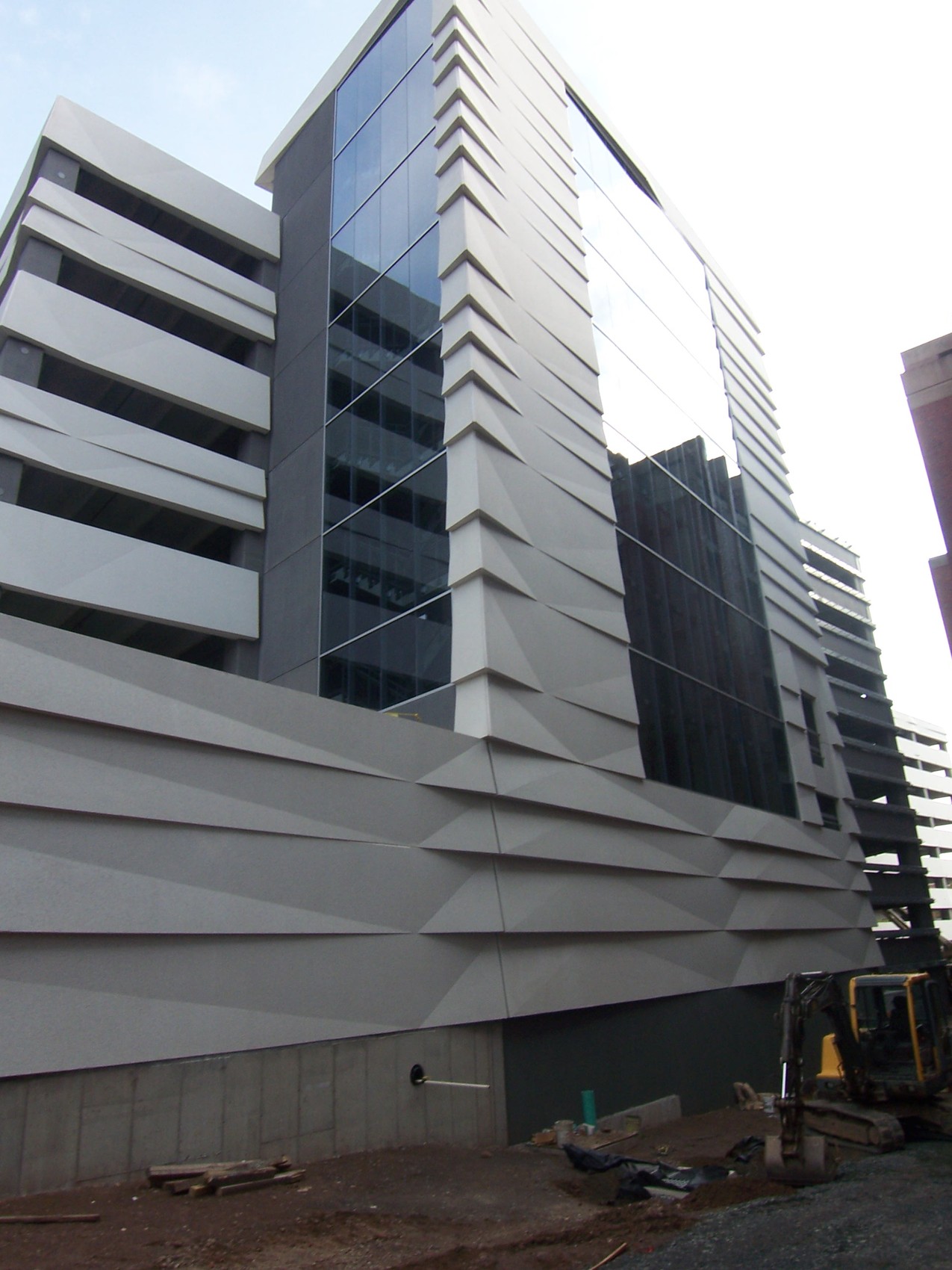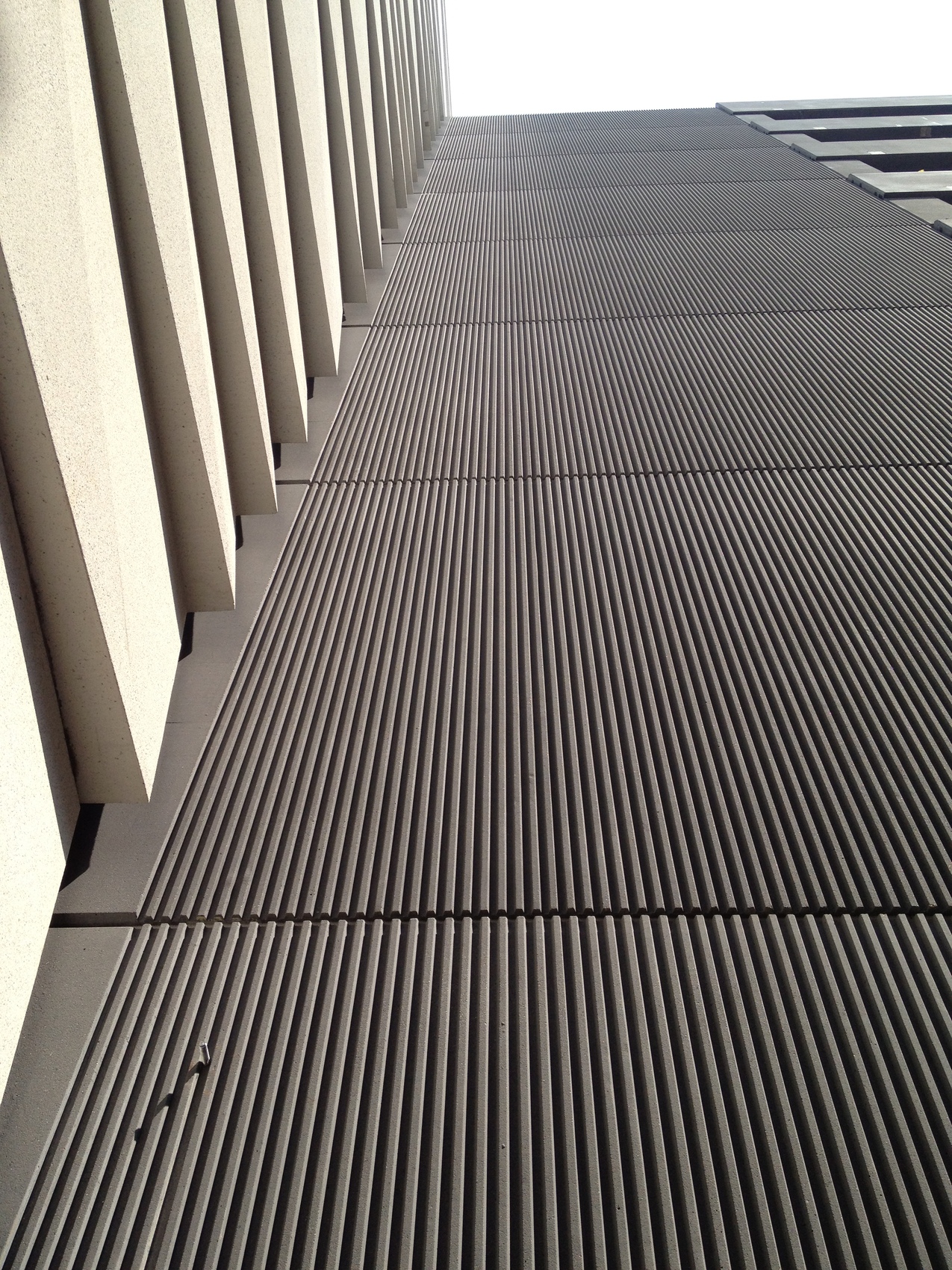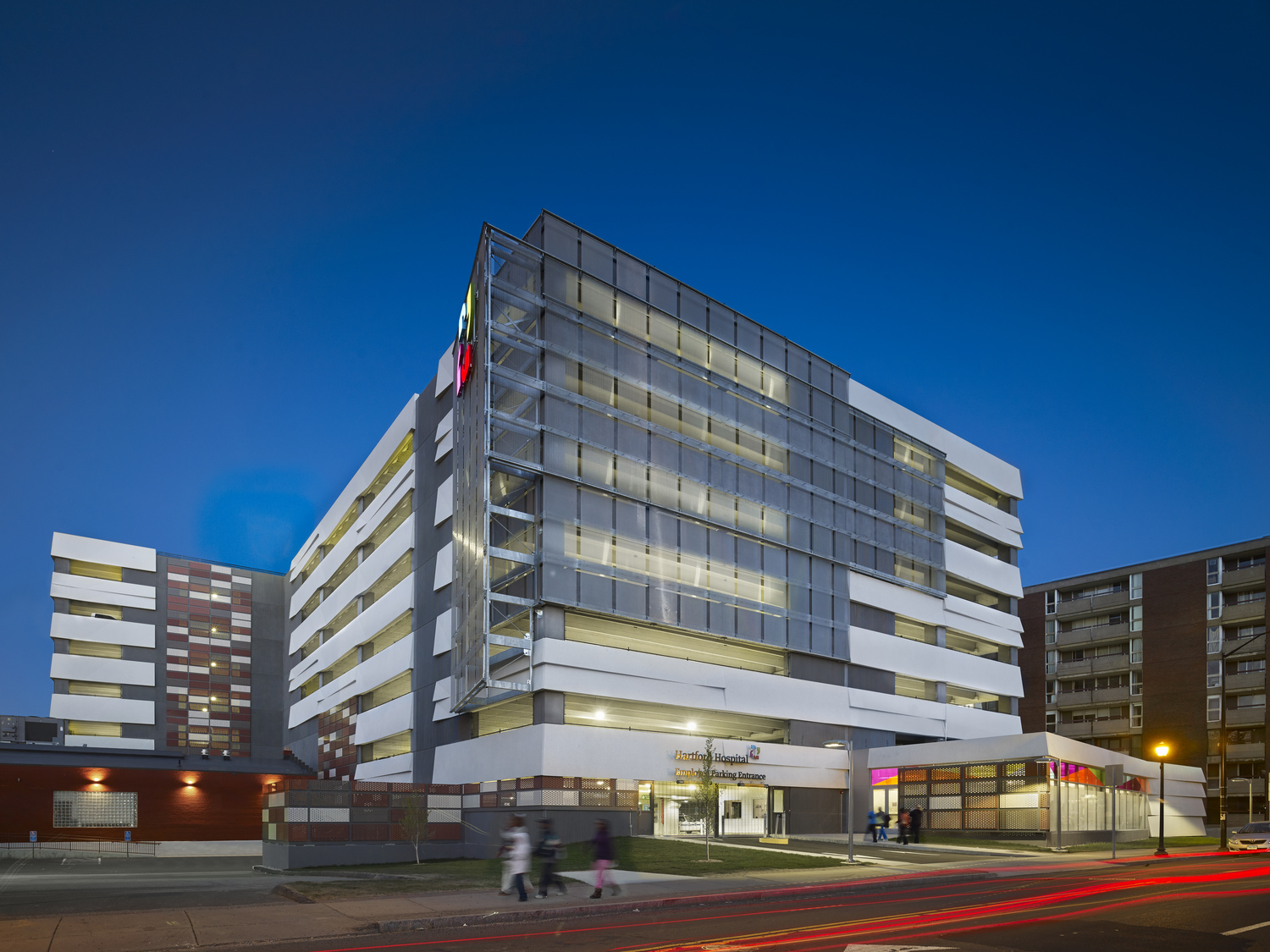Hartford, CT
Hartford Hospital, Hudson Street Employee Parking Garage
Scope/Solutions
Hartford Hospital needed more employee parking and sought to build a new parking garage. The precast concrete Hudson Street Employee Parking Garage provides 1,250 parking spaces in nine stories. Seeking to achieve economy and an interesting texture for the building exterior, the design team chose precast concrete. SGH was the precast specialty engineer for the project, which won the 2013 PCI “Best Parking Structures (900+ Cars)” Award.
Precast concrete is the primary cladding system for the parking structure. Some of the highlights of the structure include the following:
- Facade texture provided by an offset layout to the white precast panels
- Ribbed, grey precast panels between sections of white precast panels to interrupt the broad elevations
- Small sections of colored brick inlay on precast panels to reflect the surrounding neighborhood
- Panels with a three-dimensional fold to channel rainwater to help mitigate staining
- Long span spandrel panels for the east and west elevations
Working for the precaster, SGH designed the precast concrete parking structure. For this project, we completed the following:
- Performed a lateral analysis of the structure and provided a summary of lateral forces and calculations to the engineer of record
- Designed shearwall and litewall panels
- Provided stamped structural design calculations and provided framing and detail drawings
Project Summary
Solutions
New Construction
Services
Building Enclosures
Markets
Infrastructure & Transportation
Client(s)
Unistress Corporation
Specialized Capabilities
Building Science
Key team members

Additional Projects
Northeast
99 Summer Street Parking Garage
The parking garage, constructed with concrete slabs on metal deck supported by steel beams and columns, includes two below-grade levels under a twenty-story office building. SGH performed a condition assessment and designed repairs to extend the useful life of the parking structure.
Northeast
LaGuardia Airport, Terminal B
As part of a major modernization project, LaGuardia Airport is constructing a new Terminal B to replace the existing Central Terminal Building. SGH consulted on flood requirements and the fire life safety design for the project.



