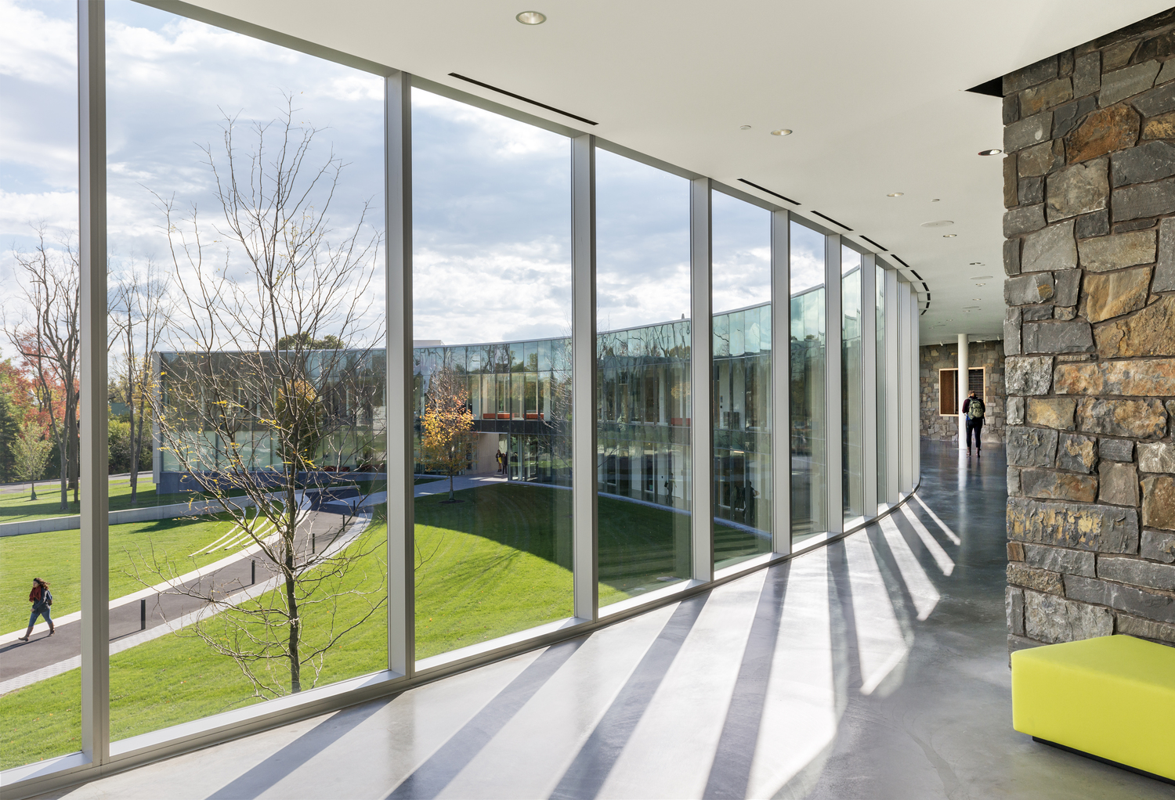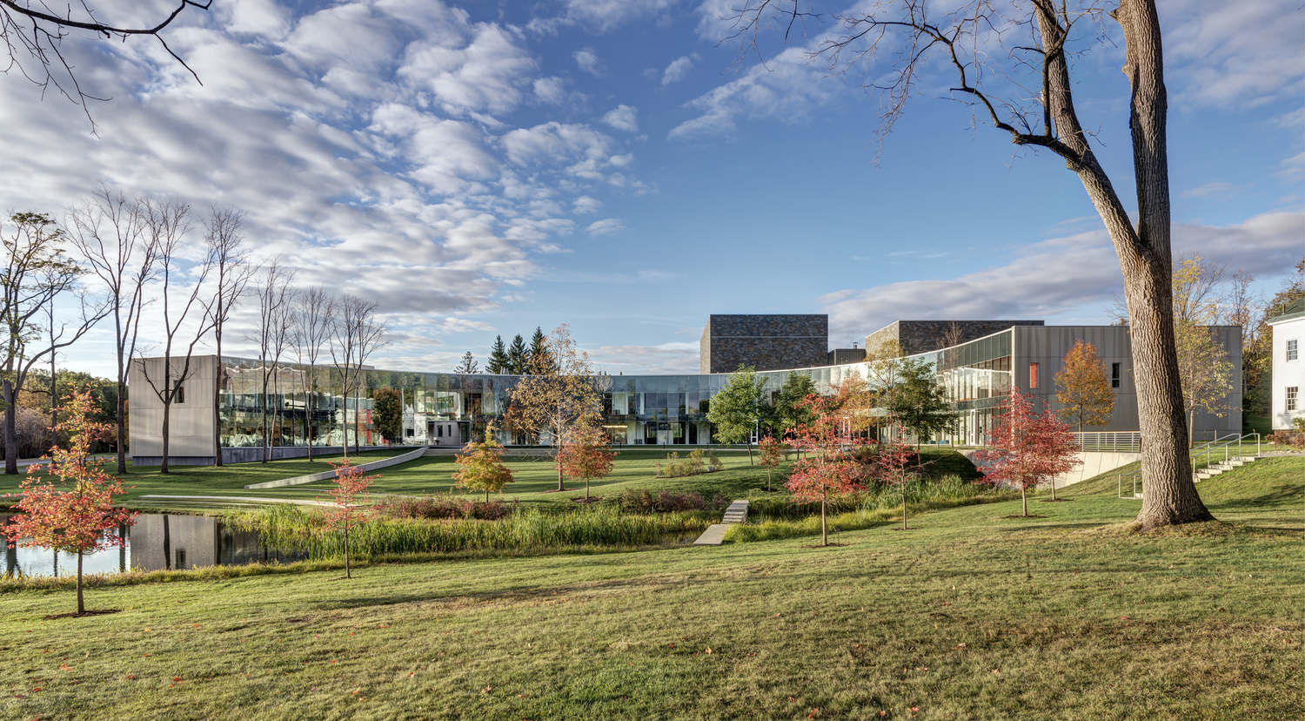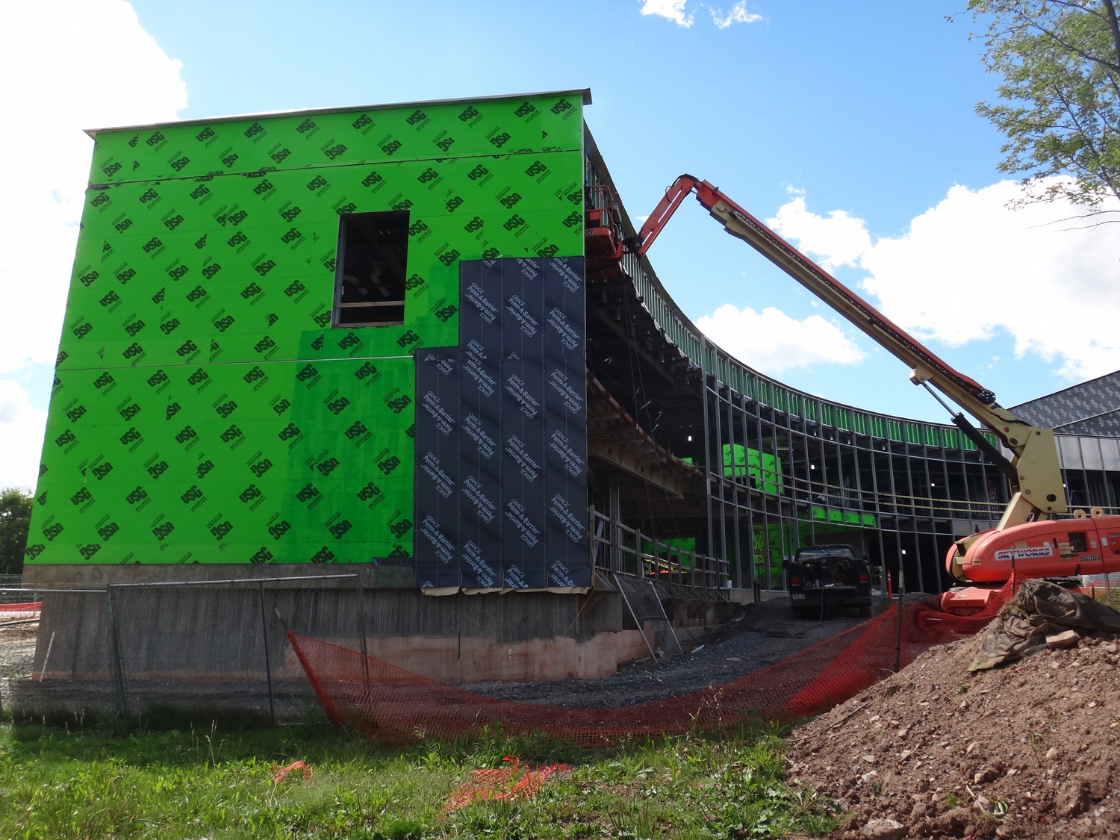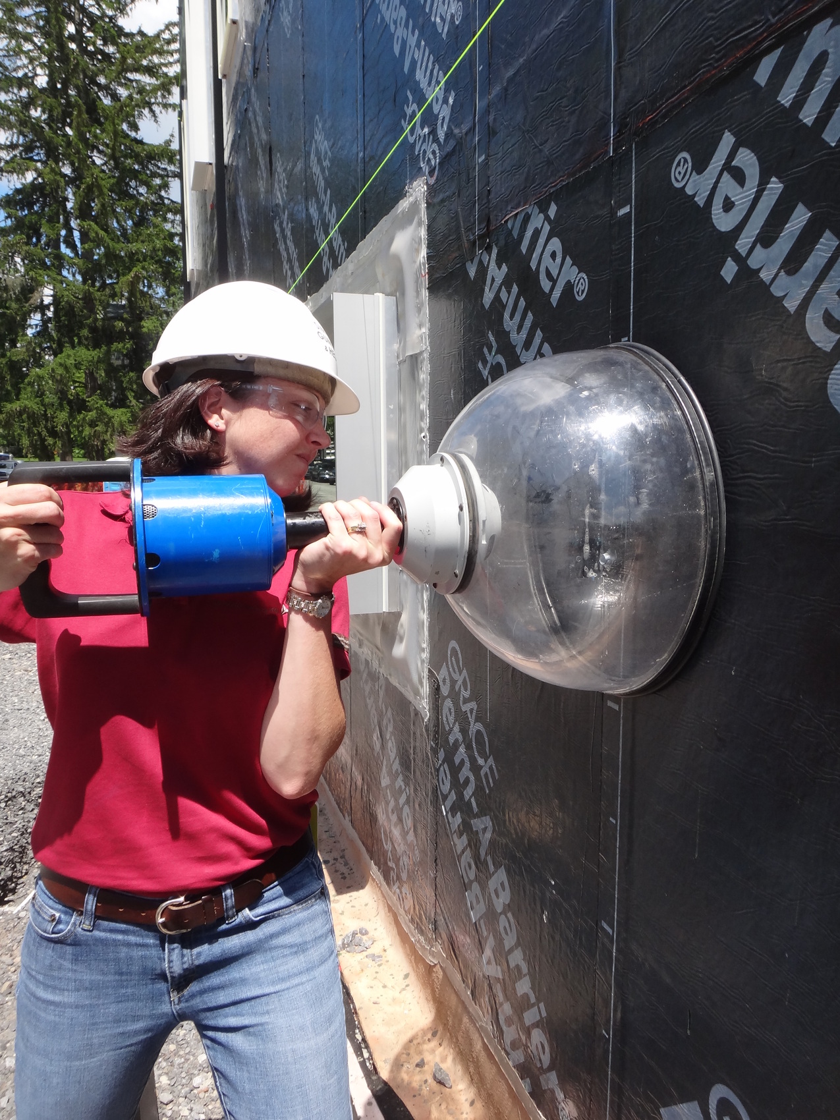Clinton, NY
Hamilton College, Kevin and Karen Kennedy Center for Theatre and the Studio Arts
Scope/Solutions
Knowing that many of their arts programs were outgrowing the existing spaces, Hamilton College sought to develop new facilities to serve their growing needs and integrate the programs through closer proximity of the arts buildings. In addition to classrooms and seminar spaces, the new Kevin and Karen Kennedy Center for Theatre and the Studio Arts houses a 3,600 sq ft theater with flexible catwalks and seating, a black box theater, art studios and workshops, and exhibition spaces. SGH provided building enclosure consulting services for the Kennedy Center.
SGH assisted with the selection of the building enclosure systems that include precast wall panels, stone masonry, glass curtain wall, roofing, and below-grade waterproofing. One of the major design elements is a curved curtain wall that opens to the rest of campus and faces north to allow light into the building without significant solar gain.
We reviewed the building enclosure design and assisted with the following:
- Helped evaluate and select building enclosure systems
- Provided recommendations to address discontinuities between the air, water, and vapor barriers
- Designed details to accommodate transitions between varying enclosure systems, such as precast panels, curtain wall, and roofing
- Visited the precast plant to observe production of the precast wall panels
- Observed the installation of building enclosure components for comparison with the design intent
- Performed water and air testing to evaluate window and curtain wall performance and bubble testing to evaluate air barrier performance
Project Summary
Key team members





