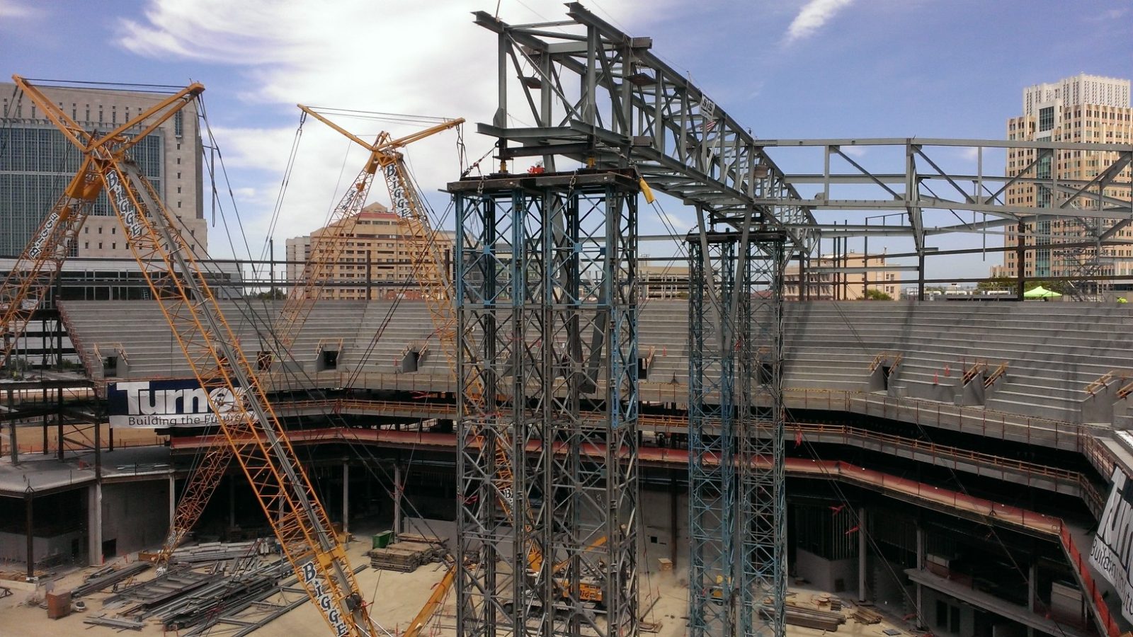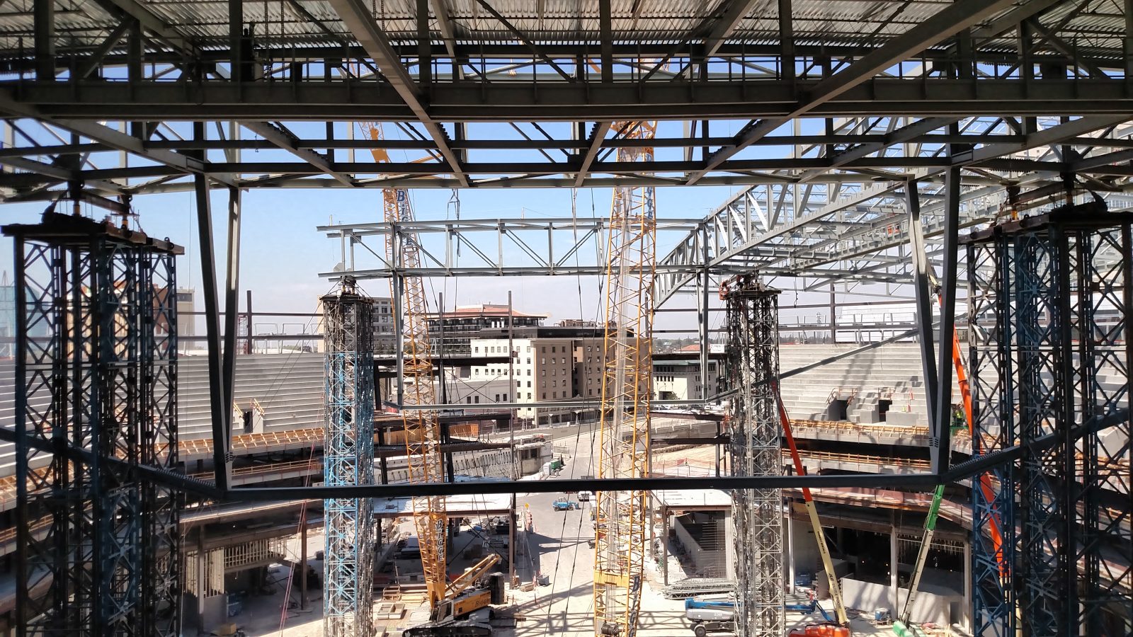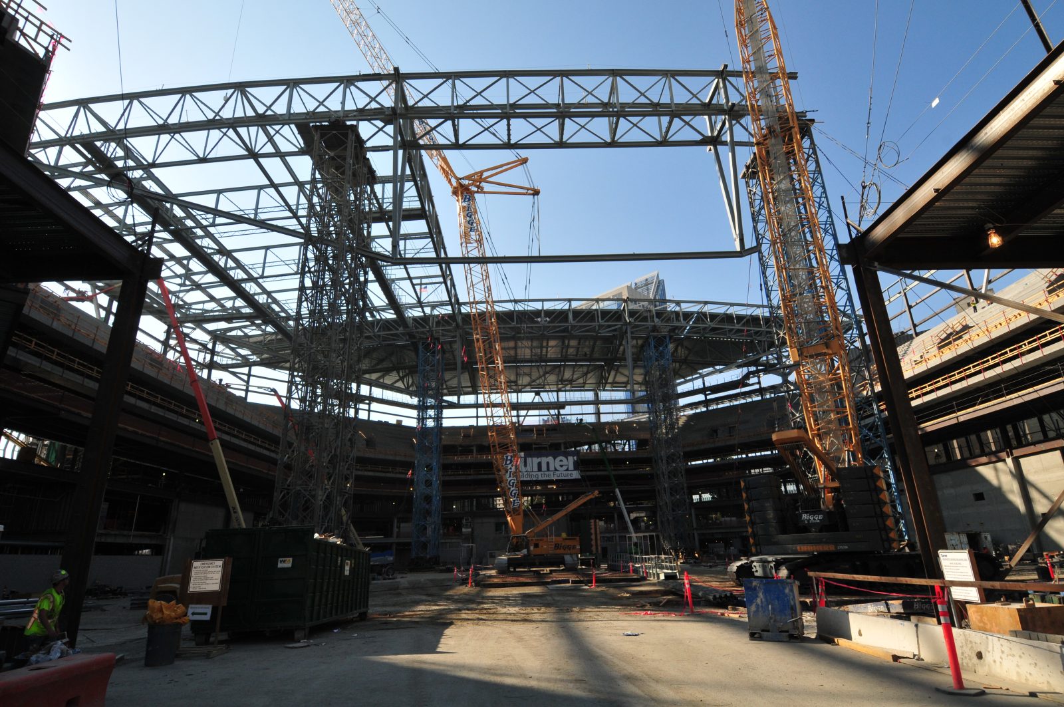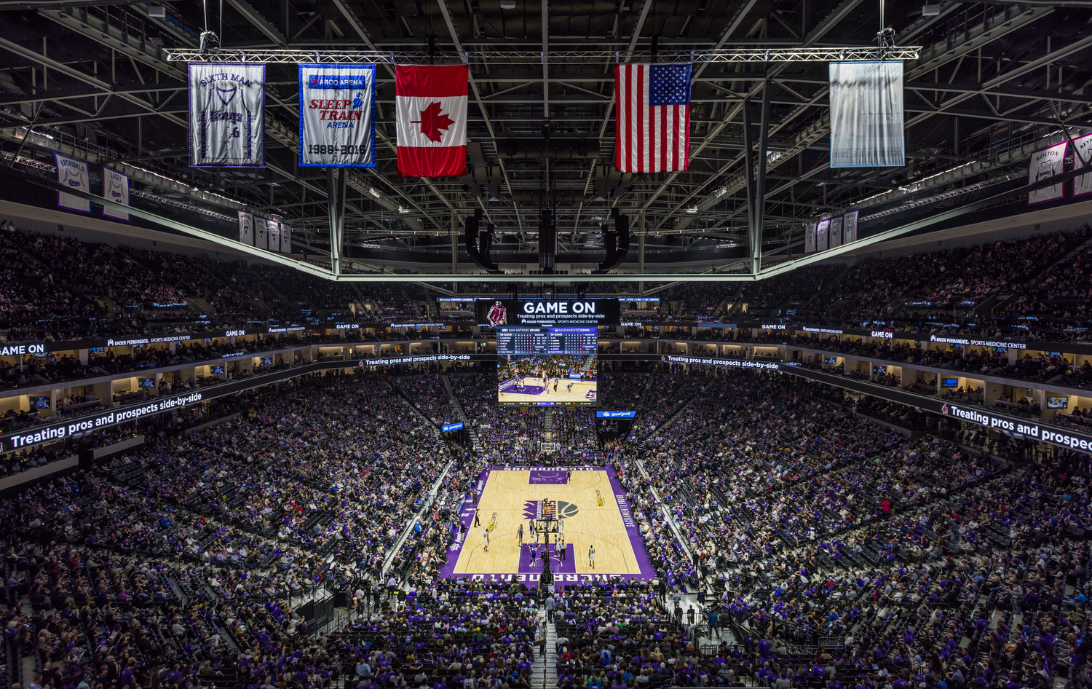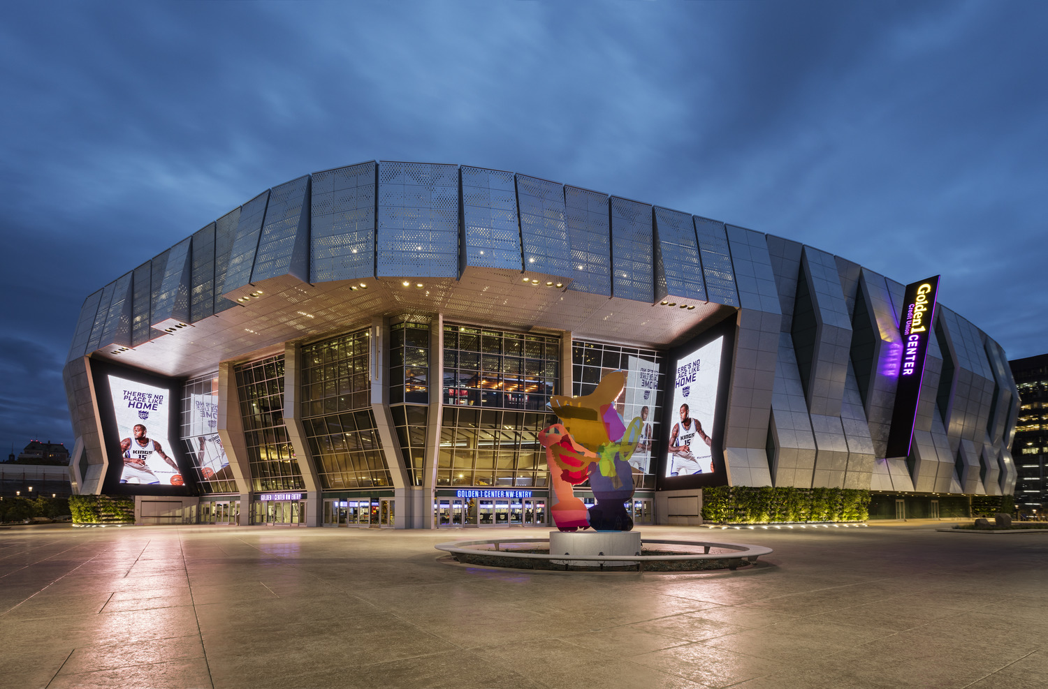Sacramento, CA
Golden 1 Center
Scope/Solutions
The Sacramento Kings’ new arena is in the heart of downtown Sacramento. To tie the building to the surrounding neighborhood, the arena’s design blends inside and out with large overhead doors, an outdoor terrace, and aluminum cladding patterned with a “Million Trees.” SGH provided construction engineering services to the steel fabricator/erector.
With its long-span truss roof, stadium seating, and concourse rings, the arena structure relies on all its parts for stability in the final configuration. Therefore, erecting the steel structure required careful consideration to ensure it was stable during all stages of construction. SGH evaluated the structure and helped Schuff Steel develop an erection plan. Highlights of our work include the following:
- Reviewed the structural design to understand the overall behavior of the arena
- Performed a staged-construction analysis of the complicated roof structure to develop an erection sequence that did not overstress or cause stability issues of any roof members
- Designed shoring and bracing, including a temporary lateral-load-resisting system to support the structure until enough structure was in place to provide stability
- Developed an erection sequence to accommodate the general contractor’s need to prioritize work on the upper floors, which had the most complicated interior finishes and defined the critical path for the construction schedule
- Created a detailed roof erection plan, including phasing diagrams depicting the sequencing for each component in the roof structure
Project Summary
Key team members

