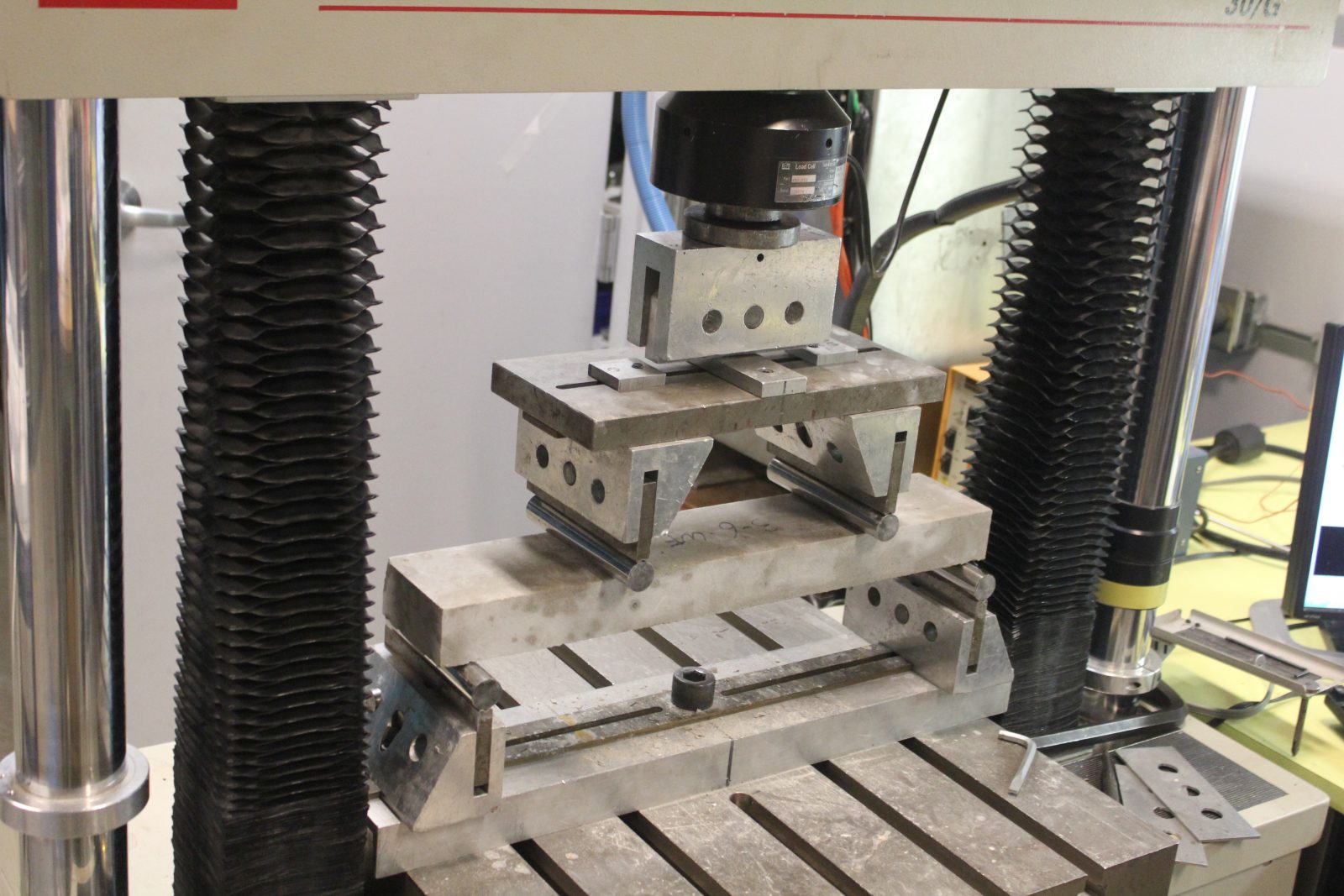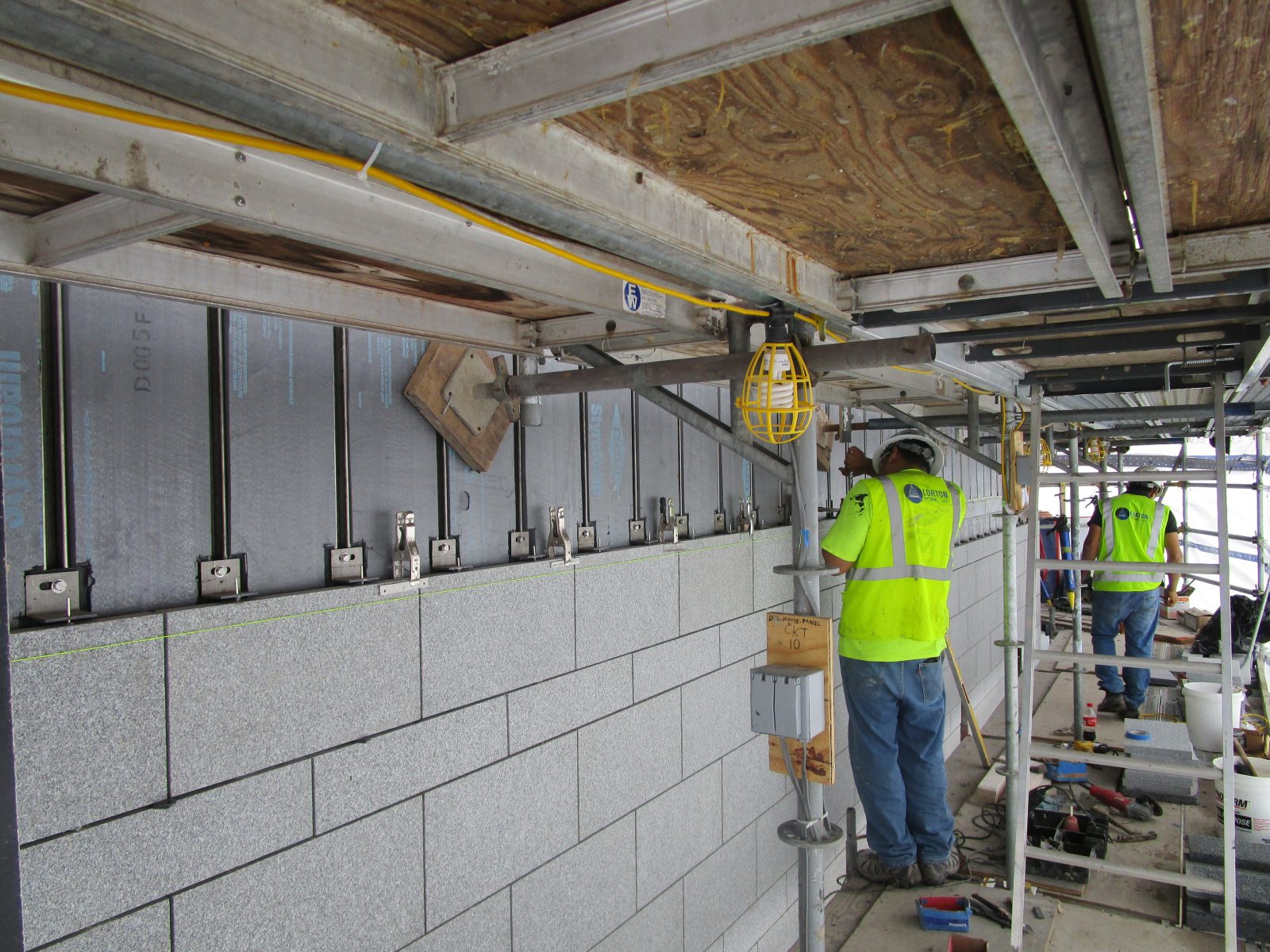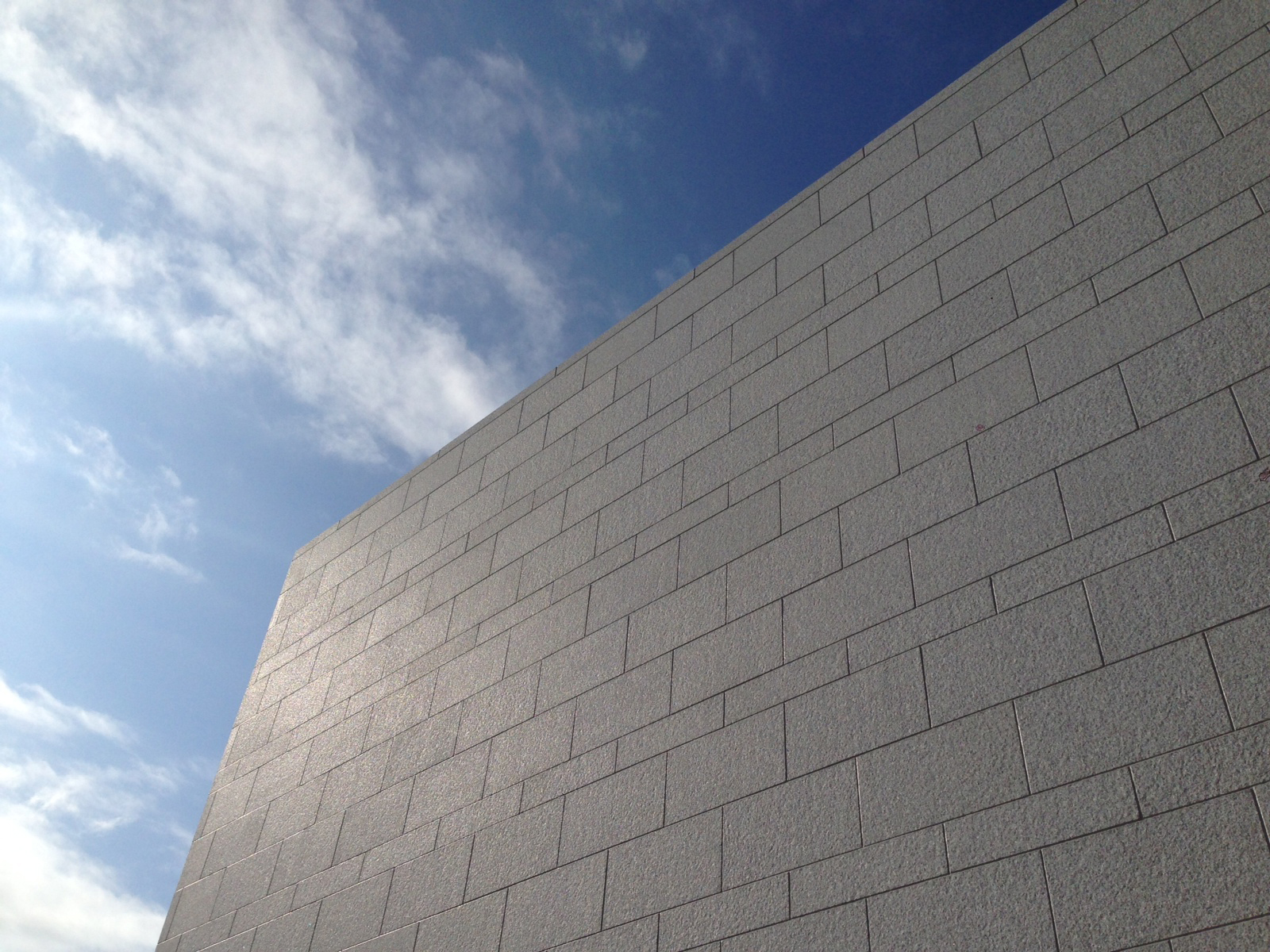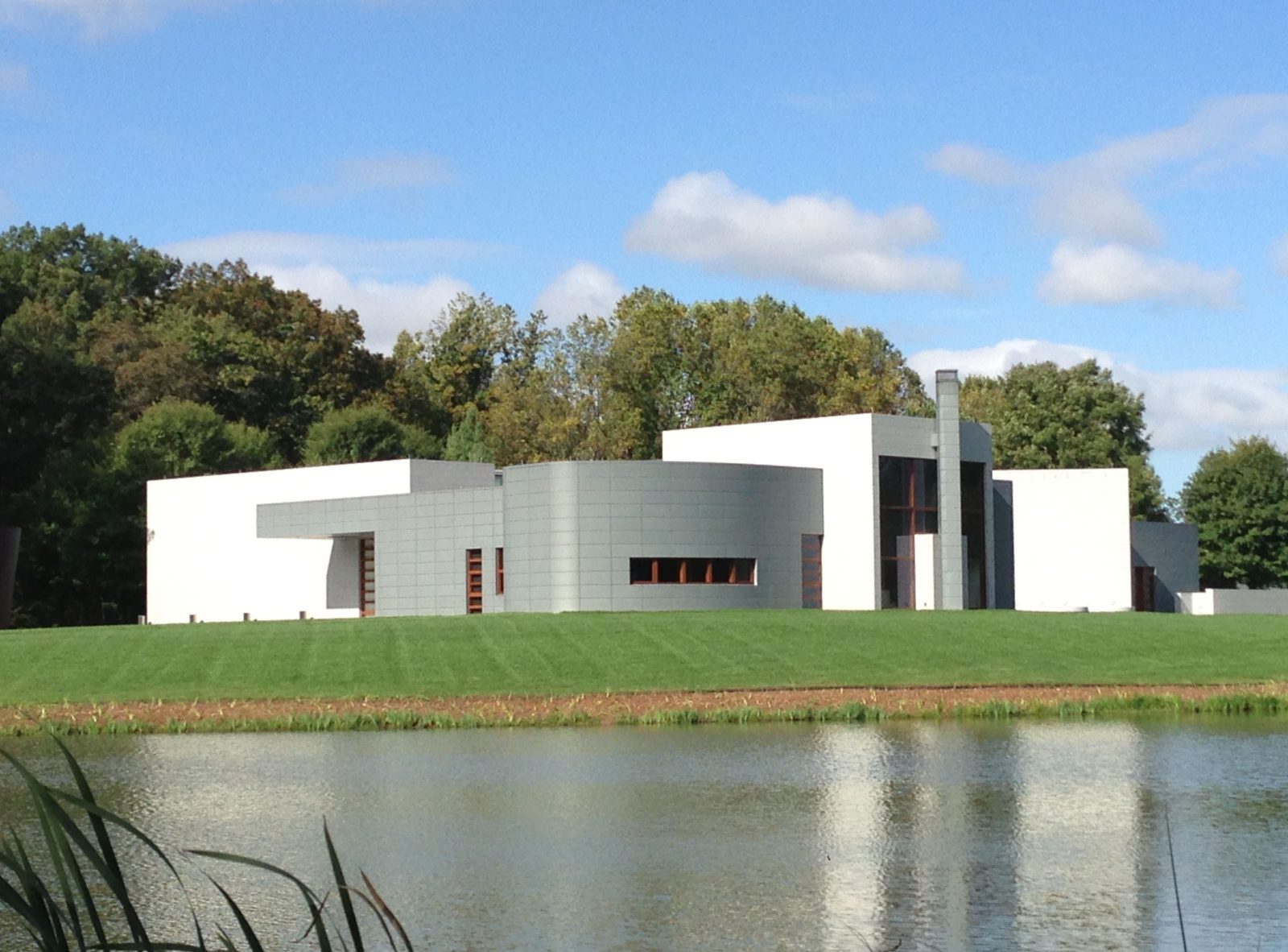Potomac, MD
Glenstone Gallery and Gate House
Scope/Solutions
Located on a 300-acre site, Glenstone integrates, art, architecture, and nature. The museum and grounds offer visitors an opportunity to view post-WWII and contemporary art in a serene and contemplative environment. The building, which opened to the public in 2006, served as the primary gallery for the original exhibitions. SGH designed building enclosure renovations for the Gallery and Gate House.
SGH designed building enclosure renovations for the Gallery and associated buildings to include new granite cladding, paving, and building enclosure modifications. We collaborated with the project team to develop an enduring renovation plan honoring the original architectural expression and maintaining material uniformity. Highlights of our work include:
- Performing a due diligence study related to stone cladding material options
- Conducting laboratory testing on stone cladding replacement options and pavers to evaluate long-term performance and durability
- Designing cladding anchorage details to support the stone’s weight and applied winds loads, while accommodating thermal movements without modifying the architectural jointing
- Designing wall waterproofing renovations and details to integrate the various enclosure systems
- Performing whole building diagnostic testing to inform the air barrier design
- Providing special inspections of the stone anchorage installation
We provided comprehensive construction administration services, including reviewing contractor submittals and applications for payment, visiting the site to observe ongoing renovation work, and collaborating with the construction team to quickly resolve field challenges.
Project Summary
Key team members






