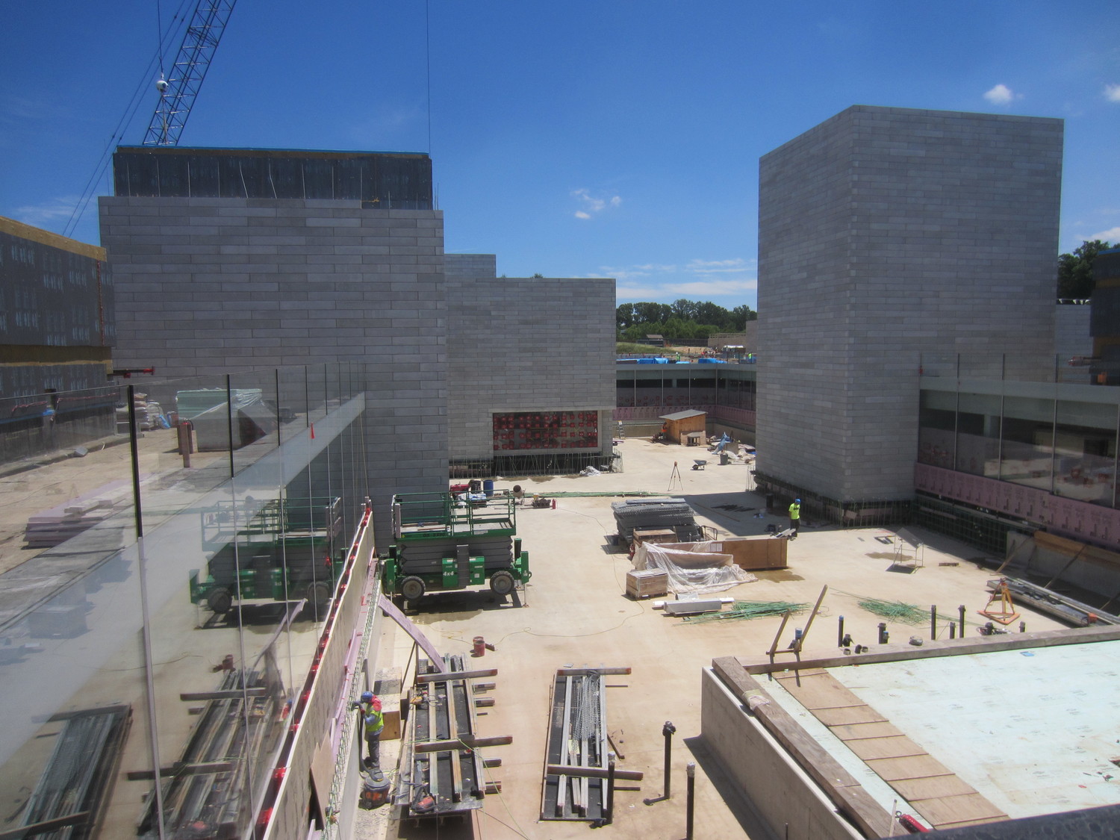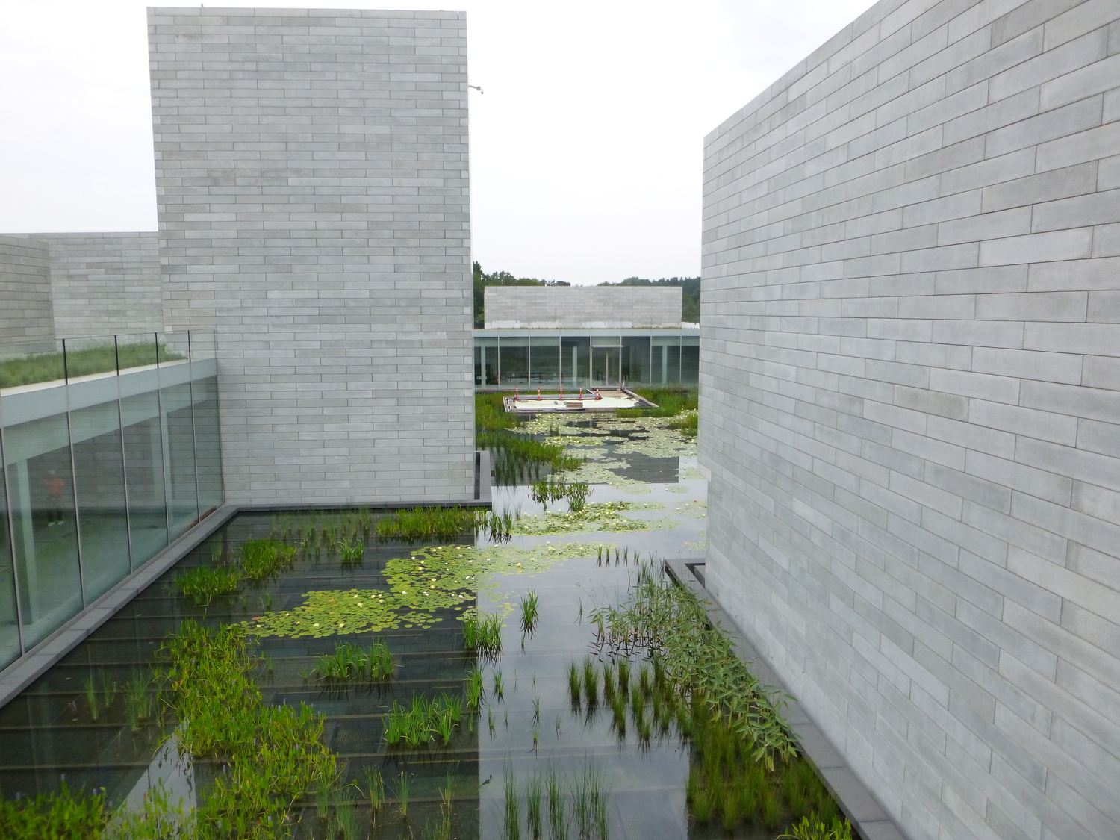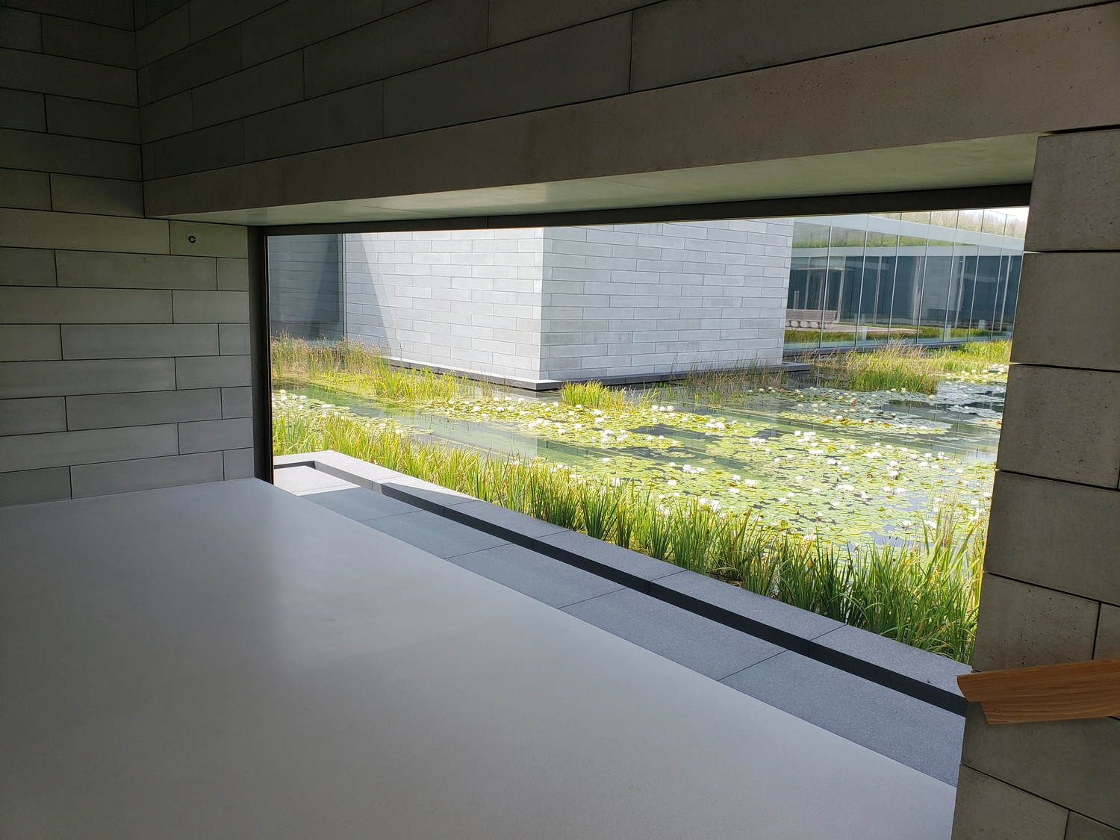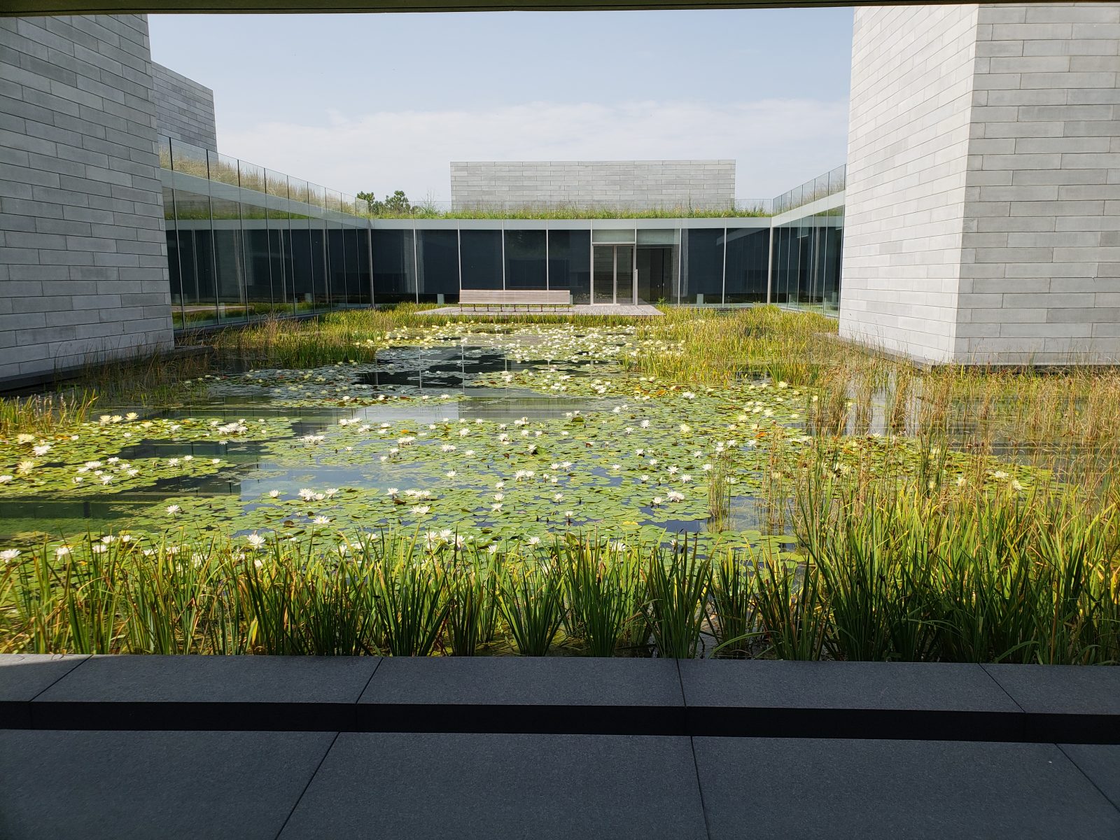Potomac, MD
Glenstone Pavilions Expansion
Scope/Solutions
Located on a 300-acre site, Glenstone integrates, art, architecture, and nature. The museum and grounds offer visitors an opportunity to view post-WWII and contemporary art in a serene and contemplative environment. With the Pavilions expansion project, Glenstone gains a new 170,000 sq ft museum, arrival gallery, and cafe building. Eleven partially buried galleries, connected by a subterranean link gallery, surround a central pond over below-grade spaces. SGH served as the owner’s building enclosure consultant for the new buildings and courtyard.
SGH consulted on the design of below-grade waterproofing, wall cladding and waterproofing, curtain walls, roofing, and skylights. Highlights of our work include:
- Evaluating and helping design below-grade waterproofing for the primarily underground museum
- Developing details to integrate the enclosure systems, including 30 ft tall curtain wall panels cantilevering above the roof level and serving as glass railings for landscaped roof terraces
- Helping design waterproofing for a pond in the central courtyard and its transitions to gallery walls that extend above grade
- Consulting on exterior wall cladding comprising 6 ft precast concrete blocks stacked in running bond
- Evaluating thermal and air barrier performance of certain wall assemblies, including gallery walls with interior wood paneling and cantilevering curtain walls
- Consulting on terrazzo flooring to minimize cracking and maximize joint spacing
- Witnessing performance mockups for the precast cladding and curtain walls, and observing curtain wall, air barrier, and roofing field testing
- Designing waterproofing for two feature artworks
- Providing construction administration services, including reviewing submittals, visiting the site to observe ongoing work, and collaborating with the construction team to quickly resolve field challenges
Project Summary
Solutions
New Construction
Services
Building Enclosures
Markets
Culture & Entertainment
Client(s)
Glenstone Foundation
Specialized Capabilities
Facades & Glazing | Roofing & Waterproofing
Key team members


Additional Projects
Mid-Atlantic
National Aquarium Rainforest and Australia Exhibits
Complementing the National Aquarium’s many aquatic displays, the Tropical Rainforest and Australia: Wild Extremes exhibits are popular with visitors. SGH investigated the condition of these enclosures and helped the aquarium plan for future improvements.
Mid-Atlantic
Glenstone Gallery and Gate House
Located on a 300-acre site, Glenstone integrates, art, architecture, and nature. SGH designed building enclosure renovations for the Gallery and Gate House.



