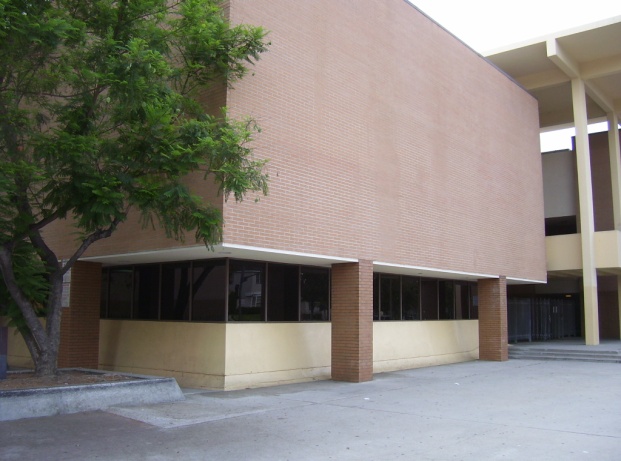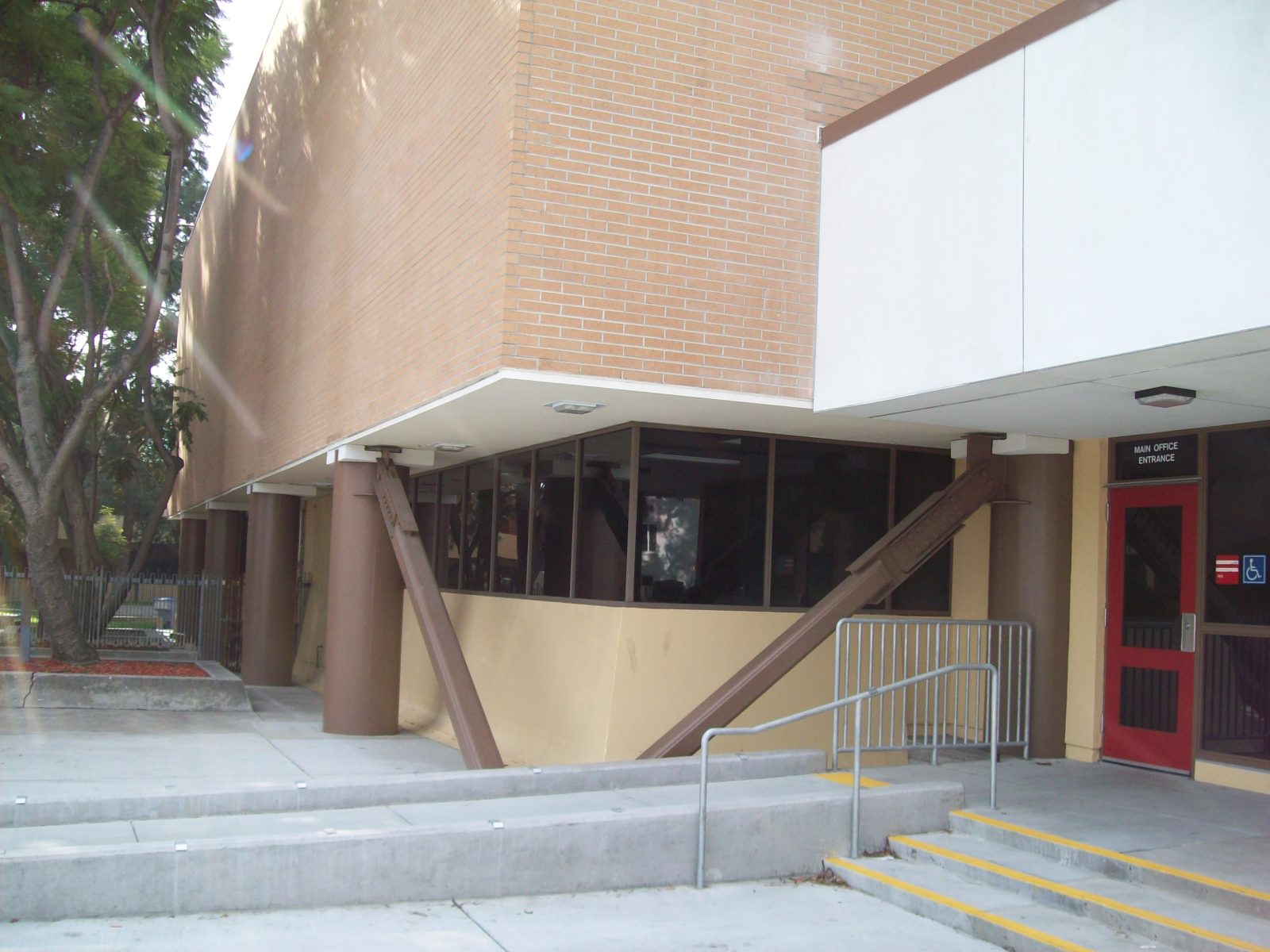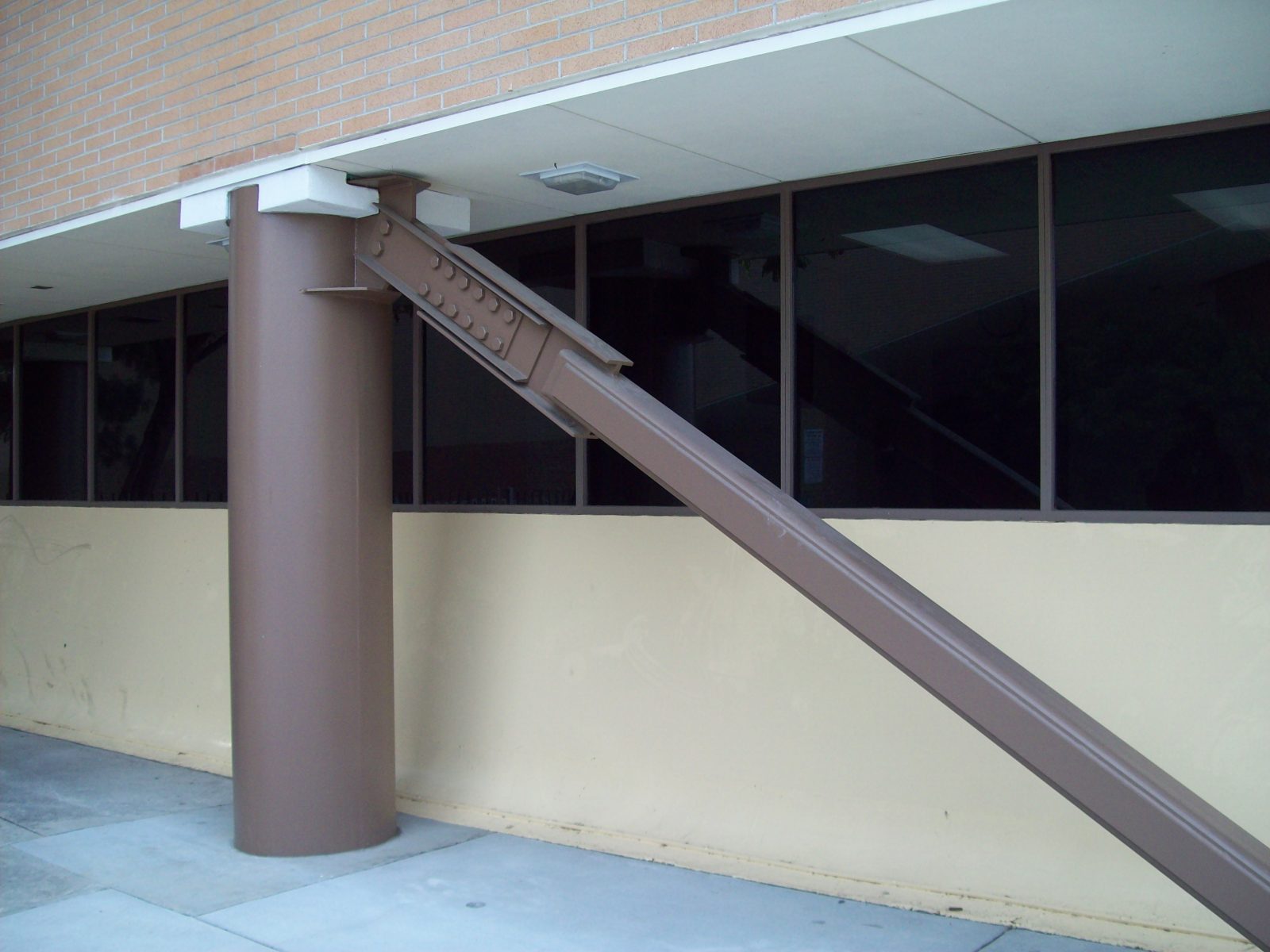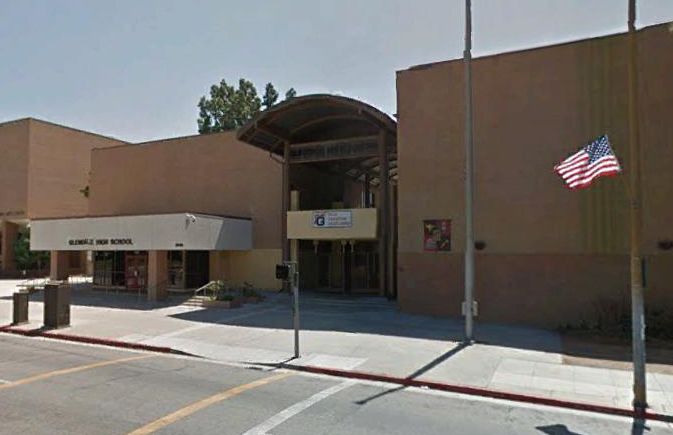Glendale, CA
Glendale High School Administration Building
Scope/Solutions
Constructed in 1969, this two-story building houses administrative offices and the school library. As part of a campus modernization project, Glendale High School wanted to mitigate the seismic deficiencies resulting from a soft-story irregularity. SGH evaluated the existing concrete structure and developed a seismic retrofit program.
SGH performed nonlinear static pushover analysis following ASCE 41 guidelines. We established performance objectives to provide Life Safety in a 500-year earthquake and Collapse Prevention in a 2500-year earthquake. Highlights of our retrofit design include the following:
- Reduced the high drift demand of the soft-story structure by adding eight diagonal braces
- Used friction dampers in the braces to limit the force transferred into the existing structure and reduce the demands on brace connections to the existing structure
- Improved the building’s tolerance to drift by jacketing concrete columns with steel shells, increasing the ductility
Our approach necessitated a more intensive structural analysis, but allowed us to develop a more cost-effective and constructible solution than could be achieved with code-based procedures and elastic analyses. SGH performed the analysis, design, and production of construction documents for the alternative solution on a expedited schedule to meet the scheduled design completion date.
Project Summary
Key team members




