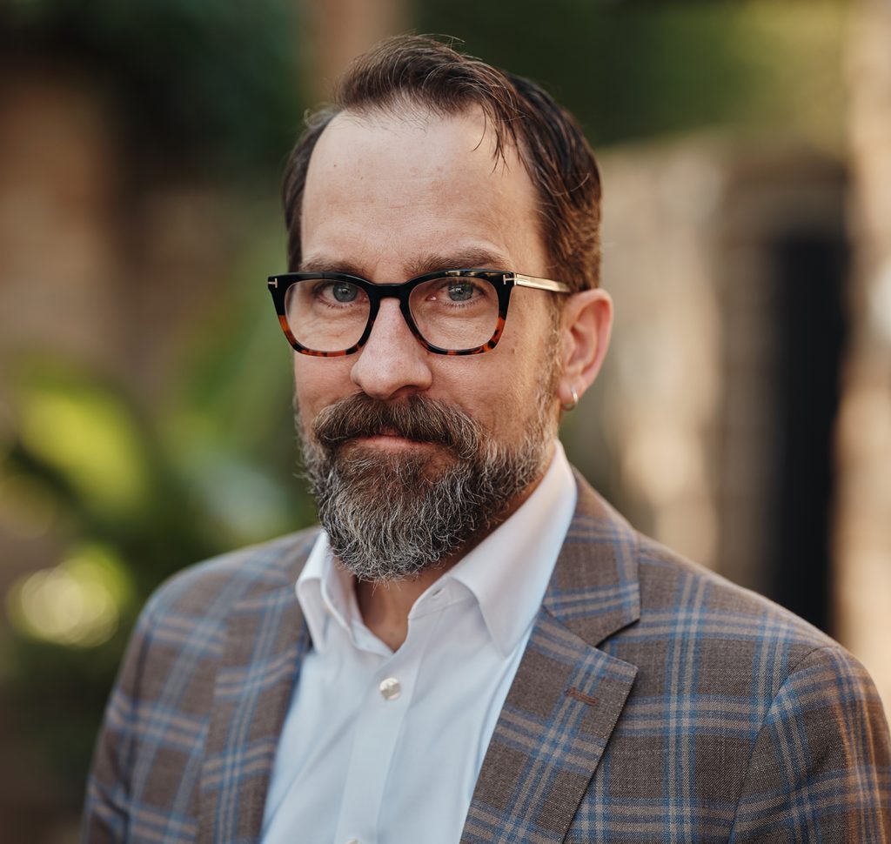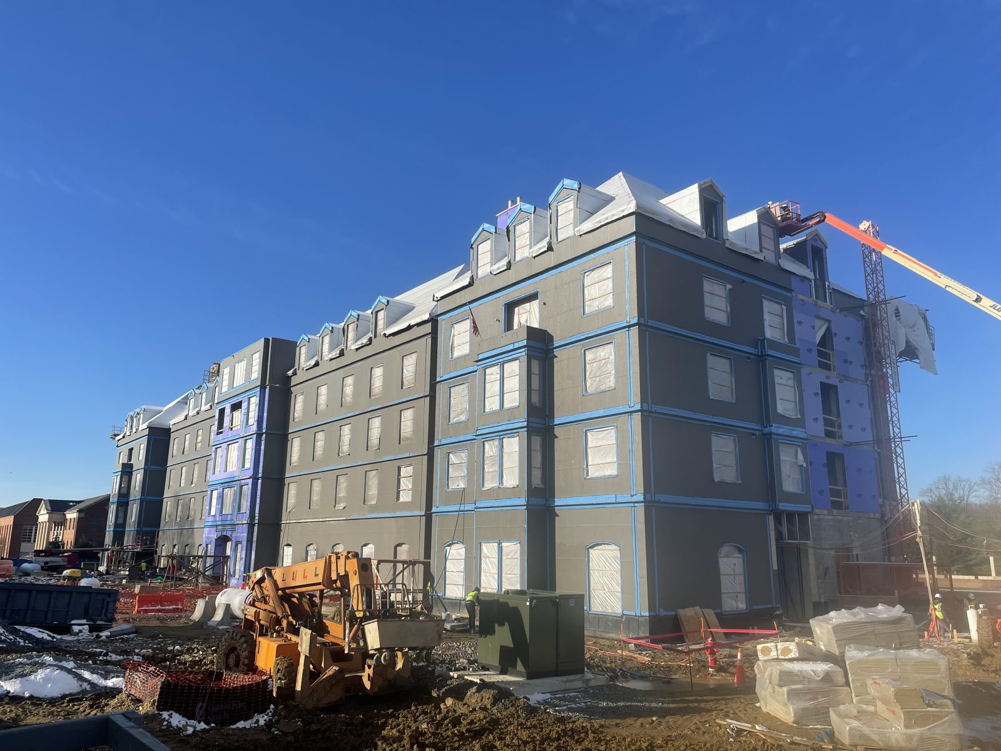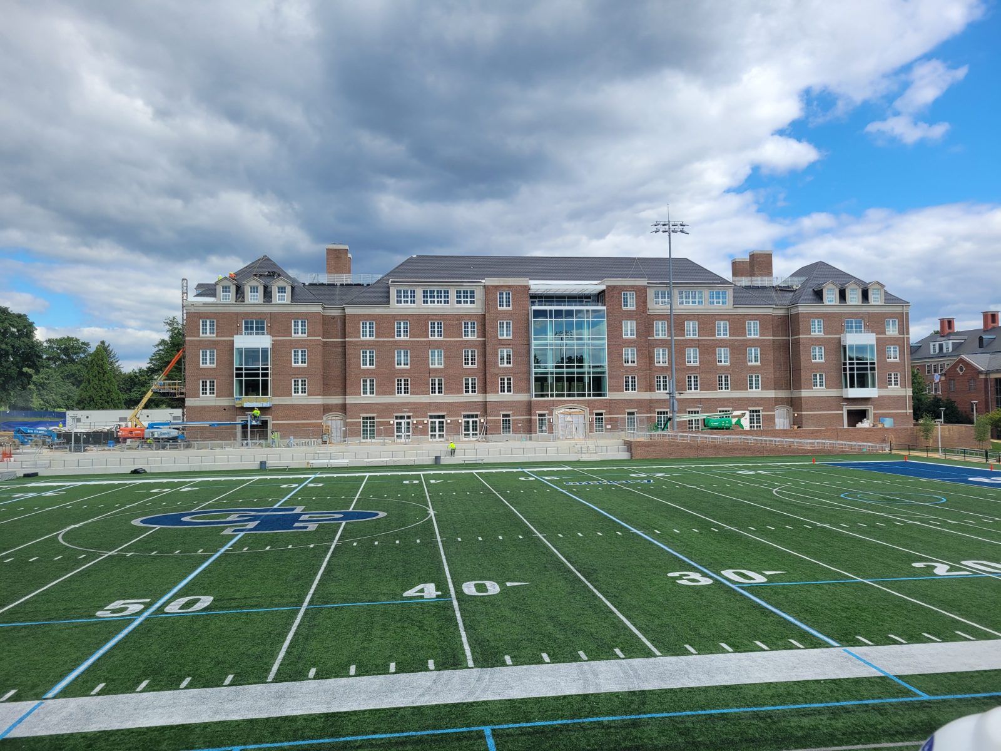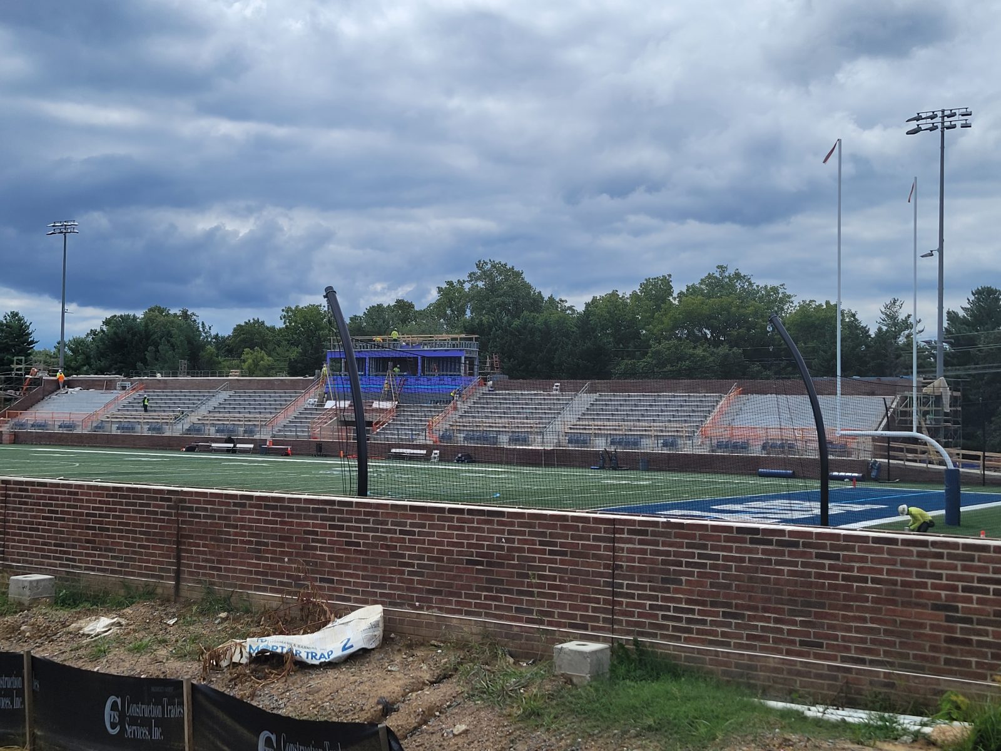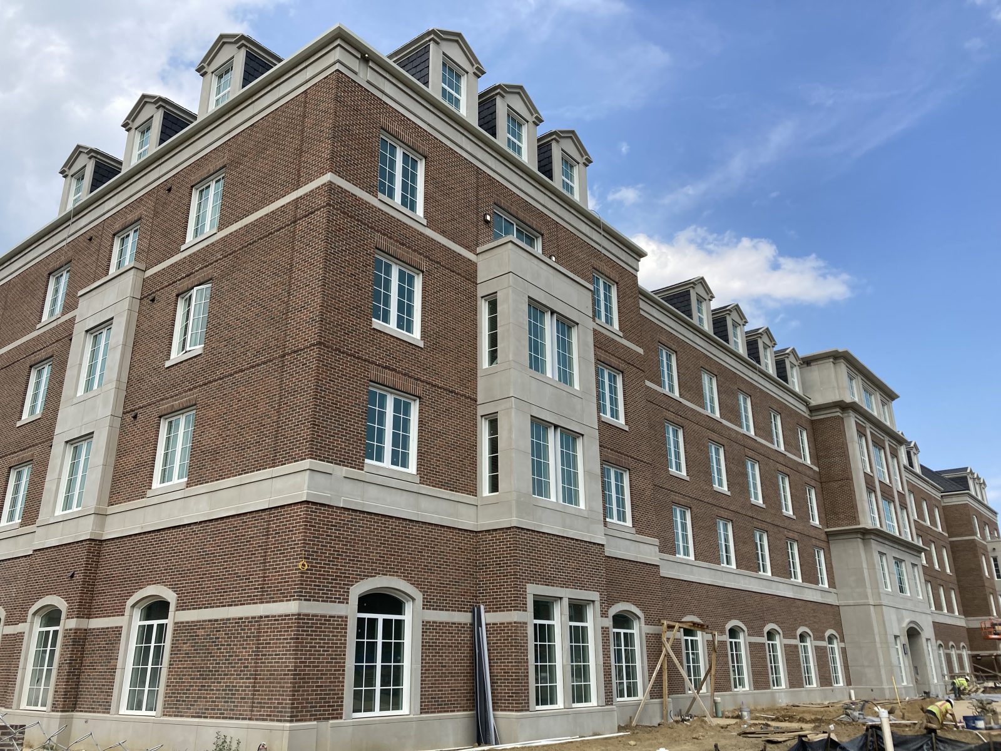Bethesda, MD
Georgetown Preparatory School
Scope/Solutions
Georgetown Preparatory School, America’s oldest Jesuit boarding school, undertook several projects on its 93 acre campus, including a new building for its Campus Center and Residential Hall and an adjacent stadium for more than 1,500 people. With the new Campus Center and Residential Hall, the school can board its entire residential program in one location with seventy dorm rooms and sixteen apartments for dorm parents. SGH consulted on the building enclosure design for the projects.
SGH provided design consulting services to CGS Architects for the building enclosures. We assisted with waterproofing details for the stadium where the precast stadium bleachers are over interior support spaces and consulted on the design of below-grade waterproofing, exterior walls, windows, curtain walls, terrace waterproofing, and roofing for the Campus Center and Residential Hall, which offers modern performance with a classic aesthetic to compliment the existing campus. Highlights of our work for the Campus Center and Residential Hall include:
- Reviewing the design for air/watertightness, thermal performance, condensation resistance, and constructability; recommending ways to improve performance; and helping develop details to integrate the various systems
- Consulting on the exterior wall assemblies primarily clad with brick and featuring cast stone and metal panel accents
- Participating in a mockup of the exterior wall and window installation and helping detail the transitions between the two
- Assisting with the roofing design, including steep-slope slate roofs and low-slope membrane roofs, and helping detail transitions from the roof to vertical assemblies, such as dormers, chimneys, and exterior walls
- Witnessing performance testing of installed windows and curtain walls
- Providing construction phase services, including reviewing contractor submittals, answering requests for information, visiting the site to observe installation of the enclosure systems to compare with the design intent, and helping the project team address complex field conditions
Project Summary
Key team members
