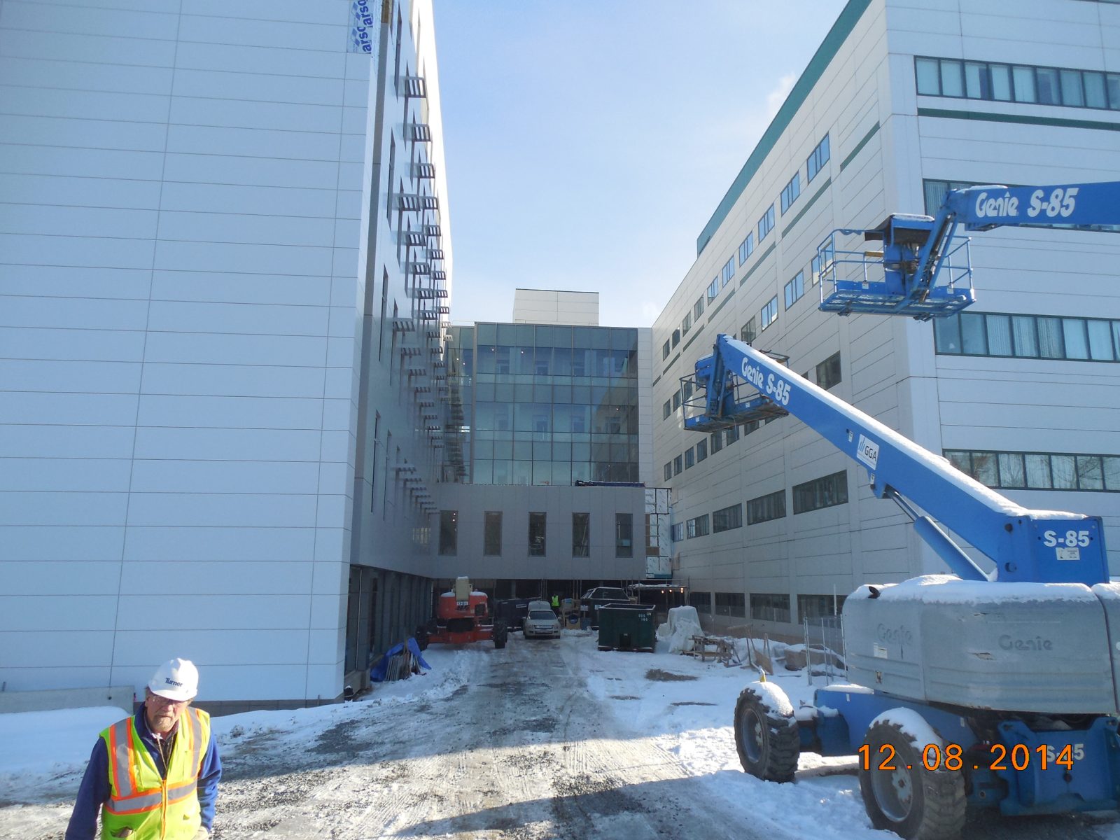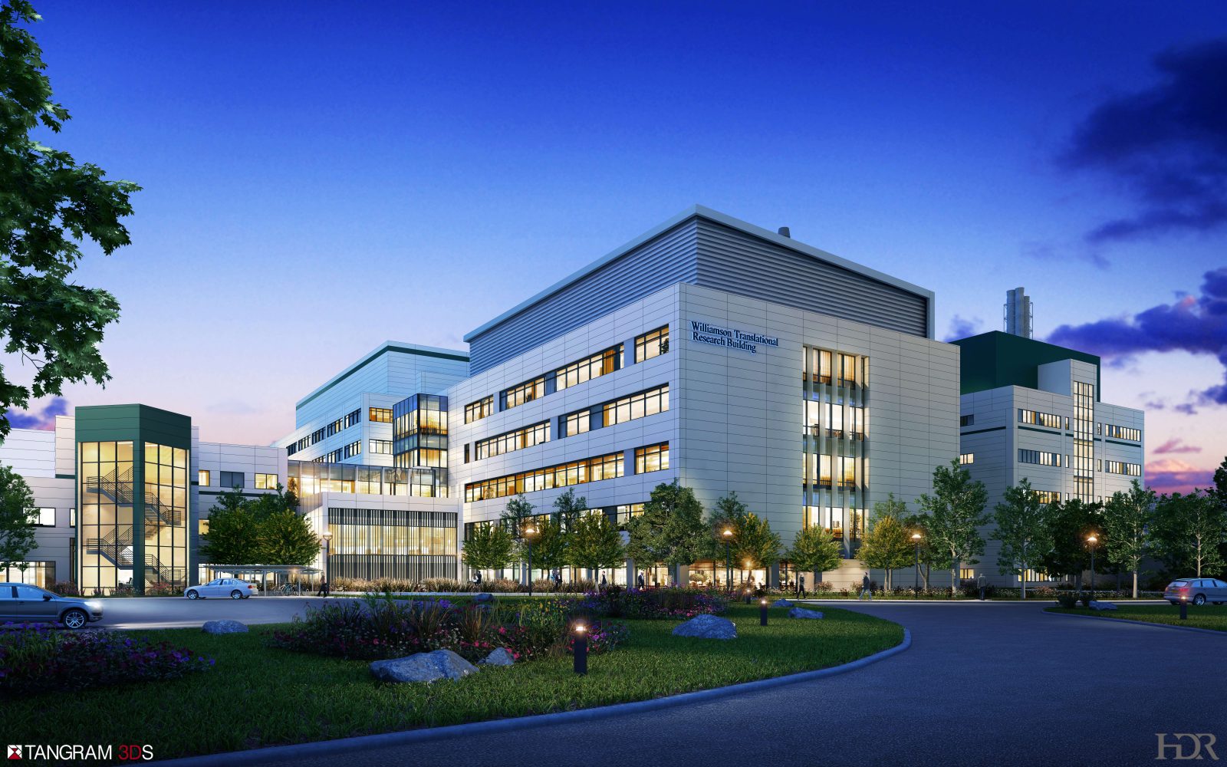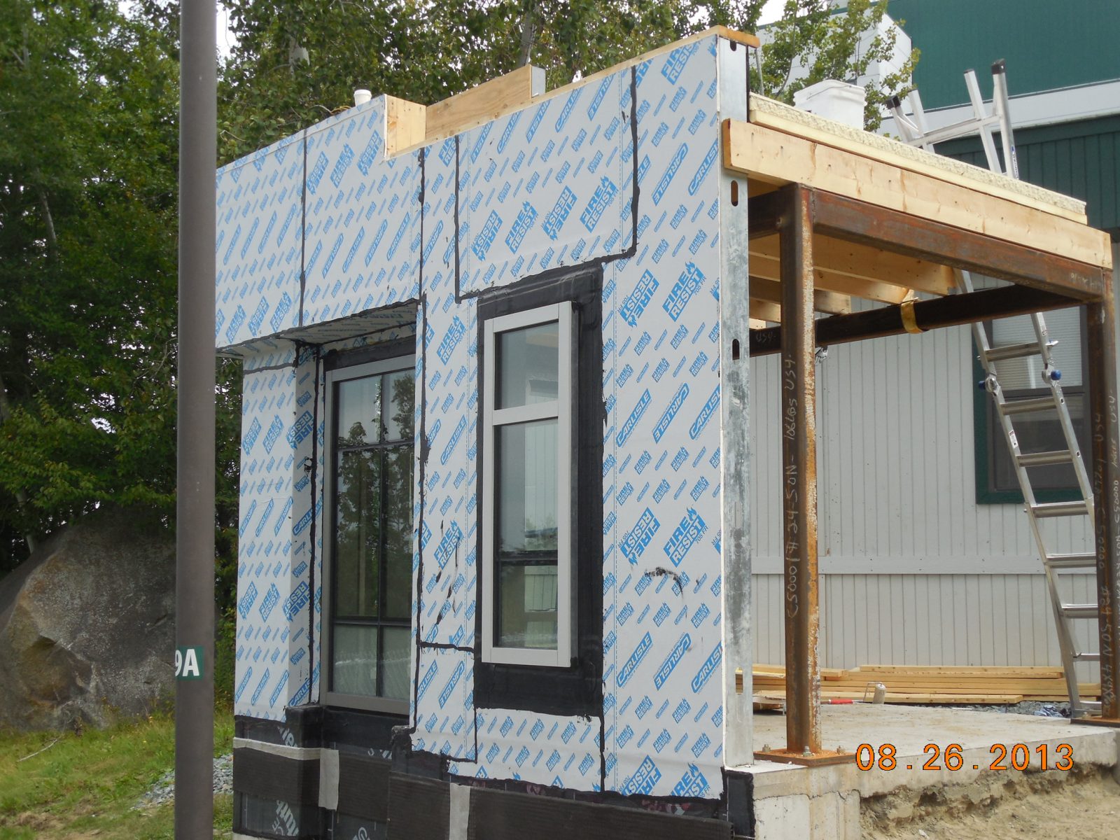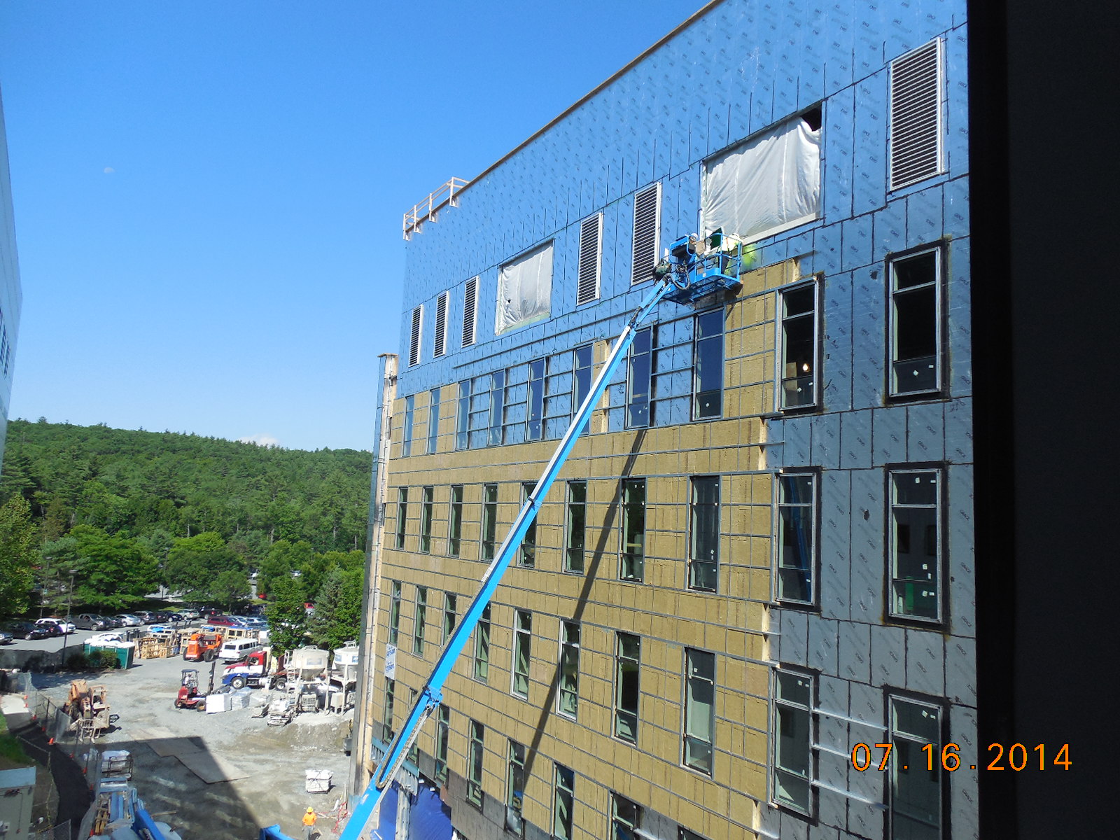Lebanon, NH
Geisel School of Medicine at Dartmouth, Williamson Translational Research Building
Scope/Solutions
The Geisel School of Medicine at Dartmouth wanted to provide a new facility to promote collaboration between biomedical scientists and clinicians and support their important research. Constructed on the Dartmouth-Hitchcock Medical Center campus and connected to three adjacent buildings, the Williamson Translational Research Building integrates the school with the medical center. SGH provided building enclosure commissioning services (BECx) and helped the project team achieve their goal of providing a well-performing building enclosure.
The 166,000 sq ft building houses a range of facilities, including wet laboratories, a vivarium, a 200-seat auditorium, and office space in three below-grade and seven above-grade levels. Above grade, the building is clad with metal panels and curtain wall systems.
SGH provided BECx services during design, bidding, construction, and acceptance phases based on ASTM E2813 – Standard Practice for Building Enclosure Commissioning. We collaborated with the project team during the design-assist process to shorten the design phase and compress the overall project schedule. Highlights of our work include the following:
- Reviewed the owner’s project requirements (OPR) document
- Developed a BECx plan and testing protocols
- Evaluated proposals from enclosure subcontractors to compare their proposed scope of work with the project requirements
- Provided construction administration services, including reviewing building enclosure submittals, overseeing mockups, and observing ongoing construction to compare with the construction documents
- Witnessed field testing to evaluate performance of the as-built building enclosure
- Prepared a BECx report summarizing our document review, changes made during the design process, and field testing
Project Summary
Key team members





