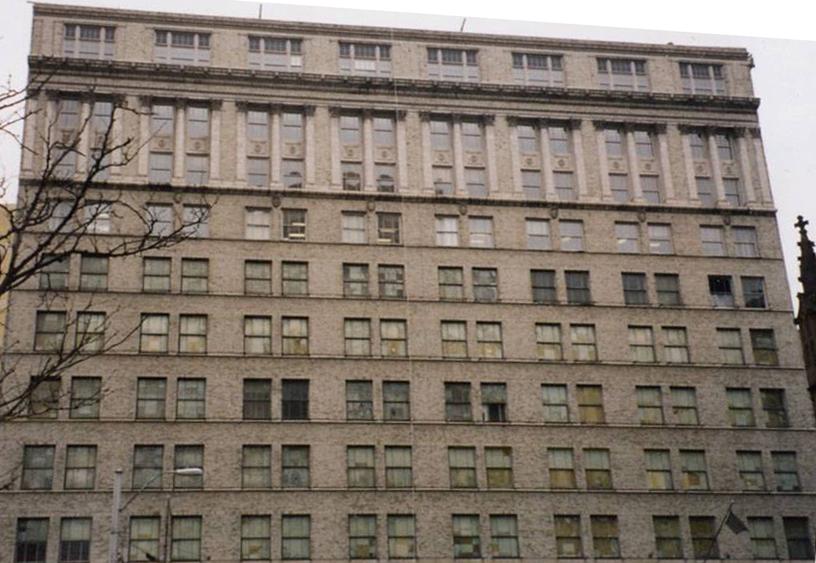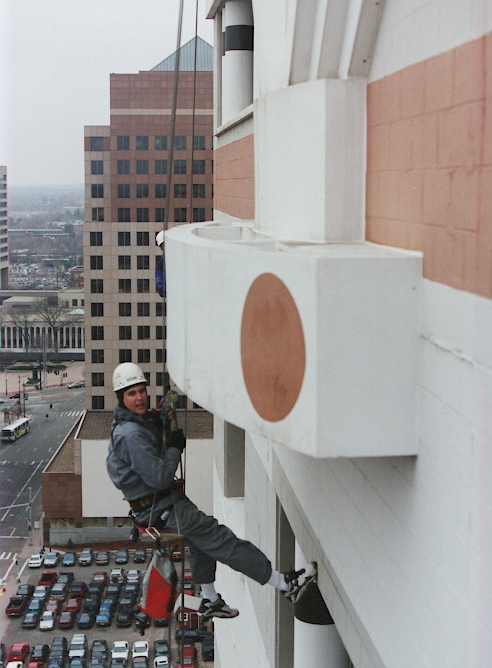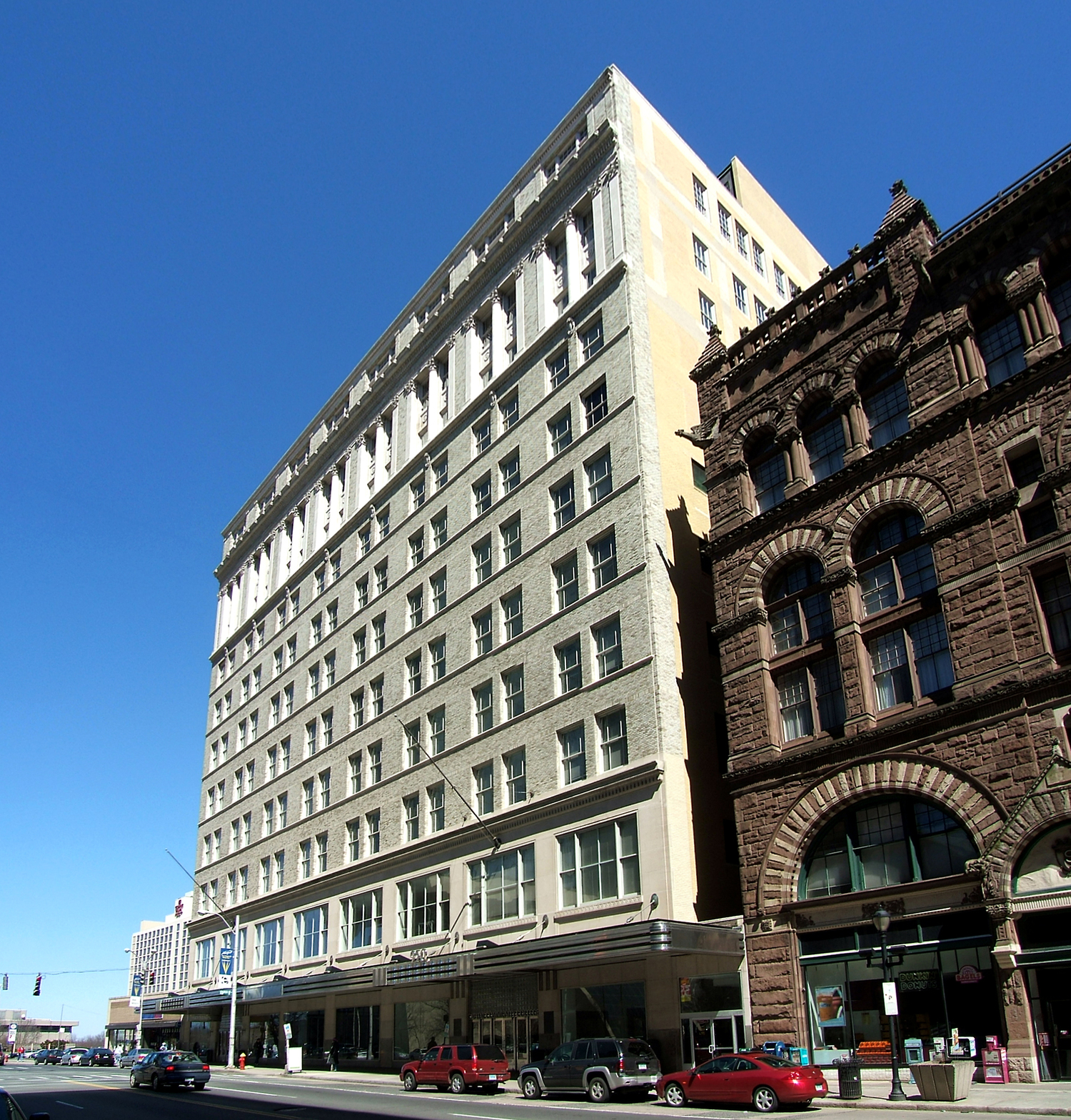Hartford, CT
G. Fox Building
Scope/Solutions
The historic G. Fox building, constructed circa 1917 and designed by Cass Gilbert, was the first of six buildings rehabilitated and redeveloped under the State of Connecticut’s “Six Pillars of Progress” plan for the revitalization of downtown Hartford. As part of this effort, SGH assessed the condition of the building enclosure for the 11-story, 850,000 sq ft building, which included the original building and two additions dating back to 1938 and 1960.
SGH was hired by the developer to perform an investigation and condition assessment of the facade that features limestone, brick, and terra-cotta on the main building and exposed concrete masonry and exterior insulation and finishing system (EIFS) on the 1960 addition. The buildings exhibit many types of windows ranging from double-hung wood units to single-hung galvanized steel sheet units to aluminum center-pivot units.
SGH conducted interior and exterior surveys of roofs, walls, and windows; made sample openings; and conducted water tests. We used industrial rope access techniques to conduct a hands-on survey of all the facades, and we used swing staging to conduct water tests and make exploratory openings in the masonry on three different exposures.
Project Summary
Key team members



