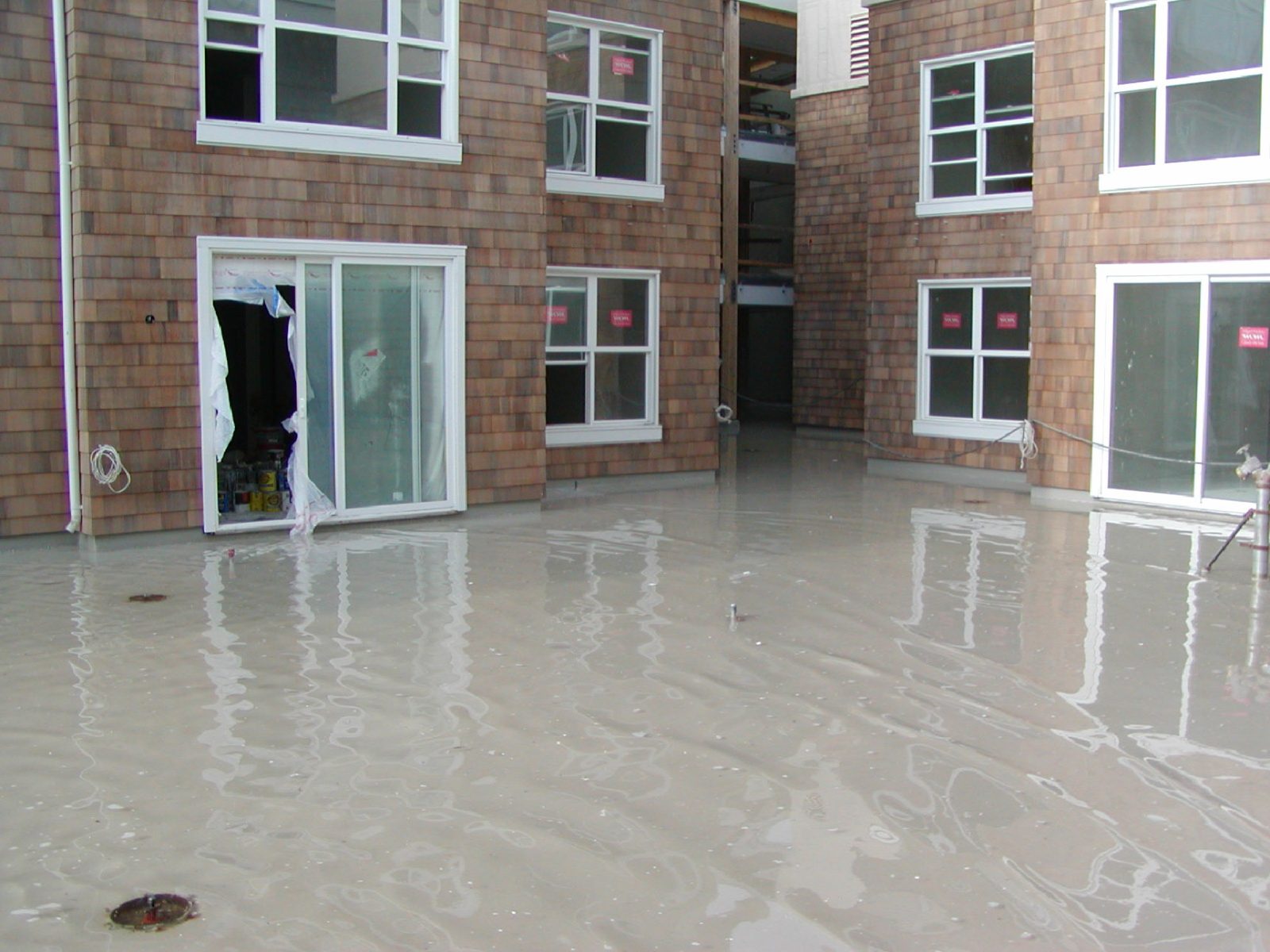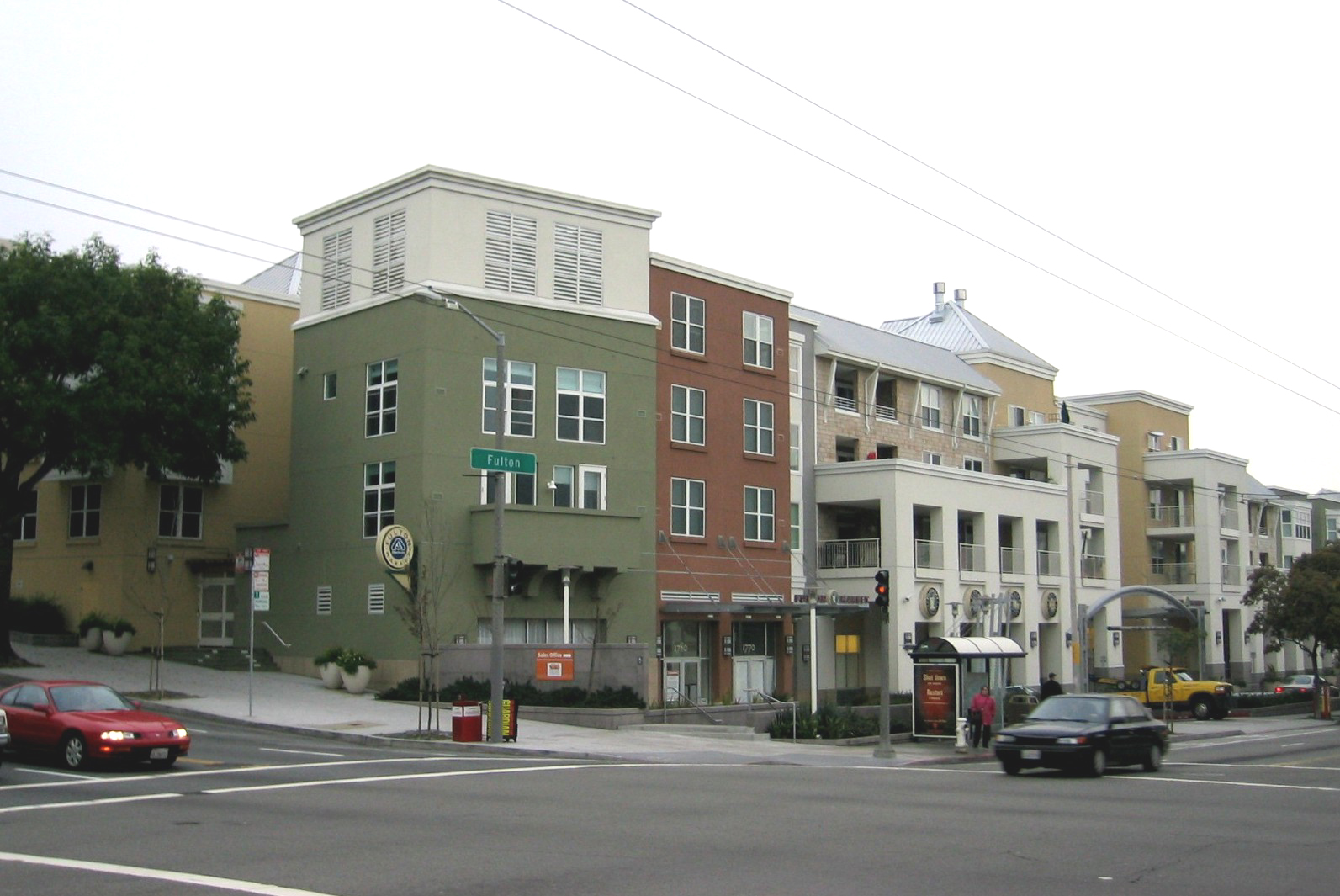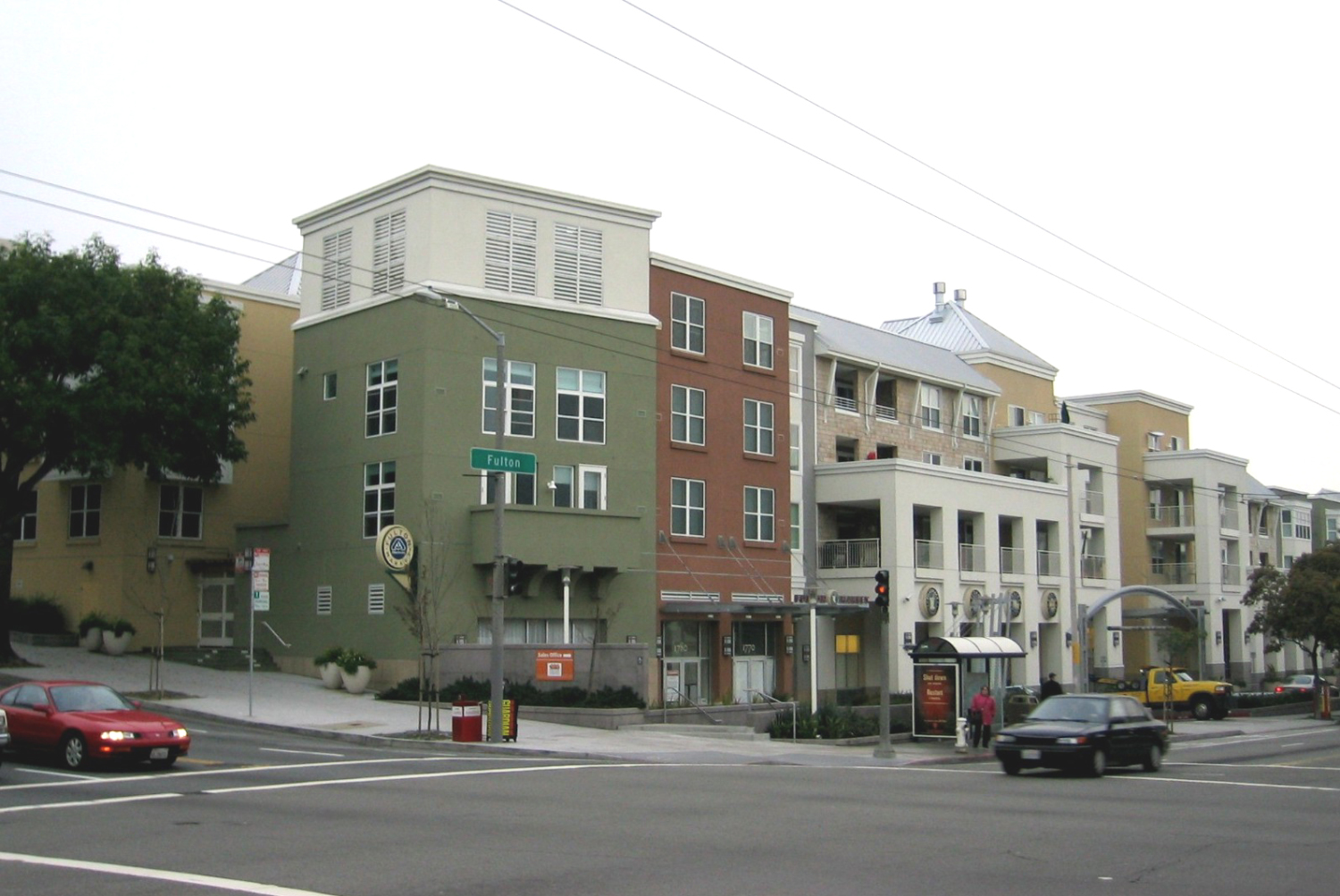San Francisco, CA
Fulton Market
Scope/Solutions
The developer wanted to build a mixed-use property in San Francisco’s Pan Handle neighborhood. The five buildings consist of three wood-framed residential levels on a concrete podium with ground-level commercial space. SGH assisted the project architects with the design of the building enclosure.
SGH worked with the architect on design development through completion of construction documents. We assisted them with the design of the building enclosure, including cement plaster walls, steep-sloped asphalt composition shingle roofs, low-sloped bituminous membranes, waterproofing for podium deck and balcony decks, and below-grade waterproofing.
During the construction phase, SGH observed installation of waterproofing systems and materials to compare with the design intent. We also assisted the project team in evaluating value engineering substitutions proposed by the contractor.
Project Summary
Key team members



