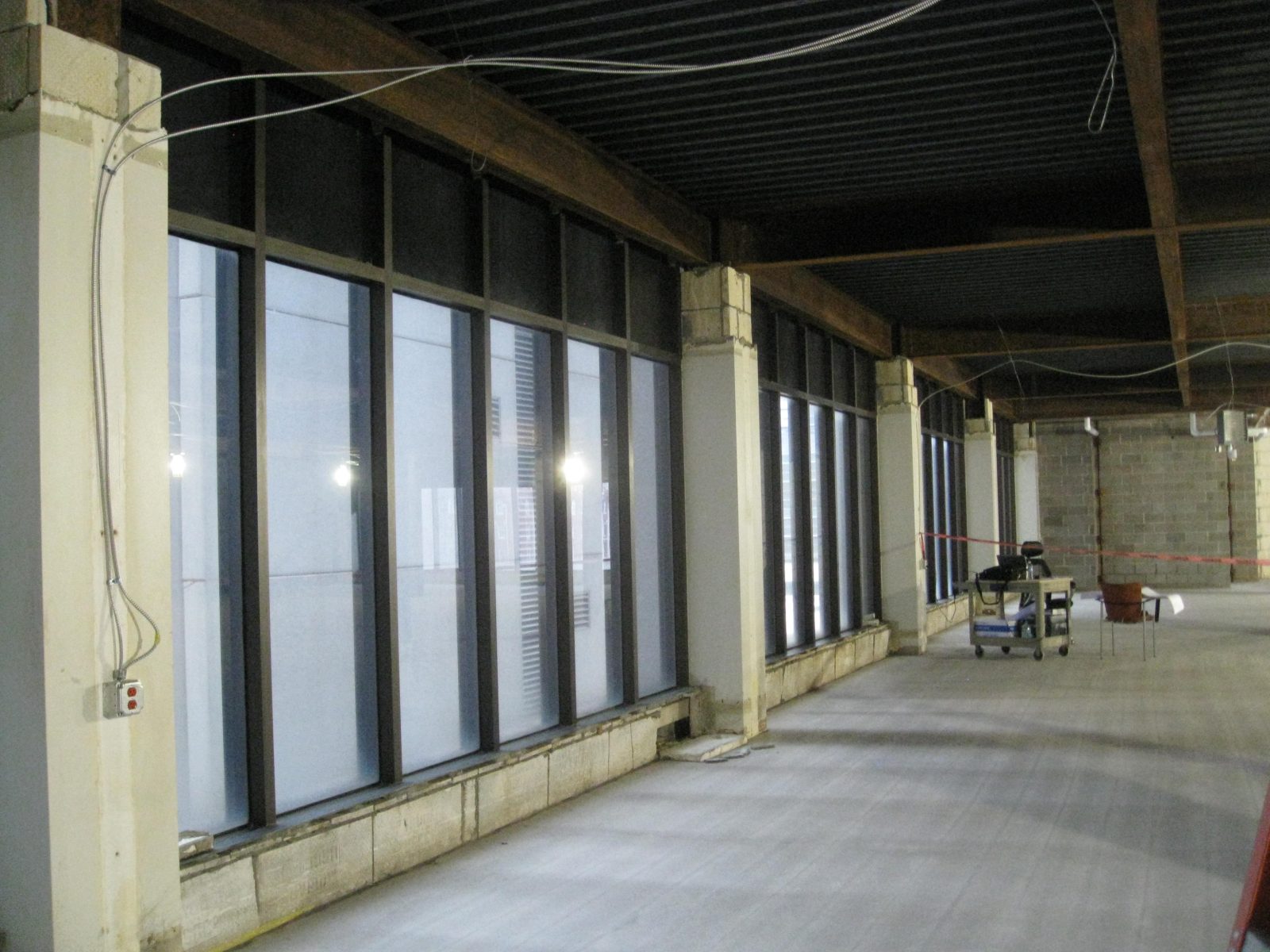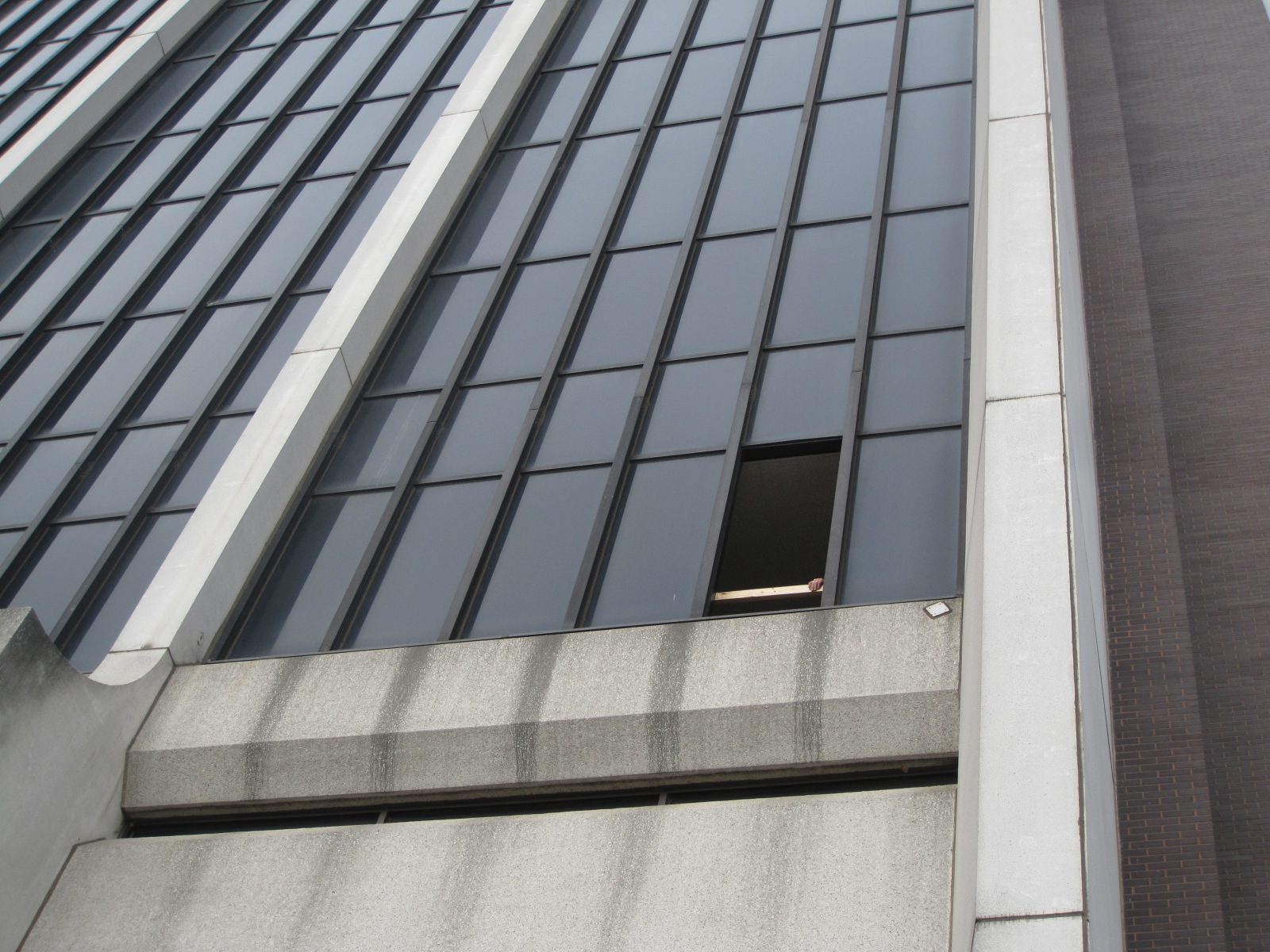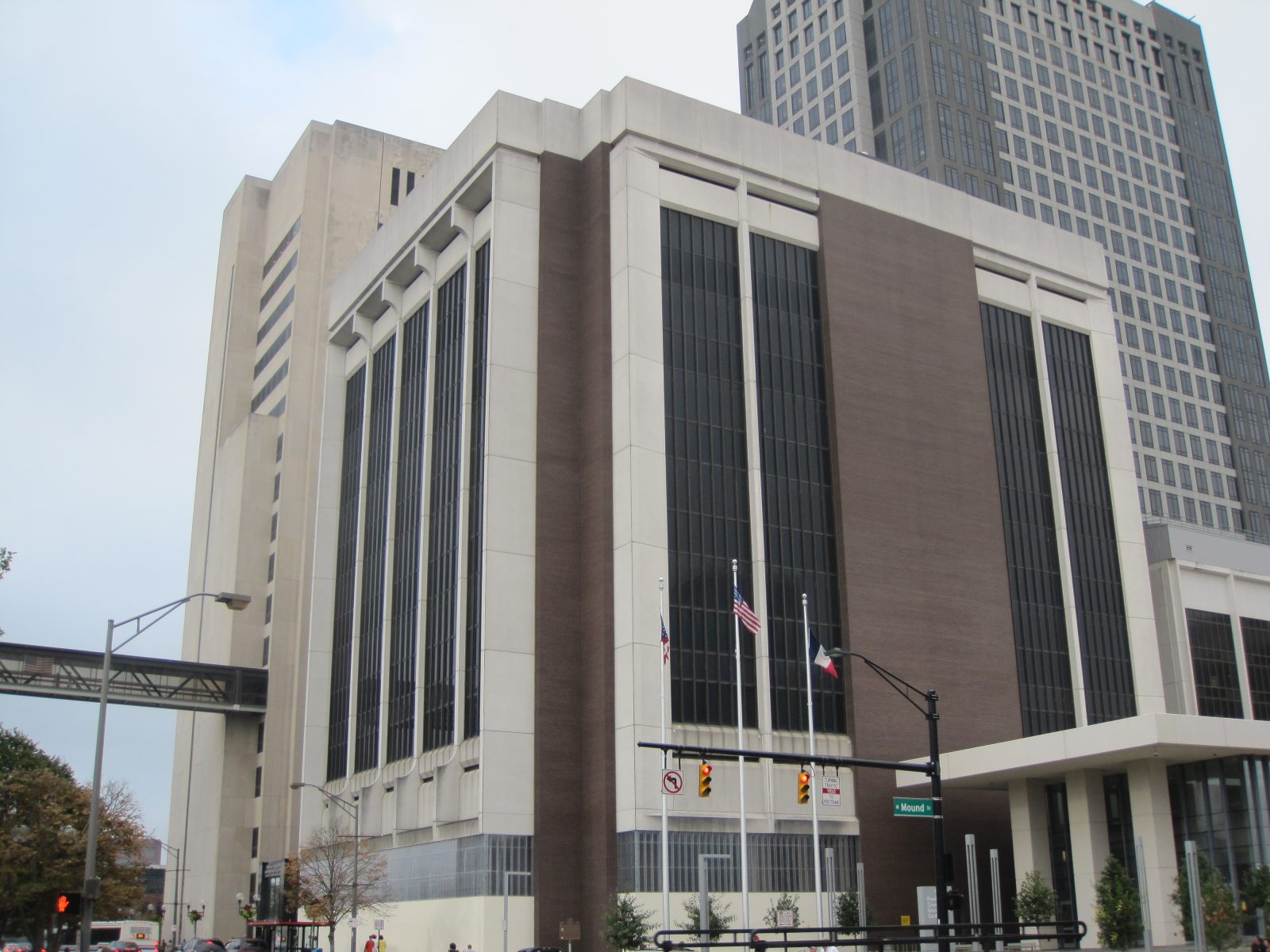Columbus, OH
Franklin County Hall of Justice
Scope/Solutions
The Franklin County Hall of Justice was largely vacated after a new courthouse was constructed in 2011. The county wanted to renovate the ten-story building to create additional space for government operations and support future courthouse expansion. A significant aspect of the renovation including removing and replacing the existing curtain wall system on the fourth through ninth levels. SGH consulted on the curtain wall replacement.
SGH performed the following for this project:
- Investigated the condition of the existing curtain wall and documented the system’s structural configuration
- Analyzed curtain wall options, including improving the existing system, replacing the glazing, or completely replacing the curtain wall system
- Consulted on the new curtain wall’s design, including developing details to integrate the existing mullions with the new system and writing the technical performance specification
- Reviewed curtain wall shop drawing reviews to compare with the project requirements
Project Summary
Solutions
Repair & Rehabilitation
Services
Building Enclosures
Markets
Government
Client(s)
Schooley Caldwell Associates
Specialized Capabilities
Condition Assessments | Facades & Glazing
Key team members

Additional Projects
Midwest
Chicago Federal Plaza
The Chicago Federal Plaza in Chicago’s Loop district includes the John C. Kluczynski Federal Building and Loop Station Post Office, both designed by Ludwig Mies van der Rohe. SGH investigated the cause of the pavers’ movement and helped the project team evaluate remedial options.
Midwest
Iowa State Capitol
Dedicated in 1884, Iowa’s State Capitol features a striking copper-clad main dome covered in gold leaf. In 2015, SGH performed a hands-on investigation to assess the main dome’s condition and investigate apparent deterioration in the dome’s brick masonry shell.



