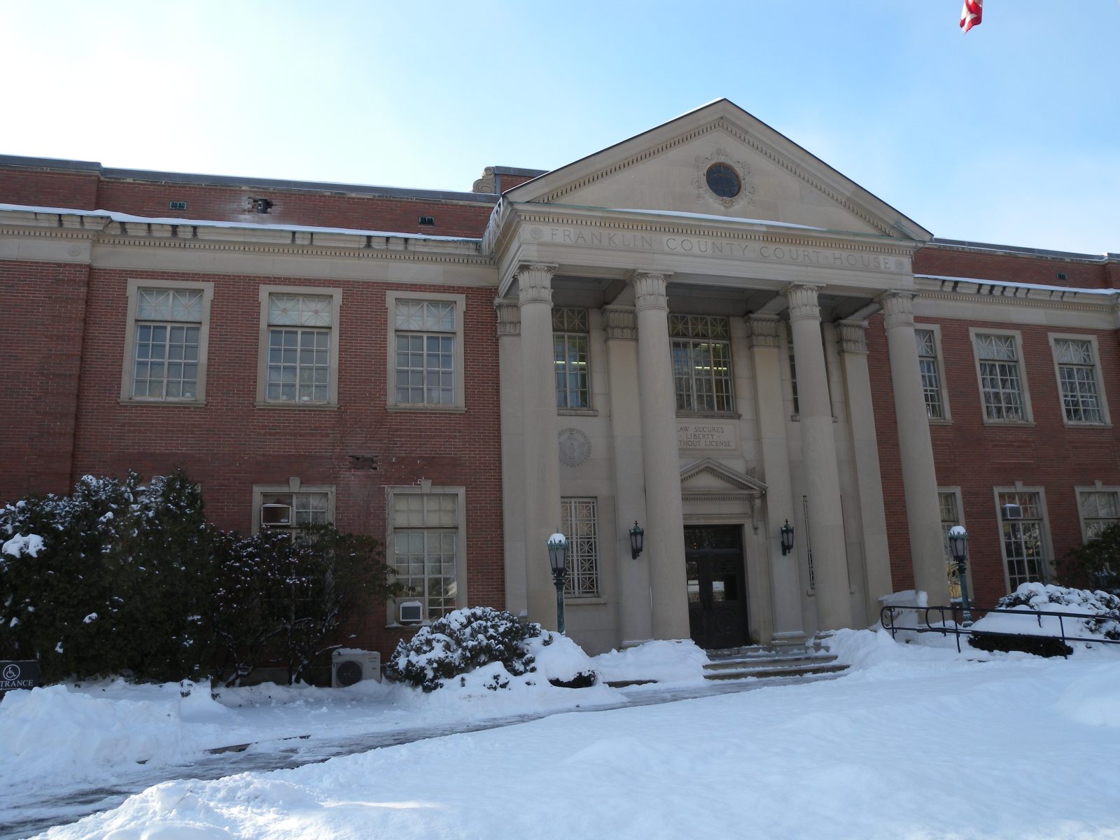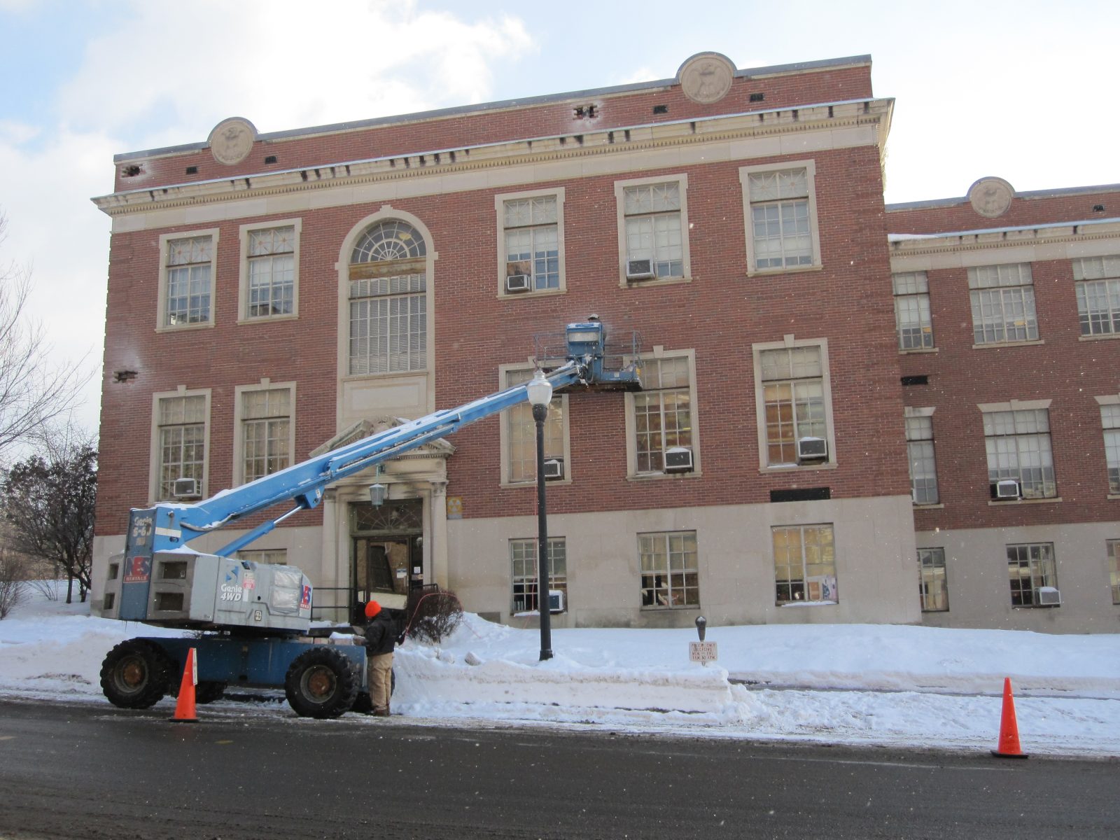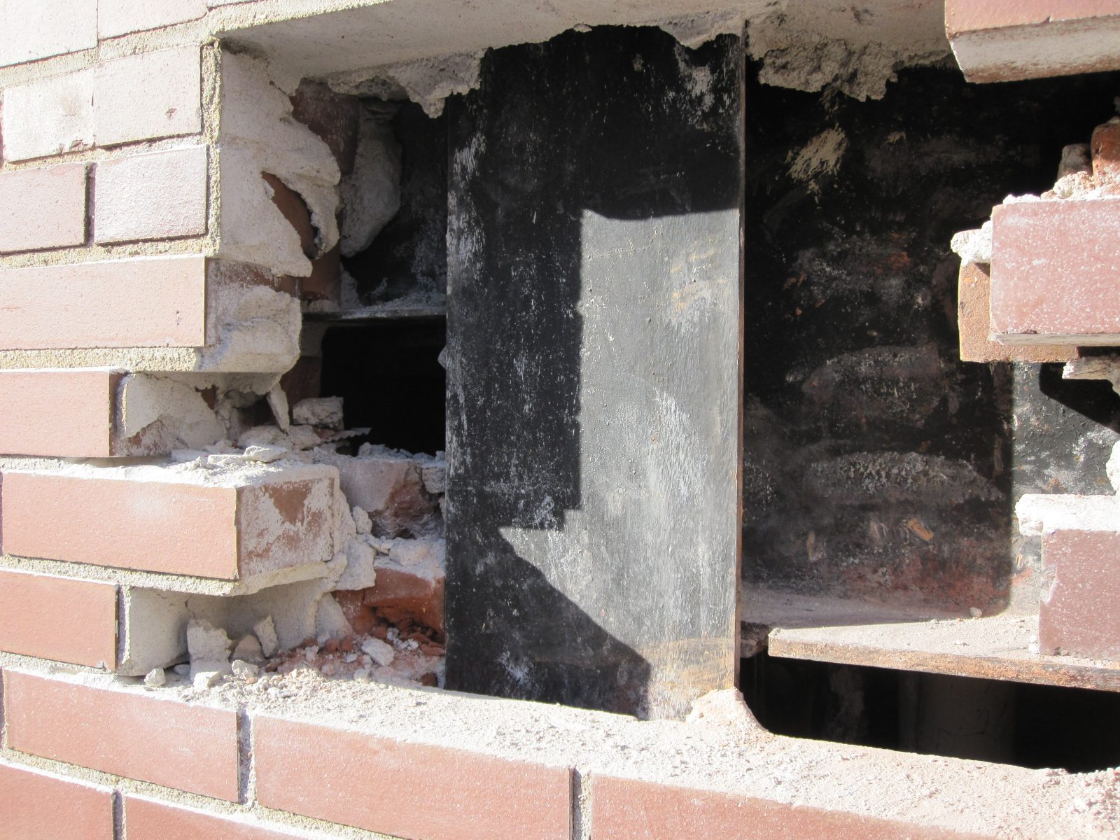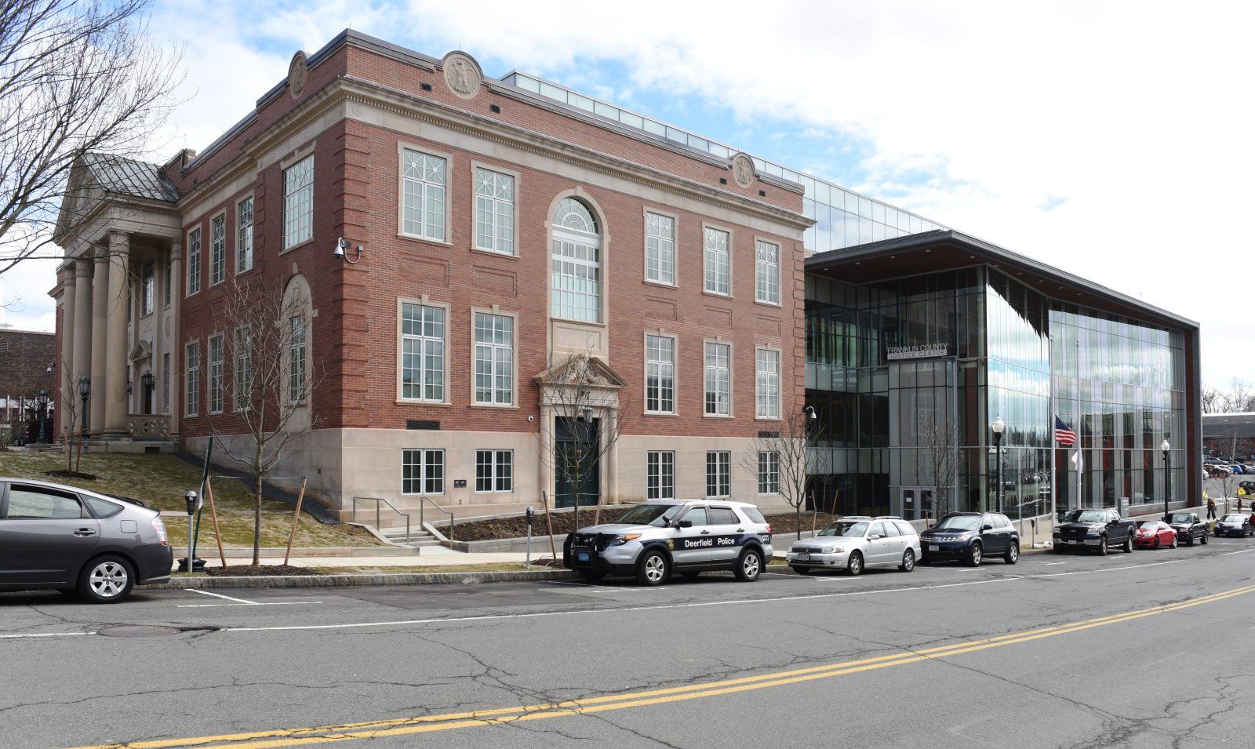Greenfield, MA
Franklin County Courthouse
Scope/Solutions
The Commonwealth of Massachusetts wanted to explore options for renovating and expanding the 1931 Franklin County Courthouse building. One proposed design concept involved retaining three existing masonry facades and demolishing the remainder of the building. SGH investigated the condition of these three walls to determine whether they could be incorporated into the new justice center and advised on temporarily stabilizing them during the proposed construction.
SGH visited the site to document the existing conditions and provided recommendations to the Division of Capital Asset Management to consider as they decided how to include the original courthouse into the design for a new justice center. Highlights of our work include the following:
- Visually surveyed the transitional masonry walls and made observations at exploratory openings to document concealed conditions, including the condition of the embedded steel framing
- Investigated the condition of the below-grade concrete walls and a concrete utility tunnel
- Collected material samples from the steel and conducted testing in our laboratory to determine weldability
- Performed petrographic analyses of the mortar to identify the constituents to help in developing a similar mortar for repointing
Based on our investigation, we concluded the existing walls could be integrated into the new construction and advised on ways to facilitate this work. SGH recommended remedial work, including repointing masonry and adding below-grade waterproofing to extend the useful life of the walls. We also proposed concepts for bracing the walls during demolition of the existing building and construction of the replacement building.
Project Summary
Key team members




