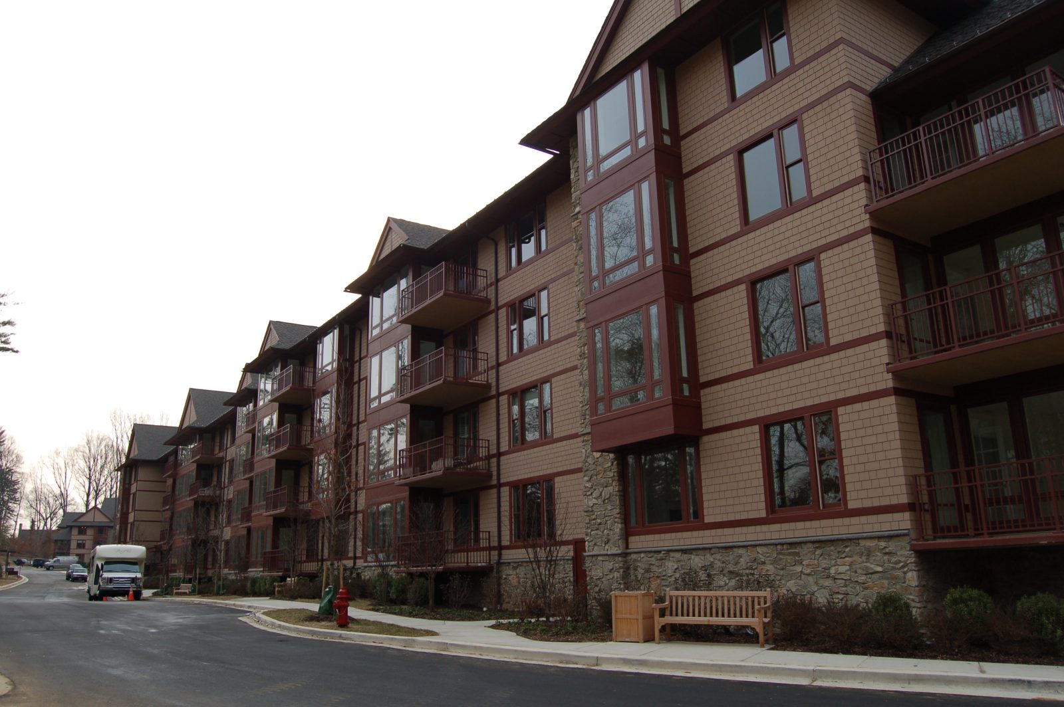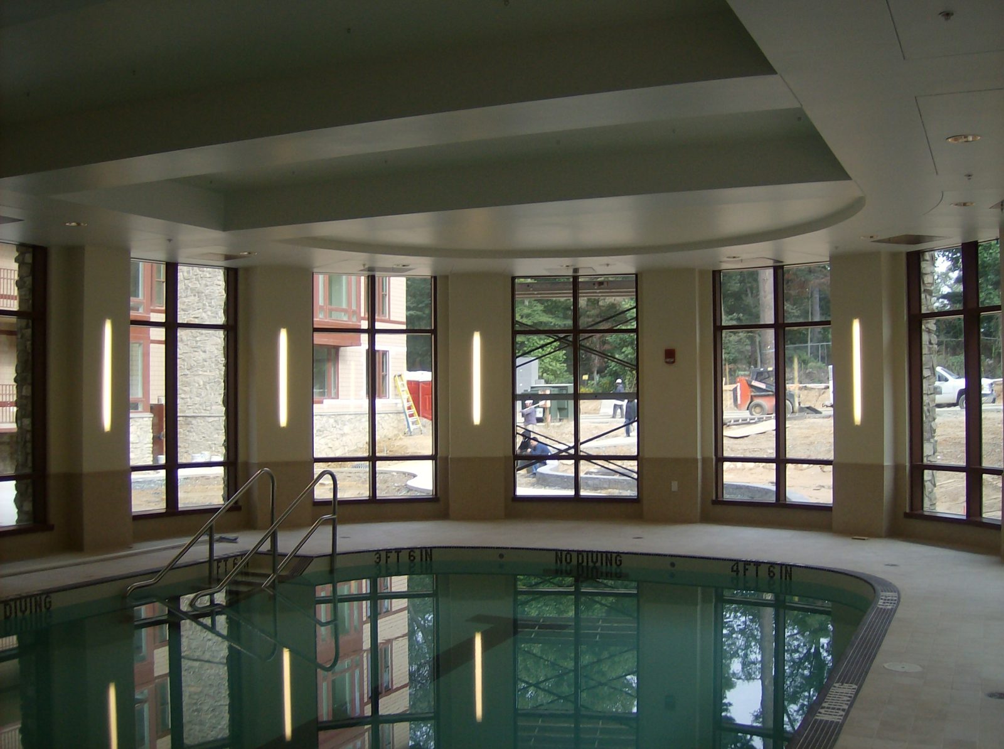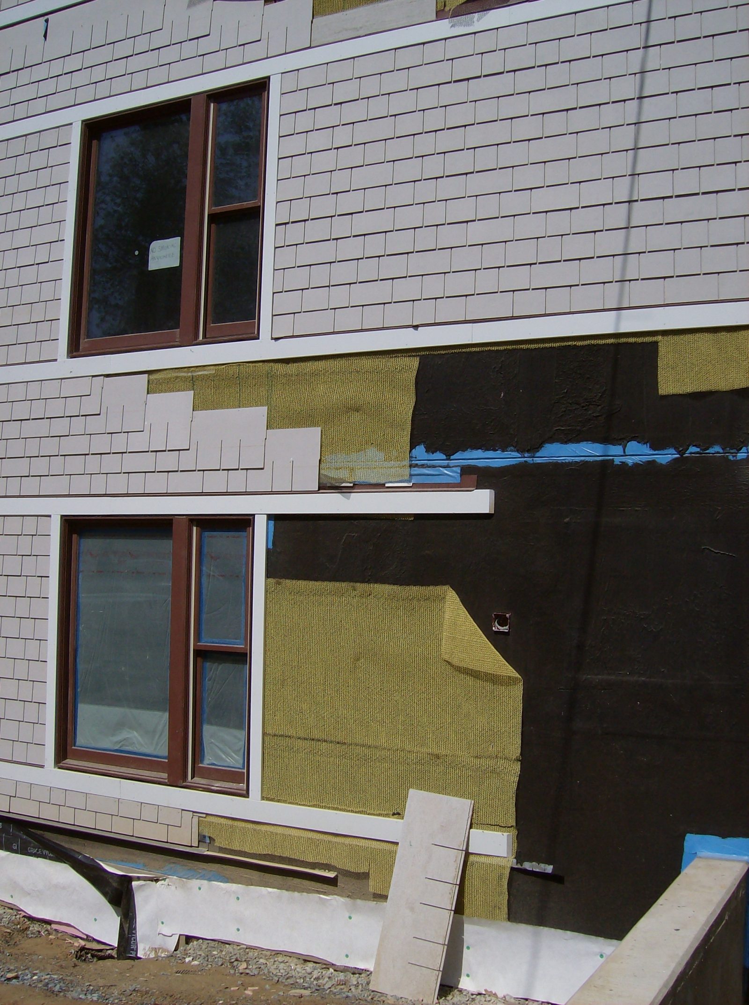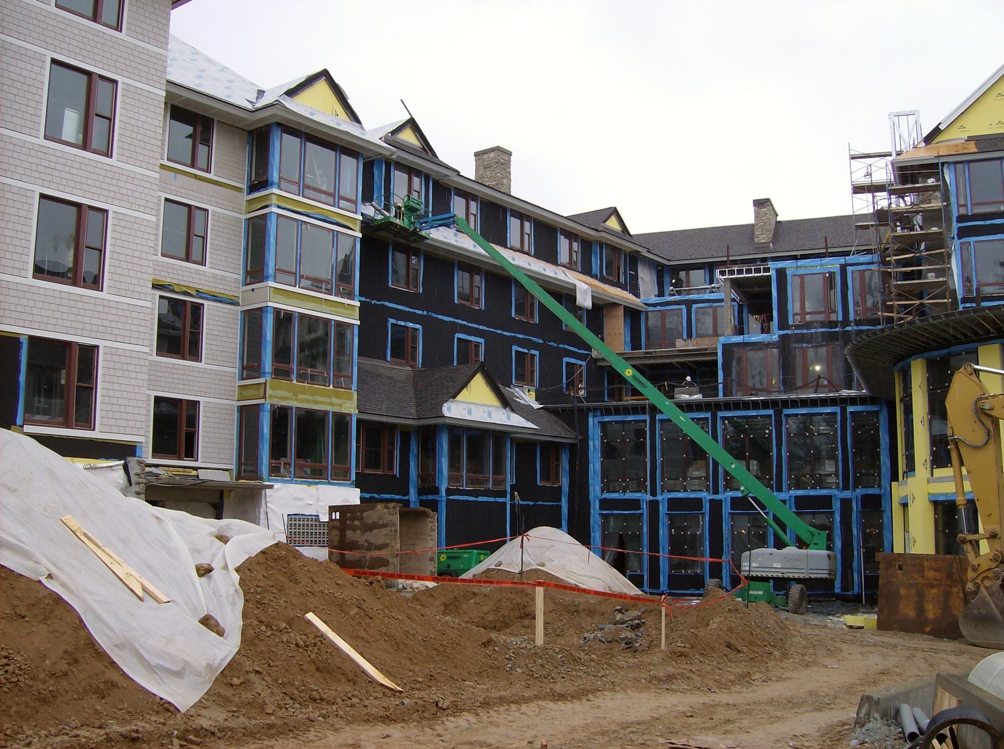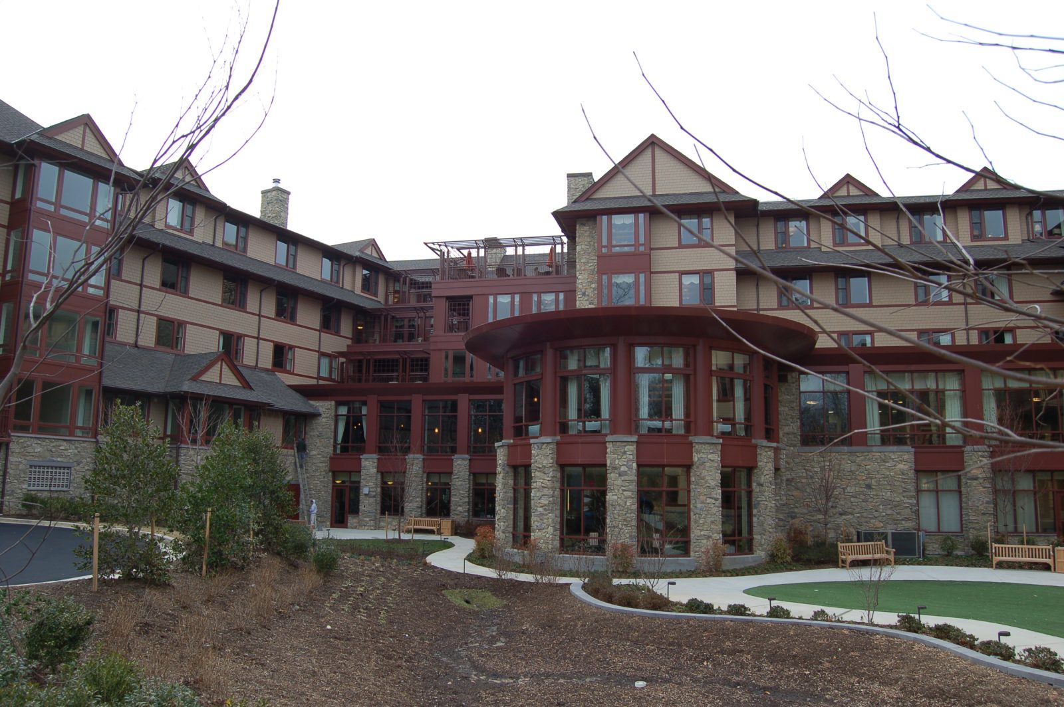Bethesda, MD
Fox Hill Senior Condominium Community
Scope/Solutions
Fox Hill is a multi-service, 323-unit continuing care retirement community developed by Sunrise Senior Living. The building, which is roughly 800,000 sq ft, houses residential units in four wings that radiate from a central commons building. The commons building offers amenities, such as fitness facilities, an indoor pool, dining venues, meeting/gathering spaces, and a large theater. The Craftsmen-style architecture of Fox Hill includes shingle and stone cladding, and a combination of steep- and low-slope roofing covering the four wings and commons building. The building features roof terraces, green roofing, skylights, punched windows, and curtain wall over seven levels of interior space that extend below grade at several locations.
SGH assisted the design team by providing building enclosure consulting services for the following:
- Fluid-applied air/water barrier system
- Synthetic shingle and panel siding
- Thin-stone and masonry veneer
- Aluminum-clad wood windows
- Aluminum-framed curtain wall and skylights
- Green roofing, composite shingle roofing, and low-slope EPDM roofing
- Plaza waterproofing and below-grade membrane waterproofing
- Expansion joints that separate the commons building from the wings
We also consulted on the mechanical system design, air barrier, and enclosure systems for the indoor natatorium to help contain the high-humidity pool environment within the larger building.
Our construction phase services for the owner included review of submittals and shop drawings, evaluation of substitute materials and systems, resolution of as-built conditions, evaluation of proposed construction detailing, and coordination. Throughout construction, SGH conducted field observations and testing, including performance and quality control testing of glazing systems.
Project Summary
Key team members


