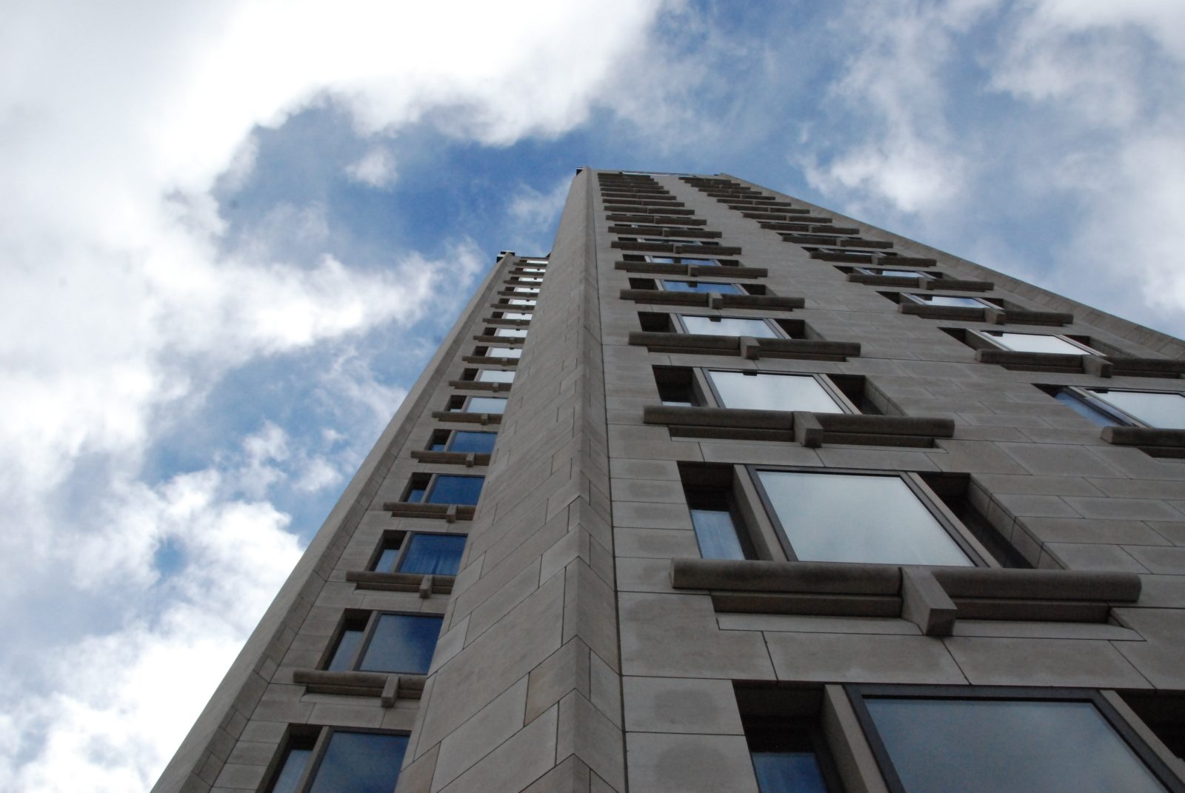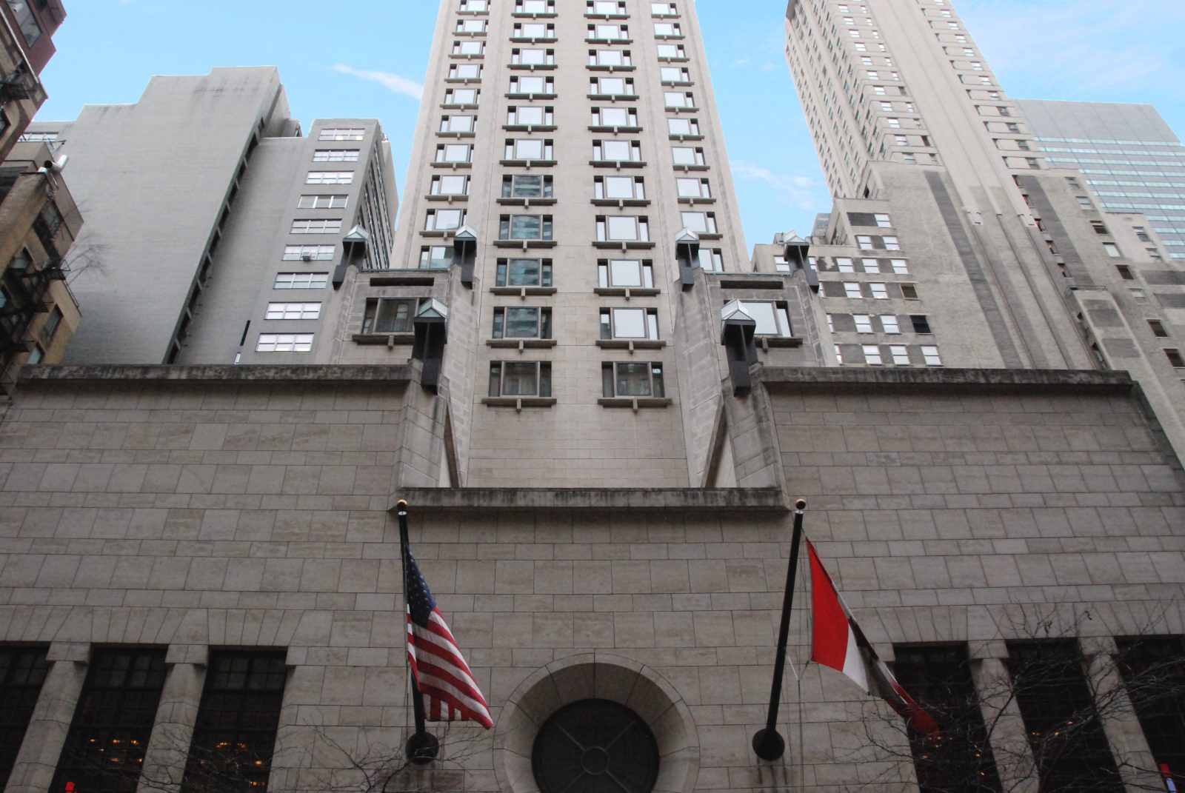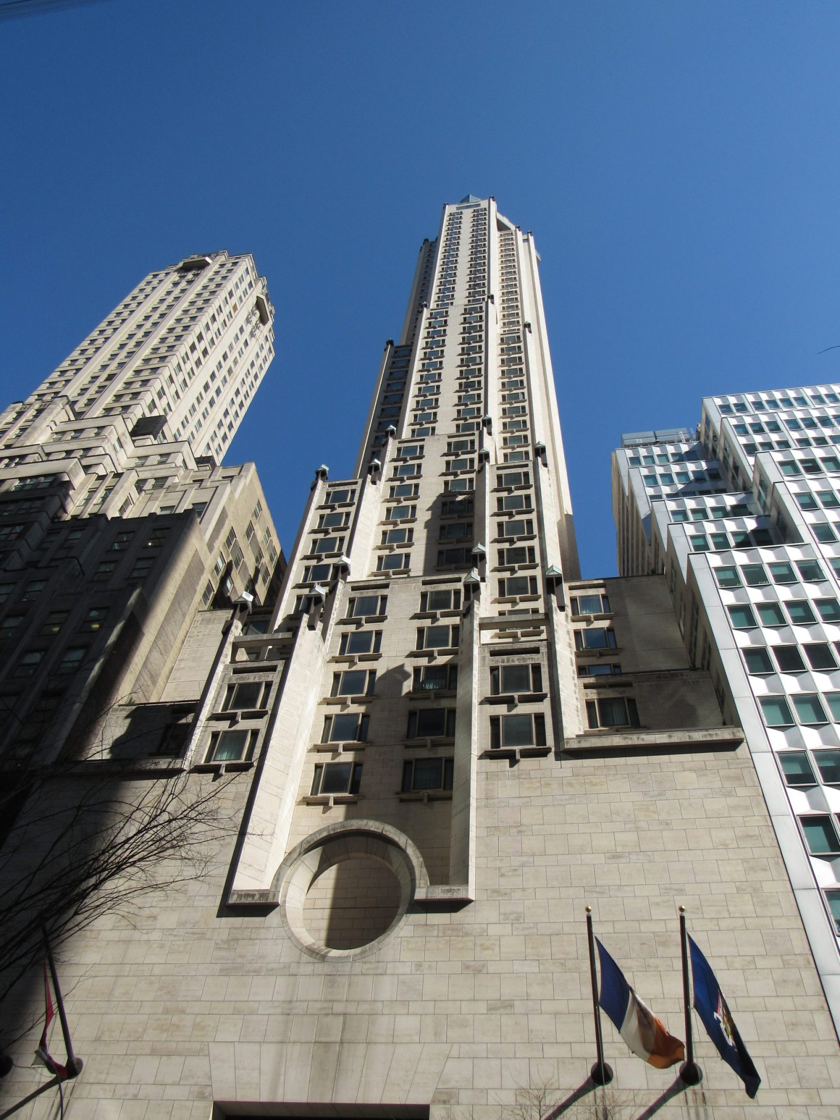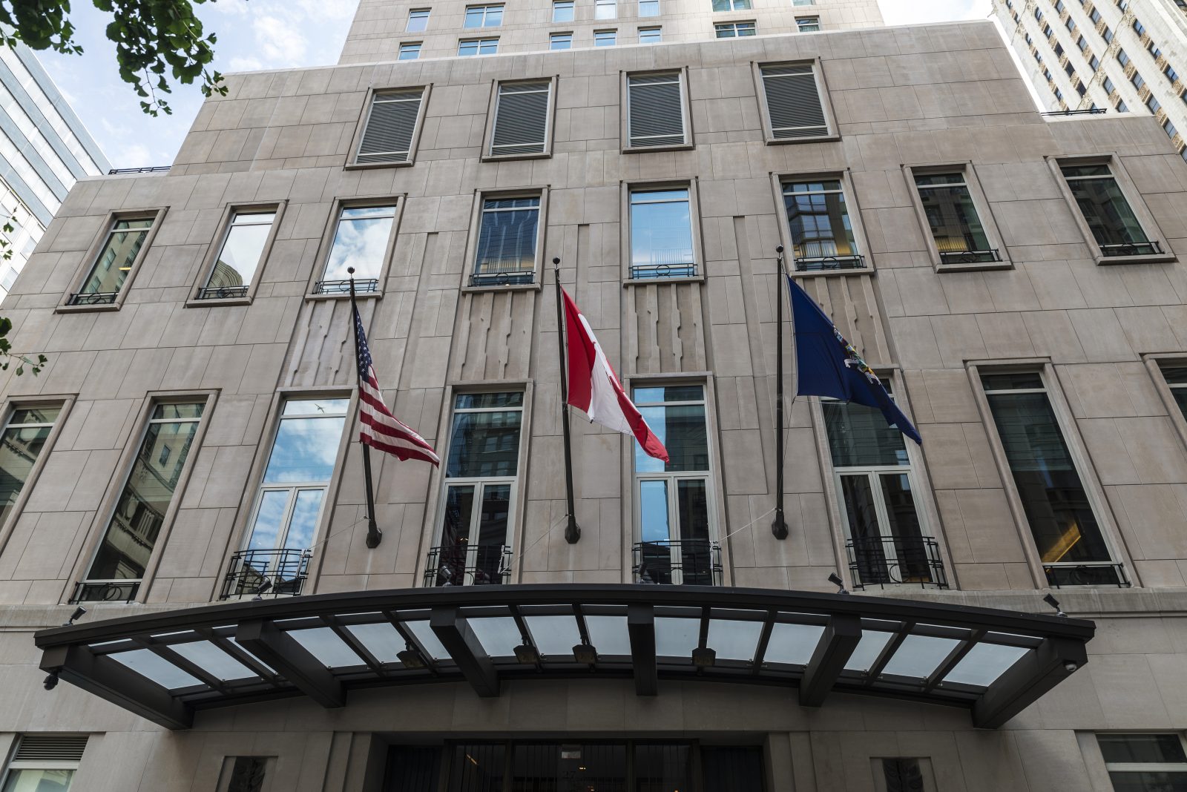New York, NY
Four Seasons
Scope/Solutions
Designed by I.M. Pei & Partners and Frank Williams & Associates, the Four Seasons has 368 guestrooms on 52 floors. The hotel, constructed in 1992, features limestone-clad precast concrete panels; aluminum-framed casement windows at guest rooms; and bronze-framed curtain walls, storefronts, and canopies. The building has multiple setbacks creating terraces with brick- and stone-clad parapets and metal railings. SGH has worked on several building enclosure assessment and repair projects at the hotel.
SGH performed condition assessments, including Facade Inspection & Safety Program examinations as required by the City of New York, and designed repairs for the hotel. Highlights of our work include:
- Visually surveying the existing building enclosure systems, including below-grade spaces, terraces, roofing, and exterior walls
- Performing water testing on windows, doors, terraces, and the roof
- Providing conceptual remedial options to address water leakage at windows and doors
- Designing emergency repairs at terraces and the roof
- Preparing construction documents for facade repairs and providing bid and construction phase services
- Collaborating with the owner and contractor to identify means of accessing the facade while minimizing disruption to hotel operations
Project Summary
Solutions
Repair & Rehabilitation | Preservation
Services
Building Enclosures | Performance & Code Consulting
Markets
Commercial
Client(s)
Ty Warner Hotels and Resorts, LLC | Four Seasons Hotel New York
Specialized Capabilities
Condition Assessments | Preservation | Facade Inspection Ordinances
Key team members

Additional Projects
Northeast
G. Fox Building
As part of this effort of the historic G. Fox building, SGH assessed the condition of the building enclosure for the 11-story, 850,000 sq ft building, which included the original building and two additions dating back to 1938 and 1960.
Northeast
One Milk Street
Part of Boston’s Historic Newspaper Row District, One Milk Street comprises three adjoined buildings: the 1873 Boston Transcript Building, the 1874 Boston Post Building on the site of Ben Franklin's birth, and a 1930s infill building.



