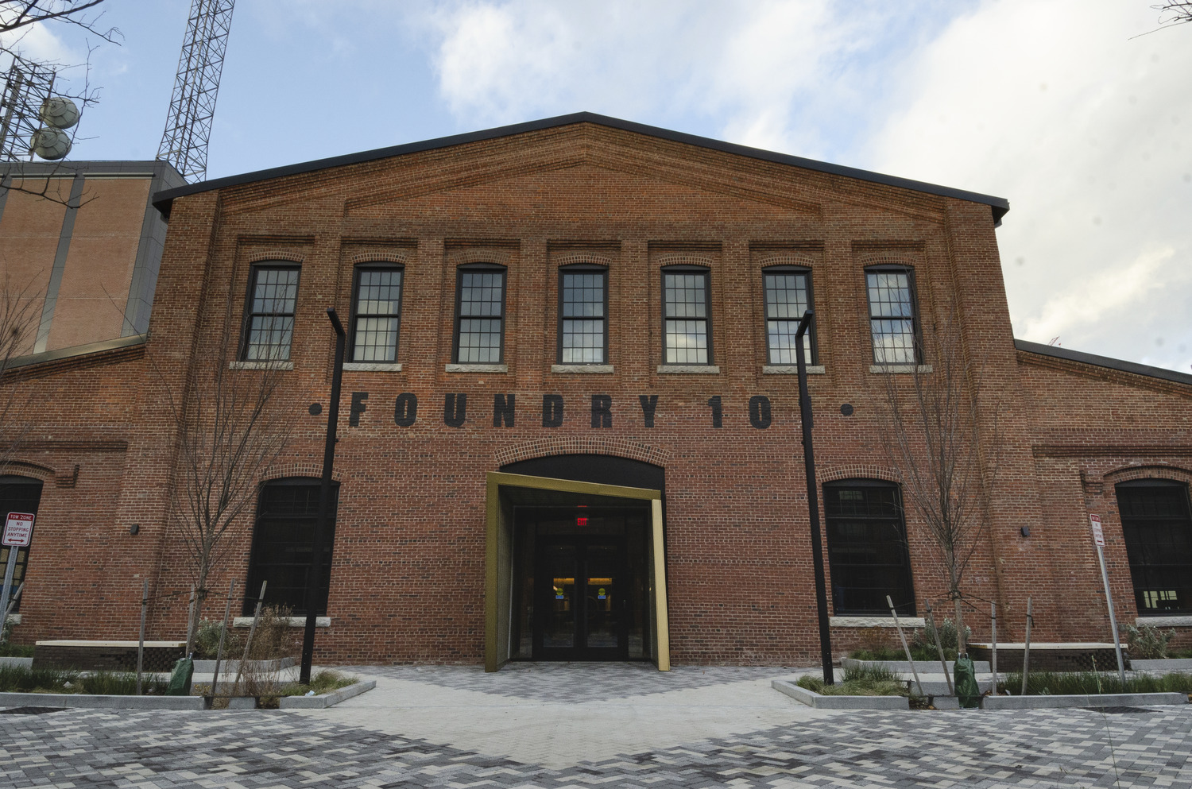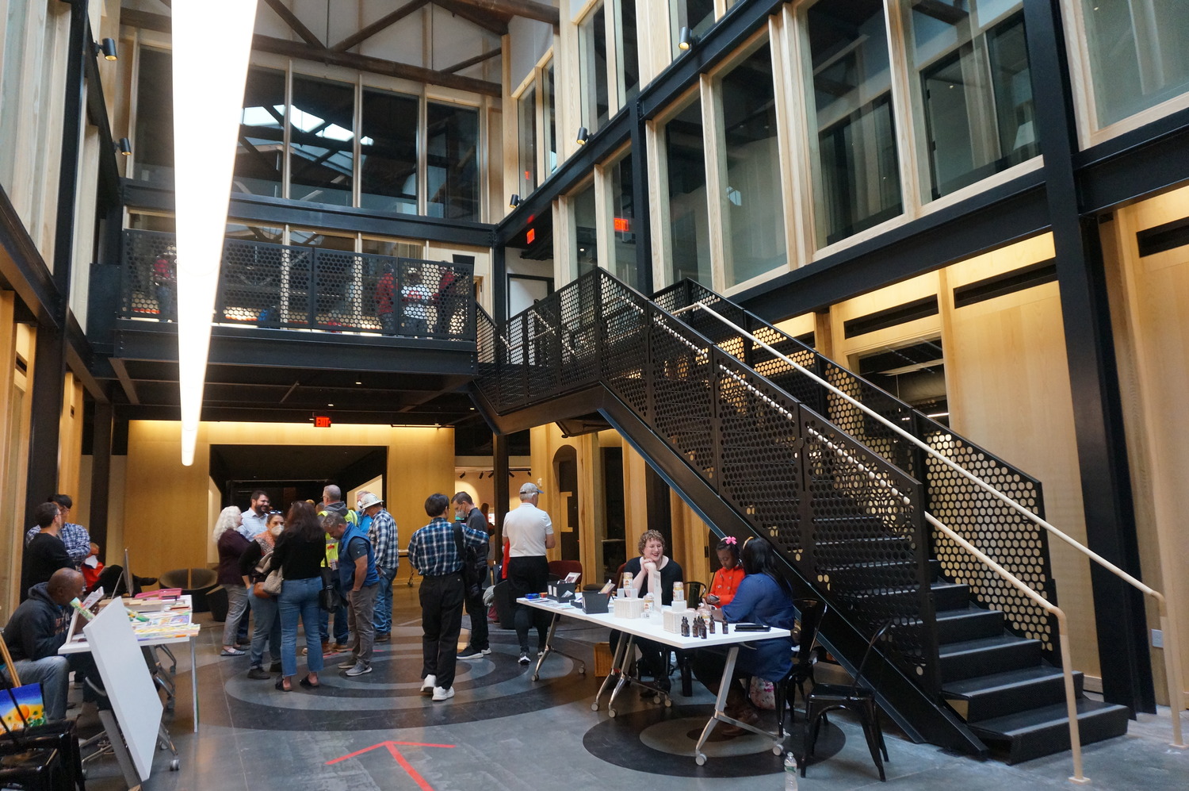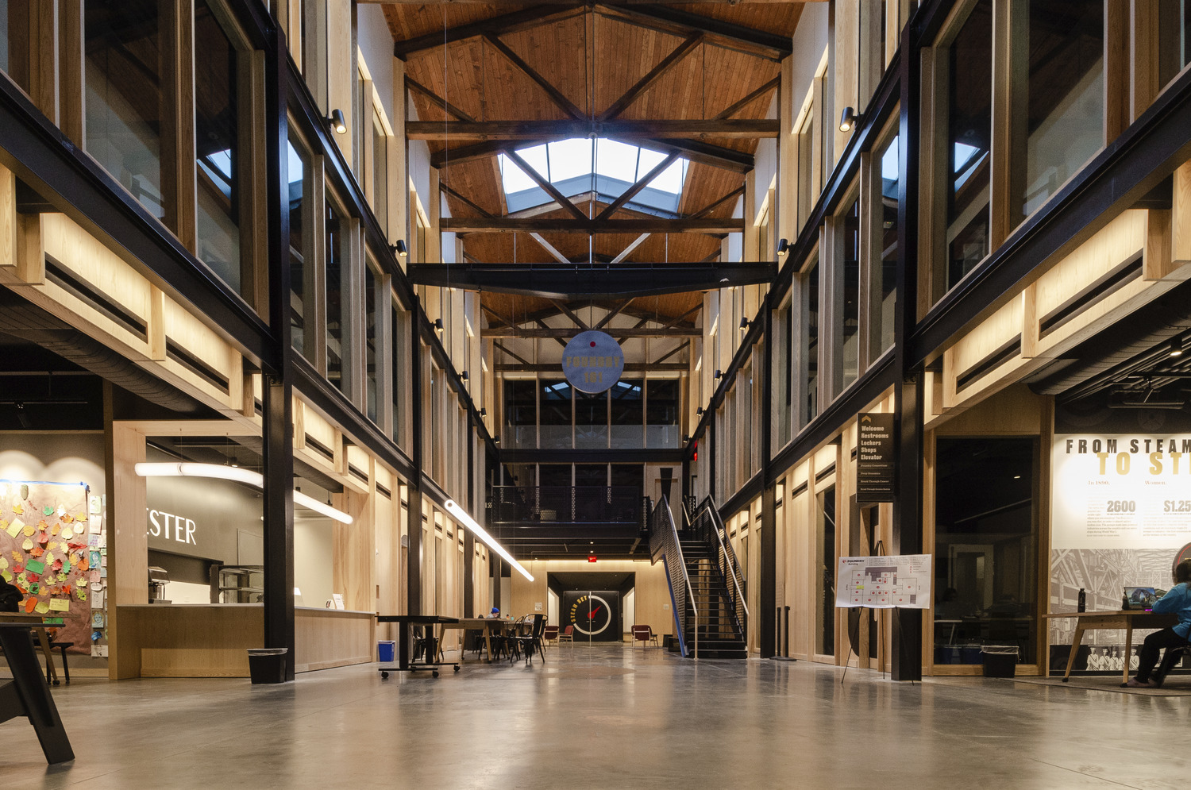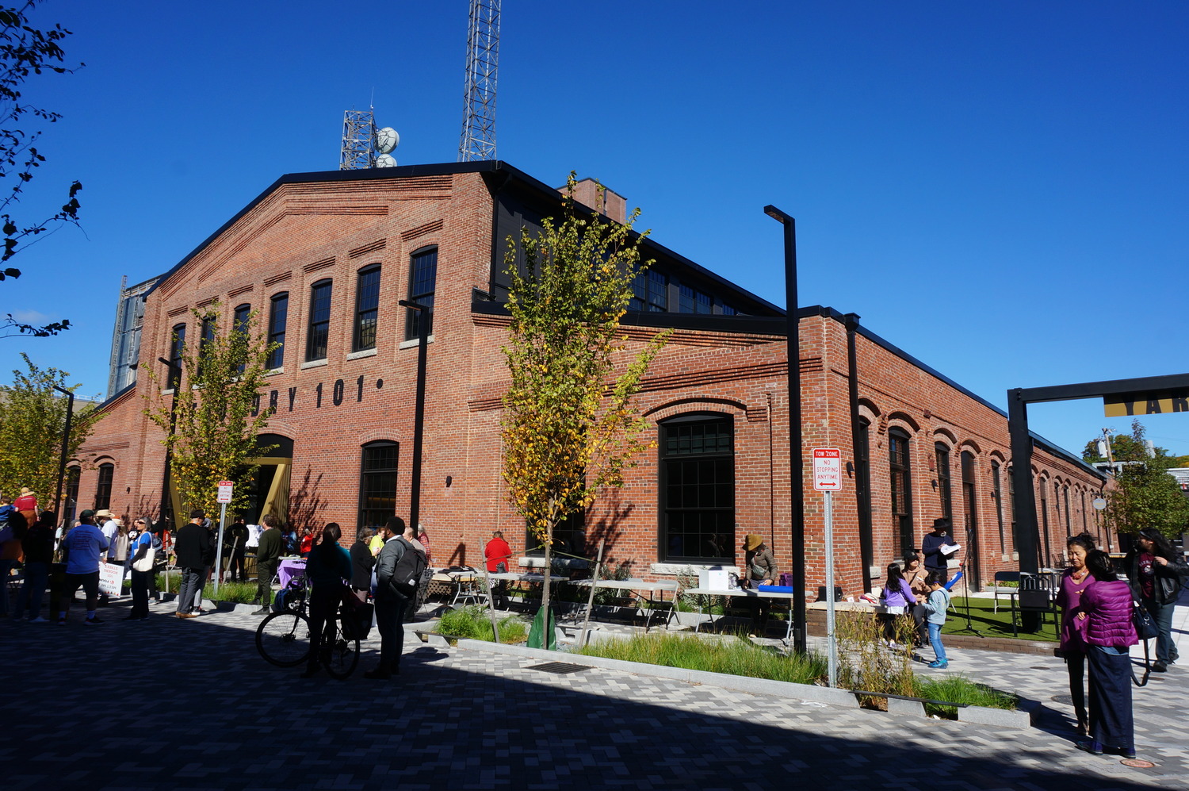Cambridge, MA
Foundry
Scope/Solutions
After obtaining the Foundry in 2009, the City of Cambridge sought community input on the best use for the property and found strong support for the arts. The city undertook a project to repurpose the 1890 building as a community center focusing on art, science, technology, engineering, and math. The Foundry offers programs and provides leasable workspaces for creators. SGH served as the structural engineer of record and consulted on the building enclosure.
SGH collaborated with the design team for the adaptive reuse of the existing building and construction of a new addition. Highlights of our work include:
- Evaluating the condition of historic heavy timber roof trusses and roof decking and designing strengthening where needed
- Assisting the general contractor with the design of temporary bracing for masonry walls after preexisting interior floors were removed and during excavations adjacent to stone masonry foundation walls
- Designing the following structural elements:
- Foundations to minimize disturbance of contaminated soils
- Steel-framed floors within the historic brick masonry structure and a new steel-framed addition
- A new steel lateral system to resist wind and seismic loads on both the existing structure and the addition, while limiting damage to the historic masonry
- Steel-framed monumental stair connecting the ground level to second-level spaces
- Assessing the condition of the existing building enclosure
- Consulting on repairs to brick masonry walls, windows, flashing, and roofing
- Conducting site visits, and helping address building enclosure questions and issues during construction
Project Summary
Solutions
New Construction | Repair & Rehabilitation
Services
Building Enclosures | Structures
Markets
Culture & Entertainment | Industrial
Client(s)
Cambridge Seven Associates, Inc.
Specialized Capabilities
Building Design | Repair & Strengthening | Condition Assessments | Preservation
Key team members

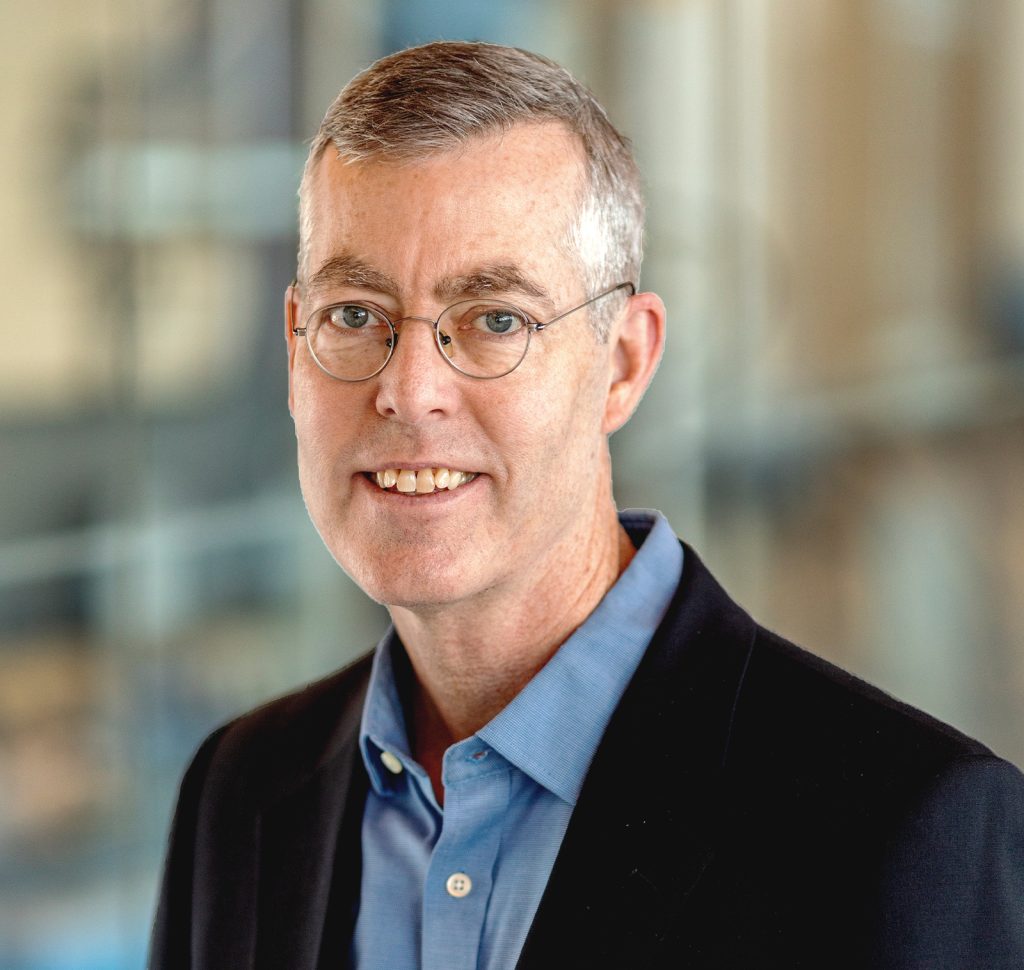
Additional Projects
Northeast
New York City Marathon Displays
Turning city streets into a raceday event requires eye-catching graphics and signage. SGH evaluated the structural design for several temporary installations that lined the route for the 44th New York City Marathon.
Northeast
Christ Church
Despite repair attempts throughout the years, the church experienced leakage into the narthex that damaged interior plaster finishes. SGH investigated the source of leakage and designed repairs to the stone tower and internal roof.
