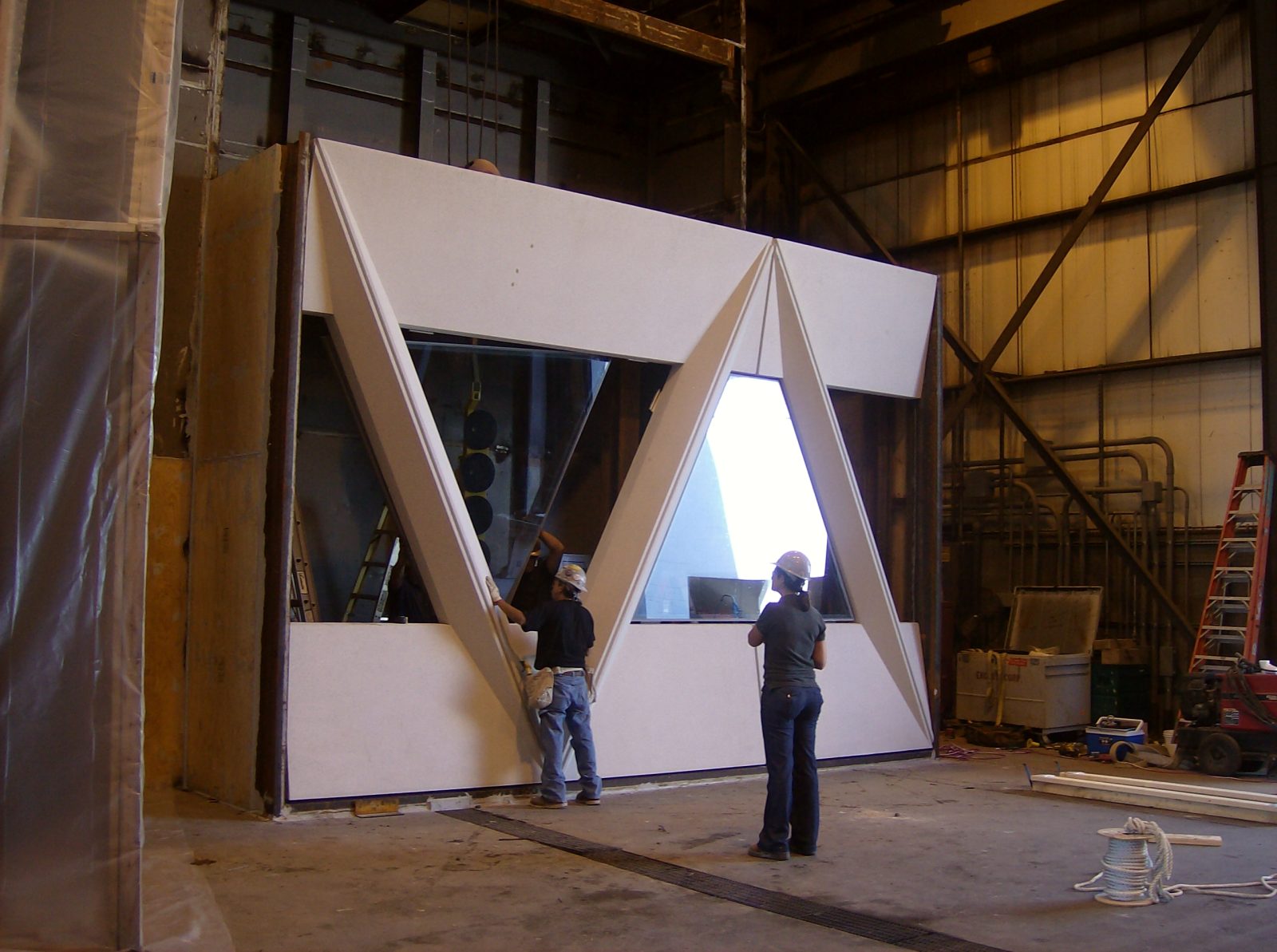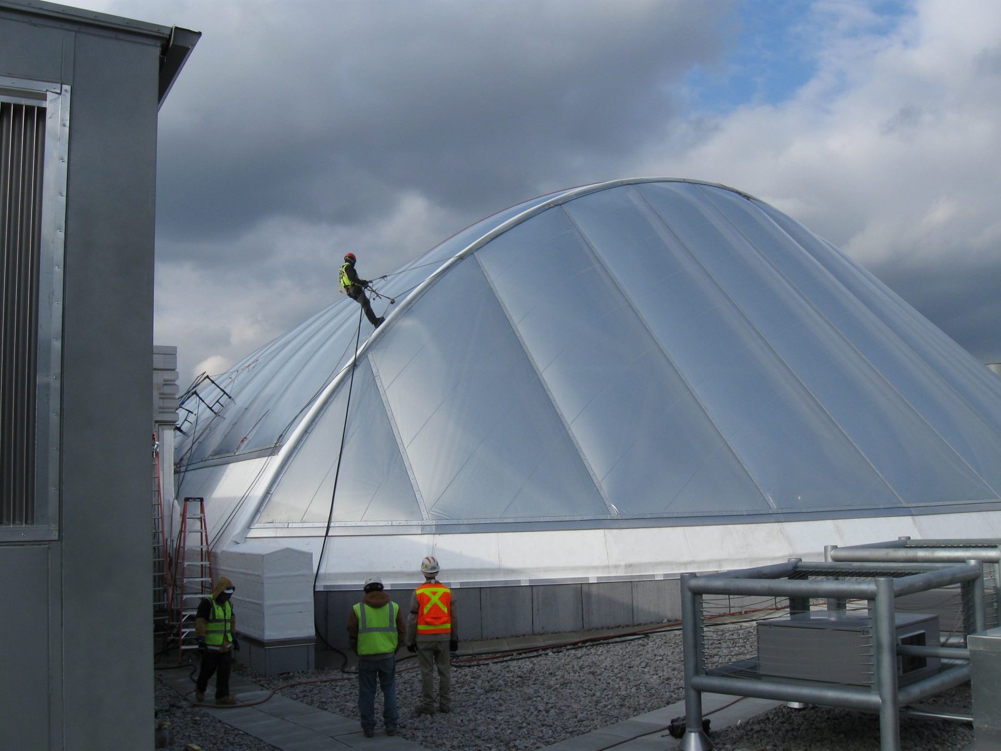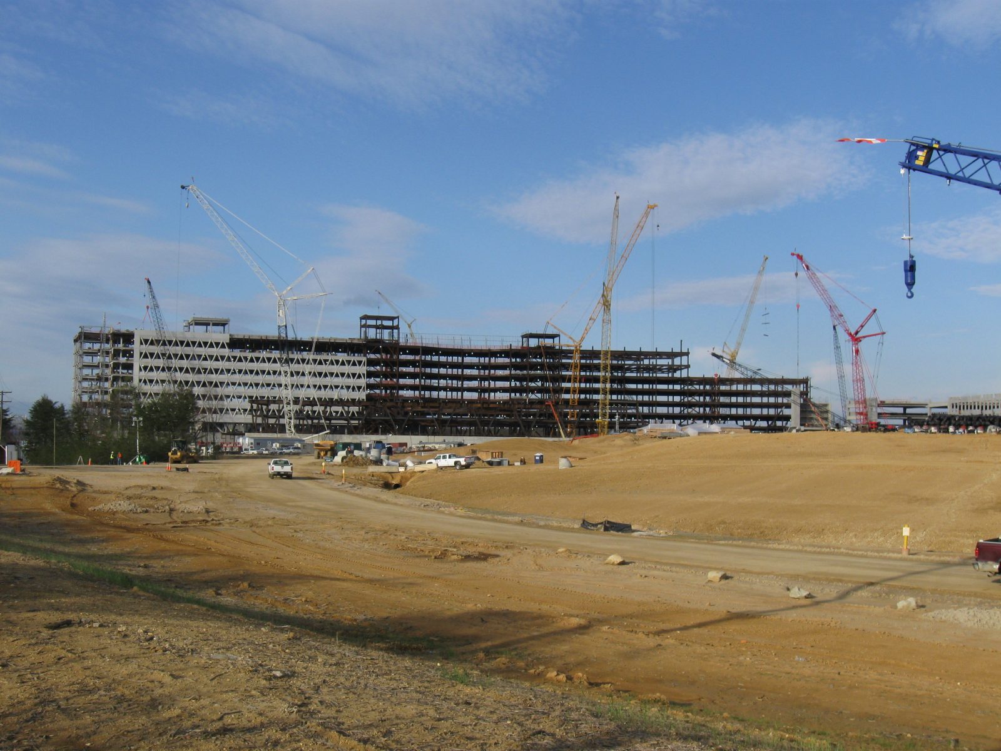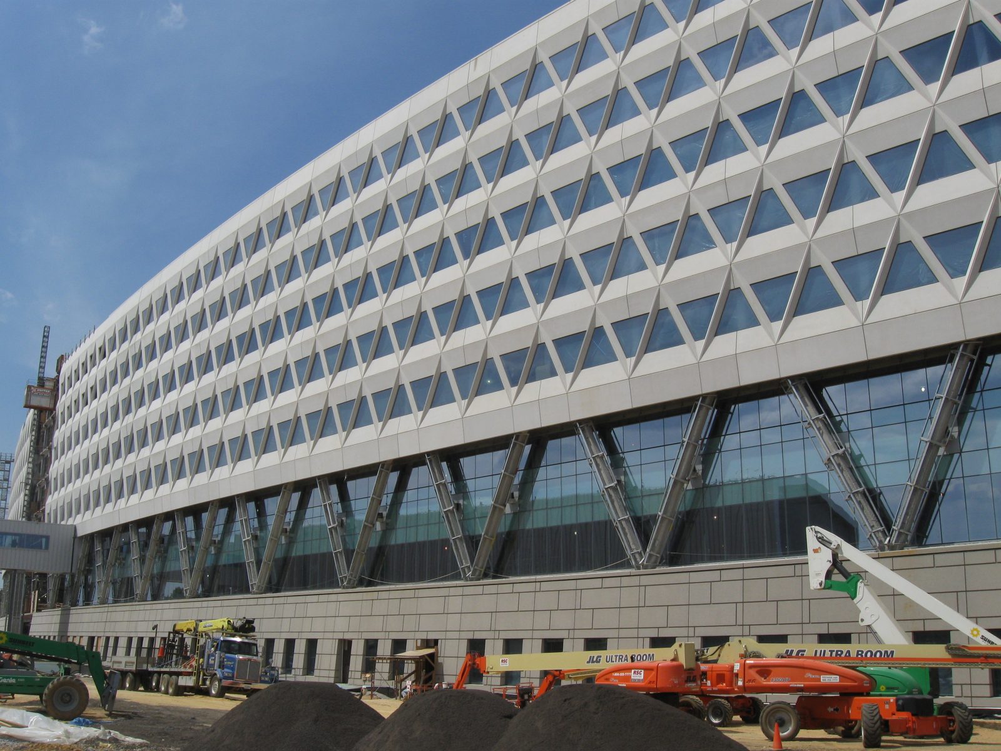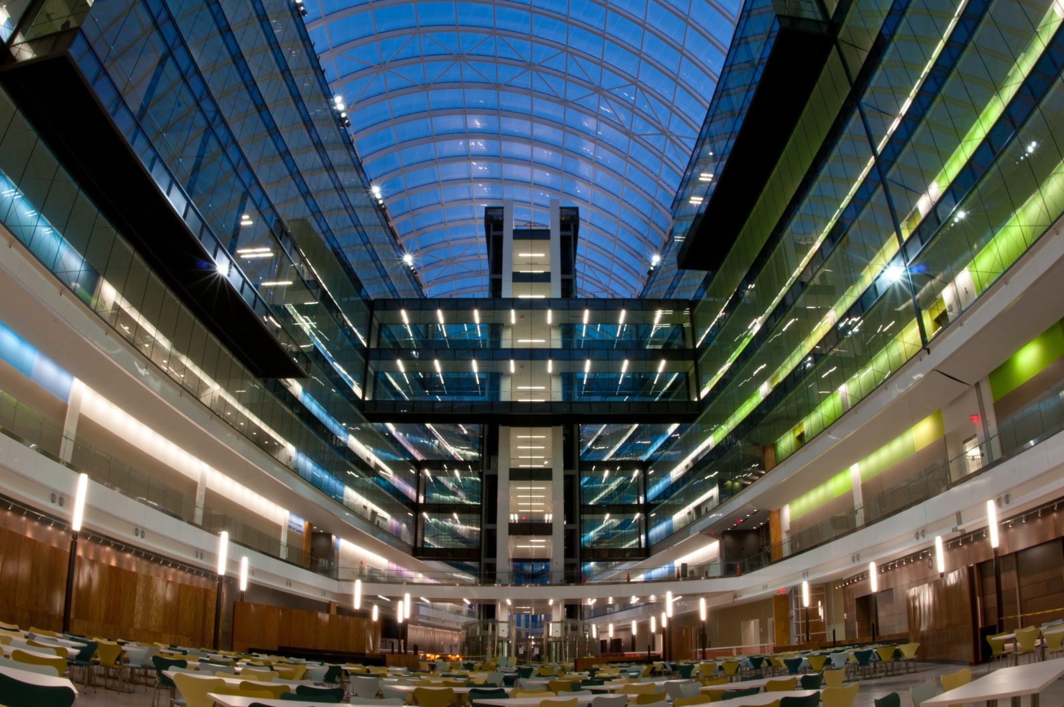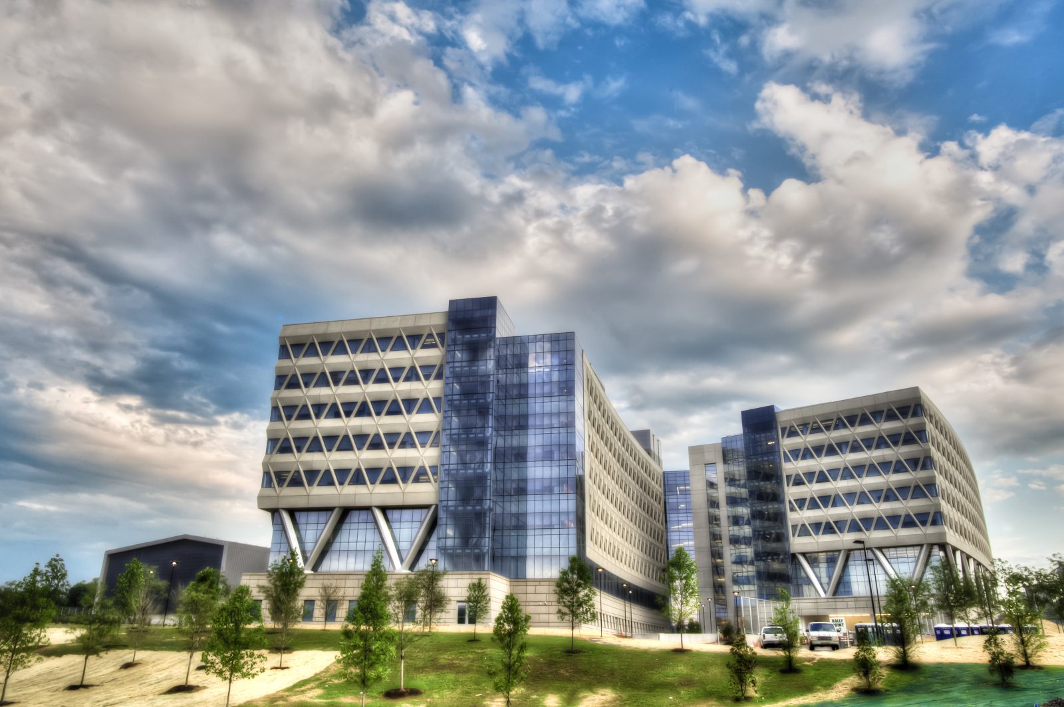Springfield, VA
Fort Belvoir, New Campus East
Scope/Solutions
As one of the largest U.S. government facilities in the Washington, DC area, New Campus East consolidates six agency locations as part of the Defense Base Realignment and Closure program. The new campus includes a 2.2 million sq ft, eight-story office building for 8,500 workers, a 105,000 sq ft central utility plant, a 5,100-space parking garage, and a 7,300 sq ft visitor control center. Working with the joint venture of Clark/Balfour Beatty, SGH consulted on the building enclosure design and construction.
SGH assisted Clark/Balfour Beatty as part of their integrated design-bid-build team. The project team completed the building ahead of schedule and was recognized locally and nationally for construction, craftsmanship, and the collaborative “One Team” partnering process.
As part of this project, SGH peer reviewed the building enclosure design, consulted on the building enclosure systems and details, and provided commissioning services. Highlights of our work include the following:
- Consulting on precast cladding, punched windows, curtain wall systems, Ethylene tetrafluoroethylene (ETFE) atrium roof, and multiple other roofing systems
- Observing as-built construction to compare with the design intent
- Reviewing mockups and water testing windows, curtain wall, and the atrium roof for comparison with performance expectations
Project Summary
Key team members


