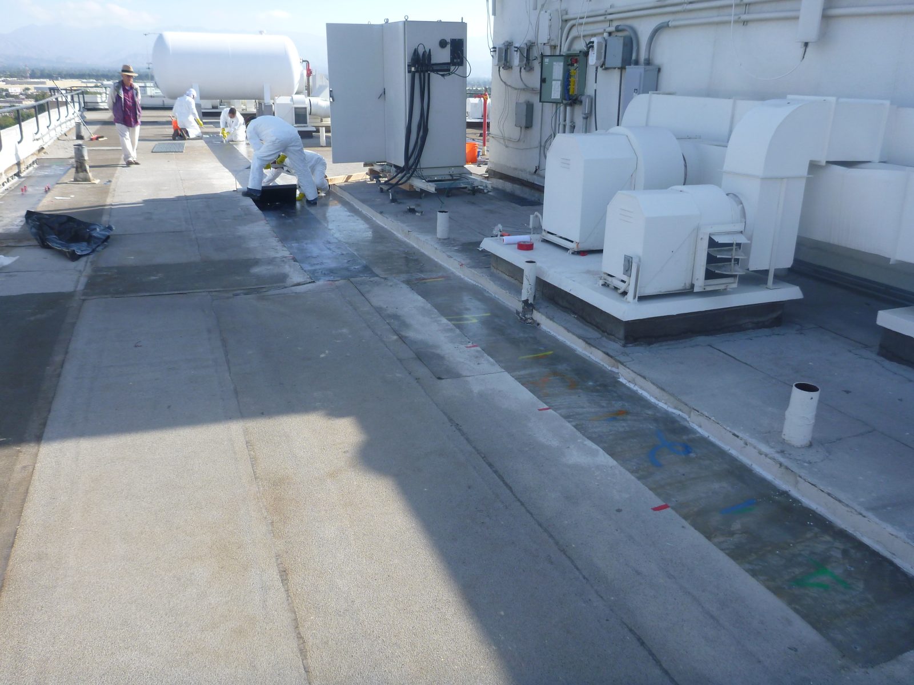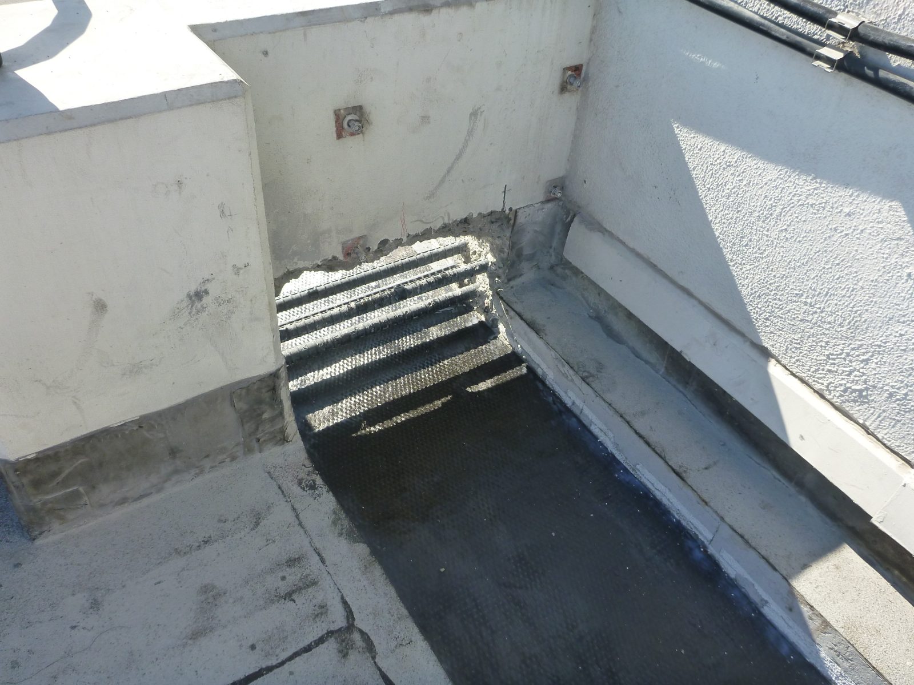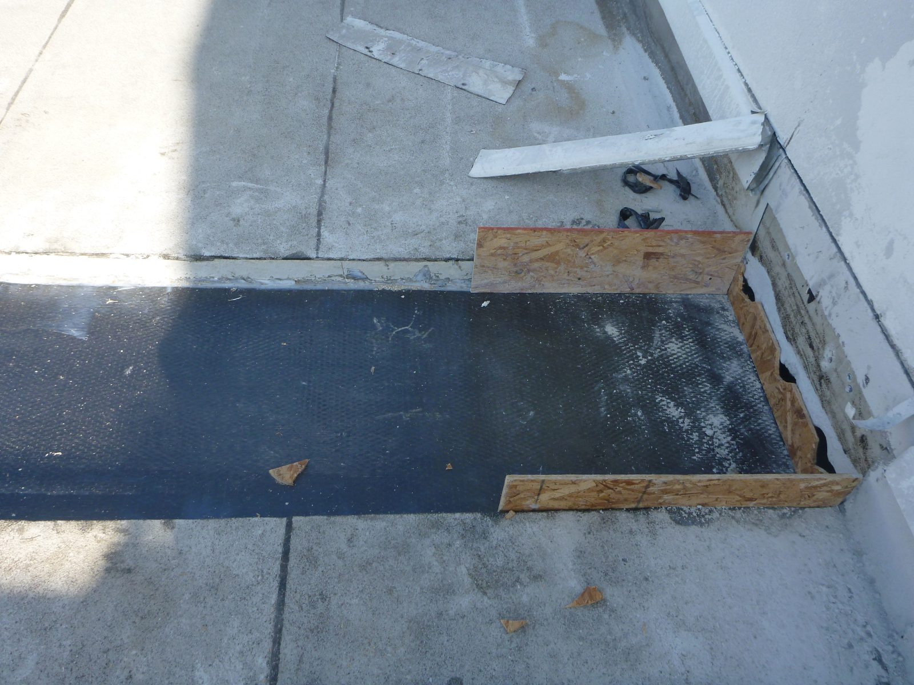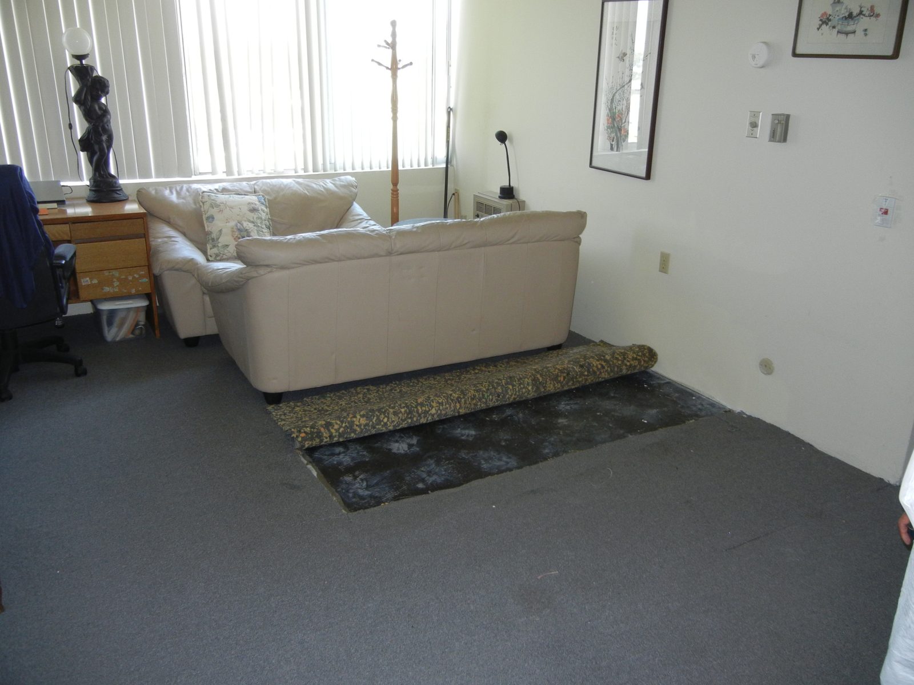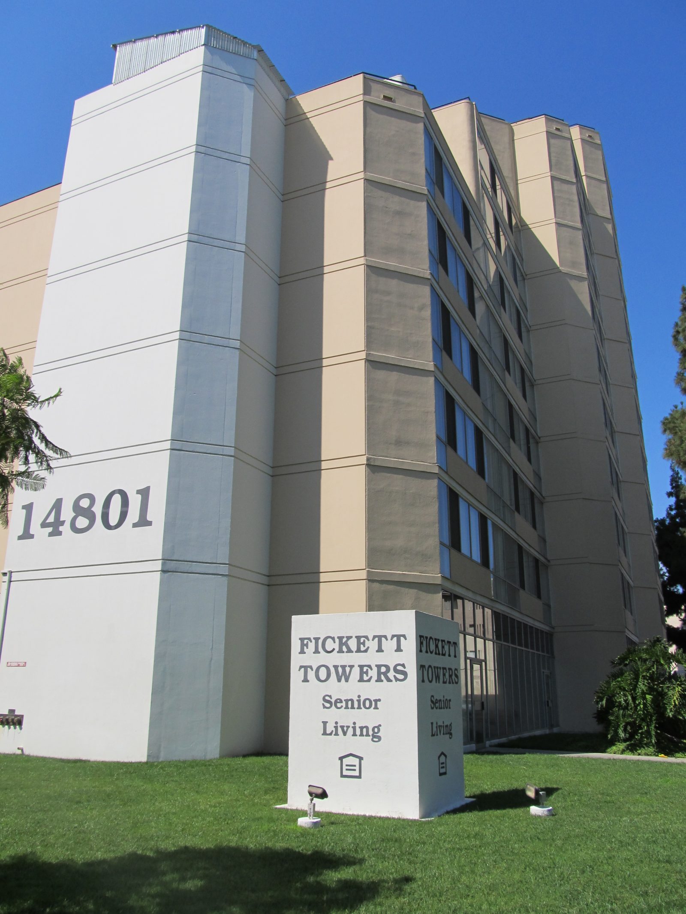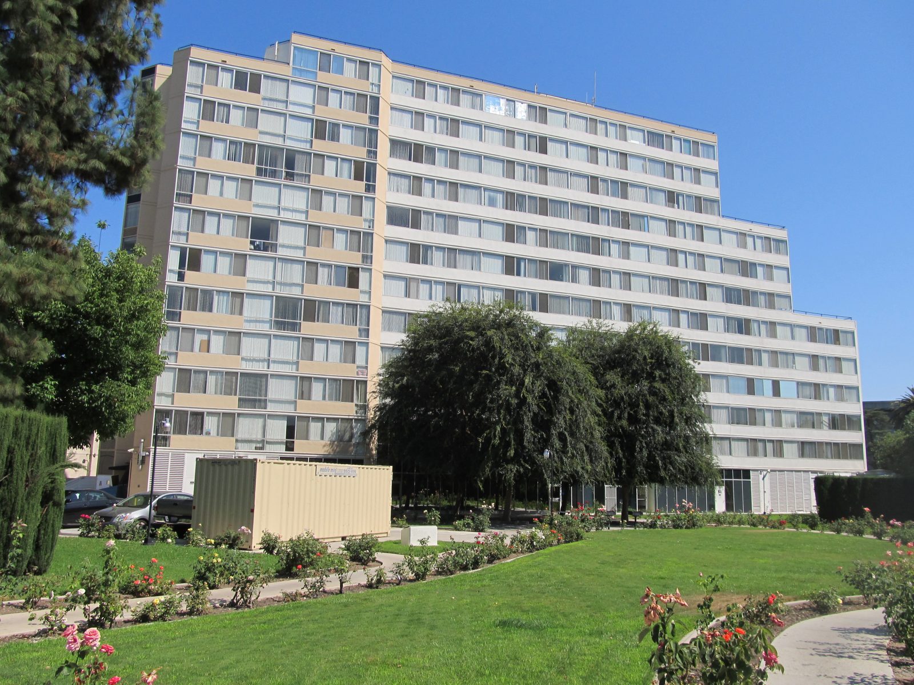Van Nuys, CA
Fickett Towers
Scope/Solutions
Fickett Towers is a twelve-story senior living building designed to meet the 1970 Los Angeles Building Code. The structure is a reinforced concrete bearing shear wall structure with flat slab construction supported by a reinforced concrete pile foundation. Like many older structures, Fickett Towers was deficient with respect to current building code requirements. SGH evaluated the building’s seismic performance and designed a seismic retrofit.
SGH evaluated the structure as part of an FHA loan approval process for purchase of the building. We performed a linear dynamic analysis and developed a preliminary voluntary seismic upgrade for the structure to satisfy FHA requirements.
After pricing the initial voluntary seismic upgrade, our client asked us to perform a more comprehensive evaluation, including a nonlinear static analysis of the structure and its foundation elements. Through this more detailed analysis, we were able to help our client avoid unnecessary, disruptive, and costly strengthening of foundations and shear walls, limiting the voluntary work to select locations on a few floors.
SGH designed the seismic retrofit and provided construction administration services during the work, which was completed in only seven weeks. Highlights of our work included the following:
- Performing linear dynamic and nonlinear static analytical methods to evaluate the structure and substructure
- Designing voluntary structural strengthening, including fiber-reinforced polymer (FRP) strengthening for chords and collectors at roof and floor diaphragms, in accordance with ASCE 41 – Seismic Rehabilitation of Existing Buildings
- Coordinating with the contractor to minimize disruptions to residents and furnishings
- Observing the FRP installation to compare with the project requirements
Project Summary
Key team members


