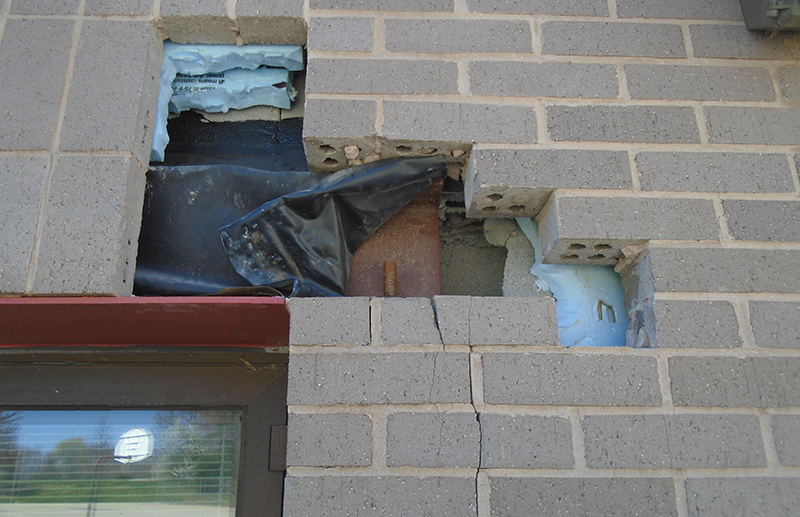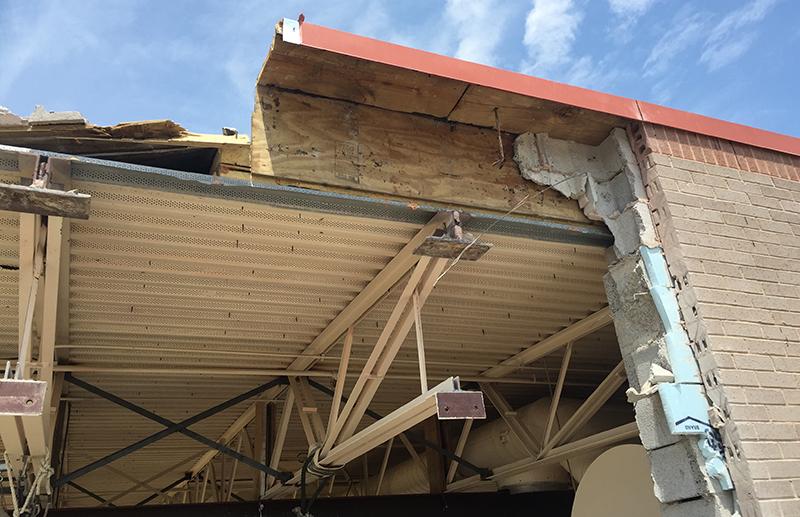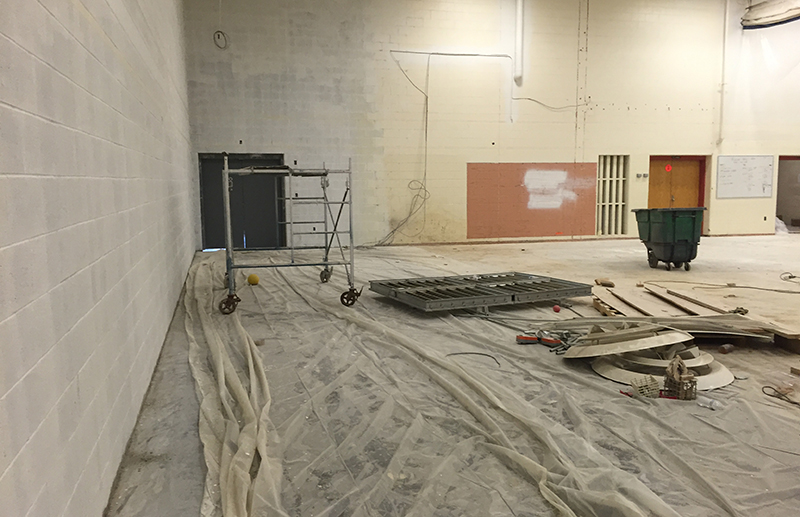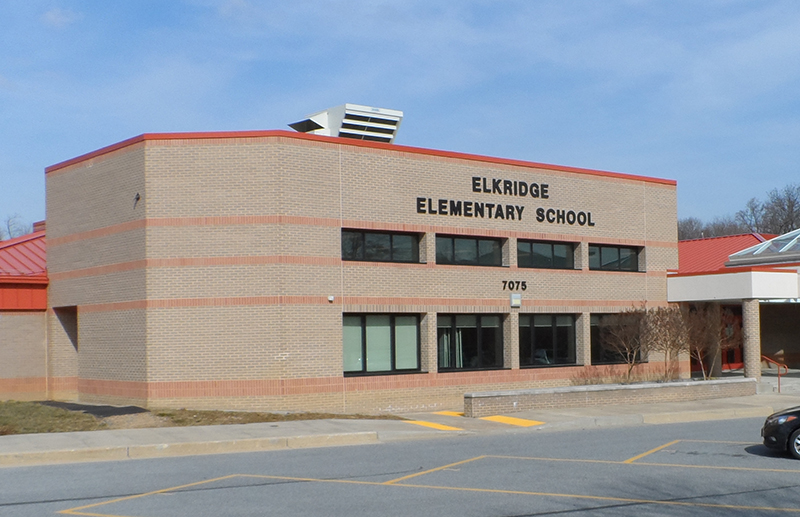Elkridge, MD
Elkridge Elementary School
Scope/Solutions
Elkridge Elementary School is part of the Howard County Public School System. The one- and two-story school building, originally constructed in the early 1990s, was renovated and added to around 2008. In 2016, the school district observed cracked interior and exterior masonry walls and evidence of foundation settlement in certain areas of the building. SGH investigated the distress and designed repairs.
Our work was separated into two primary tasks: investigating the cause of cracking in interior and exterior masonry walls throughout the building and designing repairs at the gymnasium to address damage related to foundation settlement. Highlights of our working included the following:
- Visually surveying the school and documenting distress
- Viewing concealed conditions at exploratory openings in the exterior walls
- Developing and implementing a long-term crack monitoring plan
- Conducting a geotechnical investigation and installing monitoring wells to evaluate groundwater conditions
- Developing a remedial plan to reconstruct the damaged concrete floor slab and exterior masonry walls at the gymnasium and conduct associated repairs to the steel roof framing, roofing, and waterproofing
- Peer reviewing foundation stabilization designs prepared by other consultants, including evaluating the helical pier foundation underpinning installed prior to our involvement to assess its adequacy to support new loads related to wall reconstruction
Project Summary
Solutions
Repair & Rehabilitation
Services
Structures | Building Enclosures
Markets
Education
Client(s)
Howard County Public School System
Specialized Capabilities
Repair & Strengthening | Geotechnical | Condition Assessments
Key team members



Additional Projects
Mid-Atlantic
Johns Hopkins University, Krieger Hall
Constructed in 1929, historic Krieger Hall sits on the Keyser Quadrangle at Johns Hopkins University (JHU). JHU faculty and staff reported leakage into below-grade spaces along the north elevation. SGH investigated the cause of leakage and masonry distress, and designed repairs.
Mid-Atlantic
Johns Hopkins University, Mattin Center
The Mattin Center, which consists of three buildings devoted to student activities and performing arts, suffered from water infiltration since opening 2001. Johns Hopkins University (JHU) retained SGH to investigate the cause of the issues and design repairs.



