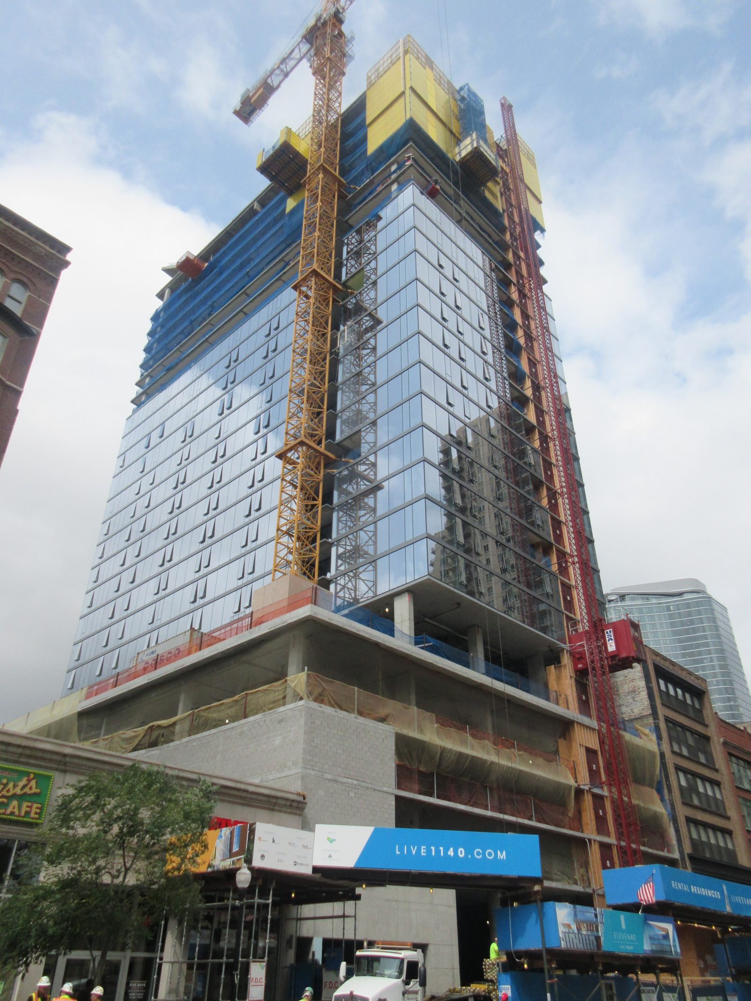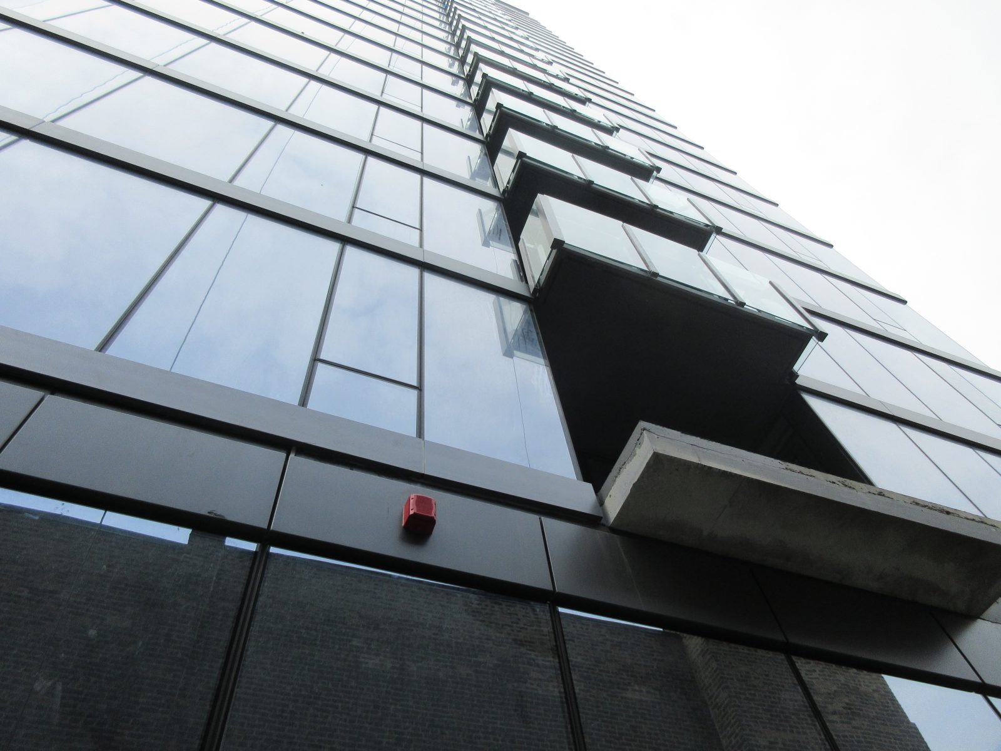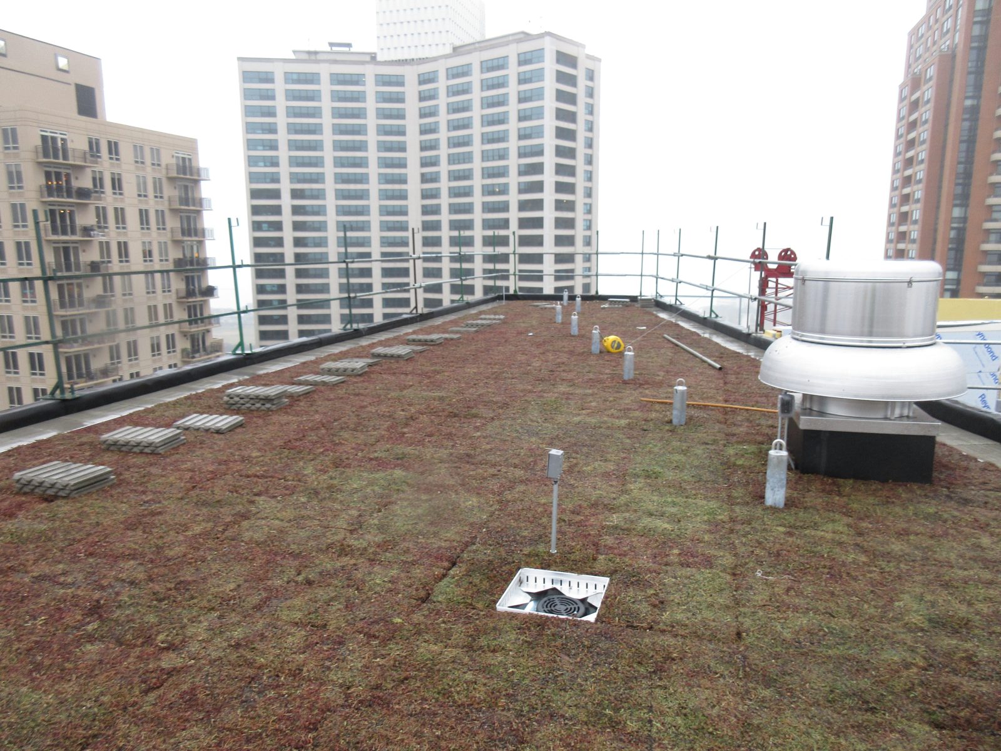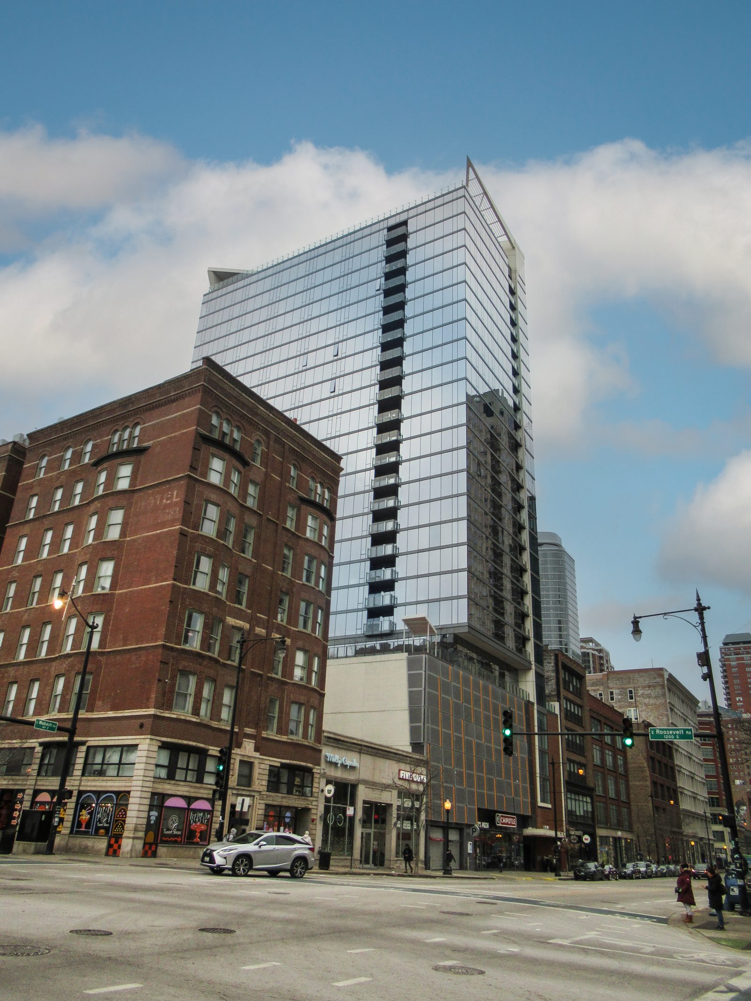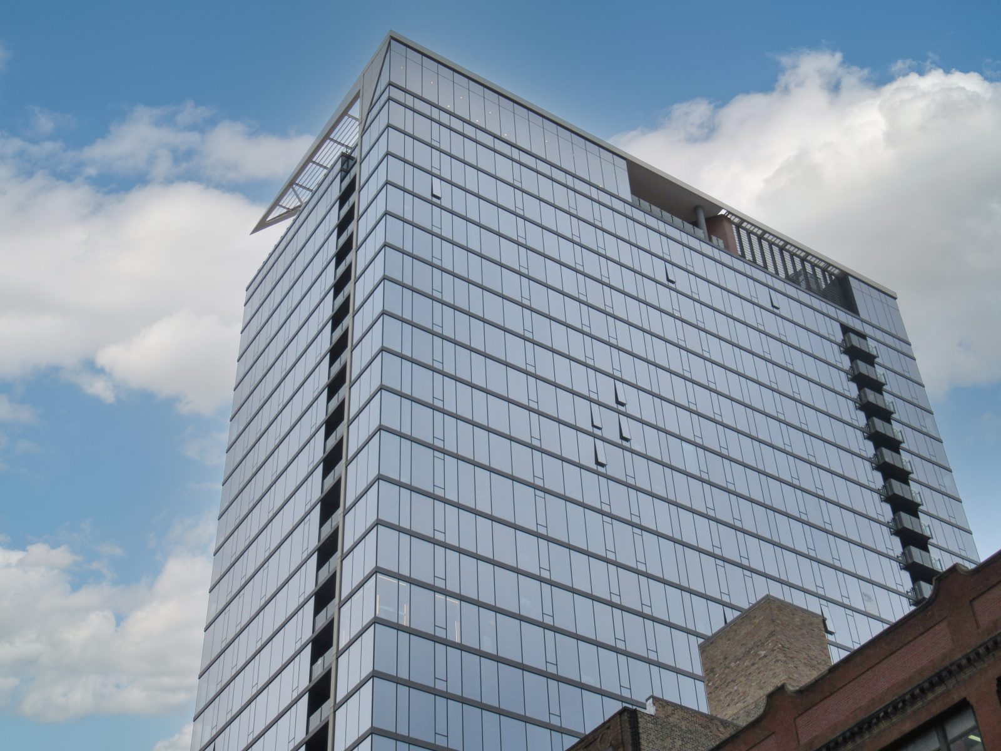Chicago, IL
Eleven40
Scope/Solutions
Topping out at twenty-six stories, Eleven40 on South Wabash Avenue brings 320 rental apartments to Chicago’s South Loop neighborhood. The glass-clad tower sits atop a four-story podium that houses parking and ground-level retail, while creating an amenity terrace for the residents. The building also features a second amenity level on the roof with a pool and gathering spaces. SGH consulted on the building enclosure design for the project.
SGH consulted on the building enclosure design, including glazing systems for the twenty-two-story tower, glazing and enclosure systems on the five-story podium, waterproofing amenity terraces at the fifth and twenty-sixth floor, waterproofing at the inset balconies, and the large green roof, along with other roofing and cladding systems. Highlights of our work include the following:
- Reviewing the proposed building enclosure design and recommending ways to improve performance
- Helping develop details for transitions between the various systems, including where the wall systems meet the roofing and horizontal waterproofing at inset balconies and decks and where the amenity deck waterproofing meets the pool waterproofing on the twenty-sixth floor
- Participating in value engineering efforts by helping the project team evaluate cost and performance of certain building enclosure systems
- Witnessing water and air infiltration testing of the glazing systems and electric field vector mapping of roofing and waterproofing systems as part of the quality assurance process
- Providing construction phase services, including reviewing shop drawings, visiting the site to observe installation of the roofing, waterproofing, and glazing systems, and helping the contractor address field conditions
Project Summary
Key team members


