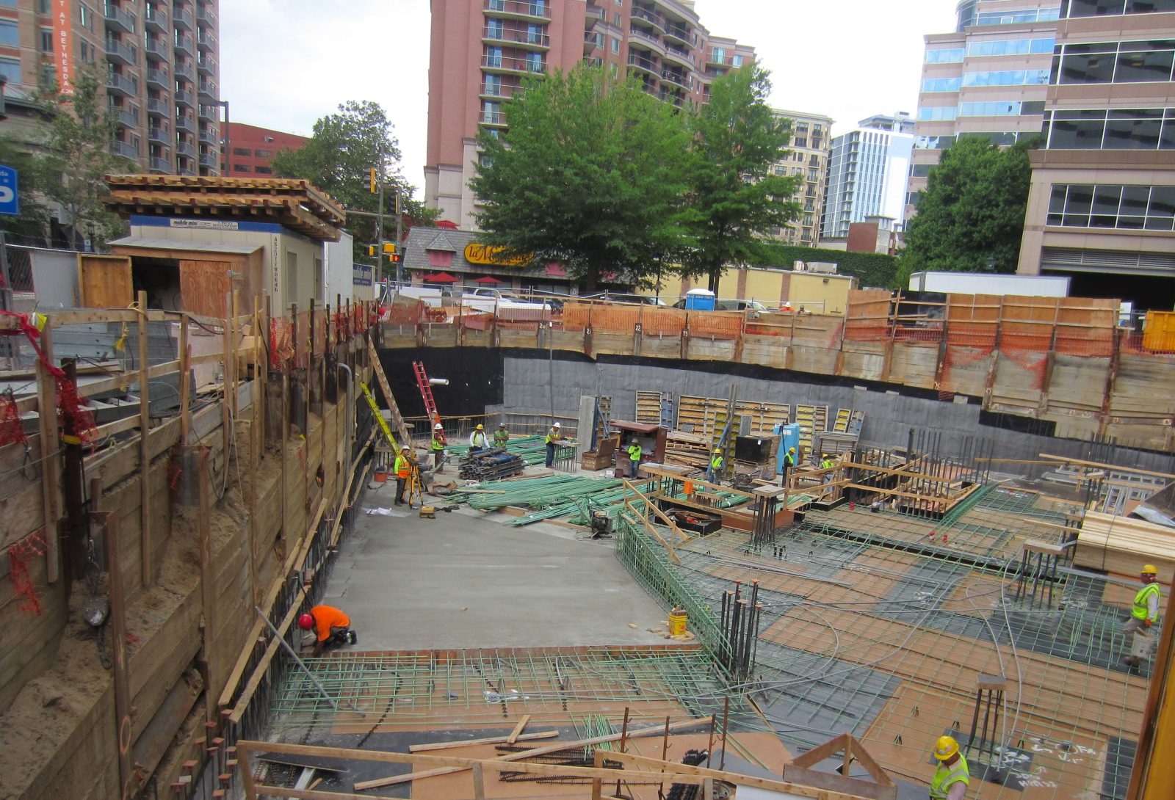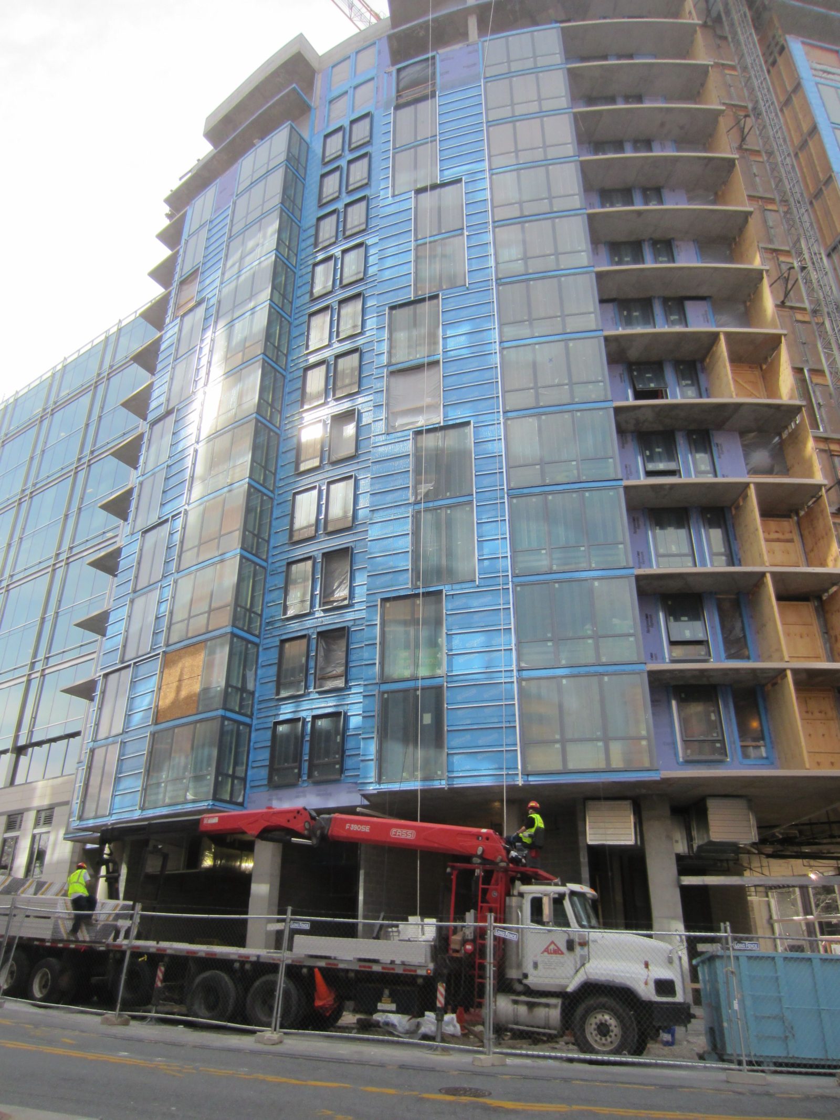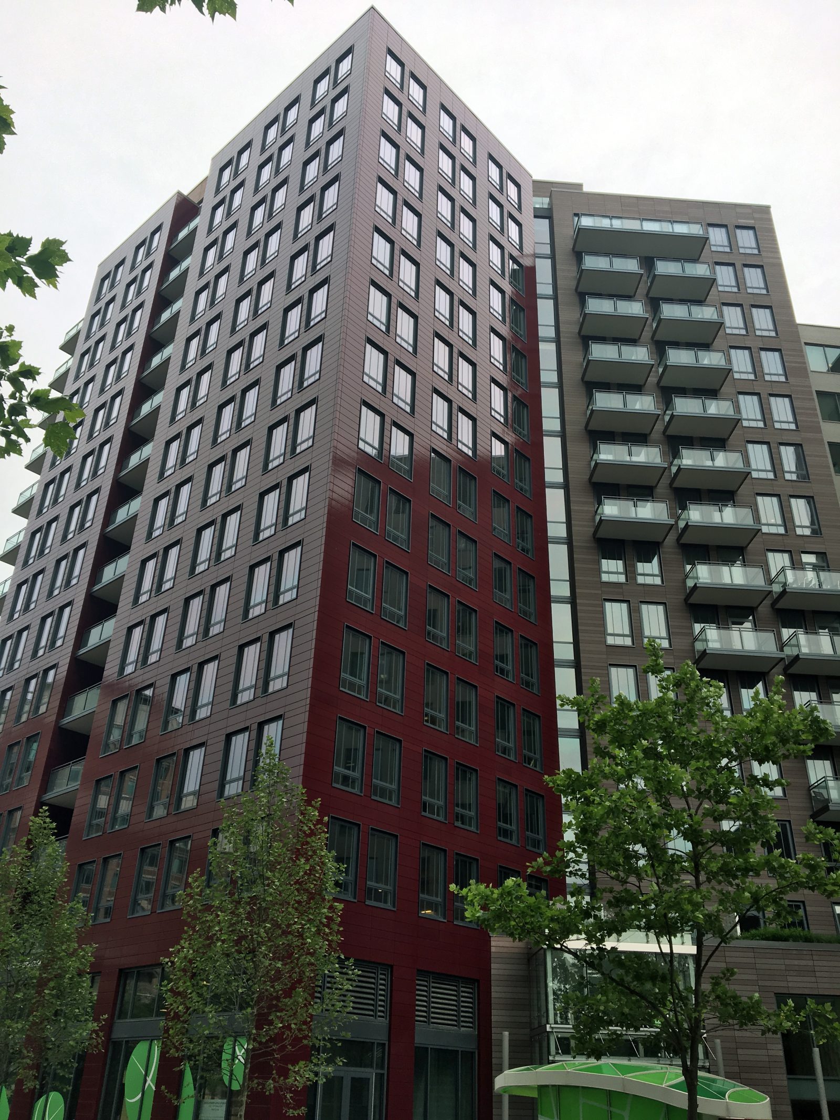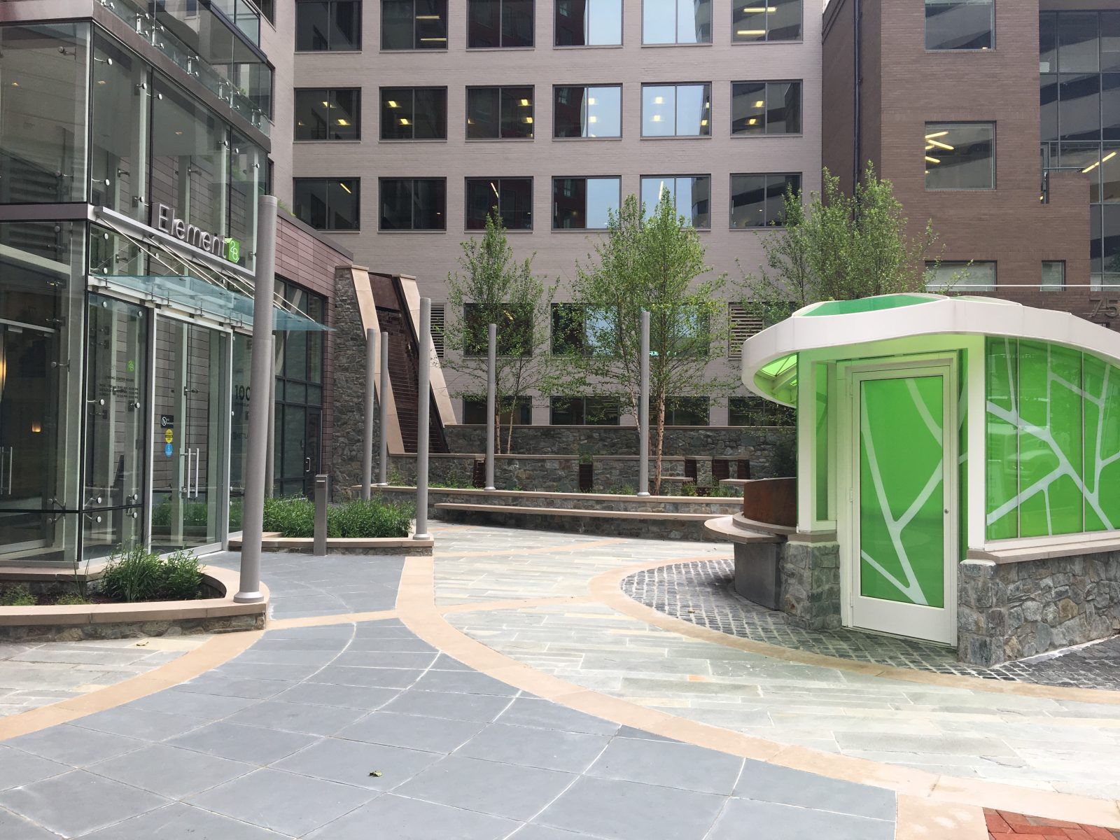Bethesda, MD
Element 28
Scope/Solutions
Prominently heading off the downtown Bethesda intersection at 100 Commerce Lane, Element 28 brings more than 100 rental units and ground-level retail to the neighborhood. Residents can access many amenities, including private balconies, landscaped plazas, a fitness studio, and a rooftop deck with a retractable glass wall at the indoor/outdoor clubroom. SGH consulted on the building enclosure for the fifteen-story, mixed-use building clad with a red-glazed terra cotta and glass fiber-reinforced concrete rainscreen.
SGH consulted on the design of below-grade, wall, and balcony waterproofing; window and curtain wall systems; rainscreen cladding assemblies; and roofing. Highlights of our work include:
- Reviewing the proposed enclosure design, focusing on design efficiency, performance, and constructability, and developing details to integrate the various systems
- Helping develop and coordinate waterproofing, drainage and thermal barriers at complex plaza and rooftop amenity spaces, such as the art installation, stair enclosure, rain ladder, and intensive bioretention feature
- Consulting on the structural glass feature at the building entrance vestibule, including its integration with adjacent roofing, cladding, and plaza waterproofing systems
- Performing hygrothermal and thermal analysis to evaluate moisture transmission in proposed wall and roof assemblies
- Evaluating enclosure system products and materials for conformance with performance expectations and service life
- Reviewing on-site mockups and quality control testing of window and roofing systems
- Performing construction phase services, including reviewing submittals, visiting the site to compare the constructed work with the design intent, and helping respond to contractor questions and address field conditions
Project Summary
Solutions
New Construction
Services
Building Enclosures
Markets
Commercial | Residential | Mixed-Use
Client(s)
R2L: Architects
Specialized Capabilities
Roofing & Waterproofing
Key team members


Additional Projects
Mid-Atlantic
St. Elizabeths, Building 54
The U.S. General Services Administration (GSA) repurposed many of the original St. Elizabeths structures for the Department of Homeland Security headquarters.
Mid-Atlantic
National Public Radio Headquarters
SGH assessed the condition of the existing concrete facade and consulted on the building enclosure design for the adaptive reuse of the warehouse.



