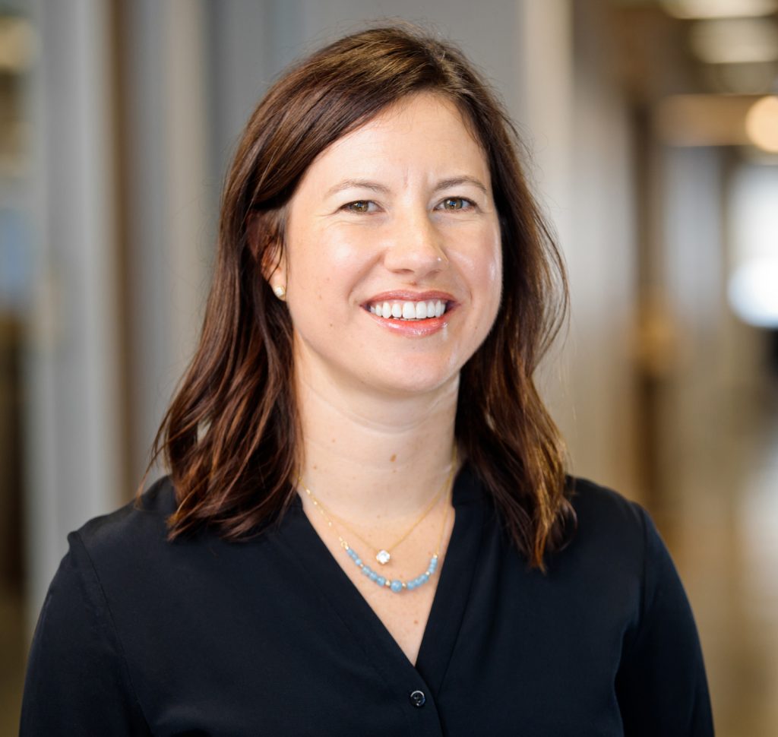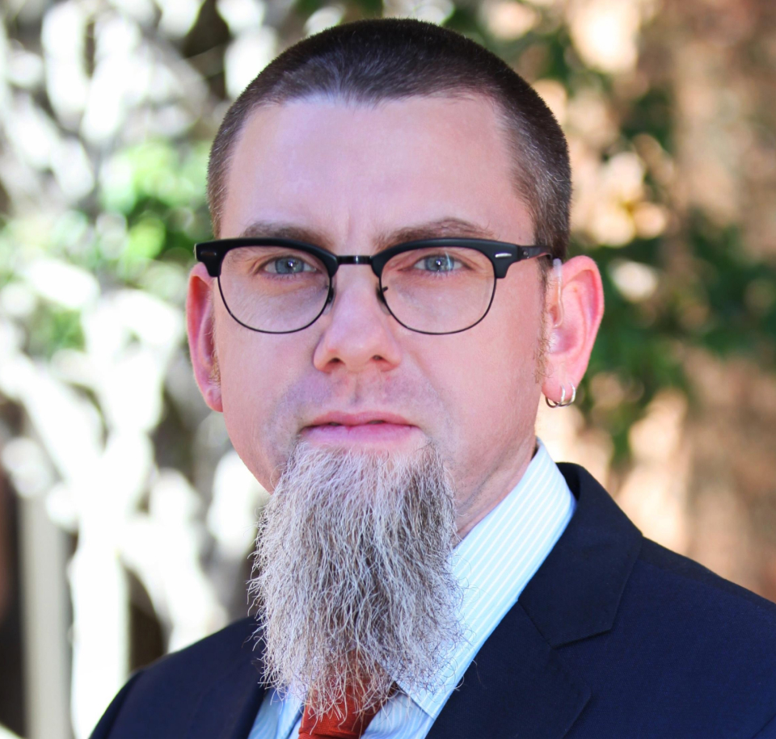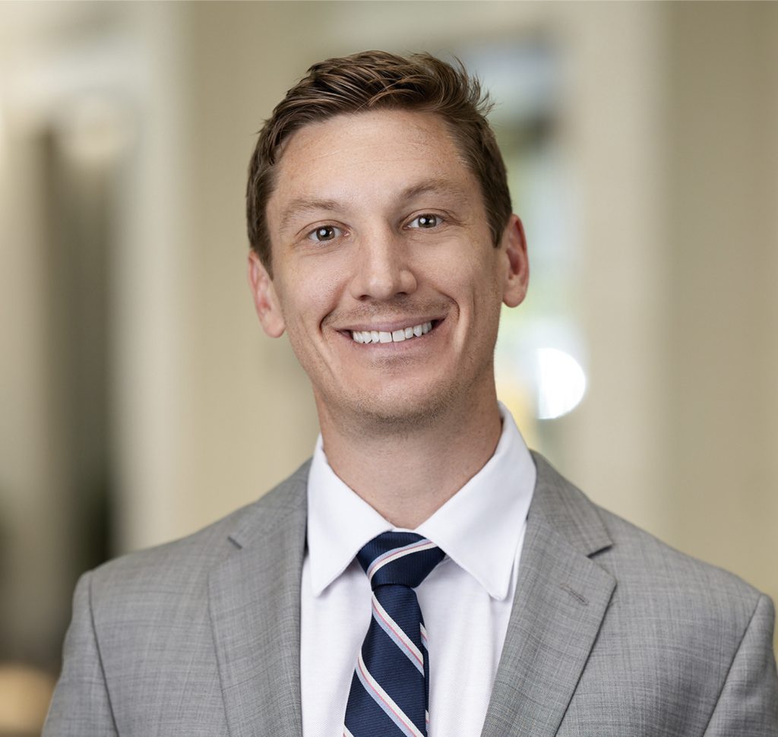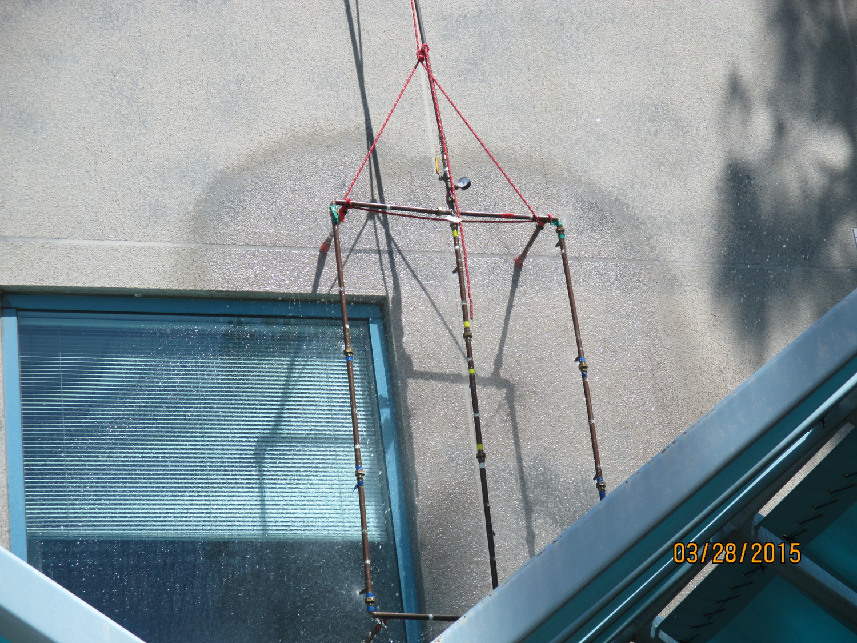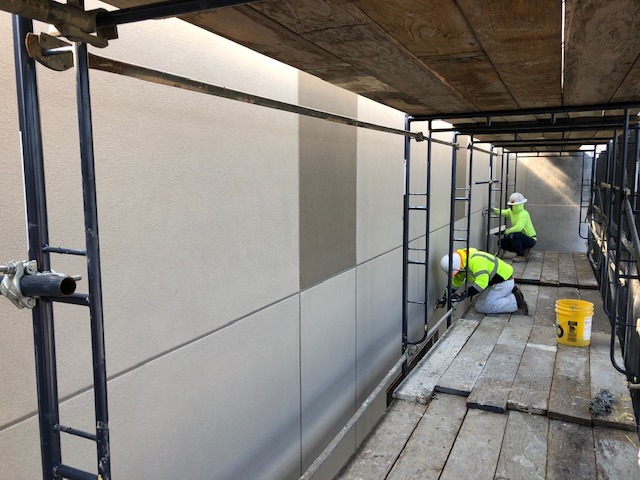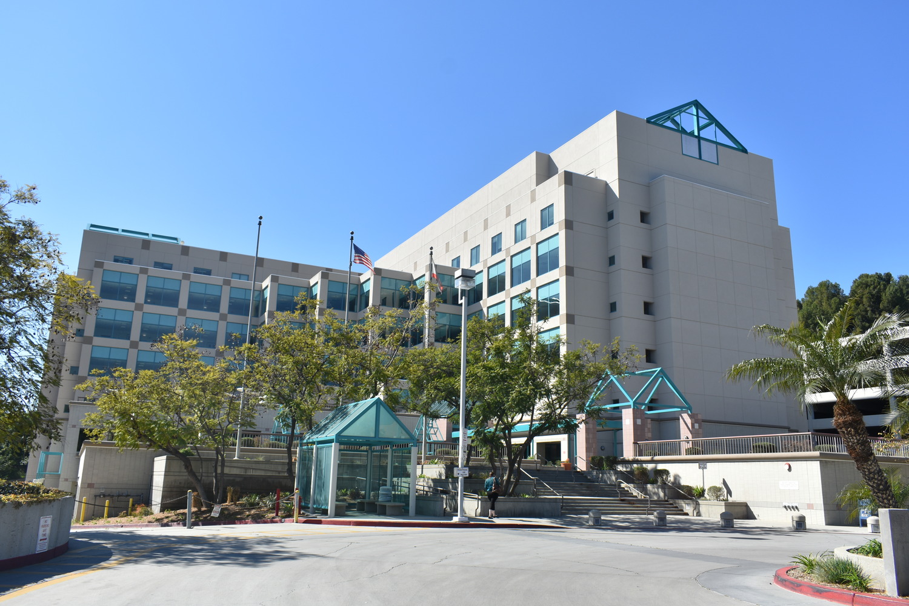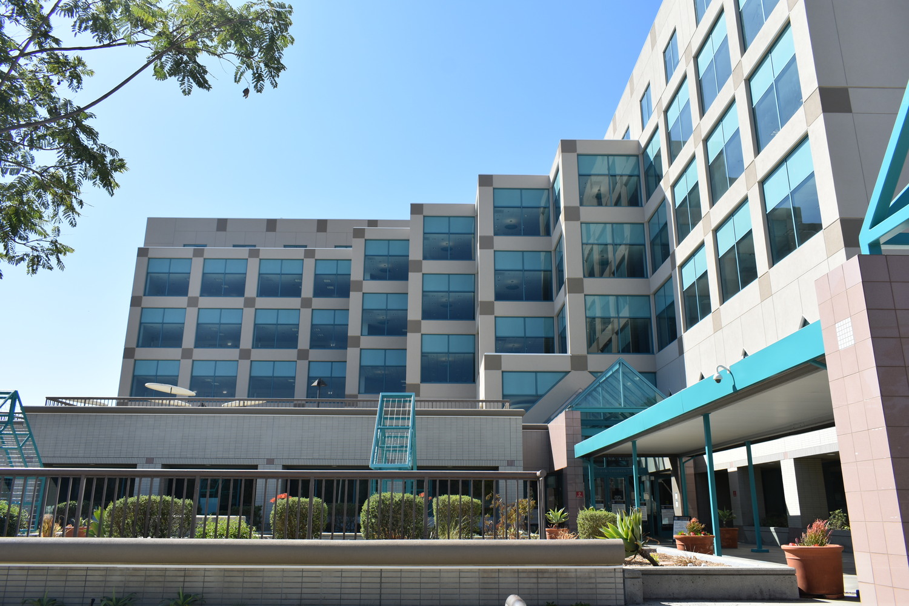Monterey Park, CA
Edmund D. Edelman Children's Court
Scope/Solutions
Edmund D. Edelman Children’s Court was originally constructed in 1992. The seven-story building suffered from water leaking through the exterior walls, primarily clad with an exterior insulation and finish system (EIFS) and storefront assemblies set in punched wall openings. SGH investigated the condition of existing exterior walls and fenestration to diagnose the source of water intrusion and designed repairs, and later investigated leaks at the main entry plaza.
Our investigation included a visual survey, water testing to determine leakage paths, and observations at exploratory openings to document concealed conditions.
SGH determined the EIFS and exterior sealant joints had exceeded their useful life, but the window assemblies were still serviceable. We developed remedial options for the Judicial Council of California’s (JCC’s) consideration and helped them evaluate the benefits of each approach. We subsequently designed a full cladding replacement, including:
- Removing the existing EIFS and sheathing, installing a new drainage EIFS assembly with a continuous weather barrier membrane over new exterior sheathing, and incorporating replacement wall expansion joints
- Providing new sheet metal copings at parapets, and through-wall flashings and two-piece counterflashings where the wall transitions to the roofing assembly, allowing for future roofing maintenance without disrupting the new cladding
SGH provided construction administration services for the project, including reviewing contractor submittals and shop drawings, observing in situ quality control testing, visiting the site to review ongoing work, helping the contractor address unforeseen and hidden field conditions, and maintaining an ongoing punch list of open items.
Following the exterior wall replacement, SGH investigated leaks at the plaza and planters by completing a visual survey, making observations of exploratory openings, and water testing. We determined the existing split-slab and planter waterproofing assemblies suffered from damage and discontinuities, and neared the end of their useful lives. We provided the JCC with short-and long-term repair options for their consideration.
Project Summary
Key team members
